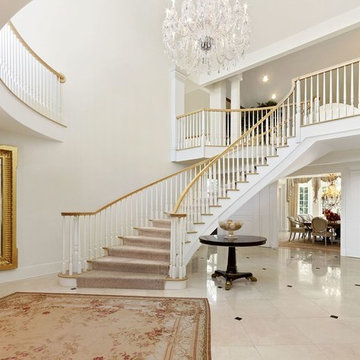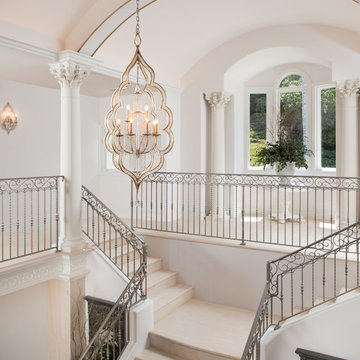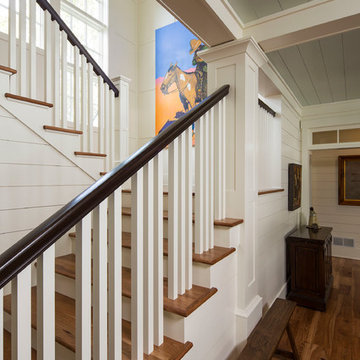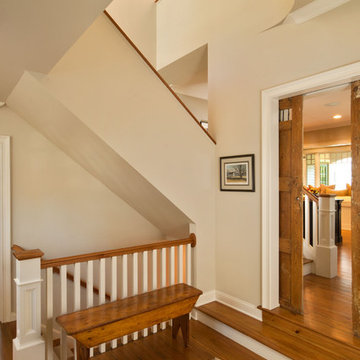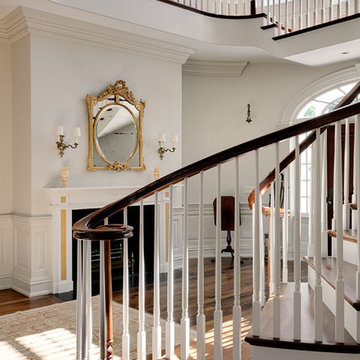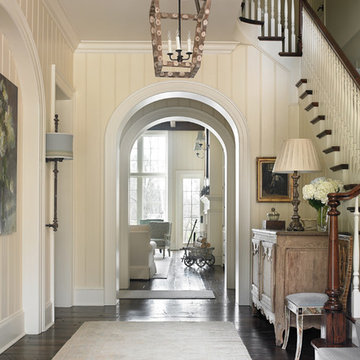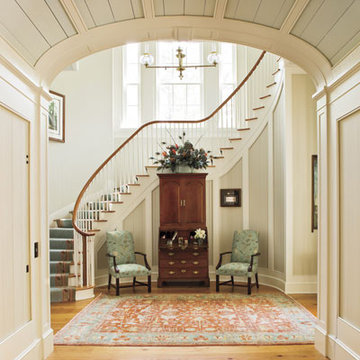Traditional Beige Staircase Ideas
Refine by:
Budget
Sort by:Popular Today
21 - 40 of 5,922 photos
Item 1 of 3
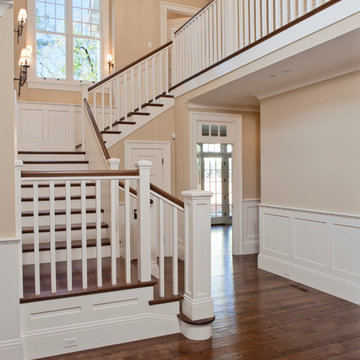
Cherie Cordellos (www.photosbycherie.net)
Inspiration for a timeless staircase remodel in San Francisco
Inspiration for a timeless staircase remodel in San Francisco
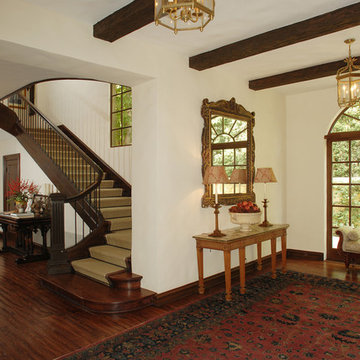
Energy efficient windows are used throughout the house. Antique Persian rug, console table and mirror greet visitors to this Eco-friendly home.
Photos by Michael McCreary
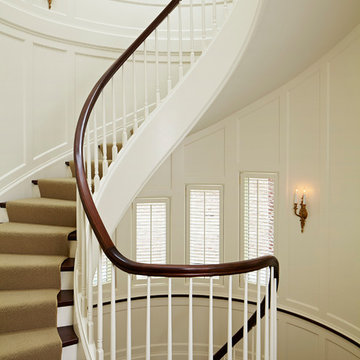
Rising amidst the grand homes of North Howe Street, this stately house has more than 6,600 SF. In total, the home has seven bedrooms, six full bathrooms and three powder rooms. Designed with an extra-wide floor plan (21'-2"), achieved through side-yard relief, and an attached garage achieved through rear-yard relief, it is a truly unique home in a truly stunning environment.
The centerpiece of the home is its dramatic, 11-foot-diameter circular stair that ascends four floors from the lower level to the roof decks where panoramic windows (and views) infuse the staircase and lower levels with natural light. Public areas include classically-proportioned living and dining rooms, designed in an open-plan concept with architectural distinction enabling them to function individually. A gourmet, eat-in kitchen opens to the home's great room and rear gardens and is connected via its own staircase to the lower level family room, mud room and attached 2-1/2 car, heated garage.
The second floor is a dedicated master floor, accessed by the main stair or the home's elevator. Features include a groin-vaulted ceiling; attached sun-room; private balcony; lavishly appointed master bath; tremendous closet space, including a 120 SF walk-in closet, and; an en-suite office. Four family bedrooms and three bathrooms are located on the third floor.
This home was sold early in its construction process.
Nathan Kirkman
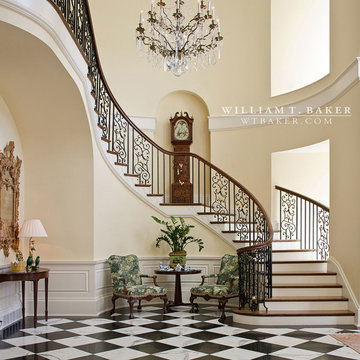
James Lockheart
Huge elegant wooden curved staircase photo in Louisville with wooden risers
Huge elegant wooden curved staircase photo in Louisville with wooden risers
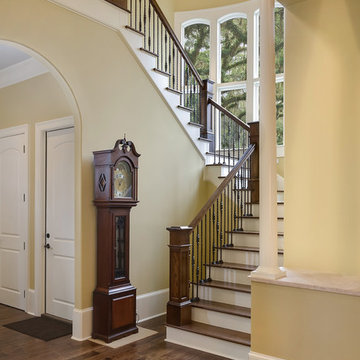
William Quarles
Mid-sized elegant wooden mixed material railing staircase photo in Charleston with wooden risers
Mid-sized elegant wooden mixed material railing staircase photo in Charleston with wooden risers
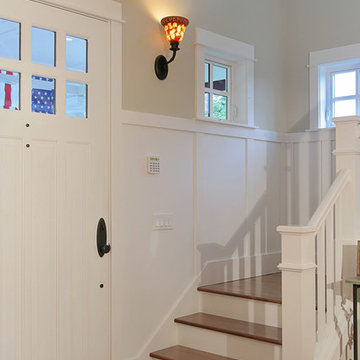
We designed this home from the ground up to mirror a classic Seattle style of home from the 1920's. Called a Seattle Box or Four Square, it was a popular shingled design that arose as a reaction to the fussy exteriors of the Victorian era homes. With simple lines, the home has great street appeal with black shingles and white trim. We designed the home to be classic in design, yet modern in its delivery inside.
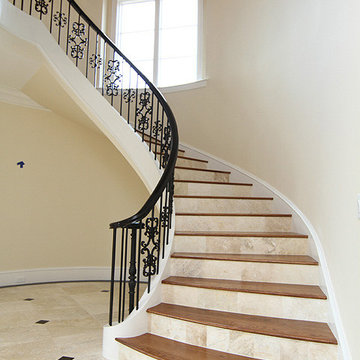
Large elegant wooden curved metal railing staircase photo in Raleigh with limestone risers
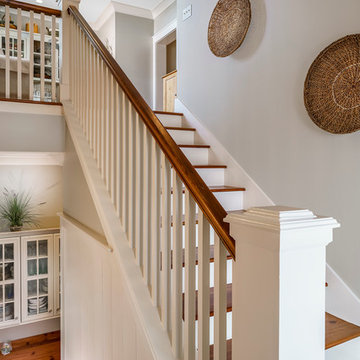
Photo: Tom Jenkins
TomJenkinsFIlms.com
Example of a classic staircase design in Atlanta
Example of a classic staircase design in Atlanta
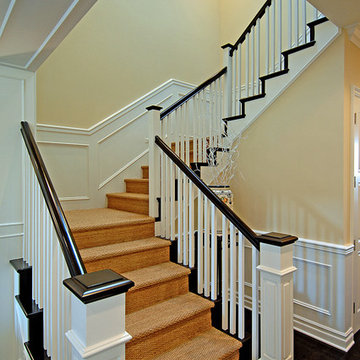
An Interior Photo of a Beautiful Custom Home in Los Angeles built by Structure Home. Photography by: Everett Fenton Gidley.
Example of a classic staircase design in Los Angeles
Example of a classic staircase design in Los Angeles
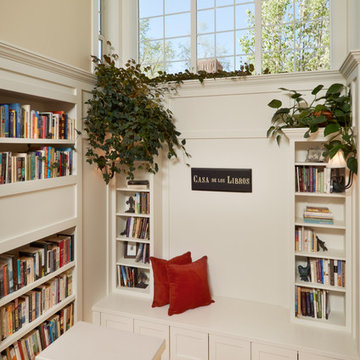
Since the homeowner is a writer and avid reader, her priority in the design of her new home was storage for her many books. We designed built-in bookcases and storage in every room of the house to accommodate this request. Moss Photography - www.mossphotography.com
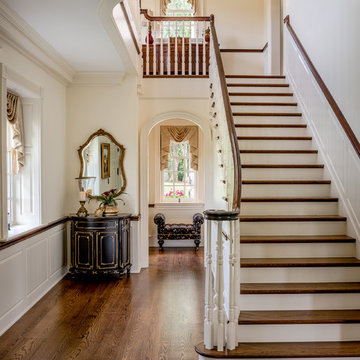
Angle Eye Photography
Example of a classic wooden straight staircase design in Philadelphia with painted risers
Example of a classic wooden straight staircase design in Philadelphia with painted risers
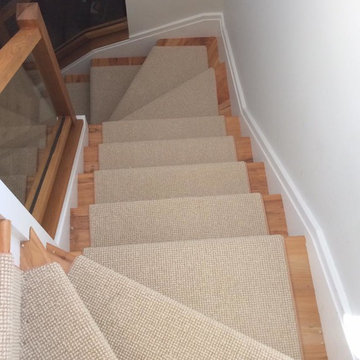
Example of a mid-sized classic wooden u-shaped staircase design in New York with painted risers
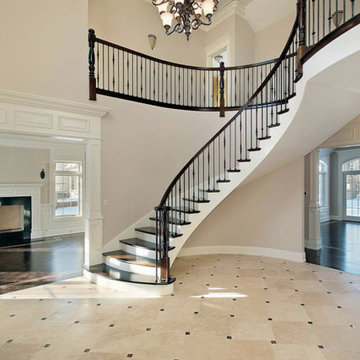
Example of a large classic wooden curved mixed material railing staircase design in Los Angeles with painted risers
Traditional Beige Staircase Ideas
2






