Traditional Double Shower Ideas
Refine by:
Budget
Sort by:Popular Today
161 - 180 of 4,354 photos
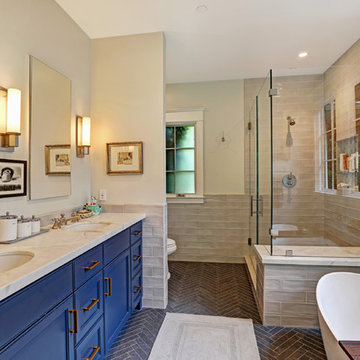
Example of a classic porcelain tile bathroom design in San Francisco with an undermount sink and white countertops
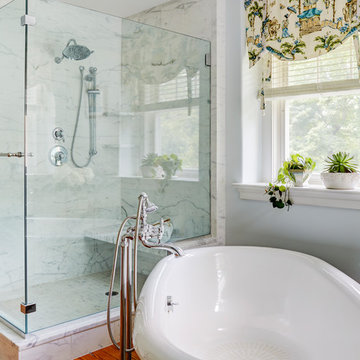
Michael Kaskel
Example of a large classic master white tile and marble tile medium tone wood floor and brown floor bathroom design in Philadelphia with beaded inset cabinets, medium tone wood cabinets, a two-piece toilet, gray walls, an undermount sink, marble countertops and a hinged shower door
Example of a large classic master white tile and marble tile medium tone wood floor and brown floor bathroom design in Philadelphia with beaded inset cabinets, medium tone wood cabinets, a two-piece toilet, gray walls, an undermount sink, marble countertops and a hinged shower door
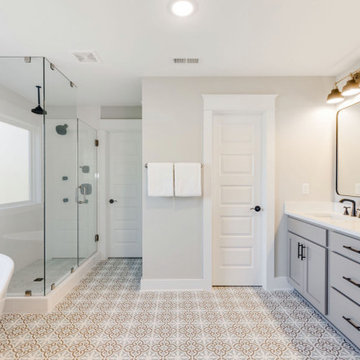
Richmond Hill Design + Build brings you this gorgeous American four-square home, crowned with a charming, black metal roof in Richmond’s historic Ginter Park neighborhood! Situated on a .46 acre lot, this craftsman-style home greets you with double, 8-lite front doors and a grand, wrap-around front porch. Upon entering the foyer, you’ll see the lovely dining room on the left, with crisp, white wainscoting and spacious sitting room/study with French doors to the right. Straight ahead is the large family room with a gas fireplace and flanking 48” tall built-in shelving. A panel of expansive 12’ sliding glass doors leads out to the 20’ x 14’ covered porch, creating an indoor/outdoor living and entertaining space. An amazing kitchen is to the left, featuring a 7’ island with farmhouse sink, stylish gold-toned, articulating faucet, two-toned cabinetry, soft close doors/drawers, quart countertops and premium Electrolux appliances. Incredibly useful butler’s pantry, between the kitchen and dining room, sports glass-front, upper cabinetry and a 46-bottle wine cooler. With 4 bedrooms, 3-1/2 baths and 5 walk-in closets, space will not be an issue. The owner’s suite has a freestanding, soaking tub, large frameless shower, water closet and 2 walk-in closets, as well a nice view of the backyard. Laundry room, with cabinetry and counter space, is conveniently located off of the classic central hall upstairs. Three additional bedrooms, all with walk-in closets, round out the second floor, with one bedroom having attached full bath and the other two bedrooms sharing a Jack and Jill bath. Lovely hickory wood floors, upgraded Craftsman trim package and custom details throughout!

Building Design, Plans, and Interior Finishes by: Fluidesign Studio I Builder: Structural Dimensions Inc. I Photographer: Seth Benn Photography
Bathroom - mid-sized traditional white tile and subway tile slate floor bathroom idea in Minneapolis with green cabinets, a two-piece toilet, beige walls, an undermount sink, marble countertops and recessed-panel cabinets
Bathroom - mid-sized traditional white tile and subway tile slate floor bathroom idea in Minneapolis with green cabinets, a two-piece toilet, beige walls, an undermount sink, marble countertops and recessed-panel cabinets
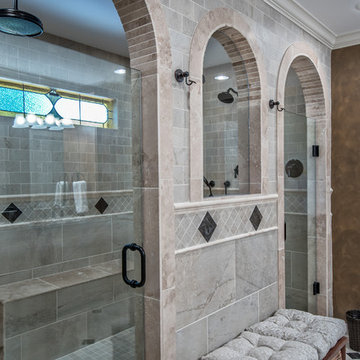
Steve Roberts
Double shower - mid-sized traditional master porcelain tile porcelain tile double shower idea in Other with granite countertops, raised-panel cabinets, light wood cabinets, a two-piece toilet, brown walls and an undermount sink
Double shower - mid-sized traditional master porcelain tile porcelain tile double shower idea in Other with granite countertops, raised-panel cabinets, light wood cabinets, a two-piece toilet, brown walls and an undermount sink
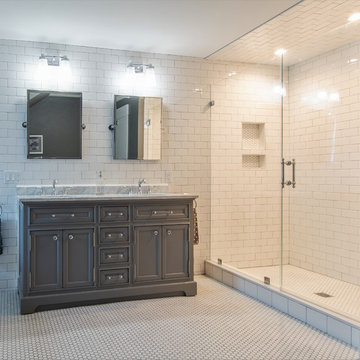
This elegant master bathroom in soothing gray tones and white features a freestanding soaking tub lit from above by an elegant crystal orb chandelier. The floor to ceiling subway tiled double shower has glass doors and built-in niches. A Marble counter top and chrome fixtures add to the refined style of the grey painted vanity cabinetry. Finally there is an adjacent walk-in closet and dressing area with floor-to-ceiling built-ins that complete this beautiful master en-suite.
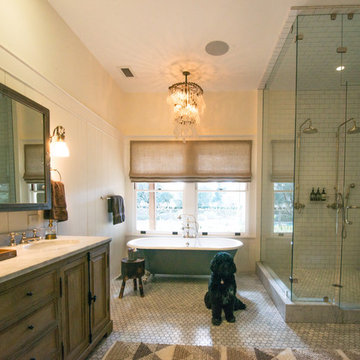
Beautiful bathroom in the remodel, Reclaimed a bedroom as a bathroom for the master.
Photo: Cristof Eigelberger
Bathroom - large traditional master white tile marble floor bathroom idea in San Francisco with recessed-panel cabinets, light wood cabinets, white walls, an undermount sink and marble countertops
Bathroom - large traditional master white tile marble floor bathroom idea in San Francisco with recessed-panel cabinets, light wood cabinets, white walls, an undermount sink and marble countertops
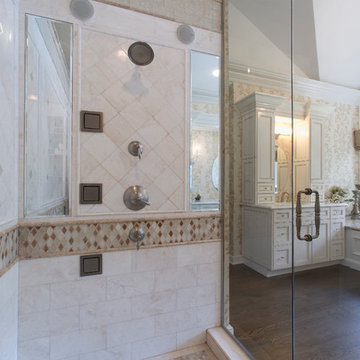
Interior Design by In-Site Interior Design
Photography by Lovi Photography
Bathroom - large traditional master beige tile and ceramic tile dark wood floor bathroom idea in New York with an undermount sink, recessed-panel cabinets, white cabinets, marble countertops, a two-piece toilet and beige walls
Bathroom - large traditional master beige tile and ceramic tile dark wood floor bathroom idea in New York with an undermount sink, recessed-panel cabinets, white cabinets, marble countertops, a two-piece toilet and beige walls
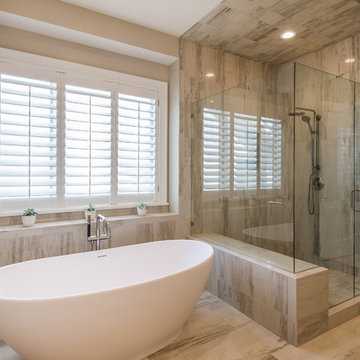
Elegant master beige tile and porcelain tile porcelain tile and beige floor bathroom photo in Salt Lake City with shaker cabinets, brown cabinets, beige walls and quartz countertops
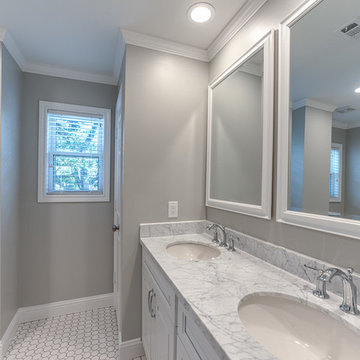
Inspiration for a mid-sized timeless kids' white tile and subway tile porcelain tile bathroom remodel in Houston with raised-panel cabinets, white cabinets, a one-piece toilet, gray walls, an undermount sink and marble countertops
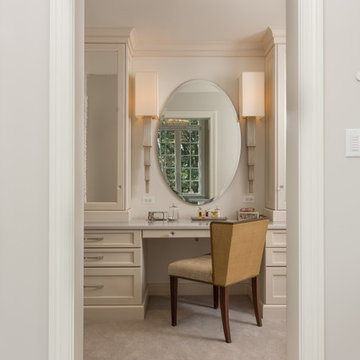
Vanity in the Closet with eclectic sconces
Inspiration for a large timeless master gray tile porcelain tile and gray floor bathroom remodel in Chicago with recessed-panel cabinets, beige cabinets, a one-piece toilet, beige walls, an undermount sink, quartz countertops, a hinged shower door and gray countertops
Inspiration for a large timeless master gray tile porcelain tile and gray floor bathroom remodel in Chicago with recessed-panel cabinets, beige cabinets, a one-piece toilet, beige walls, an undermount sink, quartz countertops, a hinged shower door and gray countertops
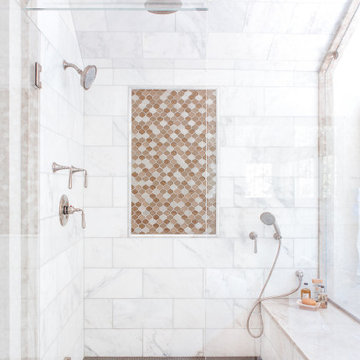
Example of a large classic master multicolored tile and marble tile marble floor, multicolored floor, double-sink, vaulted ceiling and wallpaper bathroom design in Boston with recessed-panel cabinets, distressed cabinets, a one-piece toilet, multicolored walls, an undermount sink, quartzite countertops, a hinged shower door, multicolored countertops and a built-in vanity
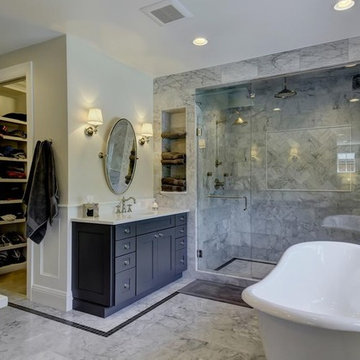
Example of a large classic master white tile and marble tile marble floor and white floor bathroom design in Denver with shaker cabinets, gray cabinets, beige walls, an undermount sink, quartz countertops and a hinged shower door
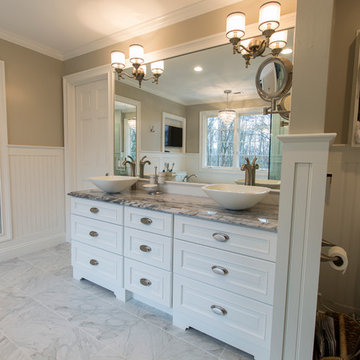
Attention to detail turned this bland master bathroom into an elegant retreat. From the mosaic marble accents, to the board and baton beadboard paneling, to the decorative arches on the cabinetry toe kick – no area of this space is ignored or cast aside. Designed by Rachel Peterson of Simply Baths, Inc., the bathroom is delicate and poised.
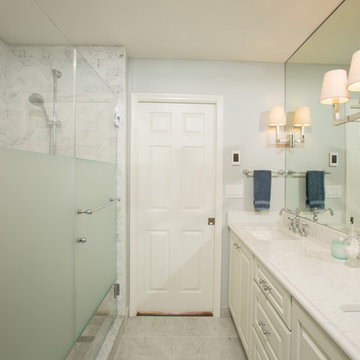
Master Bath view from far end - pocket door opens to custom closet/dressing room and through into Master Bedroom. Can we say "White" one more time? Dark crowded and cluttered original 1980's Master Bath is now a spa-toned bright space with linen closet and lavatory at far end. Extra-spacious step-in shower with roomy bench and shelf, luxury fixtures, partial frosted glass surround, and elegant neutral mix of tile-and-marble patterns make this an airy and very practical upgrade to a Master Bath that was crying out for some major help! Simple choices and limited colors and shapes unify the space and keep it classic and timeless.
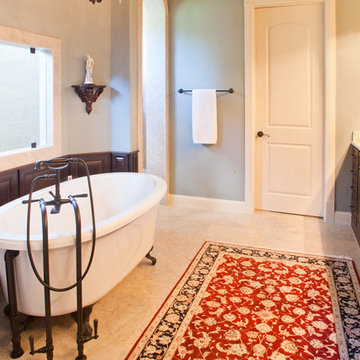
The freestanding tub fits nicely in this alcove with a window into the 2-head shower. The tub is Bain Ultra Cella and the tub filler is Sigma Telephone collection. Pump was strategically hidden behind the tub. Flooring is a natural limestone.
Ruda Photography
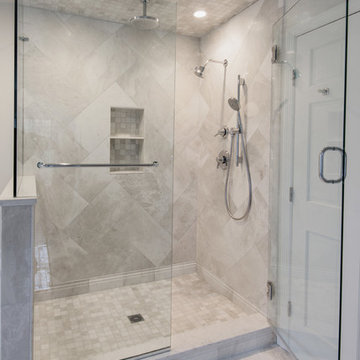
Nina Pomeroy
Bathroom - large traditional master gray tile and stone tile marble floor bathroom idea in Bridgeport with recessed-panel cabinets, gray cabinets, a one-piece toilet, gray walls, an undermount sink and marble countertops
Bathroom - large traditional master gray tile and stone tile marble floor bathroom idea in Bridgeport with recessed-panel cabinets, gray cabinets, a one-piece toilet, gray walls, an undermount sink and marble countertops
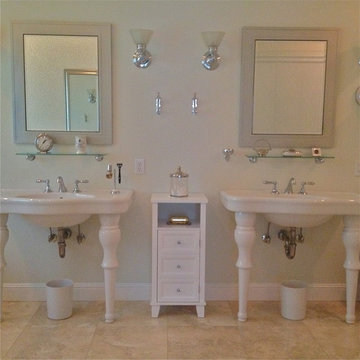
Inspiration for a mid-sized timeless master stone tile travertine floor bathroom remodel in Portland with white cabinets, a pedestal sink, a two-piece toilet and white walls
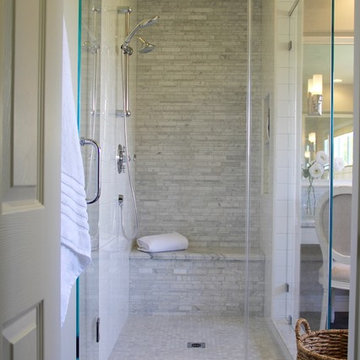
This traditional master bath uses classic materials for a timeless look. The shower features honed carrara marble, white subway tile and a frameless shower door.
Traditional Double Shower Ideas
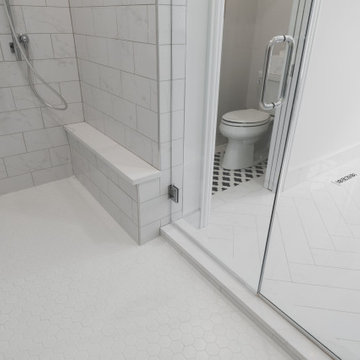
Bathroom - mid-sized traditional master white tile and porcelain tile porcelain tile, white floor, double-sink and tray ceiling bathroom idea in Chicago with furniture-like cabinets, white cabinets, a two-piece toilet, gray walls, an undermount sink, solid surface countertops, a hinged shower door, white countertops and a built-in vanity
9





