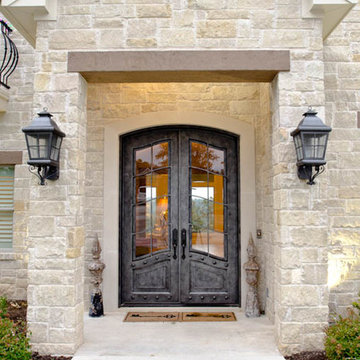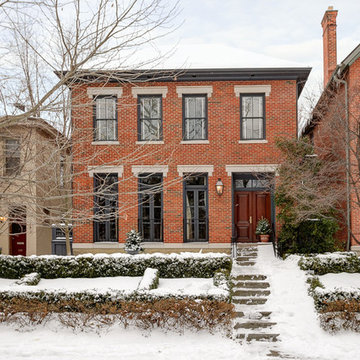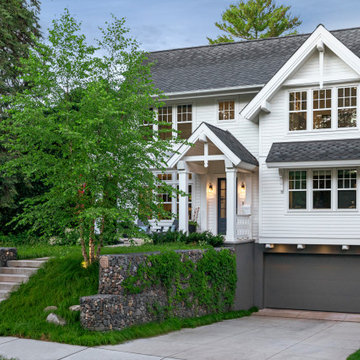Traditional Exterior Home Ideas
Refine by:
Budget
Sort by:Popular Today
661 - 680 of 323,760 photos
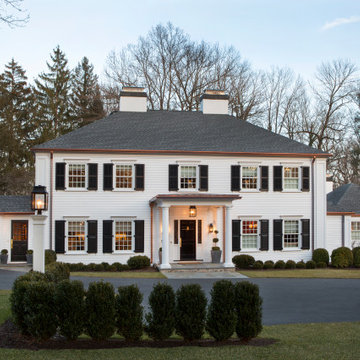
Elegant white two-story clapboard house exterior photo in Philadelphia with a hip roof, a shingle roof and a gray roof
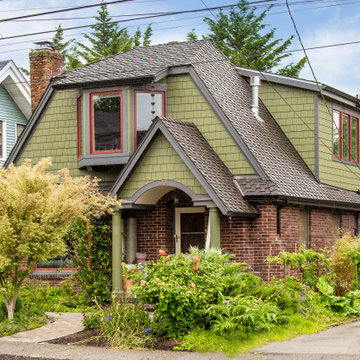
Inspiration for a timeless green two-story shingle house exterior remodel in Seattle with a shingle roof and a brown roof
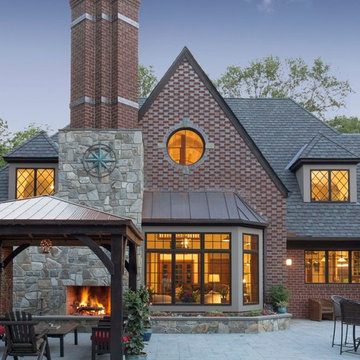
Example of a large classic red two-story brick house exterior design in DC Metro with a hip roof and a shingle roof
Find the right local pro for your project
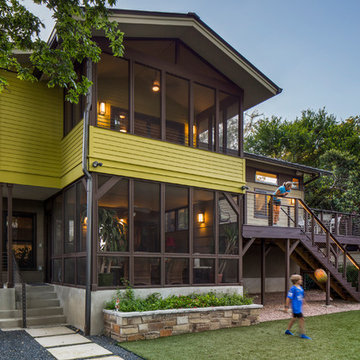
Screened Porches
Screened porches make up the rear of the house, but one can see the covered side porch at left (with Master Bath shower above) and the new back deck at the right.
The back yard is decidedly low maintenance, with its artificial turf grass and gravel areas at the perimeter (where the dogs patrol).
fiber cement siding painted Cleveland Green (7" siding), Sweet Vibrations (4" siding), and Texas Leather (11" siding)—all by Benjamin Moore • window trim and clerestory band painted Night Horizon by Benjamin Moore • soffit & fascia painted Camouflage by Benjamin Moore.
Construction by CG&S Design-Build.
Photography by Tre Dunham, Fine focus Photography

This post-war, plain bungalow was transformed into a charming cottage with this new exterior detail, which includes a new roof, red shutters, energy-efficient windows, and a beautiful new front porch that matched the roof line. Window boxes with matching corbels were also added to the exterior, along with pleated copper roofing on the large window and side door.
Photo courtesy of Kate Benjamin Photography
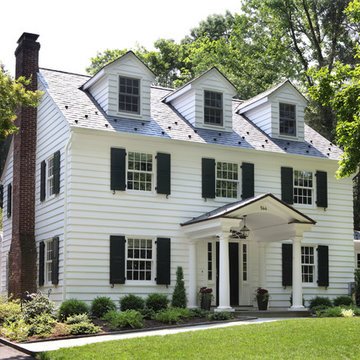
This classically traditional home underwent a whole house renovation beginning with new dormers, cedar siding, and a new front porch. Tom Grimes Photography
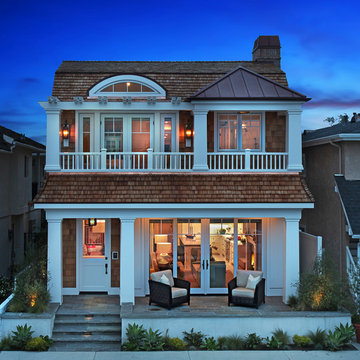
Jeri Koegel
Mid-sized traditional two-story exterior home idea in Orange County with a shingle roof
Mid-sized traditional two-story exterior home idea in Orange County with a shingle roof
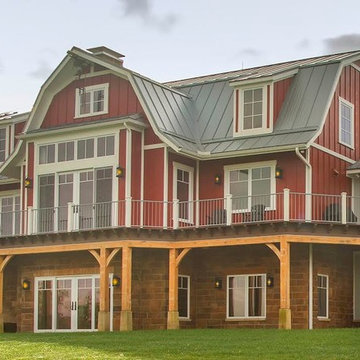
Sponsored
Westerville, OH
T. Walton Carr, Architects
Franklin County's Preferred Architectural Firm | Best of Houzz Winner
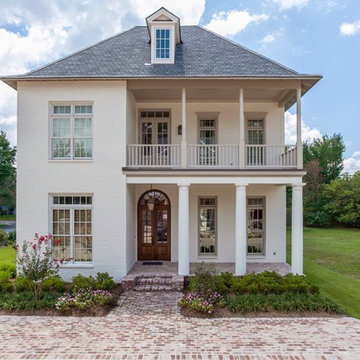
Louisiana style, fresh approach to Classic Louisiana style of A. Hays Town.
Photo by Craig Saucier
Inspiration for a mid-sized timeless white two-story brick house exterior remodel in New Orleans with a hip roof and a shingle roof
Inspiration for a mid-sized timeless white two-story brick house exterior remodel in New Orleans with a hip roof and a shingle roof

A grand, warm welcome leads to the front door and expanded outdoor living spaces.
Example of a large classic gray two-story mixed siding and shingle house exterior design in Portland with a clipped gable roof, a shingle roof and a gray roof
Example of a large classic gray two-story mixed siding and shingle house exterior design in Portland with a clipped gable roof, a shingle roof and a gray roof

Example of a mid-sized classic gray two-story stone gable roof design in Phoenix
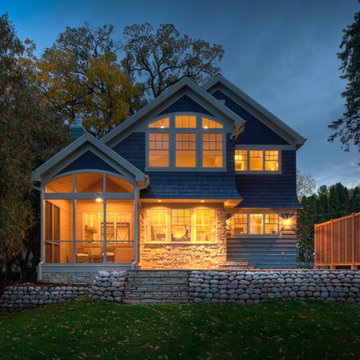
Udvari-Solner Design Company
Madison, WI
chris joyner studio
Elegant blue two-story wood exterior home photo in Milwaukee
Elegant blue two-story wood exterior home photo in Milwaukee
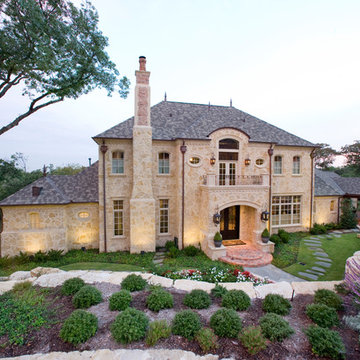
French country inspired hillside estate home. Features rough laid stone, handmade brick & tile, slate roofing, wood windows & copper accents. Design by Richard Berry, construction by Fred Parker Company.

This 2 story home with a first floor Master Bedroom features a tumbled stone exterior with iron ore windows and modern tudor style accents. The Great Room features a wall of built-ins with antique glass cabinet doors that flank the fireplace and a coffered beamed ceiling. The adjacent Kitchen features a large walnut topped island which sets the tone for the gourmet kitchen. Opening off of the Kitchen, the large Screened Porch entertains year round with a radiant heated floor, stone fireplace and stained cedar ceiling. Photo credit: Picture Perfect Homes
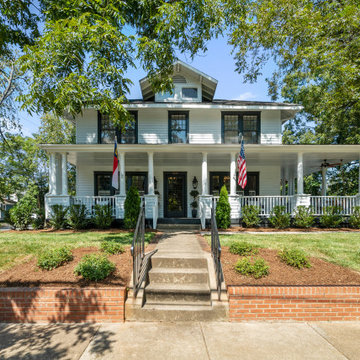
Elegant white two-story house exterior photo in Charlotte with a hip roof and a shingle roof

Example of a classic white two-story wood and clapboard house exterior design in DC Metro with a gambrel roof, a tile roof and a gray roof
Traditional Exterior Home Ideas
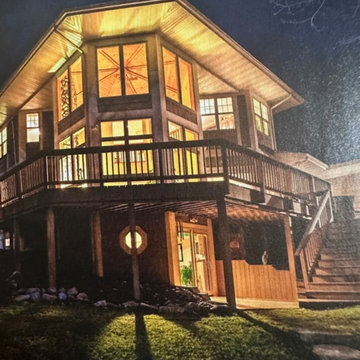
Sponsored
Hilliard
Rodriguez Construction Company
Industry Leading Home Builders in Franklin County, OH
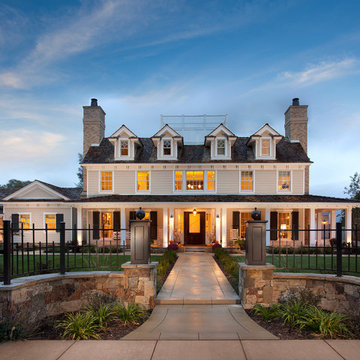
Joshua Caldwell
Example of a large classic beige three-story mixed siding exterior home design in Salt Lake City
Example of a large classic beige three-story mixed siding exterior home design in Salt Lake City
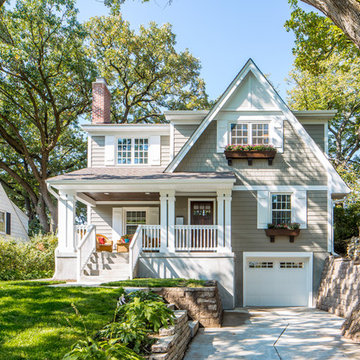
Brandon Stengel
Example of a classic gray split-level wood gable roof design in Minneapolis
Example of a classic gray split-level wood gable roof design in Minneapolis
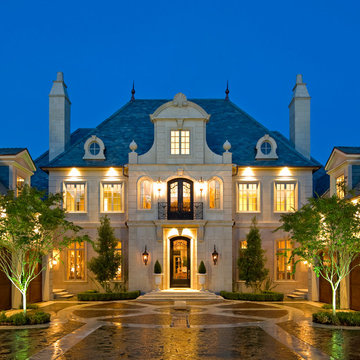
Traditional beige two-story stone exterior home idea in Dallas with a hip roof
34






