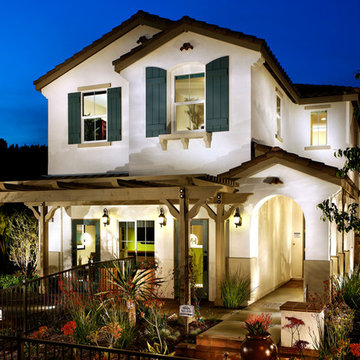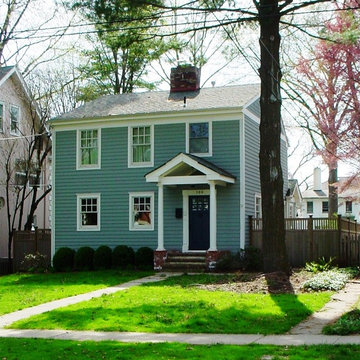Traditional Exterior Home Ideas
Refine by:
Budget
Sort by:Popular Today
21 - 40 of 14,092 photos
Item 1 of 5
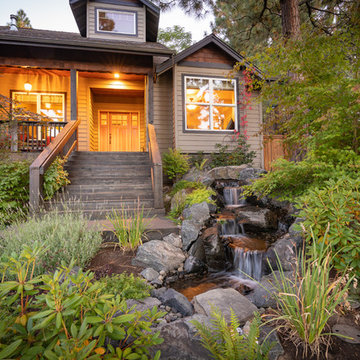
Example of a classic brown two-story wood exterior home design in Other with a shingle roof
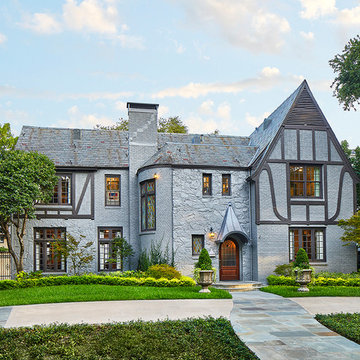
These owners were downsizing out of a 7,500 sqft home built in the '80s to their "forever home." They wanted Alair to create a traditional setting that showcased the antiques they had collected over the years, while still blending seamlessly with the modern touches required to live comfortably in today's world.
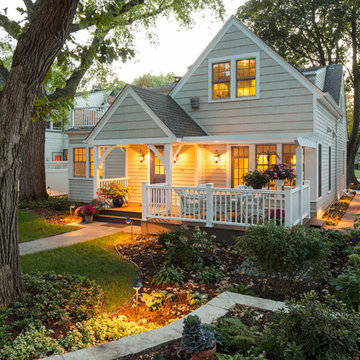
- Interior Designer: InUnison Design, Inc. - Christine Frisk
- Architect: SALA Architects - Paul Buum
- Builder: Flynn Construction
- Photographer: Troy Thies
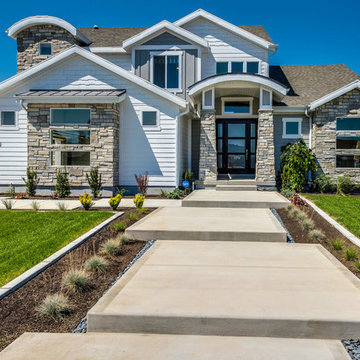
Inspiration for a large timeless multicolored two-story mixed siding exterior home remodel in Salt Lake City with a shingle roof

Inspiration for a mid-sized timeless blue two-story vinyl exterior home remodel in Minneapolis
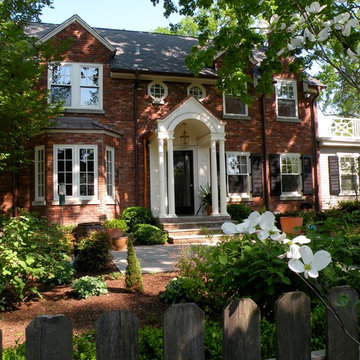
cottage charm with new renovations and additions; Chippendale railing was added to existing right wing
photo by Tim Winters
Inspiration for a mid-sized timeless two-story brick exterior home remodel in Louisville
Inspiration for a mid-sized timeless two-story brick exterior home remodel in Louisville
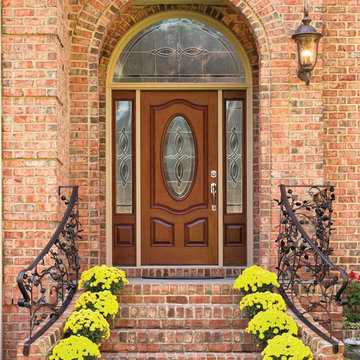
Inspiration for a mid-sized timeless red two-story brick house exterior remodel in Philadelphia
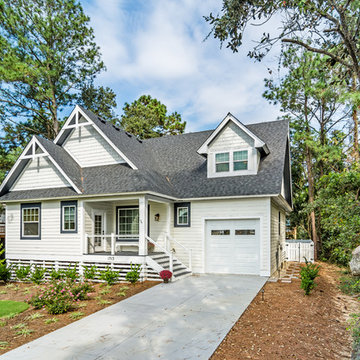
Mid-sized elegant white two-story wood exterior home photo in Other with a shingle roof
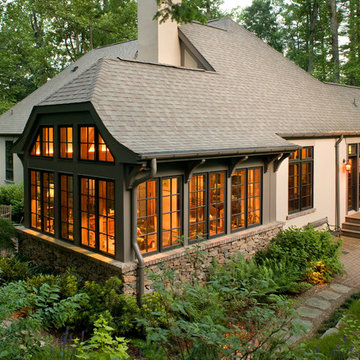
The sunroom on the rear of this home lends a storybook French Country feeling to this home. Subtle curves on the modified hip roof provide a distinctive look.
Photo by David Dietrich
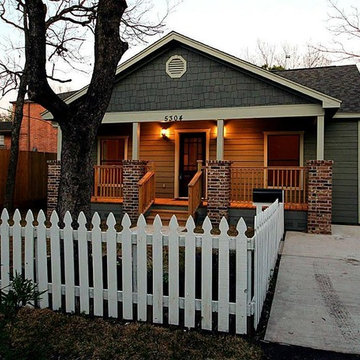
Small traditional gray one-story wood exterior home idea in Houston with a shingle roof
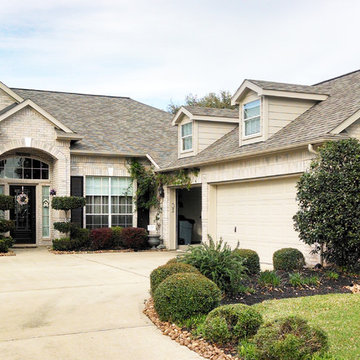
This wonderful gray-brick home had its windows done by Wonderful Windows and Siding. This home's windows are picture and single hung windows. it features a gray brick, white window finish and black shutters, which make a perfect contrast!
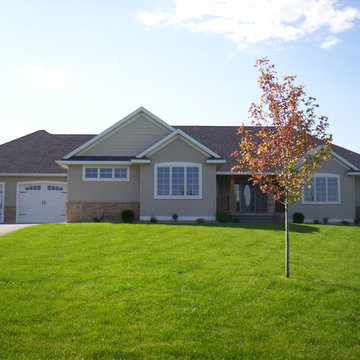
Example of a large classic beige one-story mixed siding exterior home design in Minneapolis
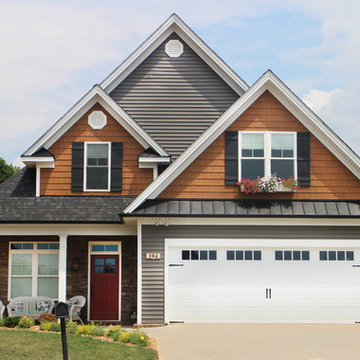
Rempfer Construction, Inc.
siding - stone veneer - columns - shutters
Mid-sized traditional gray two-story vinyl exterior home idea in Other
Mid-sized traditional gray two-story vinyl exterior home idea in Other
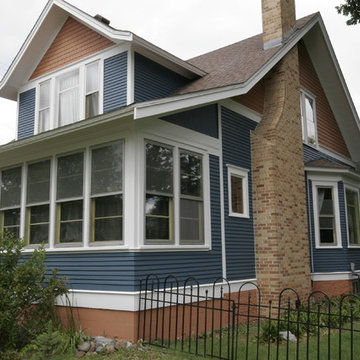
Eric Heipel, Fresh Coat Central MN
Example of a large classic blue two-story wood exterior home design in Minneapolis with a shingle roof
Example of a large classic blue two-story wood exterior home design in Minneapolis with a shingle roof
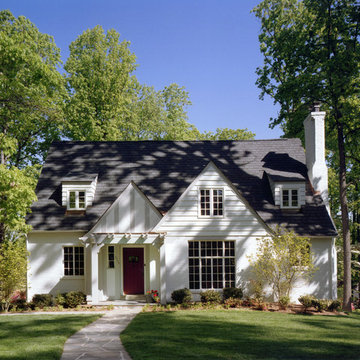
Anise Hoachlander Photography
Mid-sized traditional white two-story wood exterior home idea in DC Metro with a shingle roof
Mid-sized traditional white two-story wood exterior home idea in DC Metro with a shingle roof
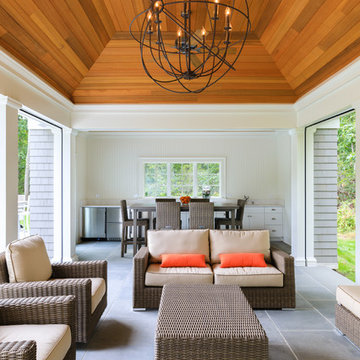
This luxurious pool house, photographed by Stefano Ukmar, includes a kitchen, bathroom, dining and logia. The roll down screens are accessible through the interior frieze board of the logia by having blind fasteners that will allow accessibility to the motorized screens.
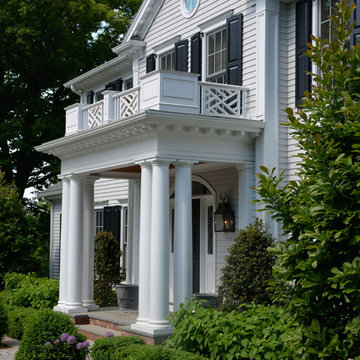
A detail of the new classically-inspired portico with Doric columns, and Chippendale style balustrade.
Mid-sized traditional gray two-story wood gable roof idea in Boston
Mid-sized traditional gray two-story wood gable roof idea in Boston
Traditional Exterior Home Ideas
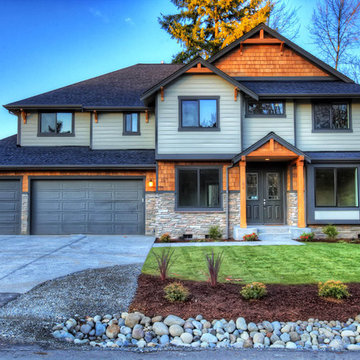
This Transitional Pacific Northwest Contemporary home we designed in Shy Creek. Our interior millwork and trim package is a element we enjoy in this house. We paired dark cabinets with a light tile to achieve a warm feel for the family. Large windows were added in to provide plenty of natural light.
2






