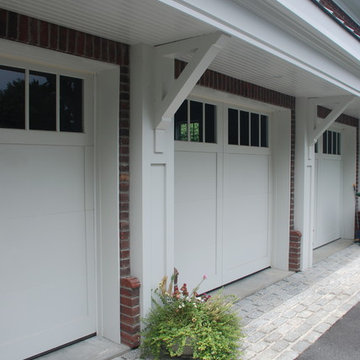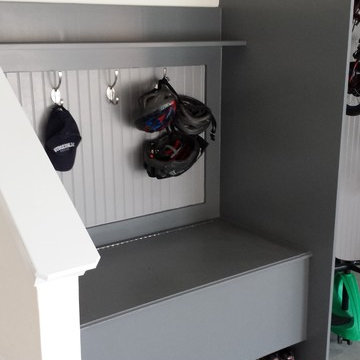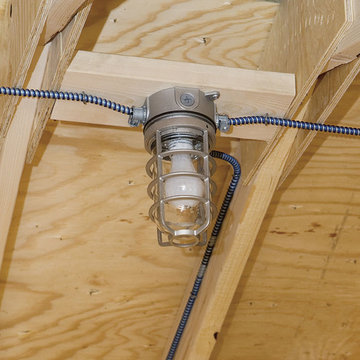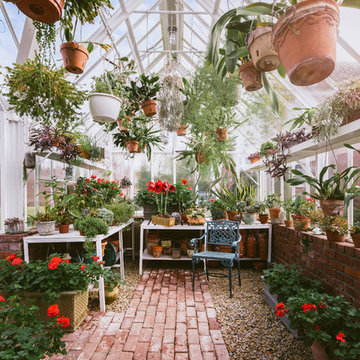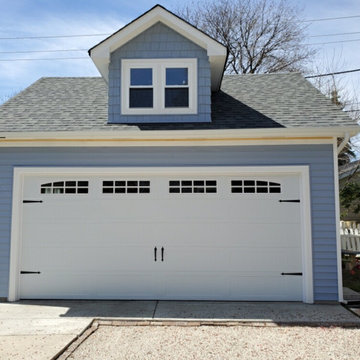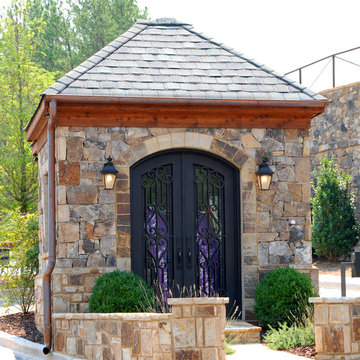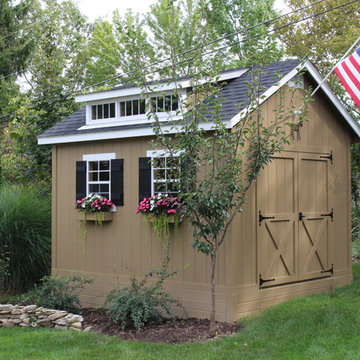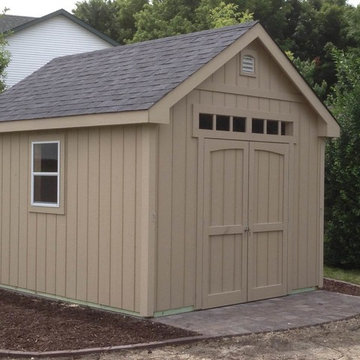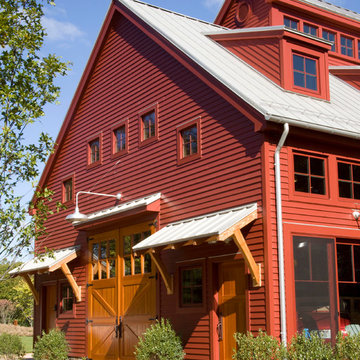Refine by:
Budget
Sort by:Popular Today
1081 - 1100 of 26,958 photos
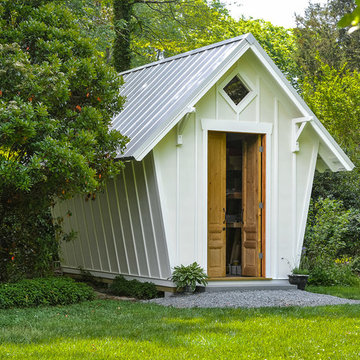
Tony Giammarino
Garden shed - mid-sized traditional detached garden shed idea in Richmond
Garden shed - mid-sized traditional detached garden shed idea in Richmond
Find the right local pro for your project
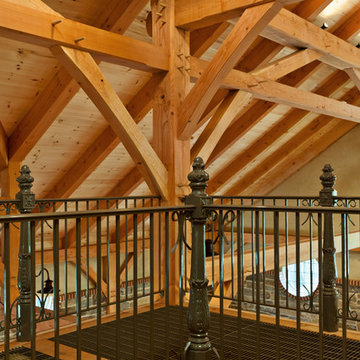
Carriage house catwalk
Chris Kendall Photographer - The catwalk was set within the barns structure but left airy so that easy viewing of the floor below could be achieved.
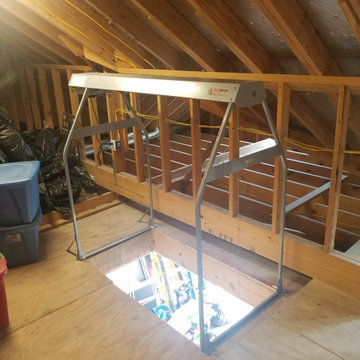
This the Versa Lift Attic Storage Lifting System Deskins Group LLC is an authorized dealer.
Garage - traditional garage idea in Houston
Garage - traditional garage idea in Houston
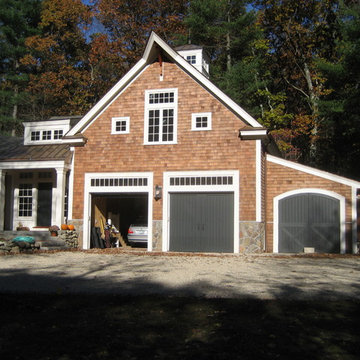
Barn/2 car garage with family room/office above and storage shed to the right. Side entry of addition can be seen on the left with custom Dutch door built by Donelan Contracting and granite and brick steps and path. The project was the full renovation of the main house, with an addition adding 50% more space, and a barn/2 car garage.
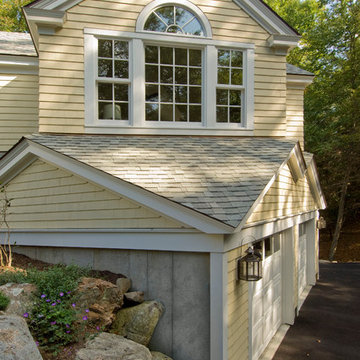
Shingle-style guest cottage addition with garage below and interior connector from the main dining room of an early 1900 existing house.
Sited so that garage entrance and drive works within the existing landscape elevation and orientation, the guest cottage connects directly to the first floor of the main house. This results in an interesting structural dynamic where the walls of the second floor addition are square to the main house, and the lower garage walls corkscrew at a forty-five degree angle to the walls above.
Inspired by their fond memories of travels to the island of Malta, the client requested warm neutral finishes and chose honed cream marble flooring with tight fitting grout lines and an intricate pattern of a Walker Zanger marble tile for the fireplace surround. "Dove White" walls with "Antique White" trim were selected in traditional simplicity to replicate the standard of the existing house and create a seamless transition to the addition. Locally handcrafted copper sconces gently illuminate the space and maintain the period-style of the home.
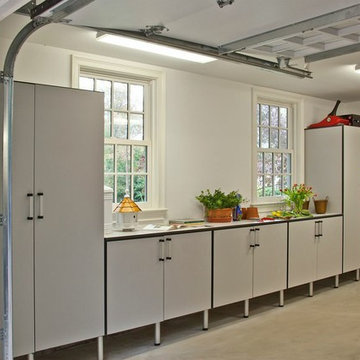
Example of a large classic studio / workshop shed design in New York
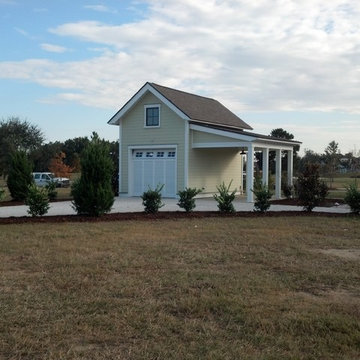
Simmons Forge Garage
Shed - traditional shed idea in Charleston
Shed - traditional shed idea in Charleston
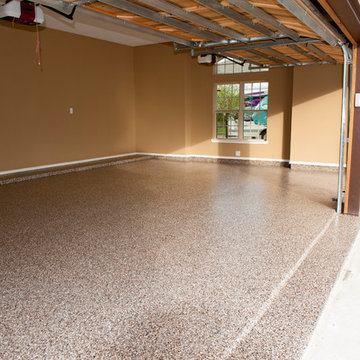
Custom epoxy garage floor. One day install. 1050 sq.ft Color flake is "Grizzly"
Example of a large classic attached three-car garage design in Dallas
Example of a large classic attached three-car garage design in Dallas
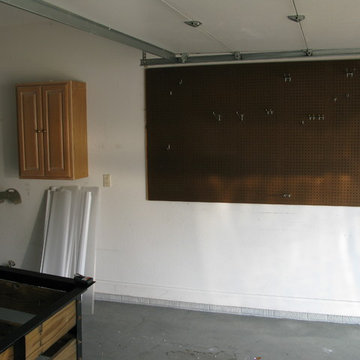
A few before pictures of this 900 sq foot garage. Note the nasty looking old peg board. That's gotta go! The old epoxy will also be replaced, and we'll install new garage cabinets for plenty of storage space, along with some new lighting and paint for the ceiling, walls and baseboard.
Traditional Garage and Shed Ideas
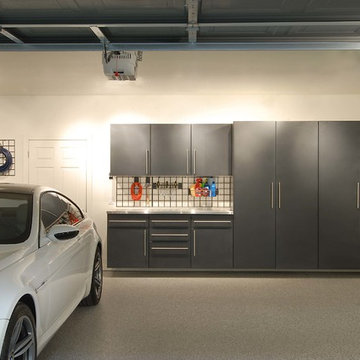
Inspiration for a mid-sized timeless garage remodel in Los Angeles
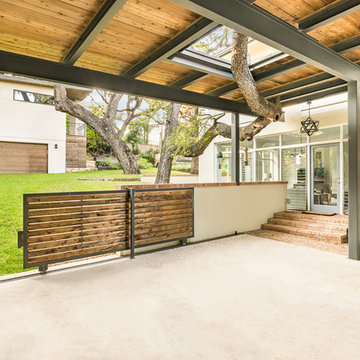
Spaces and Faces Photography
Large elegant detached two-car carport photo in Austin
Large elegant detached two-car carport photo in Austin
55








