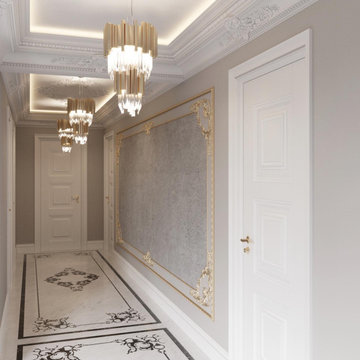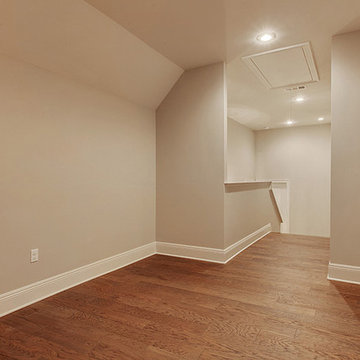Traditional Hallway Ideas
Refine by:
Budget
Sort by:Popular Today
541 - 560 of 45,973 photos
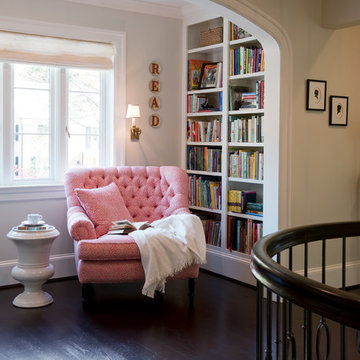
Photographer: Anice Hoachlander from Hoachlander Davis Photography, LLC
Principal Designer: Anthony "Ankie" Barnes, AIA, LEED AP
Example of a classic hallway design in DC Metro
Example of a classic hallway design in DC Metro
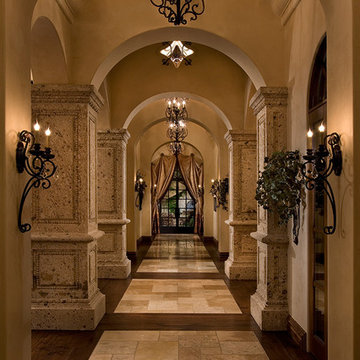
Custom Luxury homes using wood and tile inlay for the floors by Fratantoni Interior Designers.
Follow us on Pinterest, Facebook, Instagram and Twitter for more inspiring photos!
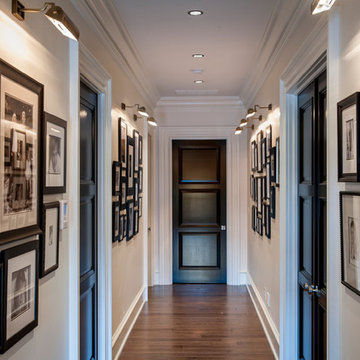
This black and white family photo gallery adds a timeless touch to any hallway.
Hallway - mid-sized traditional medium tone wood floor and brown floor hallway idea in Indianapolis with white walls
Hallway - mid-sized traditional medium tone wood floor and brown floor hallway idea in Indianapolis with white walls
Find the right local pro for your project
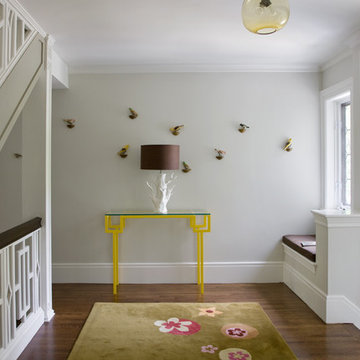
Photography: Eric Roth Photography
Elegant hallway photo in Boston with gray walls
Elegant hallway photo in Boston with gray walls
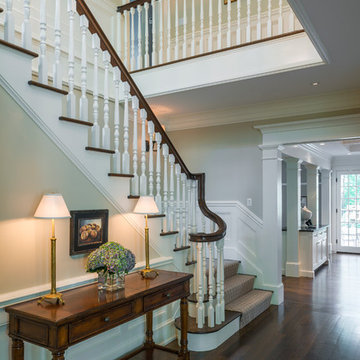
Photography by Richard Mandelkorn
Hallway - traditional dark wood floor and brown floor hallway idea in Boston with beige walls
Hallway - traditional dark wood floor and brown floor hallway idea in Boston with beige walls
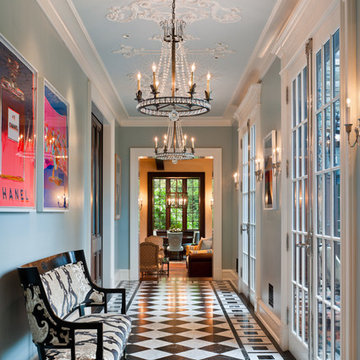
Architect: Peter Zimmerman, Peter Zimmerman Architects
Interior Designer: Allison Forbes, Forbes Design Consultants
Photographer: Tom Crane
Large elegant hallway photo in Philadelphia with blue walls
Large elegant hallway photo in Philadelphia with blue walls

A hallway was notched out of the large master bedroom suite space, connecting all three rooms in the suite. Since there were no closets in the bedroom, spacious "his and hers" closets were added to the hallway. A crystal chandelier continues the elegance and echoes the crystal chandeliers in the bathroom and bedroom.

Sponsored
Columbus, OH
Manifesto, Inc.
Franklin County's Premier Interior Designer | 2x Best of Houzz Winner!
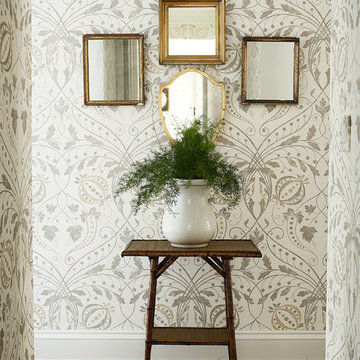
Inspiration for a timeless dark wood floor hallway remodel in New York with multicolored walls
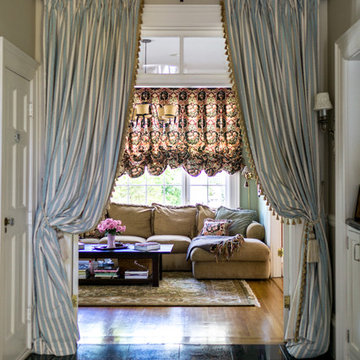
Photo: Hoi Ning Wong © 2014 Houzz
Hallway - traditional multicolored floor hallway idea in San Francisco with beige walls
Hallway - traditional multicolored floor hallway idea in San Francisco with beige walls
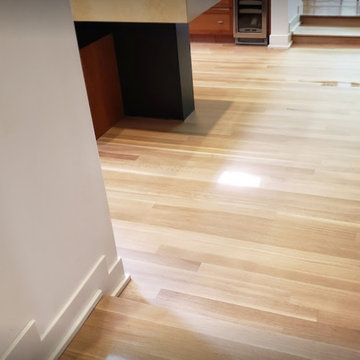
Hallway - mid-sized traditional medium tone wood floor and beige floor hallway idea in Boise with beige walls
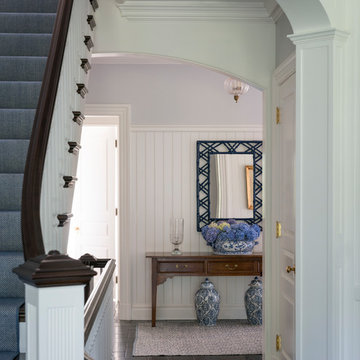
The secondary stair hall of a beachy shingle style home maintains a casual spirit despite pilasters, arches, raised-panel doors, Belgium bluestone and walnut-stained oak plank floors, classical trim, and three-quarter-height bead-board paneling.
James Merrell
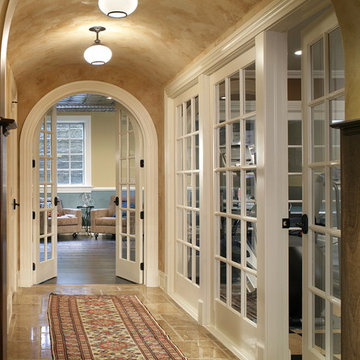
This hall provides a beautiful transition from the pub inspired section of the basement, to the teen space I designed.
Example of a classic hallway design in New York with beige walls
Example of a classic hallway design in New York with beige walls
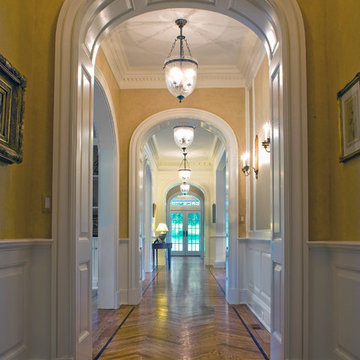
Inspiration for a large timeless light wood floor hallway remodel in New York with yellow walls

Sponsored
Columbus, OH
Manifesto, Inc.
Franklin County's Premier Interior Designer | 2x Best of Houzz Winner!
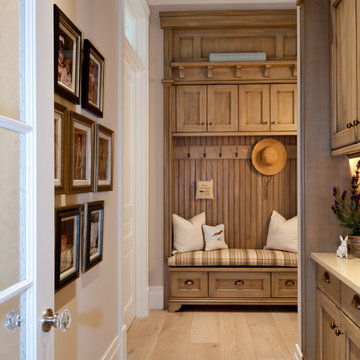
Lori Hamilton
Example of a classic light wood floor and beige floor hallway design in Miami with white walls
Example of a classic light wood floor and beige floor hallway design in Miami with white walls
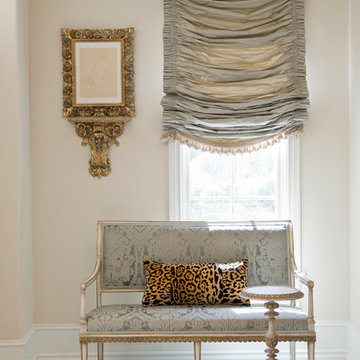
Richness of detail and a feeling of history create a sense of elegant refinement in this classical estate. Lovely patinaed finishes and fabrics, expert appointments, and a poetic palette are artfully mixed.

Resting upon a 120-acre rural hillside, this 17,500 square-foot residence has unencumbered mountain views to the east, south and west. The exterior design palette for the public side is a more formal Tudor style of architecture, including intricate brick detailing; while the materials for the private side tend toward a more casual mountain-home style of architecture with a natural stone base and hand-cut wood siding.
Primary living spaces and the master bedroom suite, are located on the main level, with guest accommodations on the upper floor of the main house and upper floor of the garage. The interior material palette was carefully chosen to match the stunning collection of antique furniture and artifacts, gathered from around the country. From the elegant kitchen to the cozy screened porch, this residence captures the beauty of the White Mountains and embodies classic New Hampshire living.
Photographer: Joseph St. Pierre
Traditional Hallway Ideas

Sponsored
Sunbury, OH
J.Holderby - Renovations
Franklin County's Leading General Contractors - 2X Best of Houzz!

Jim Decker
Example of a large classic travertine floor and brown floor hallway design in Las Vegas with beige walls
Example of a large classic travertine floor and brown floor hallway design in Las Vegas with beige walls
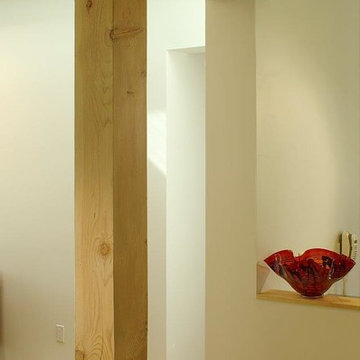
Hallway - mid-sized traditional light wood floor hallway idea in Albuquerque with white walls
28






