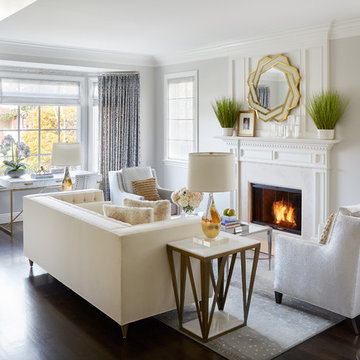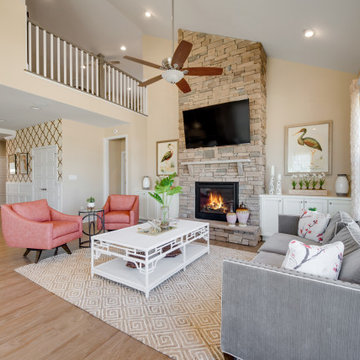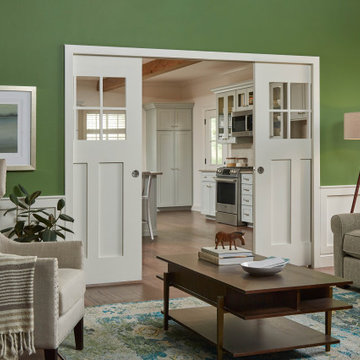Traditional Living Room Ideas
Refine by:
Budget
Sort by:Popular Today
1241 - 1260 of 257,471 photos
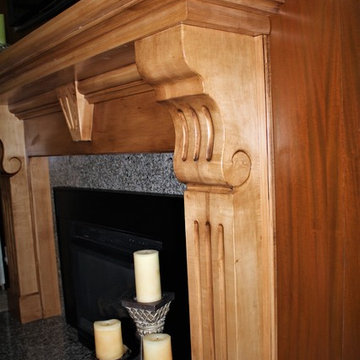
Living room - mid-sized traditional formal and enclosed carpeted and beige floor living room idea in Wichita with brown walls, a standard fireplace, a stone fireplace and a wall-mounted tv
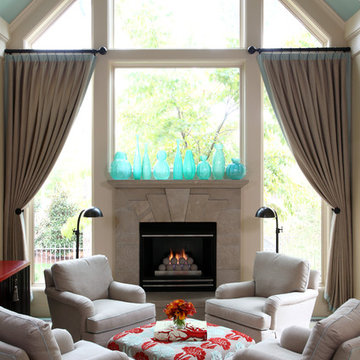
Living room - mid-sized traditional open concept carpeted and beige floor living room idea in Little Rock with a standard fireplace, beige walls and a stone fireplace
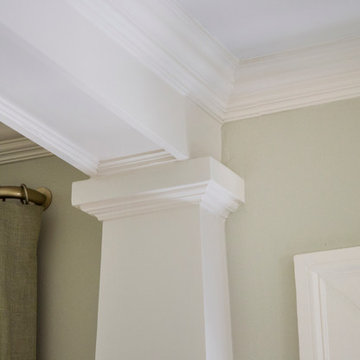
Mathew and his team at Cummings Architects have a knack for being able to see the perfect vision for a property. They specialize in identifying a building’s missing elements and crafting designs that simultaneously encompass the large scale, master plan and the myriad details that make a home special. For this Winchester home, the vision included a variety of complementary projects that all came together into a single architectural composition.
Starting with the exterior, the single-lane driveway was extended and a new carriage garage that was designed to blend with the overall context of the existing home. In addition to covered parking, this building also provides valuable new storage areas accessible via large, double doors that lead into a connected work area.
For the interior of the house, new moldings on bay windows, window seats, and two paneled fireplaces with mantles dress up previously nondescript rooms. The family room was extended to the rear of the house and opened up with the addition of generously sized, wall-to-wall windows that served to brighten the space and blur the boundary between interior and exterior.
The family room, with its intimate sitting area, cozy fireplace, and charming breakfast table (the best spot to enjoy a sunlit start to the day) has become one of the family’s favorite rooms, offering comfort and light throughout the day. In the kitchen, the layout was simplified and changes were made to allow more light into the rear of the home via a connected deck with elongated steps that lead to the yard and a blue-stone patio that’s perfect for entertaining smaller, more intimate groups.
From driveway to family room and back out into the yard, each detail in this beautiful design complements all the other concepts and details so that the entire plan comes together into a unified vision for a spectacular home.
Photos By: Eric Roth
Find the right local pro for your project
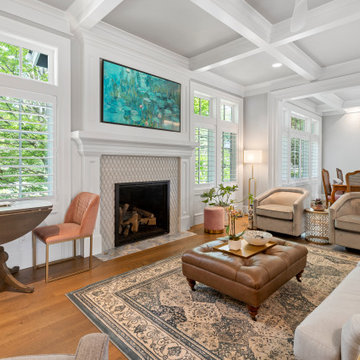
Living room - mid-sized traditional open concept medium tone wood floor, brown floor, coffered ceiling and wood wall living room idea in Portland with gray walls, a standard fireplace, a tile fireplace and a wall-mounted tv
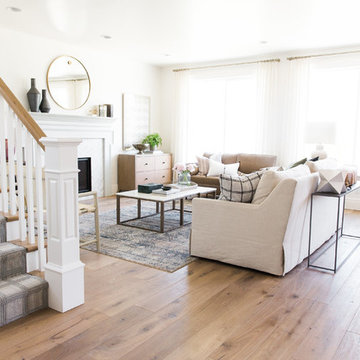
Parade Home in Vineyard, Utah designed by Studio McGee. This home features Hallmark Floors Alta Vista, Malibu.
Learn more about Alta Vista at: https://hallmarkfloors.com/hallmark-hardwoods/alta-vista-hardwood-collection/
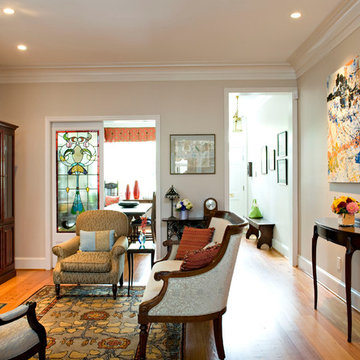
Formal living room and dining room separated by custom antique stained glass pocket doors.
Photo credit-Kirsten Beckerman
Elegant enclosed medium tone wood floor living room photo in DC Metro with beige walls, a standard fireplace and no tv
Elegant enclosed medium tone wood floor living room photo in DC Metro with beige walls, a standard fireplace and no tv
Reload the page to not see this specific ad anymore
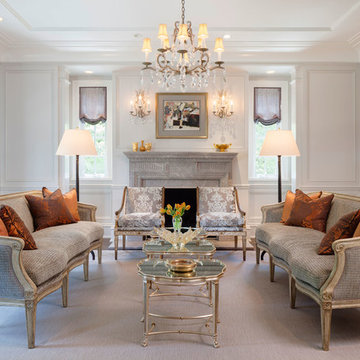
Interior design by Stephanie Wohlner Design,
Photography by Evan Thomas, window treatments measured, executed, and installed by Dezign Sewing Inc.
Large elegant formal and enclosed dark wood floor living room photo in Chicago with white walls, a standard fireplace, a stone fireplace and no tv
Large elegant formal and enclosed dark wood floor living room photo in Chicago with white walls, a standard fireplace, a stone fireplace and no tv
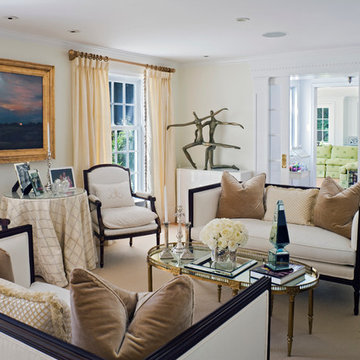
Example of a classic medium tone wood floor living room design in Philadelphia with white walls and no fireplace
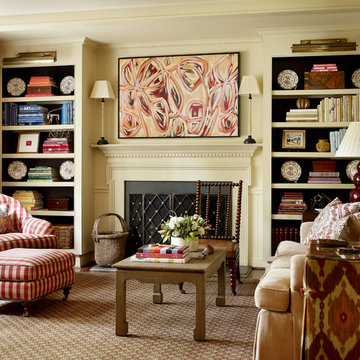
Emily Followill
Inspiration for a mid-sized timeless carpeted living room library remodel in Charlotte with beige walls, a standard fireplace, a concealed tv and a wood fireplace surround
Inspiration for a mid-sized timeless carpeted living room library remodel in Charlotte with beige walls, a standard fireplace, a concealed tv and a wood fireplace surround
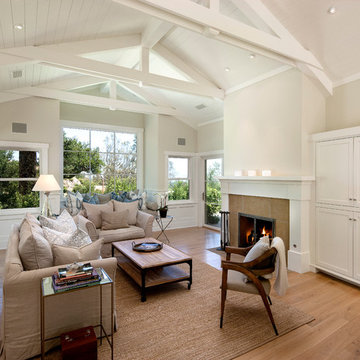
Jim Bartsch
Living room - traditional living room idea in Santa Barbara
Living room - traditional living room idea in Santa Barbara
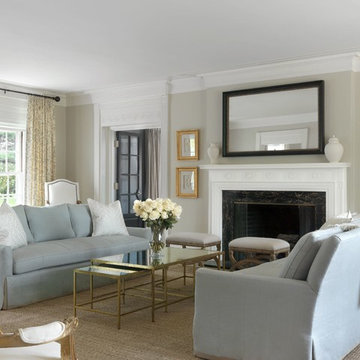
Living Room. Alise O'Brien Photography
Living room - traditional living room idea in St Louis with beige walls
Living room - traditional living room idea in St Louis with beige walls
Reload the page to not see this specific ad anymore
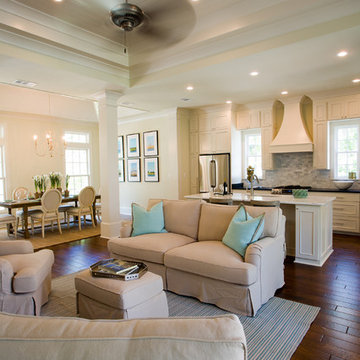
Inspiration for a mid-sized timeless formal and open concept dark wood floor living room remodel in New Orleans with beige walls, no fireplace and no tv
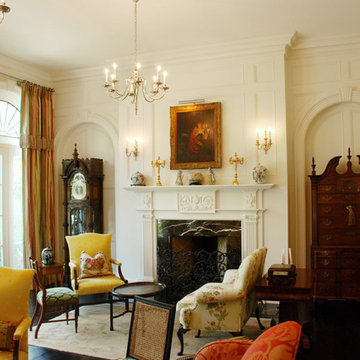
While formal in design this home offers traditional detailing. An example of a high order Georgian design. NSPJ Architects
Example of a large classic dark wood floor living room design in Kansas City with yellow walls, a standard fireplace and a plaster fireplace
Example of a large classic dark wood floor living room design in Kansas City with yellow walls, a standard fireplace and a plaster fireplace
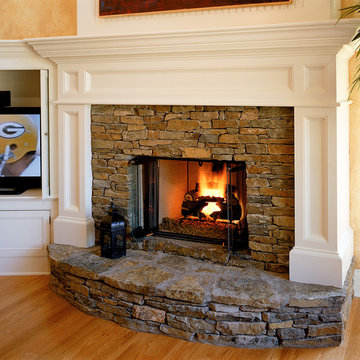
Example of a classic living room design in New York with beige walls, a standard fireplace and a stone fireplace
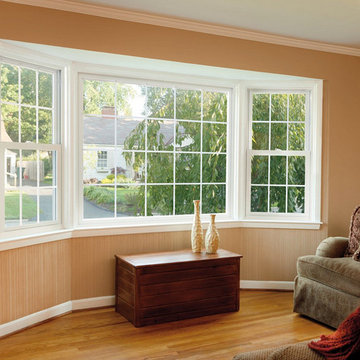
Energy-Efficient Simonton Windows
Living room - traditional enclosed light wood floor living room idea in San Francisco with brown walls
Living room - traditional enclosed light wood floor living room idea in San Francisco with brown walls
Traditional Living Room Ideas
Reload the page to not see this specific ad anymore
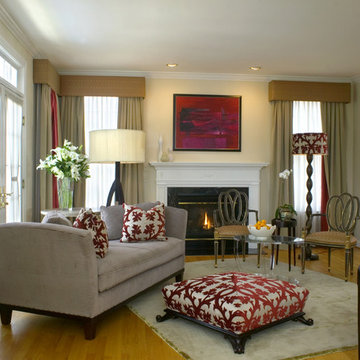
The "Room in Red", as published in 'HOME' magazine and 'House Beautiful' Magazine. Scarlet colored silk shantung fabric is the lining of the custom mohair velvet draperies. A simple detail with big impact! Fabric with a bold pattern echoes throughout this living room.
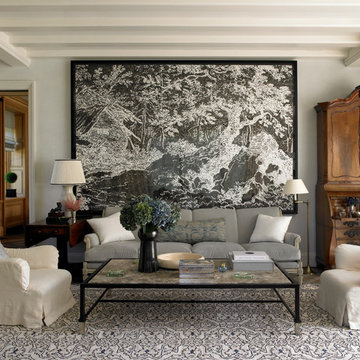
Frank de Biasi Interiors
Example of a mid-sized classic formal and enclosed living room design in New York with gray walls
Example of a mid-sized classic formal and enclosed living room design in New York with gray walls
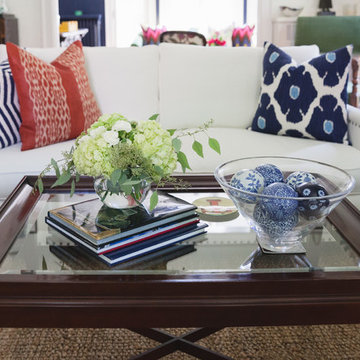
Photo Credit: Citybee Studio, Chicago, IL
Example of a mid-sized classic enclosed dark wood floor living room design in Milwaukee with blue walls, a standard fireplace and a stone fireplace
Example of a mid-sized classic enclosed dark wood floor living room design in Milwaukee with blue walls, a standard fireplace and a stone fireplace
63






