Traditional Living Room Ideas
Refine by:
Budget
Sort by:Popular Today
21 - 40 of 6,262 photos
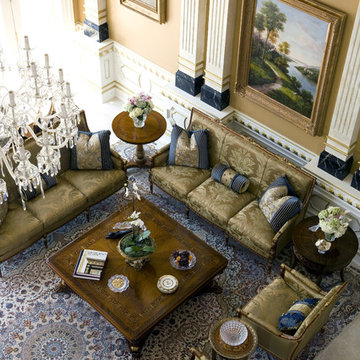
photo credit: Gordon Beall
Living room - huge traditional formal living room idea in DC Metro with beige walls and no tv
Living room - huge traditional formal living room idea in DC Metro with beige walls and no tv
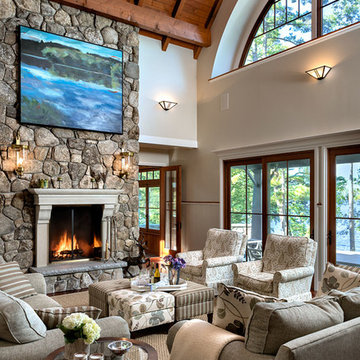
Inspiration for a huge timeless formal and open concept dark wood floor and brown floor living room remodel in Boston with gray walls, a standard fireplace, a stone fireplace and no tv
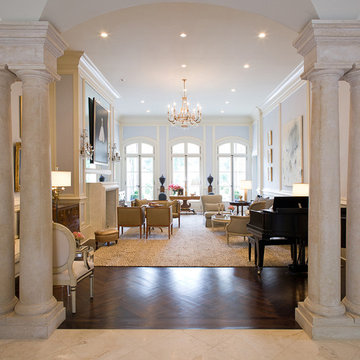
James Lockhart photo
Large elegant enclosed and formal medium tone wood floor living room photo in Atlanta with a standard fireplace, a stone fireplace, blue walls and no tv
Large elegant enclosed and formal medium tone wood floor living room photo in Atlanta with a standard fireplace, a stone fireplace, blue walls and no tv
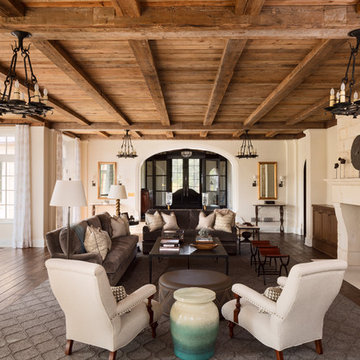
Dark wood beamed ceilings and wood planked floors are tempered by light walls and paneled glass windows in this classic living room.
Large elegant formal and enclosed dark wood floor and brown floor living room photo in Milwaukee with beige walls, a standard fireplace and a stone fireplace
Large elegant formal and enclosed dark wood floor and brown floor living room photo in Milwaukee with beige walls, a standard fireplace and a stone fireplace
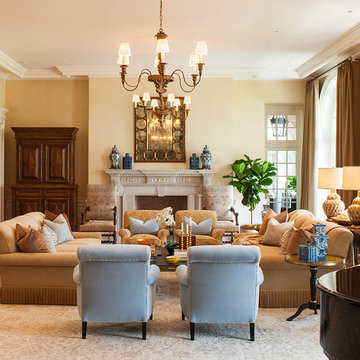
Photo credit: Warren Jagger
Large elegant formal and enclosed dark wood floor living room photo in New York with beige walls, a standard fireplace and a stone fireplace
Large elegant formal and enclosed dark wood floor living room photo in New York with beige walls, a standard fireplace and a stone fireplace
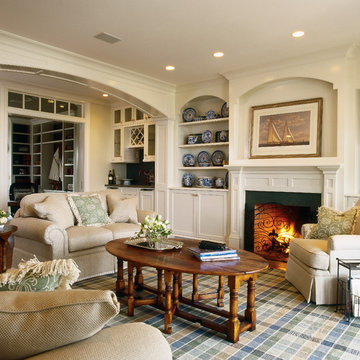
Photographer : Sam Grey
Mid-sized elegant enclosed living room photo in Providence with white walls, a standard fireplace and a wood fireplace surround
Mid-sized elegant enclosed living room photo in Providence with white walls, a standard fireplace and a wood fireplace surround
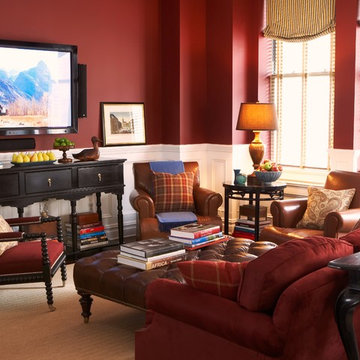
Cozy layering is employed to banish any hit of formality.
Joseph De Leo Photography
Example of a classic living room design in New York
Example of a classic living room design in New York
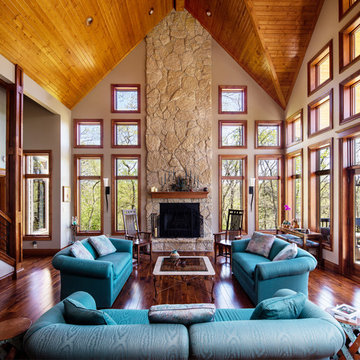
Unposed Photography
Inspiration for a large timeless formal and open concept medium tone wood floor and brown floor living room remodel in Chicago with white walls, a standard fireplace and a stone fireplace
Inspiration for a large timeless formal and open concept medium tone wood floor and brown floor living room remodel in Chicago with white walls, a standard fireplace and a stone fireplace
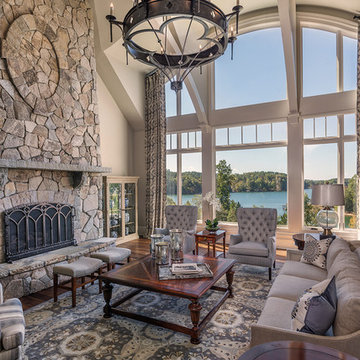
Huge elegant open concept medium tone wood floor and brown floor living room photo in Other with a standard fireplace, a stone fireplace, gray walls and a concealed tv
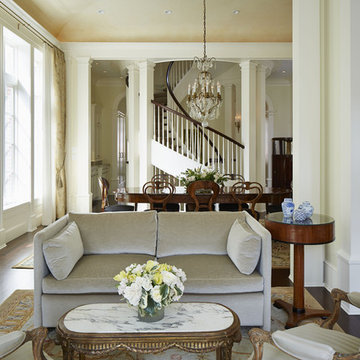
Rising amidst the grand homes of North Howe Street, this stately house has more than 6,600 SF. In total, the home has seven bedrooms, six full bathrooms and three powder rooms. Designed with an extra-wide floor plan (21'-2"), achieved through side-yard relief, and an attached garage achieved through rear-yard relief, it is a truly unique home in a truly stunning environment.
The centerpiece of the home is its dramatic, 11-foot-diameter circular stair that ascends four floors from the lower level to the roof decks where panoramic windows (and views) infuse the staircase and lower levels with natural light. Public areas include classically-proportioned living and dining rooms, designed in an open-plan concept with architectural distinction enabling them to function individually. A gourmet, eat-in kitchen opens to the home's great room and rear gardens and is connected via its own staircase to the lower level family room, mud room and attached 2-1/2 car, heated garage.
The second floor is a dedicated master floor, accessed by the main stair or the home's elevator. Features include a groin-vaulted ceiling; attached sun-room; private balcony; lavishly appointed master bath; tremendous closet space, including a 120 SF walk-in closet, and; an en-suite office. Four family bedrooms and three bathrooms are located on the third floor.
This home was sold early in its construction process.
Nathan Kirkman
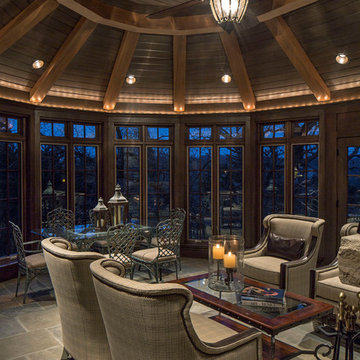
Tom Kessler Photography
Example of a huge classic enclosed living room design in Omaha with blue walls
Example of a huge classic enclosed living room design in Omaha with blue walls
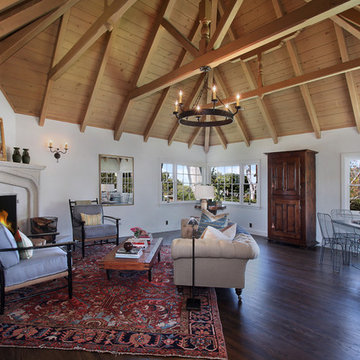
Jeri Koegel
Living room - large traditional formal and enclosed dark wood floor living room idea in Orange County with a corner fireplace, a stone fireplace and no tv
Living room - large traditional formal and enclosed dark wood floor living room idea in Orange County with a corner fireplace, a stone fireplace and no tv
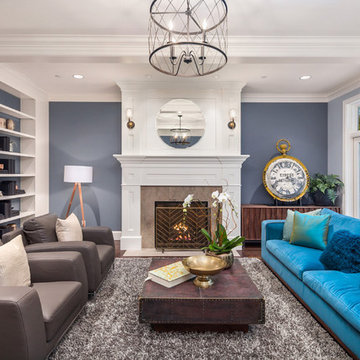
Matthew Gallant
Living room - large traditional formal and enclosed dark wood floor and brown floor living room idea in Seattle with blue walls, a standard fireplace and a stone fireplace
Living room - large traditional formal and enclosed dark wood floor and brown floor living room idea in Seattle with blue walls, a standard fireplace and a stone fireplace
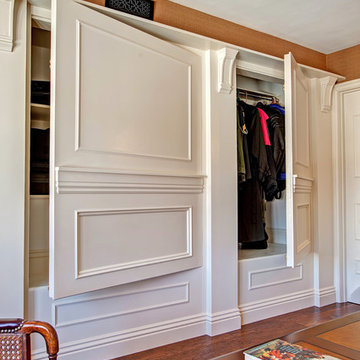
1st Place
Specialty Design
Tatiana Machado-Rosas, Allied Member ASID
Jackson Design and Remodeling
Mid-sized elegant formal and enclosed medium tone wood floor living room photo in San Diego with brown walls
Mid-sized elegant formal and enclosed medium tone wood floor living room photo in San Diego with brown walls
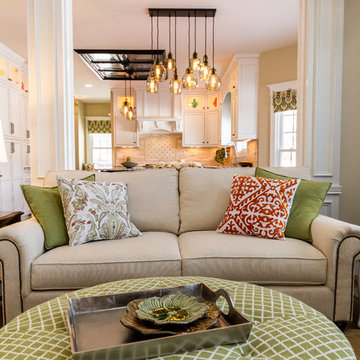
Kris Palen
Example of a large classic formal and open concept medium tone wood floor and brown floor living room design in Dallas with beige walls, a standard fireplace, a stone fireplace and a media wall
Example of a large classic formal and open concept medium tone wood floor and brown floor living room design in Dallas with beige walls, a standard fireplace, a stone fireplace and a media wall
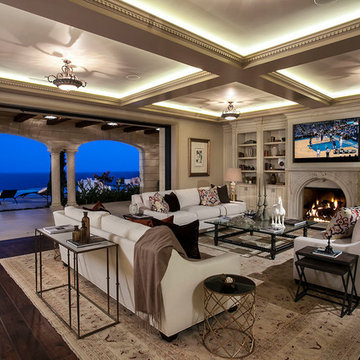
RDM Contractors
Inspiration for a huge timeless open concept medium tone wood floor living room remodel in Orange County with a standard fireplace, a concrete fireplace and a wall-mounted tv
Inspiration for a huge timeless open concept medium tone wood floor living room remodel in Orange County with a standard fireplace, a concrete fireplace and a wall-mounted tv
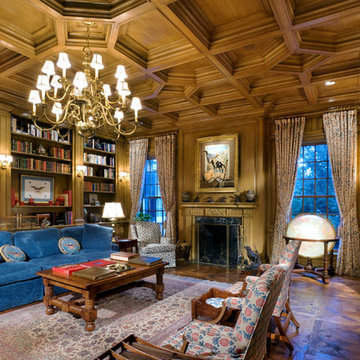
Large elegant enclosed medium tone wood floor living room library photo in Dallas with a standard fireplace and a wood fireplace surround
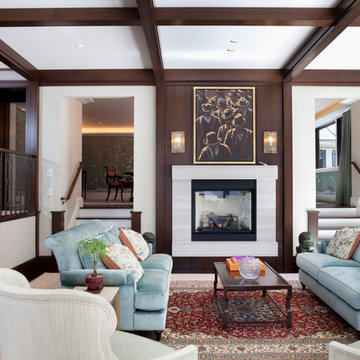
Architect: Morehouse MacDonald Associates
Interior Designer: Annsley Interiors
Photo: Sam Gray Photography
Example of a huge classic living room design in Boston with white walls, a standard fireplace and a stone fireplace
Example of a huge classic living room design in Boston with white walls, a standard fireplace and a stone fireplace
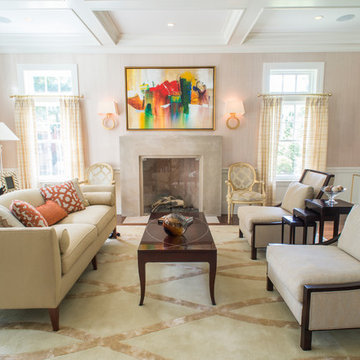
Large elegant formal and enclosed dark wood floor living room photo in Boston with beige walls, a standard fireplace, a concrete fireplace and no tv
Traditional Living Room Ideas
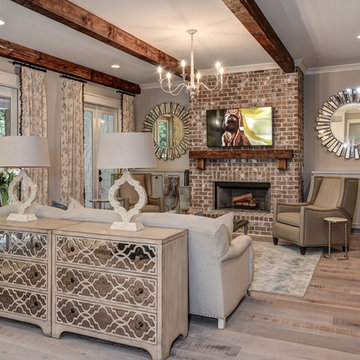
Inspiration for a large timeless open concept light wood floor living room remodel in Atlanta with gray walls, a standard fireplace, a brick fireplace and a wall-mounted tv
2





