Traditional Living Space with a Stacked Stone Fireplace Ideas
Refine by:
Budget
Sort by:Popular Today
61 - 80 of 367 photos
Item 1 of 4
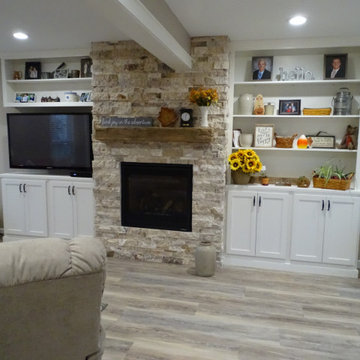
Inspiration for a large timeless enclosed laminate floor and brown floor family room remodel in Other with beige walls, a standard fireplace, a stacked stone fireplace and a media wall
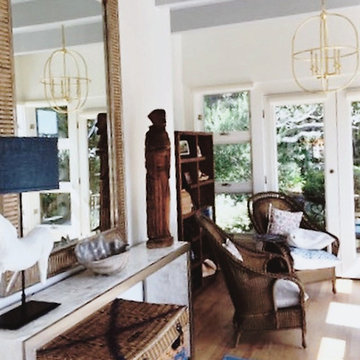
Living room - small traditional open concept light wood floor living room idea in San Francisco with white walls and a stacked stone fireplace
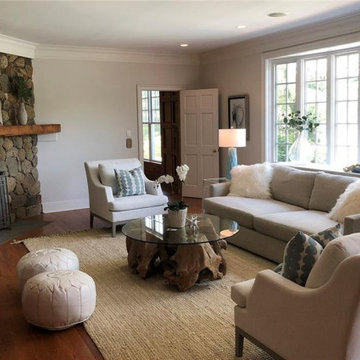
Example of a mid-sized classic open concept medium tone wood floor family room design in New York with gray walls, a standard fireplace, a stacked stone fireplace and a media wall
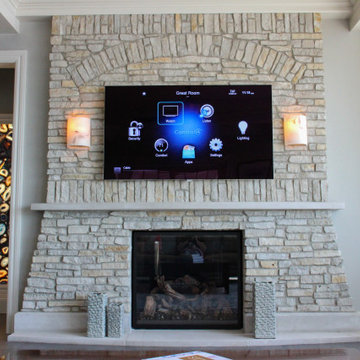
Great room features a Mendota gas fireplace with a gorgeous fond du lac stone fireplace front and limestone hearth. Backlit blue agate feature wall.
Design by Lorraine Bruce of Lorraine Bruce Design; Architectural Design by Helman Sechrist Architecture; General Contracting by Martin Bros. Contracting, Inc.; Photos by Marie Kinney.
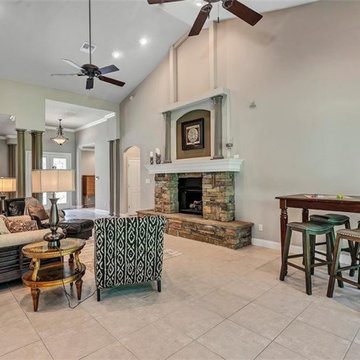
When we arrived this space only had a black leather chair with an ottoman. By adding a sofa, accent chair, end tables, lamps, a "gaming table", rug, art, and accessories. We were able to give this large space a more cozy and inviting feel.
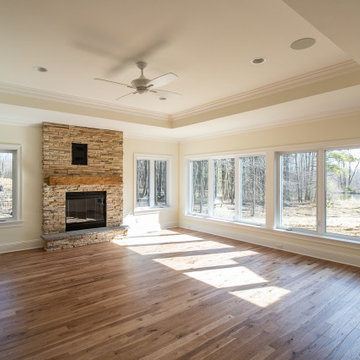
Specialty ceiling designs can add depth and charm to any space ?
.
.
#payneandpayne #homebuilder #homedesign #custombuild
#ohiohomebuilders #nahb #ohiocustomhomes #dreamhome #buildersofinsta #clevelandbuilders #chagrinfalls #AtHomeCLE #luxuryhomes #ceilingdesign
.?@paulceroky
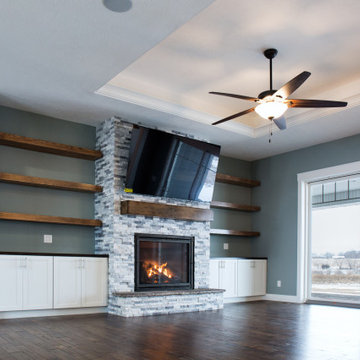
Elegant dark wood floor, brown floor and coffered ceiling living room photo in Other with gray walls, a standard fireplace, a stacked stone fireplace and a wall-mounted tv
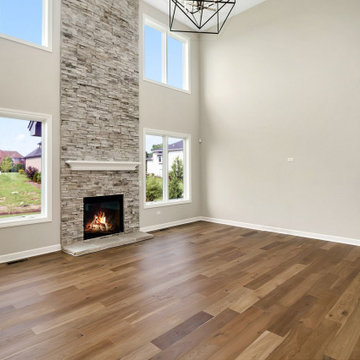
Example of a huge classic open concept medium tone wood floor and brown floor family room design in Chicago with beige walls, a standard fireplace and a stacked stone fireplace
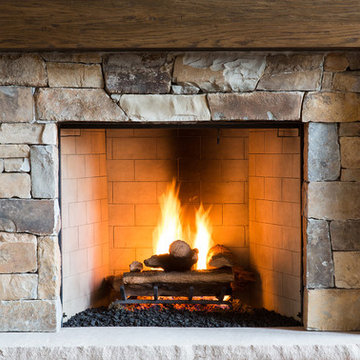
The stone fireplace fits perfectly in front of the lounge area. The wood stained ceiling and rustic lighting are mixed. Wicker furniture and neutral cushions follow the nature-inspired color palette. Stone pavers and a stone wood-burning fireplace make this a very impressive outdoor living space.

The wood, twigs, and stone elements complete the modern rustic design of the living room. Bringing the earthy elements inside creates a relaxing atmosphere while entertaining guests or just spending a lazy day in the living room.
Built by ULFBUILT, a general contractor in Vail CO.
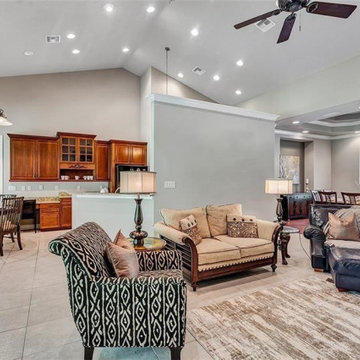
When we arrived this space only had a black leather chair with an ottoman. By adding a sofa, accent chair, end tables, lamps, a "gaming table", rug, art, and accessories. We were able to give this large space a more cozy and inviting feel.
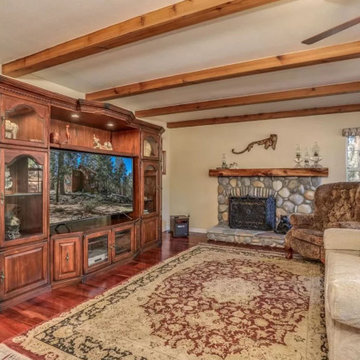
Luxury mountain home located in Idyllwild, CA. Full home design of this 3 story home. Luxury finishes, antiques, and touches of the mountain make this home inviting to everyone that visits this home nestled next to a creek in the quiet mountains.
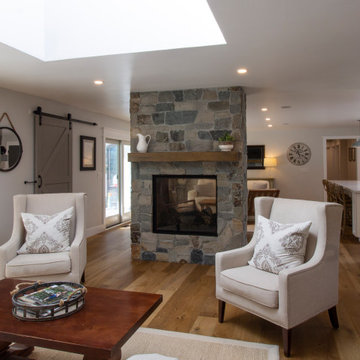
Inspiration for a large timeless open concept light wood floor and brown floor family room remodel in San Francisco with brown walls, a standard fireplace, a stacked stone fireplace and no tv
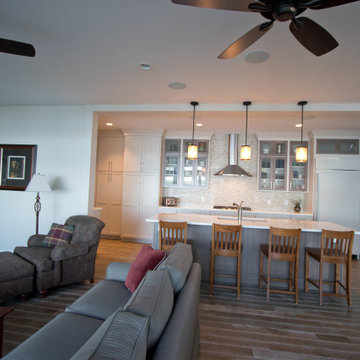
5" Oak Hardwood by Trends- Royal Chateau: Dover Oak • Mosaic Limestone Backsplash by Soci - Nantucket Blend: Seagrass White • Fireplace Stone Surround by Ceramic Tile Works - Splitface Picasso • Kitchen Island from Shiloh Cabinetry - species: Poplar, color: River Rock • Base and Wall Cabinetry by Shiloh - species: Maple, color: Beige • Upper Door Fronts by Shiloh - species: Poplar, color: River Rock • Refrigerator Door Panel from Subzero
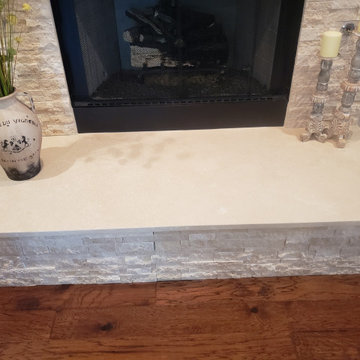
Small elegant family room photo in Dallas with a standard fireplace and a stacked stone fireplace
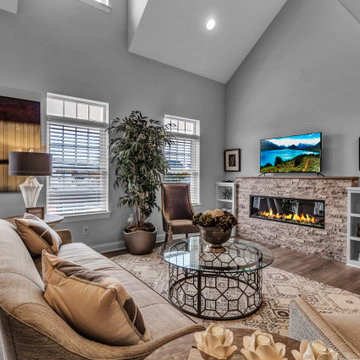
living room in townhouse in new york
Example of a classic formal and open concept light wood floor, brown floor and vaulted ceiling living room design in New York with gray walls, a two-sided fireplace, a stacked stone fireplace and a wall-mounted tv
Example of a classic formal and open concept light wood floor, brown floor and vaulted ceiling living room design in New York with gray walls, a two-sided fireplace, a stacked stone fireplace and a wall-mounted tv
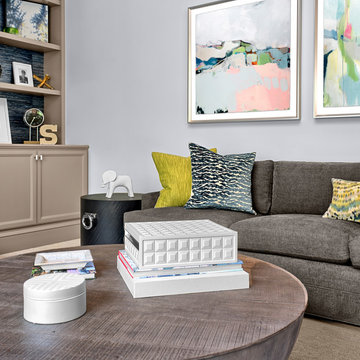
The family room boasts colorful details - from the art by Wendover, to the custom pillows (Pillows by Dezign), and accessories. The custom sectional is by Kravet, and the open shelf backs are papered in Grass Roots Navy Mod by Phillip Jeffries. Cocktail table by wRH.
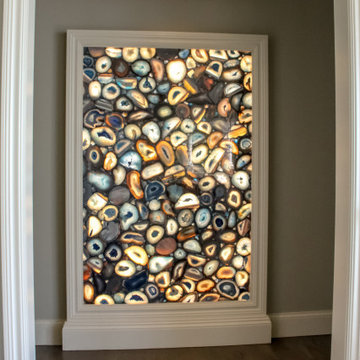
Great room features a Mendota gas fireplace with a gorgeous fond du lac stone fireplace front and limestone hearth. Backlit blue agate feature wall.
Design by Lorraine Bruce of Lorraine Bruce Design; Architectural Design by Helman Sechrist Architecture; General Contracting by Martin Bros. Contracting, Inc.; Photos by Marie Kinney.
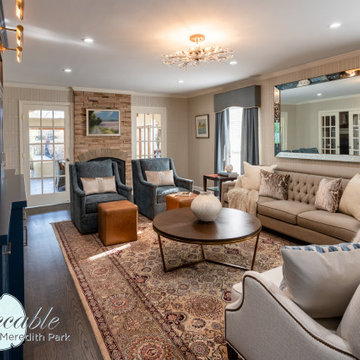
The transformation of this living room began with wallpaper and ended with new custom furniture. We added a media builtin cabinet with loads of storage and designed it to look like a beautiful piece of furniture. Custom swivel chairs each got a leather ottoman and a cozy loveseat and sofa with coffee table and stunning end tables rounded off the seating area. The writing desk in the space added a work zone. Final touches included custom drapery, lighting and artwork.
Traditional Living Space with a Stacked Stone Fireplace Ideas
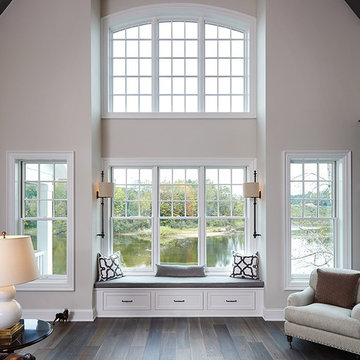
Large elegant open concept and formal vinyl floor, multicolored floor and vaulted ceiling living room photo with gray walls, a standard fireplace and a stacked stone fireplace
4









