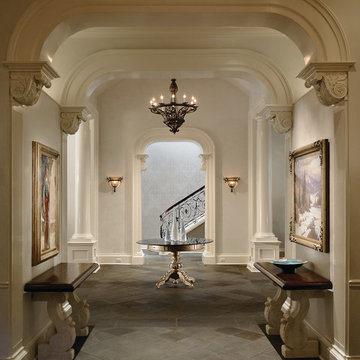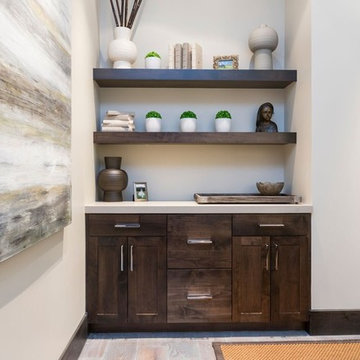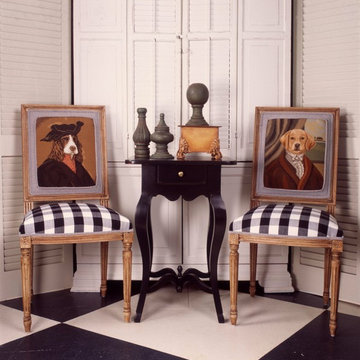Traditional Porcelain Tile Hallway Ideas
Refine by:
Budget
Sort by:Popular Today
21 - 40 of 394 photos
Item 1 of 3
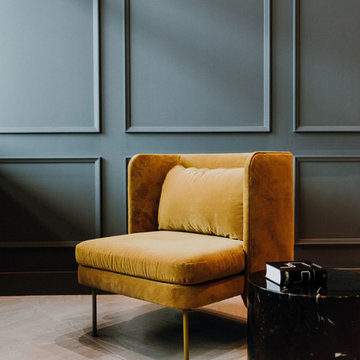
Inspiration for a timeless porcelain tile and beige floor hallway remodel in Cleveland with gray walls
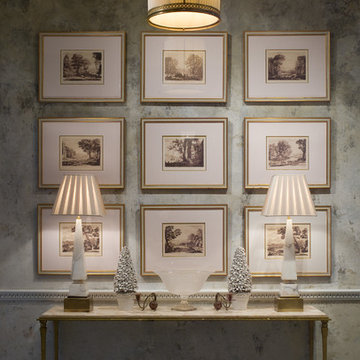
Inspiration for a large timeless porcelain tile hallway remodel in Charlotte with beige walls
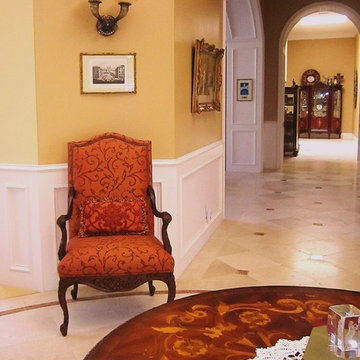
Elegant and timeless traditional 8000 sq foot home in Rancho Santa Fe, CA. Furnishings include many antiques, color scheme carmel & burnt orange
Large elegant porcelain tile and multicolored floor hallway photo in San Diego with yellow walls
Large elegant porcelain tile and multicolored floor hallway photo in San Diego with yellow walls
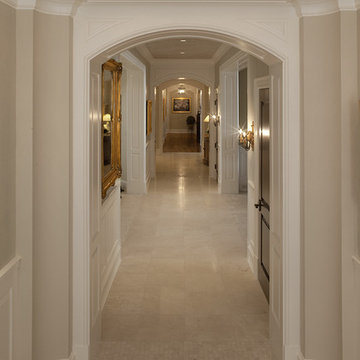
Old World elegance meets modern ease in the beautiful custom-built home. Distinctive exterior details include European stone, classic columns and traditional turrets. Inside, convenience reigns, from the large circular foyer and welcoming great room to the dramatic lake room that makes the most of the stunning waterfront site. Other first-floor highlights include circular family and dining rooms, a large open kitchen, and a spacious and private master suite. The second floor features three additional bedrooms as well as an upper level guest suite with separate living, dining and kitchen area. The lower level is all about fun, with a games and billiards room, family theater, exercise and crafts area.
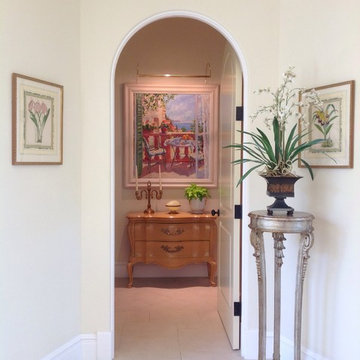
Cathleen B. Swift A.S.I.D.
N.C.I.D.Q.
Custom Interior Design
Naples, Florida
239-249-0462
Hallway - large traditional porcelain tile hallway idea in Miami with white walls
Hallway - large traditional porcelain tile hallway idea in Miami with white walls
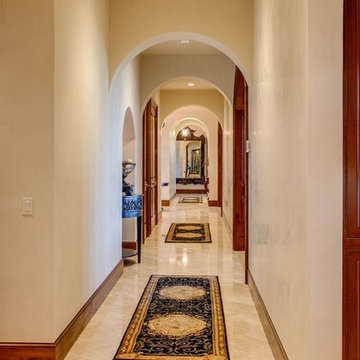
Fourwalls Photography.com, Lynne Sargent, President & CEO of Lynne Sargent Design Solution, LLC
Inspiration for a mid-sized timeless porcelain tile and beige floor hallway remodel with beige walls
Inspiration for a mid-sized timeless porcelain tile and beige floor hallway remodel with beige walls
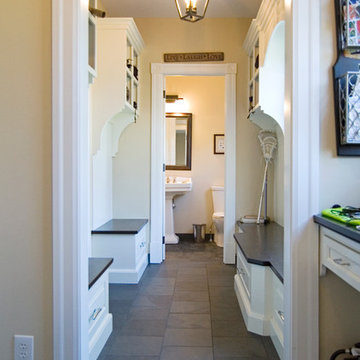
Inspiration for a mid-sized timeless porcelain tile hallway remodel in Philadelphia with beige walls
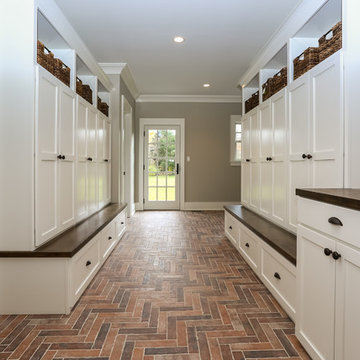
Stephan Baymack
Inspiration for a large timeless porcelain tile hallway remodel in New York with gray walls
Inspiration for a large timeless porcelain tile hallway remodel in New York with gray walls
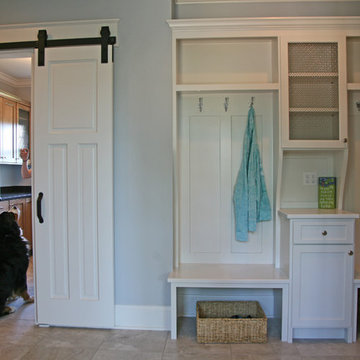
Lowell Management Services, Lake Geneva, WI.
Scott Lowell, Builder.
Hall with access to laundry room with sliding barn door, built-in storage hoots and cabinet.
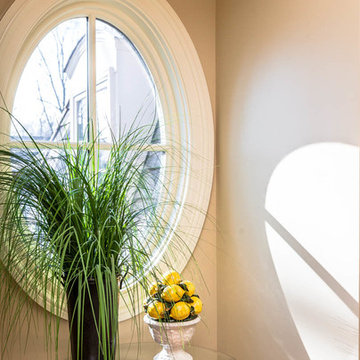
This home had a generous master suite prior to the renovation; however, it was located close to the rest of the bedrooms and baths on the floor. They desired their own separate oasis with more privacy and asked us to design and add a 2nd story addition over the existing 1st floor family room, that would include a master suite with a laundry/gift wrapping room.
We added a 2nd story addition without adding to the existing footprint of the home. The addition is entered through a private hallway with a separate spacious laundry room, complete with custom storage cabinetry, sink area, and countertops for folding or wrapping gifts. The bedroom is brimming with details such as custom built-in storage cabinetry with fine trim mouldings, window seats, and a fireplace with fine trim details. The master bathroom was designed with comfort in mind. A custom double vanity and linen tower with mirrored front, quartz countertops and champagne bronze plumbing and lighting fixtures make this room elegant. Water jet cut Calcatta marble tile and glass tile make this walk-in shower with glass window panels a true work of art. And to complete this addition we added a large walk-in closet with separate his and her areas, including built-in dresser storage, a window seat, and a storage island. The finished renovation is their private spa-like place to escape the busyness of life in style and comfort. These delightful homeowners are already talking phase two of renovations with us and we look forward to a longstanding relationship with them.
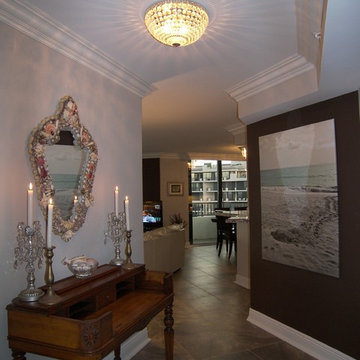
Inspiration for a mid-sized timeless porcelain tile hallway remodel in Miami with beige walls
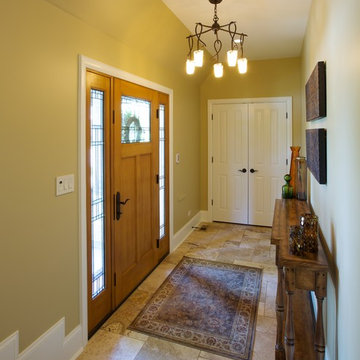
The clients came to LaMantia requesting a more grand arrival to their home. They yearned for a large Foyer and LaMantia architect, Gail Lowry, designed a jewel. This lovely home, on the north side of Chicago, had an existing off-center and set-back entry. Lowry viewed this set-back area as an excellent opportunity to enclose and add to the interior of the home in the form of a Foyer.
Before
Before
Before
Before
With the front entrance now stepped forward and centered, the addition of an Arched Portico dressed with stone pavers and tapered columns gave new life to this home.
The final design incorporated and re-purposed many existing elements. The original home entry and two steps remain in the same location, but now they are interior elements. The original steps leading to the front door are now located within the Foyer and finished with multi-sized travertine tiles that lead the visitor from the Foyer to the main level of the home.
After
After
After
After
After
After
The details for the exterior were also meticulously thought through. The arch of the existing center dormer was the key to the portico design. Lowry, distressed with the existing combination of “busy” brick and stone on the façade of the home, designed a quieter, more reserved facade when the dark stained, smooth cedar siding of the second story dormers was repeated at the new entry.
Visitors to this home are now first welcomed under the sheltering Portico and then, once again, when they enter the sunny warmth of the Foyer.
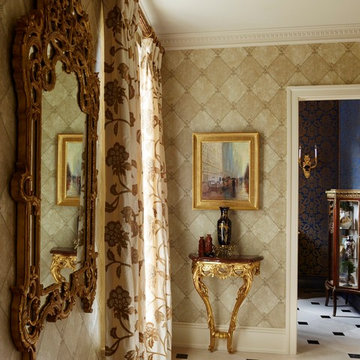
Example of a classic porcelain tile hallway design in Philadelphia with beige walls
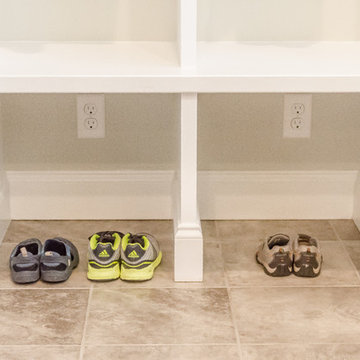
Great, simple cubbie space for the whole family.
Small elegant porcelain tile and multicolored floor hallway photo in Other with white walls
Small elegant porcelain tile and multicolored floor hallway photo in Other with white walls
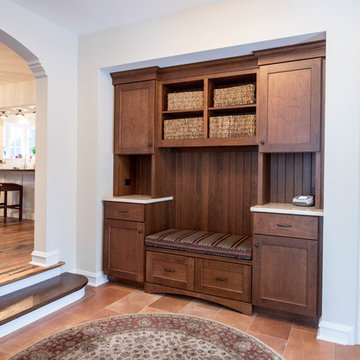
Hallway - mid-sized traditional porcelain tile and beige floor hallway idea in Denver with white walls
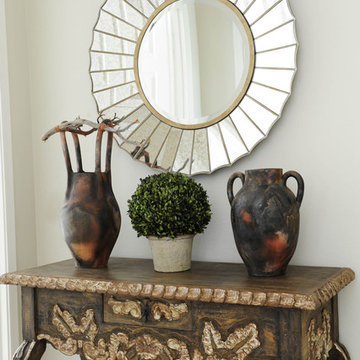
Hallway - large traditional porcelain tile and beige floor hallway idea in Phoenix with white walls
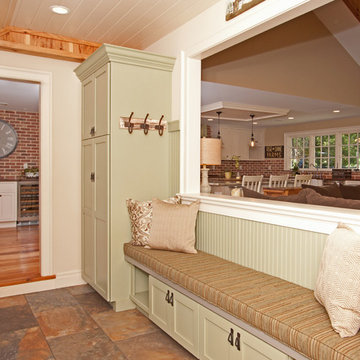
Inspiration for a timeless porcelain tile hallway remodel in New York with beige walls
Traditional Porcelain Tile Hallway Ideas
2






