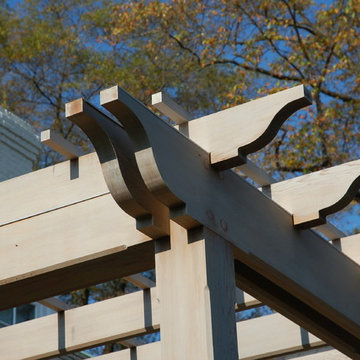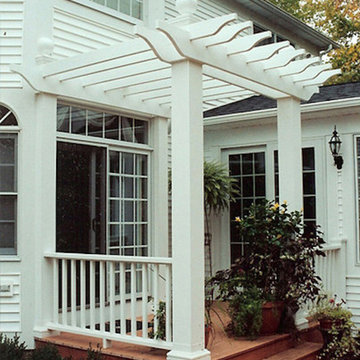Traditional Porch with a Pergola Ideas
Refine by:
Budget
Sort by:Popular Today
21 - 40 of 283 photos
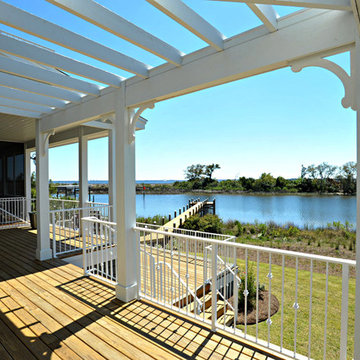
Gary McCracken
Inspiration for a timeless porch remodel in Miami with a pergola
Inspiration for a timeless porch remodel in Miami with a pergola
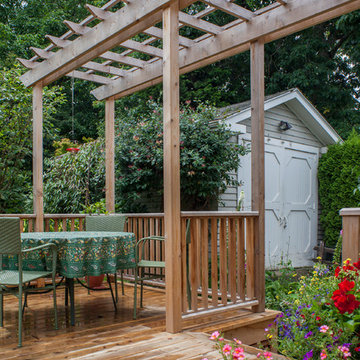
Photos: Eckert & Eckert Photography
This is an example of a mid-sized traditional porch design in Portland with decking and a pergola.
This is an example of a mid-sized traditional porch design in Portland with decking and a pergola.
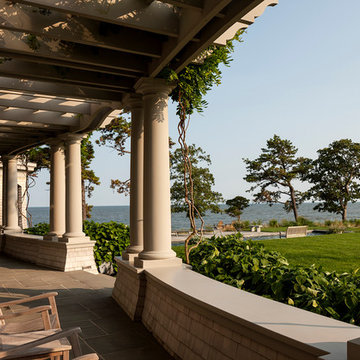
Durston Saylor
Inspiration for a large timeless concrete paver back porch remodel in New York with a pergola
Inspiration for a large timeless concrete paver back porch remodel in New York with a pergola
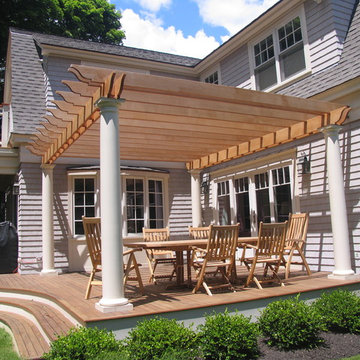
View of porch and trellis
Michael McCloskey
This is an example of a mid-sized traditional back porch design in Boston with decking and a pergola.
This is an example of a mid-sized traditional back porch design in Boston with decking and a pergola.
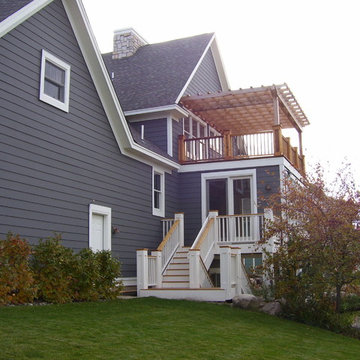
This client added a 4-season porch to the main level and compounded the project with the addition of a walkout portico from the upstairs master bedroom. The addition provided three separate and different covered spaces to the home.
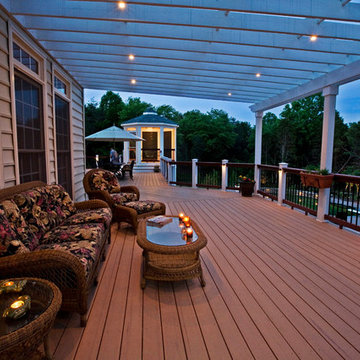
Designed & Built by Holloway Company Inc.
Huge elegant back porch photo in DC Metro with decking and a pergola
Huge elegant back porch photo in DC Metro with decking and a pergola
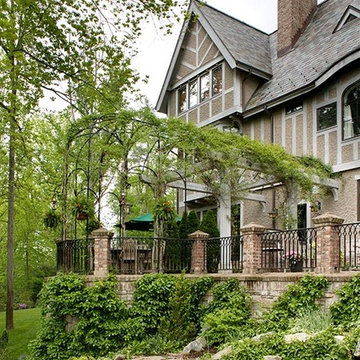
Summer shade is enhanced by the vine covered arbor. David Dietrich Photographer
This is an example of a large traditional stone porch design in Other with a pergola.
This is an example of a large traditional stone porch design in Other with a pergola.
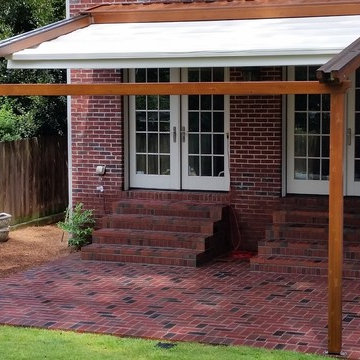
The client’s intention was for installation of an attached retractable waterproof patio cover system to provide heavy rain, hail, heat, sun, glare and UV protection for their backyard patio area.
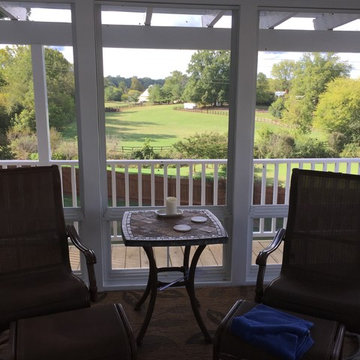
Enjoy your fabulous view from the comfort of your low maintenance eze breeze window 3 season room addition.
Inspiration for a timeless screened-in back porch remodel in Other with a pergola
Inspiration for a timeless screened-in back porch remodel in Other with a pergola
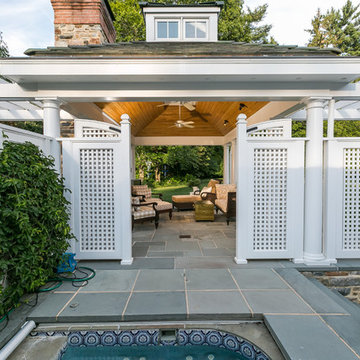
Home Track
Elegant stone back porch photo in Baltimore with a fire pit and a pergola
Elegant stone back porch photo in Baltimore with a fire pit and a pergola
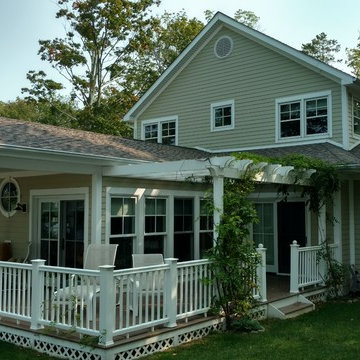
Single family home design
all photographs by architect
Large classic back porch idea in New York with decking and a pergola
Large classic back porch idea in New York with decking and a pergola
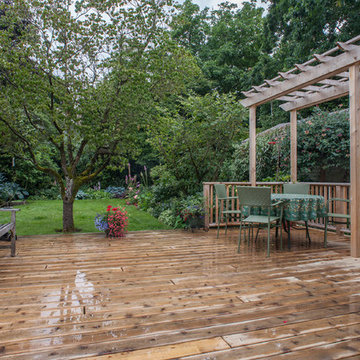
Photos: Eckert & Eckert Photography
Mid-sized elegant back porch photo in Portland with decking and a pergola
Mid-sized elegant back porch photo in Portland with decking and a pergola
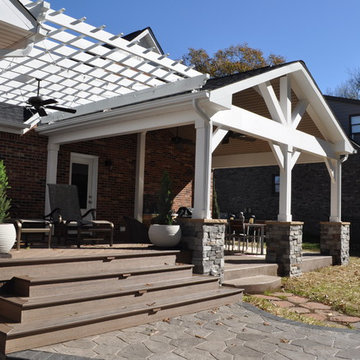
Custom gabled porch with stone post bases, integrated composite deck with flared stairs down to stamped concrete patio / fire pit. Floating pergola over composite deck in Columbia, TN.
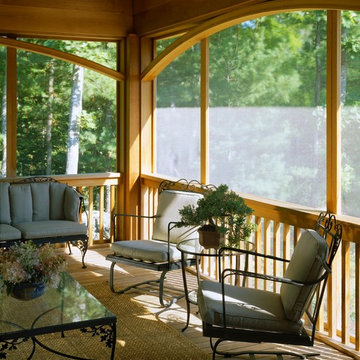
Brian Vanden Brink
Large classic side porch idea in Other with a fire pit and a pergola
Large classic side porch idea in Other with a fire pit and a pergola
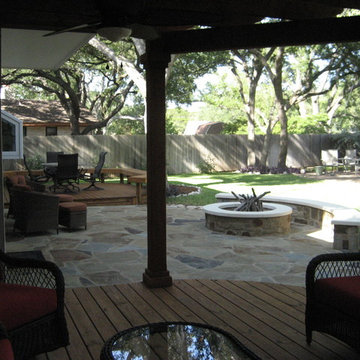
Austin Outdoor Living Group
Inspiration for a large timeless stone back porch remodel in Austin with a fire pit and a pergola
Inspiration for a large timeless stone back porch remodel in Austin with a fire pit and a pergola
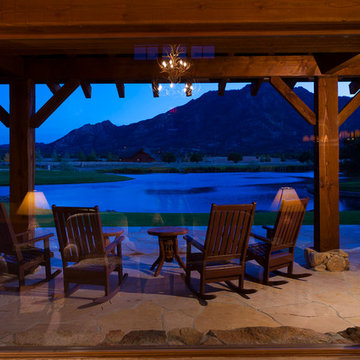
This is an example of a mid-sized traditional stone back porch design in Phoenix with a pergola.
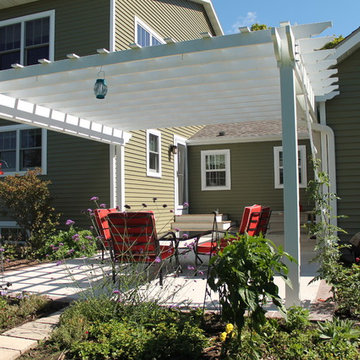
Back Patio with Pergola.
Classic concrete back porch idea in Milwaukee with a pergola
Classic concrete back porch idea in Milwaukee with a pergola
Traditional Porch with a Pergola Ideas
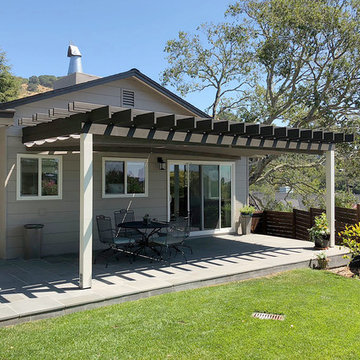
Two 10’x12’ manual retractable canopies were installed on the homeowners’ wood pergola. To accommodate the windows and sliding glass door when the canopies are retracted, extra wings were added to each canopy to reduce the ‘canopy drop’.
2






