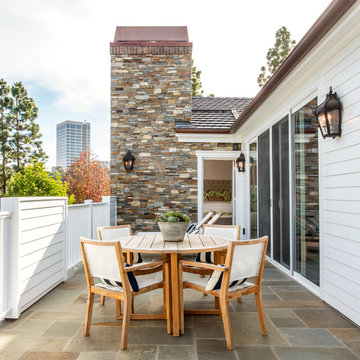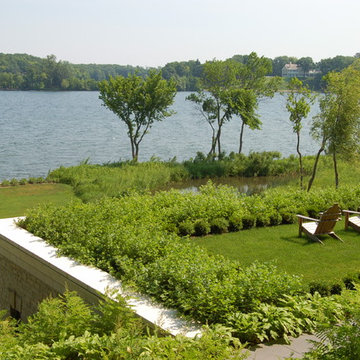Refine by:
Budget
Sort by:Popular Today
21 - 40 of 991 photos
Item 1 of 3
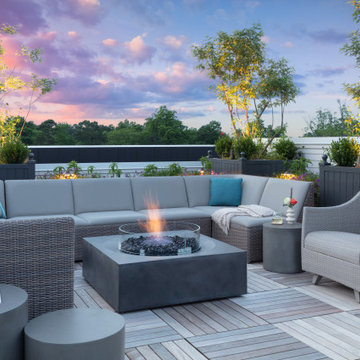
Large elegant rooftop rooftop mixed material railing deck container garden photo in Raleigh with no cover
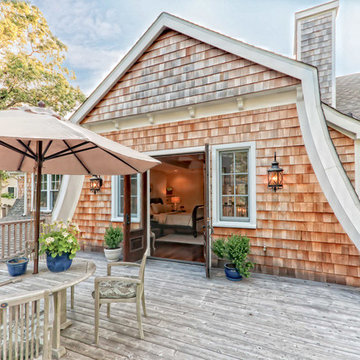
SMB Real Estate Photography
Example of a classic rooftop rooftop deck design in Other with no cover
Example of a classic rooftop rooftop deck design in Other with no cover
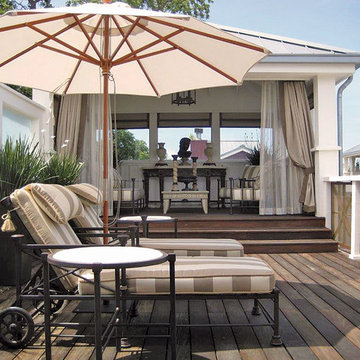
Jim Rascoe
Example of a mid-sized classic rooftop deck design in San Francisco with a roof extension
Example of a mid-sized classic rooftop deck design in San Francisco with a roof extension
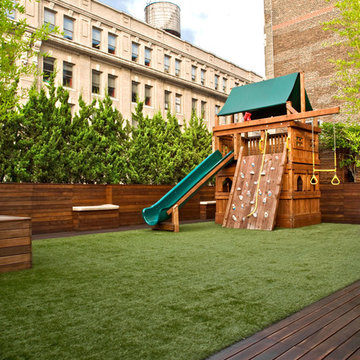
This rooftop deck area features our SYNLawn Playground System in order to give the kids an outdoor space that's safe for play.
© SYNLawn artificial grass - all rights reserved.
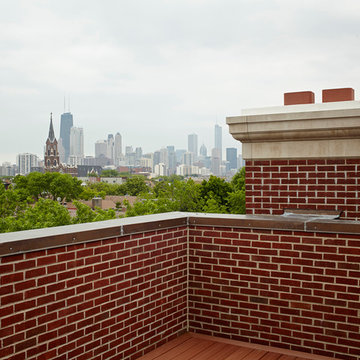
Rising amidst the grand homes of North Howe Street, this stately house has more than 6,600 SF. In total, the home has seven bedrooms, six full bathrooms and three powder rooms. Designed with an extra-wide floor plan (21'-2"), achieved through side-yard relief, and an attached garage achieved through rear-yard relief, it is a truly unique home in a truly stunning environment.
The centerpiece of the home is its dramatic, 11-foot-diameter circular stair that ascends four floors from the lower level to the roof decks where panoramic windows (and views) infuse the staircase and lower levels with natural light. Public areas include classically-proportioned living and dining rooms, designed in an open-plan concept with architectural distinction enabling them to function individually. A gourmet, eat-in kitchen opens to the home's great room and rear gardens and is connected via its own staircase to the lower level family room, mud room and attached 2-1/2 car, heated garage.
The second floor is a dedicated master floor, accessed by the main stair or the home's elevator. Features include a groin-vaulted ceiling; attached sun-room; private balcony; lavishly appointed master bath; tremendous closet space, including a 120 SF walk-in closet, and; an en-suite office. Four family bedrooms and three bathrooms are located on the third floor.
This home was sold early in its construction process.
Nathan Kirkman
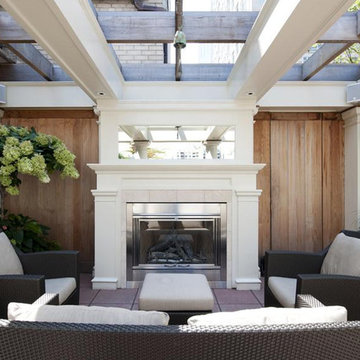
Example of a large classic rooftop deck design in New York with a fire pit and a pergola
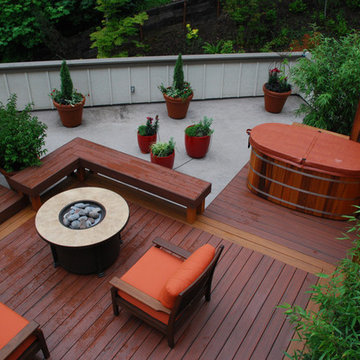
Step out onto the rooftop garden for a view of the surrounding woods. Enjoy the firepit, the cedar soaking tub and the covered patio area
Example of a classic rooftop deck design in Portland
Example of a classic rooftop deck design in Portland
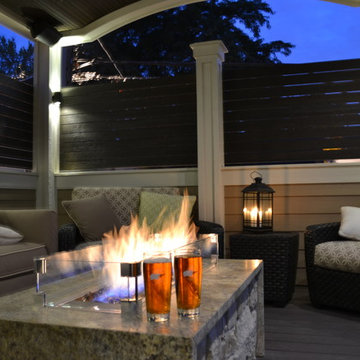
Arched Veranda on Roof Deck, Firepit, Furniture, Lighting-Designed by Adam Miller
Deck - mid-sized traditional rooftop deck idea in Chicago with a fire pit and a roof extension
Deck - mid-sized traditional rooftop deck idea in Chicago with a fire pit and a roof extension
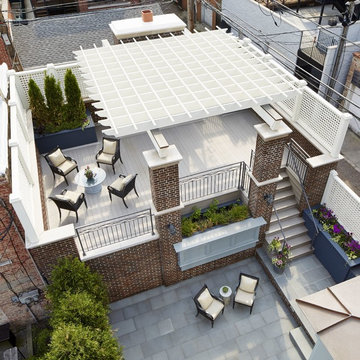
Nathan Kirkman
Inspiration for a large timeless rooftop outdoor kitchen deck remodel in Chicago with a pergola
Inspiration for a large timeless rooftop outdoor kitchen deck remodel in Chicago with a pergola
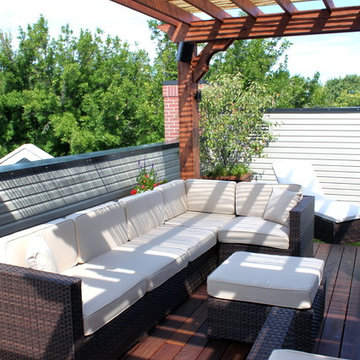
Outdoor kitchen deck - mid-sized traditional rooftop outdoor kitchen deck idea in Chicago with a pergola
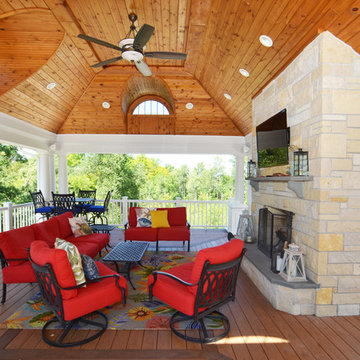
Rathbun Photagraphy
Inspiration for a timeless rooftop deck remodel in Milwaukee with a fire pit
Inspiration for a timeless rooftop deck remodel in Milwaukee with a fire pit
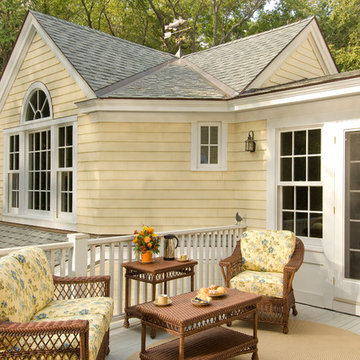
Shingle-style guest cottage addition with garage below and interior connector from the main dining room of an early 1900 existing house.
Sited so that garage entrance and drive works within the existing landscape elevation and orientation, the guest cottage connects directly to the first floor of the main house. This results in an interesting structural dynamic where the walls of the second floor addition are square to the main house, and the lower garage walls corkscrew at a forty-five degree angle to the walls above.
Inspired by their fond memories of travels to the island of Malta, the client requested warm neutral finishes and chose honed cream marble flooring with tight fitting grout lines and an intricate pattern of a Walker Zanger marble tile for the fireplace surround. "Dove White" walls with "Antique White" trim were selected in traditional simplicity to replicate the standard of the existing house and create a seamless transition to the addition. Locally handcrafted copper sconces gently illuminate the space and maintain the period-style of the home.
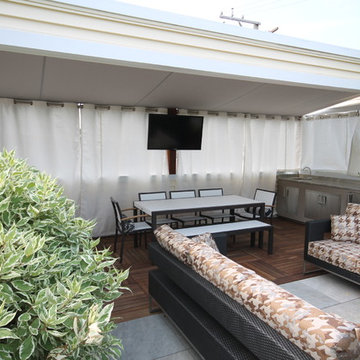
This Chicago Rooftop allows for relaxation with some nifty add-ons. Sunbrites newests outdoor TV is the worlds thinnest tv out on the market. We were one of the first in the country to have it installed. a waterfall fire feature combo, a cammo couch with sunbrella fabric that hides even the messiest of kids. IPE flooring Porcelain tile and custom everything... Ah now this is home. closed drapes make this a private space. Donald Maldonado
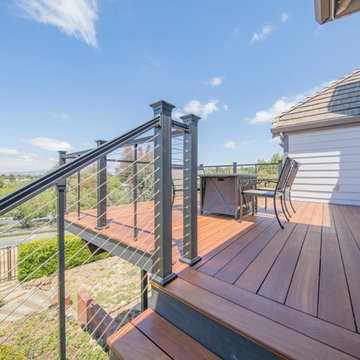
Deck - mid-sized traditional rooftop deck idea in San Francisco with no cover
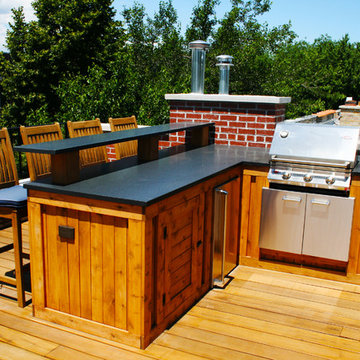
Inspiration for a mid-sized timeless rooftop deck remodel in Chicago with a fire pit and a pergola
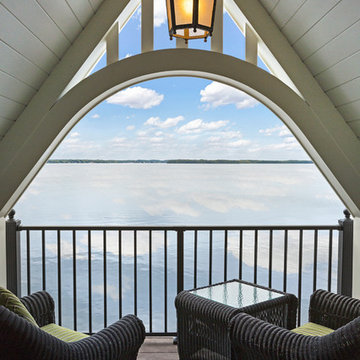
Example of a mid-sized classic rooftop deck design in Minneapolis with a roof extension
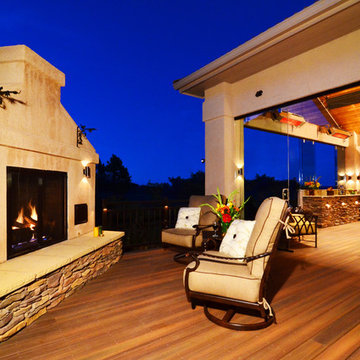
Inspiration for a large timeless rooftop deck remodel in Denver with a roof extension and a fire pit
Traditional Rooftop Design Ideas
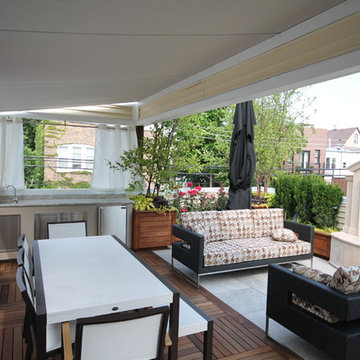
This Chicago Rooftop allows for relaxation with some nifty add-ons. Sunbrites newests outdoor TV is the worlds thinnest tv out on the market. We were one of the first in the country to have it installed. a waterfall fire feature combo, a cammo couch with sunbrella fabric that hides even the messiest of kids. IPE flooring Porcelain tile and custom everything... Ah now this is home. Donald Maldonado
2












