Traditional Single-Wall Kitchen Ideas
Refine by:
Budget
Sort by:Popular Today
41 - 60 of 11,976 photos
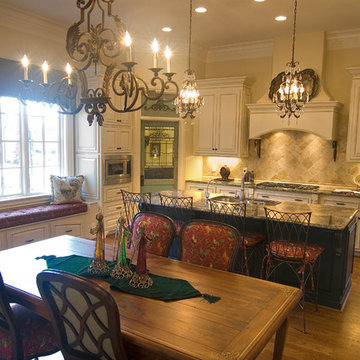
Example of a large classic single-wall medium tone wood floor eat-in kitchen design in Other with an undermount sink, white cabinets, granite countertops, beige backsplash, ceramic backsplash, stainless steel appliances and an island
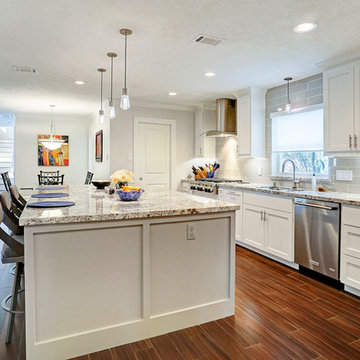
TK Images
Inspiration for a mid-sized timeless single-wall medium tone wood floor and brown floor open concept kitchen remodel in Houston with an undermount sink, shaker cabinets, white cabinets, granite countertops, gray backsplash, subway tile backsplash, stainless steel appliances and an island
Inspiration for a mid-sized timeless single-wall medium tone wood floor and brown floor open concept kitchen remodel in Houston with an undermount sink, shaker cabinets, white cabinets, granite countertops, gray backsplash, subway tile backsplash, stainless steel appliances and an island
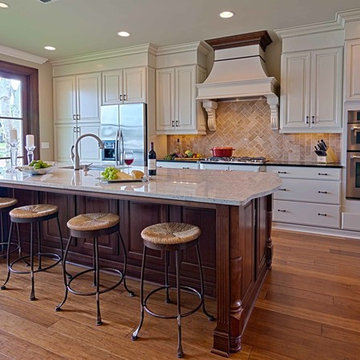
Traditional yet eclectic styled kitchen remodel, throw back with a hint of vintage flair, open glass doors to windows, new pella windows, undercounter lighting. Bamboo floors, new dining area.
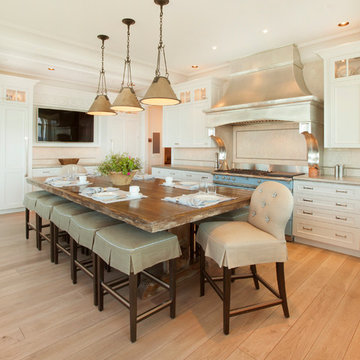
Example of a large classic single-wall light wood floor and beige floor eat-in kitchen design in Omaha with shaker cabinets, white cabinets, marble countertops, beige backsplash, stone slab backsplash, stainless steel appliances and no island
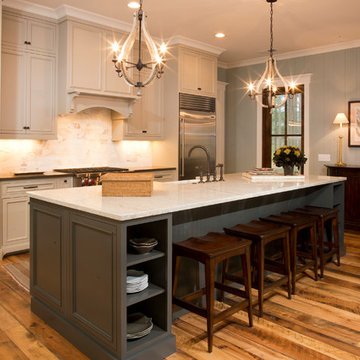
Example of a mid-sized classic single-wall medium tone wood floor open concept kitchen design in Atlanta with a farmhouse sink, beige cabinets, white backsplash, subway tile backsplash, stainless steel appliances and an island
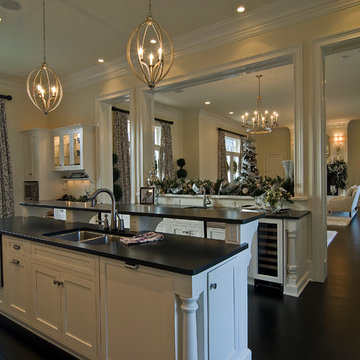
kitchen
www.artisteyephotography.com
Example of a large classic single-wall dark wood floor open concept kitchen design in Charlotte with shaker cabinets, white cabinets, granite countertops, an island, stainless steel appliances and an undermount sink
Example of a large classic single-wall dark wood floor open concept kitchen design in Charlotte with shaker cabinets, white cabinets, granite countertops, an island, stainless steel appliances and an undermount sink
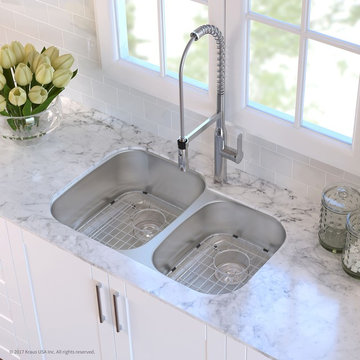
Fully covered under Kraus' limited lifetime warranty
Constructed of 16 gauge premium grade T-304 stainless steel - guaranteed to never rust or corrode
Commercial-grade satin finish - highly scratch and stain resistant
Padded, Stone-Guard undercoat applied over rubber pads to reduce sink noise while in use
Double bowl (60/40 split) 30" sink with traditional rounded corners
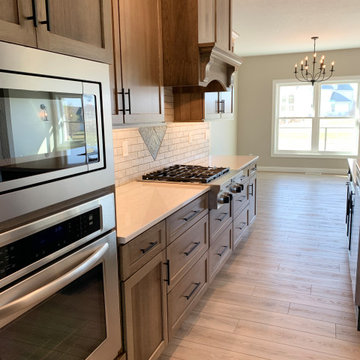
A brand new home built in Geneseo, IL by Hazelwood Homes with design and materials from Village Home Stores. Great room kitchen design featuring DuraSupreme cabinetry in the Hudson door and Hickory Morel stain with a painted Graphite island. CoreTec Luxury Vinyl Plank flooring in Belle Mead Oak, KitchenAid appliances, and Cambria Quartz surfaces in the Torquay design also featured.
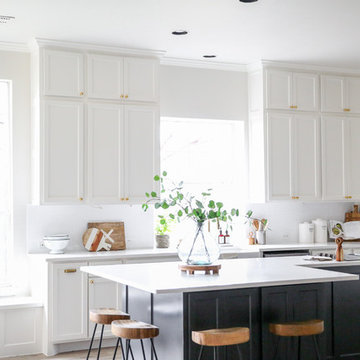
Eat-in kitchen - large traditional single-wall eat-in kitchen idea in Dallas with shaker cabinets, white cabinets, solid surface countertops, stainless steel appliances, an island and white countertops
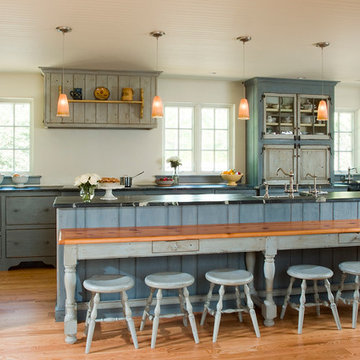
Gridley+Graves
Inspiration for a large timeless single-wall light wood floor eat-in kitchen remodel in Philadelphia with a single-bowl sink, glass-front cabinets, blue cabinets, limestone countertops, white backsplash, stainless steel appliances and an island
Inspiration for a large timeless single-wall light wood floor eat-in kitchen remodel in Philadelphia with a single-bowl sink, glass-front cabinets, blue cabinets, limestone countertops, white backsplash, stainless steel appliances and an island
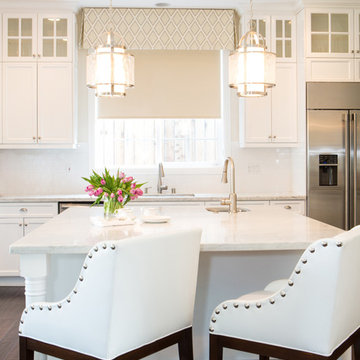
Custom bar stools and window treatments.
Example of a mid-sized classic single-wall dark wood floor enclosed kitchen design in Los Angeles with an undermount sink, shaker cabinets, white cabinets, marble countertops, white backsplash, ceramic backsplash, stainless steel appliances and an island
Example of a mid-sized classic single-wall dark wood floor enclosed kitchen design in Los Angeles with an undermount sink, shaker cabinets, white cabinets, marble countertops, white backsplash, ceramic backsplash, stainless steel appliances and an island
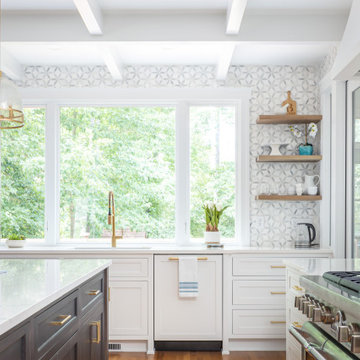
We are so thankful for good customers! This small family relocating from Massachusetts put their trust in us to create a beautiful kitchen for them. They let us have free reign on the design, which is where we are our best! We are so proud of this outcome, and we know that they love it too!
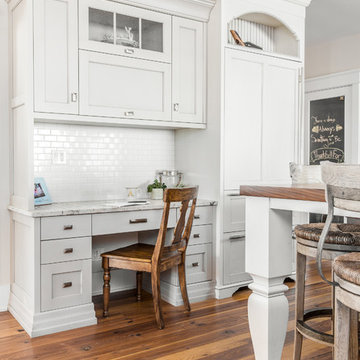
Sean litchfield
Open concept kitchen - large traditional single-wall light wood floor open concept kitchen idea in New York with a farmhouse sink, recessed-panel cabinets, gray cabinets, granite countertops, white backsplash, subway tile backsplash, stainless steel appliances and an island
Open concept kitchen - large traditional single-wall light wood floor open concept kitchen idea in New York with a farmhouse sink, recessed-panel cabinets, gray cabinets, granite countertops, white backsplash, subway tile backsplash, stainless steel appliances and an island
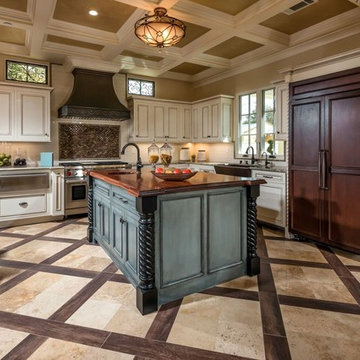
David Guettler Photography, david@guettlerphotography.com (562)225-1941
Elegant single-wall kitchen photo in Los Angeles with a farmhouse sink, beaded inset cabinets, white cabinets, white backsplash, stainless steel appliances and an island
Elegant single-wall kitchen photo in Los Angeles with a farmhouse sink, beaded inset cabinets, white cabinets, white backsplash, stainless steel appliances and an island
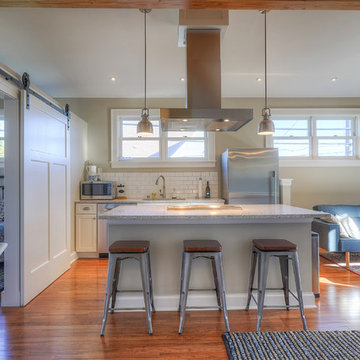
This detached accessory dwelling unit/garage combo was a labor of love by the homeowner to provide a place for family to comfortably live independently. Everyone involved is proud of the workmanship. This project was a part of the Residential Infill Pilot Program. Over 150 yards of dirt/mud was removed. Our mason successfully matched the brick to the main home. The vaulted ceiling and short wall give the living space an open feel. This project is a perfect example of a homeowner working with the government and the trades to achieve a new space that blends in with the neighborhood.
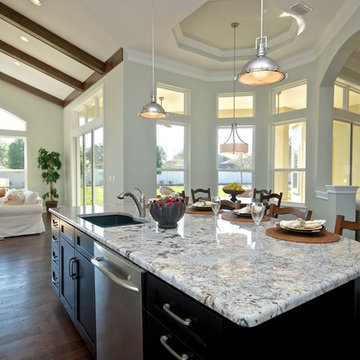
The beautiful open kitchen in this Andy Reynolds Homes, showcases light and architecture. The large island provides bar dining space, work room, and an island sink. Model in Hunters Creek, St Johns, FL. Home Staging by Melissa Marro, Rave ReViews Home Staging, St Augustine, FL. Photos by Wally Sears Photography
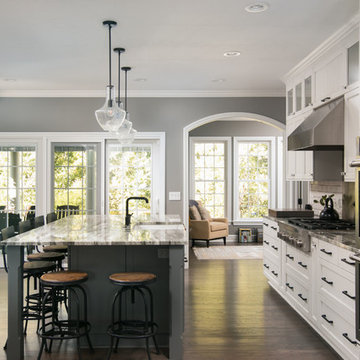
Designers at Hurst Design Build Remodeling and their client chose a gorgeous natural stone countertop called quartzite. The color is Fantasy Brown and the eased edge is pencil round.
Bradley Stone Industries designed, fabricated and installed the quartzite surfaces. We do not have details on the rest of the kitchen designed by Hurst Design Build Remodeling.
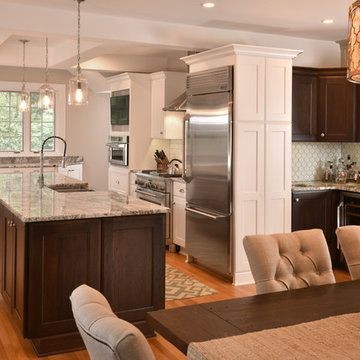
Photography: Paul Gates
Furnishings & Window Treatments: The Mansion
Mid-sized elegant single-wall medium tone wood floor eat-in kitchen photo in Other with a double-bowl sink, recessed-panel cabinets, dark wood cabinets, granite countertops, white backsplash, subway tile backsplash, stainless steel appliances and an island
Mid-sized elegant single-wall medium tone wood floor eat-in kitchen photo in Other with a double-bowl sink, recessed-panel cabinets, dark wood cabinets, granite countertops, white backsplash, subway tile backsplash, stainless steel appliances and an island
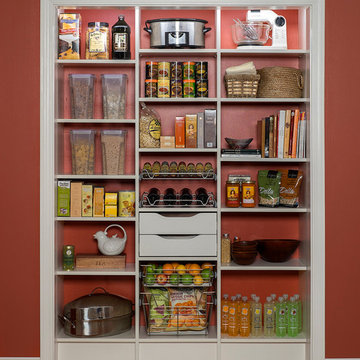
Mid-sized elegant single-wall light wood floor and brown floor kitchen photo in Charleston with open cabinets and white cabinets
Traditional Single-Wall Kitchen Ideas
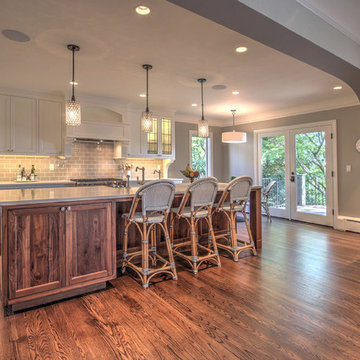
Open concept kitchen - mid-sized traditional single-wall medium tone wood floor open concept kitchen idea in Seattle with a farmhouse sink, shaker cabinets, medium tone wood cabinets, solid surface countertops, beige backsplash, subway tile backsplash, paneled appliances and an island
3





