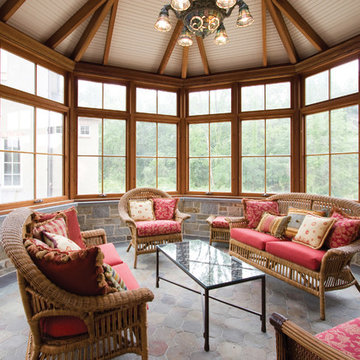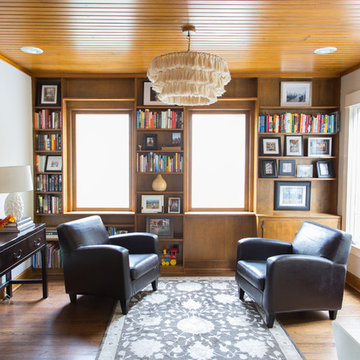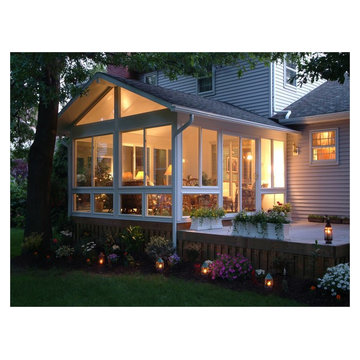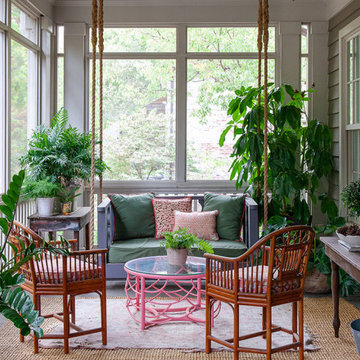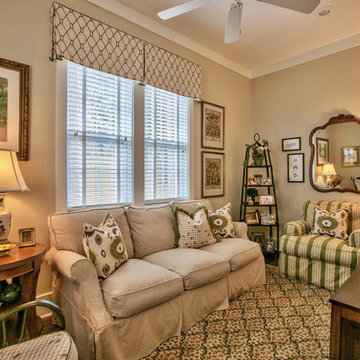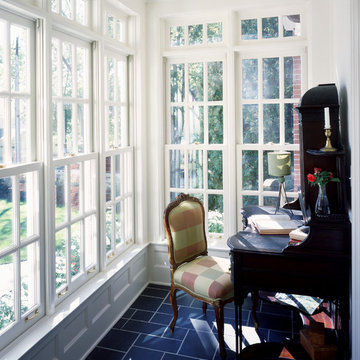Traditional Sunroom Ideas
Refine by:
Budget
Sort by:Popular Today
101 - 120 of 14,156 photos
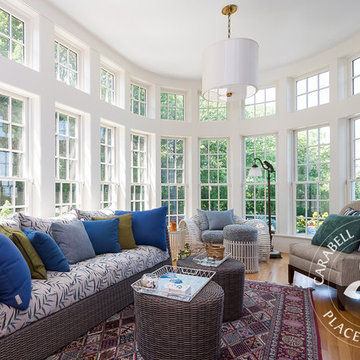
© Carabell | Carolyn Abell Hodges
Example of a classic sunroom design in Boston
Example of a classic sunroom design in Boston
Find the right local pro for your project
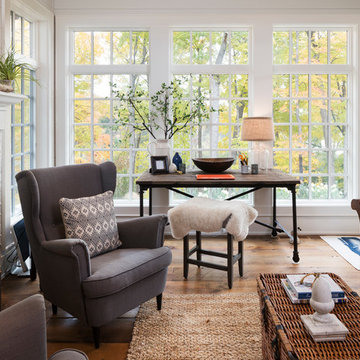
Landmark Photography
Example of a classic medium tone wood floor and brown floor sunroom design in Minneapolis with a standard fireplace
Example of a classic medium tone wood floor and brown floor sunroom design in Minneapolis with a standard fireplace
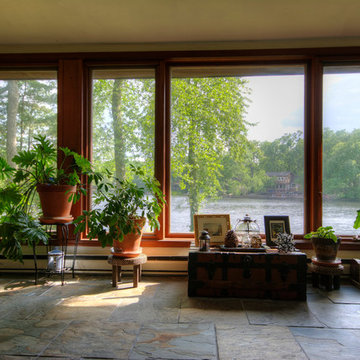
Example of a mid-sized classic slate floor and gray floor sunroom design in Philadelphia with a standard ceiling
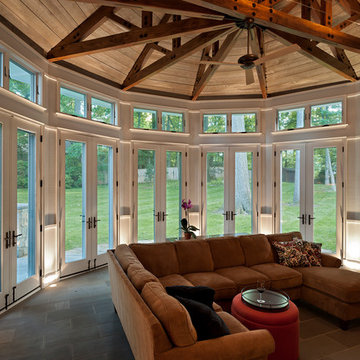
photos by Paul Burk
Inspiration for a large timeless sunroom remodel in DC Metro
Inspiration for a large timeless sunroom remodel in DC Metro
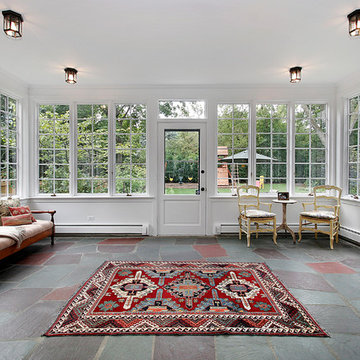
Restored the Flagstone patio and winterized the porch so the family can enjoy the outside and the rest of their property year round!
Sunroom - mid-sized traditional slate floor sunroom idea in Philadelphia
Sunroom - mid-sized traditional slate floor sunroom idea in Philadelphia
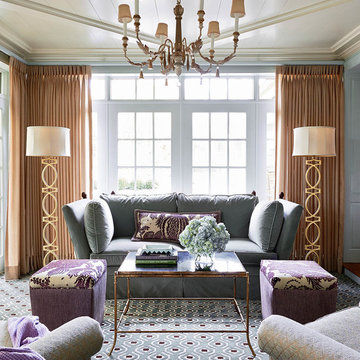
Lavender and blue sunroom overlooks the pool area
Example of a mid-sized classic multicolored floor sunroom design in Charlotte with a standard ceiling
Example of a mid-sized classic multicolored floor sunroom design in Charlotte with a standard ceiling
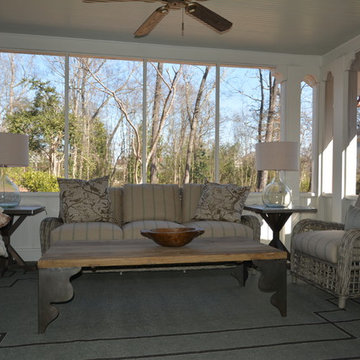
Wright Design is proud to have been involved in this project, which won a 2016 Preservation Award for Outstanding Rehabilitation from that Athens-Clarke Heritage Foundation. Our goal in restoring this classic cottage was to maintain the architectural integrity of the original structure, while updating the floor plans to reflect a modern lifestyle and refreshing the exterior materials and palette.
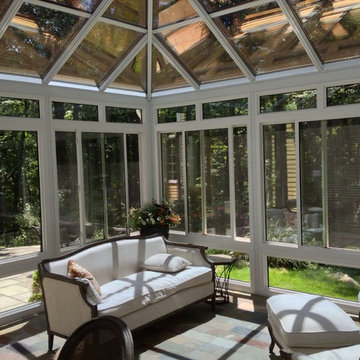
They love to get "away" to their Four Seasons Sunroom Georgian conservatory sunroom. Family is is impressed with the quietness and high quality of the windows and whole construction of the addition.
This architectual style that blends nicely with the home and flows into their backyard patio and landscaping.
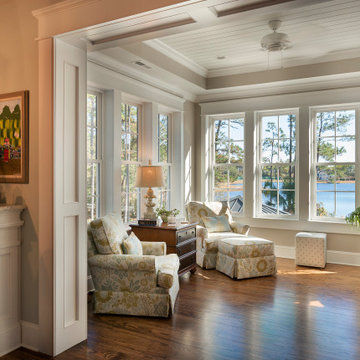
Sunroom off the kitchen facing water views
Inspiration for a mid-sized timeless medium tone wood floor and brown floor sunroom remodel in Other with a standard ceiling
Inspiration for a mid-sized timeless medium tone wood floor and brown floor sunroom remodel in Other with a standard ceiling

Photo Credit: Al Pursley
This new home features custom tile, brick work, granite, painted cabinetry, custom furnishings, ceiling treatments, screen porch, outdoor kitchen and a complete custom design plan implemented throughout.
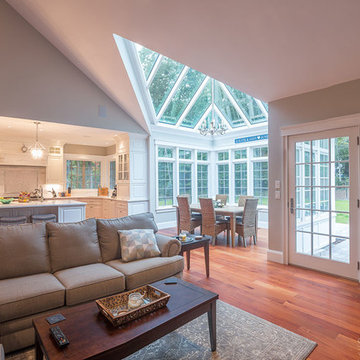
When planning to construct their elegant new home in Rye, NH, our clients envisioned a large, open room with a vaulted ceiling adjacent to the kitchen. The goal? To introduce as much natural light as is possible into the area which includes the kitchen, a dining area, and the adjacent great room.
As always, Sunspace is able to work with any specialists you’ve hired for your project. In this case, Sunspace Design worked with the clients and their designer on the conservatory roof system so that it would achieve an ideal appearance that paired beautifully with the home’s architecture. The glass roof meshes with the existing sloped roof on the exterior and sloped ceiling on the interior. By utilizing a concealed steel ridge attached to a structural beam at the rear, we were able to bring the conservatory ridge back into the sloped ceiling.
The resulting design achieves the flood of natural light our clients were dreaming of. Ample sunlight penetrates deep into the great room and the kitchen, while the glass roof provides a striking visual as you enter the home through the foyer. By working closely with our clients and their designer, we were able to provide our clients with precisely the look, feel, function, and quality they were hoping to achieve. This is something we pride ourselves on at Sunspace Design. Consider our services for your residential project and we’ll ensure that you also receive exactly what you envisioned.

Sunroom - mid-sized traditional slate floor and gray floor sunroom idea in Other with a standard fireplace, a stone fireplace and a standard ceiling
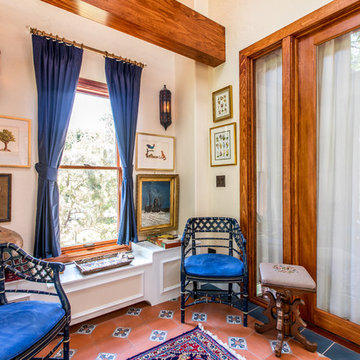
The Sunroom connecting the main living space to a guest suite is adorned with antique artwork framed with navy silk drapery panels.
Inspiration for a mid-sized timeless terra-cotta tile and red floor sunroom remodel in Denver with no fireplace and a skylight
Inspiration for a mid-sized timeless terra-cotta tile and red floor sunroom remodel in Denver with no fireplace and a skylight
Traditional Sunroom Ideas
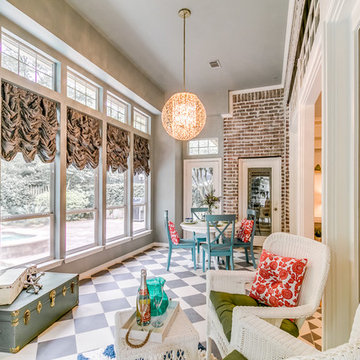
Staging The Nest
Sunroom - traditional multicolored floor sunroom idea in Houston with a standard ceiling
Sunroom - traditional multicolored floor sunroom idea in Houston with a standard ceiling
6






