Traditional Kitchen with Beige Backsplash and White Appliances Ideas
Refine by:
Budget
Sort by:Popular Today
1 - 20 of 1,927 photos
Item 1 of 4
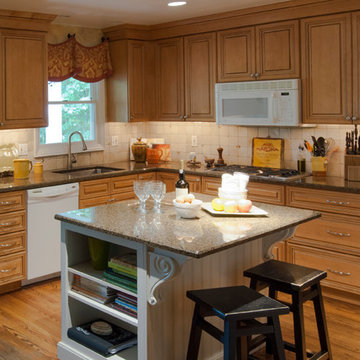
The Bryans renovated their kitchen about 12 years ago, yet its style remains pertinent thanks to carved-panel doors and natural materials. Implementing drawer systems in lieu of under-counter cabinetry wherever possible means that storage space is efficiently utilized and comfortably accessible.
Photo: Adrienne DeRosa © Houzz 2014
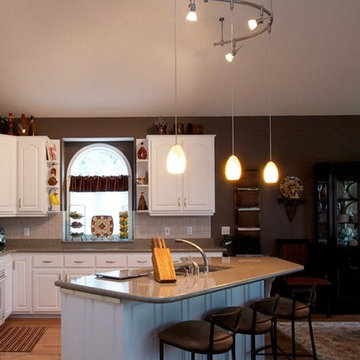
LIGHTING DESIGN: Creative Lighting- 651.647.0111
www.creative-lighting.com
Photography by Rob Jackson.
Enclosed kitchen - mid-sized traditional l-shaped medium tone wood floor enclosed kitchen idea in Minneapolis with a double-bowl sink, raised-panel cabinets, white cabinets, granite countertops, beige backsplash, stone tile backsplash, white appliances and an island
Enclosed kitchen - mid-sized traditional l-shaped medium tone wood floor enclosed kitchen idea in Minneapolis with a double-bowl sink, raised-panel cabinets, white cabinets, granite countertops, beige backsplash, stone tile backsplash, white appliances and an island
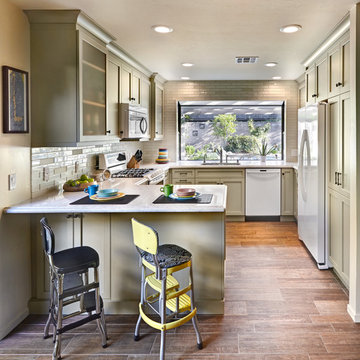
This fun classic kitchen in Gold River features Columbia frameless cabinets in Sandy Hook grey. A green glass backsplash in a random matte and polished pattern complements the cabinets which are faced with both painted wood and frosted glass. The Silestone countertops in the Lyra finish have an ogee bullnose edge. The floors are finished in a rich brown porcelain tile of varying sizes that are made to resemble distressed wood.
Photo Credit: PhotographerLink
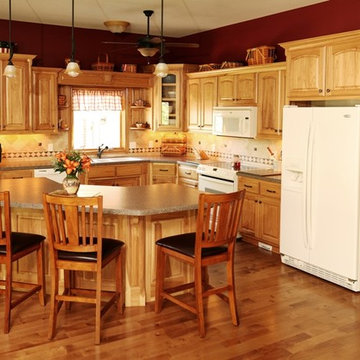
Example of a mid-sized classic l-shaped medium tone wood floor and brown floor open concept kitchen design in Wichita with a double-bowl sink, raised-panel cabinets, light wood cabinets, laminate countertops, beige backsplash, ceramic backsplash, white appliances, an island and brown countertops
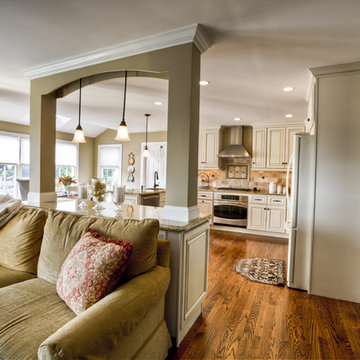
Much Needed Update to a 20 Year Old Kitchen. Removed Wall Separating Kitchen and Family Room to Create One Large Gathering Space. New Cabinets, Stone Countertops, Marble Backsplash, Island with Custom Columns and Arch, Ambiance Lighting, Field Finished Hardwood Flooring, Designer Paint Colors.
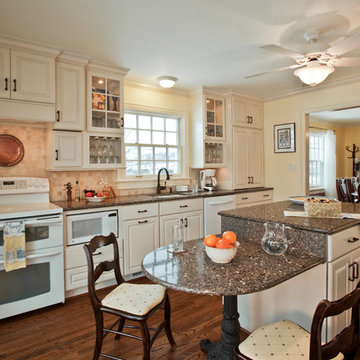
Eat-in kitchen - small traditional galley medium tone wood floor eat-in kitchen idea in DC Metro with an undermount sink, raised-panel cabinets, white cabinets, quartz countertops, beige backsplash, terra-cotta backsplash, white appliances and an island
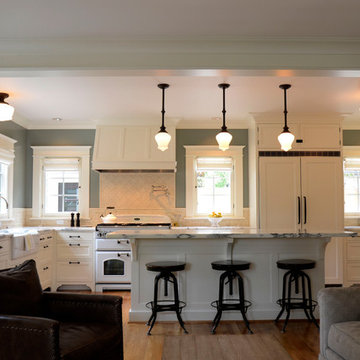
The new kitchen with a large island opens up to the family room through a cased opening.
Eat-in kitchen - traditional u-shaped eat-in kitchen idea in Portland with a farmhouse sink, recessed-panel cabinets, white cabinets, marble countertops, beige backsplash, ceramic backsplash and white appliances
Eat-in kitchen - traditional u-shaped eat-in kitchen idea in Portland with a farmhouse sink, recessed-panel cabinets, white cabinets, marble countertops, beige backsplash, ceramic backsplash and white appliances

The dark wood floors of the kitchen are balanced with white inset shaker cabinets with a light brown polished countertop. The wall cabinets feature glass doors and are topped with tall crown molding. Brass hardware has been used for all the cabinets. For the backsplash, we have used a soft beige. The countertop features a double bowl undermount sink with a gooseneck faucet. The windows feature roman shades in a floral print. A white BlueStar range is topped with a custom hood.
Project by Portland interior design studio Jenni Leasia Interior Design. Also serving Lake Oswego, West Linn, Vancouver, Sherwood, Camas, Oregon City, Beaverton, and the whole of Greater Portland.
For more about Jenni Leasia Interior Design, click here: https://www.jennileasiadesign.com/
To learn more about this project, click here:
https://www.jennileasiadesign.com/montgomery
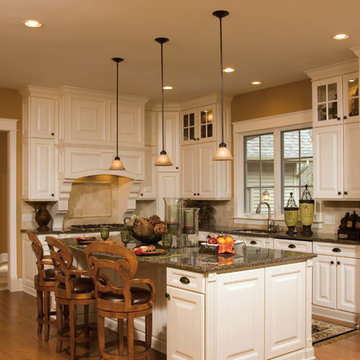
These photos are credited to Aristokraft Cabinetry of Master Brand Cabinets out of Jasper, Indiana. Affordable, yet stylish cabinetry that will last and create that updated space you have been dreaming of.
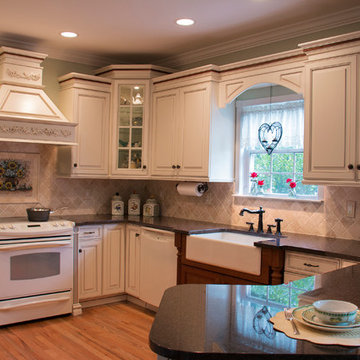
HM Photography
Enclosed kitchen - mid-sized traditional u-shaped light wood floor enclosed kitchen idea in New York with a farmhouse sink, raised-panel cabinets, white cabinets, granite countertops, beige backsplash, ceramic backsplash, white appliances and a peninsula
Enclosed kitchen - mid-sized traditional u-shaped light wood floor enclosed kitchen idea in New York with a farmhouse sink, raised-panel cabinets, white cabinets, granite countertops, beige backsplash, ceramic backsplash, white appliances and a peninsula
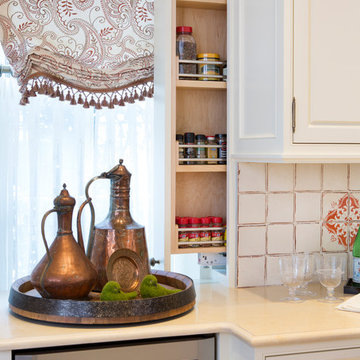
Tom Grimes
Eat-in kitchen - mid-sized traditional u-shaped limestone floor and beige floor eat-in kitchen idea in New York with a farmhouse sink, beaded inset cabinets, white cabinets, marble countertops, beige backsplash, terra-cotta backsplash, white appliances, an island and white countertops
Eat-in kitchen - mid-sized traditional u-shaped limestone floor and beige floor eat-in kitchen idea in New York with a farmhouse sink, beaded inset cabinets, white cabinets, marble countertops, beige backsplash, terra-cotta backsplash, white appliances, an island and white countertops
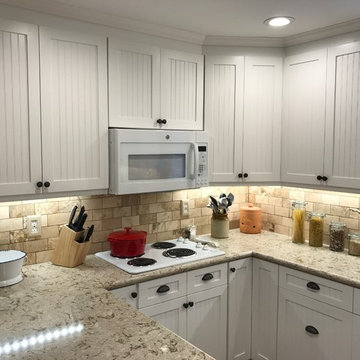
FCM REMODELINGS
Example of a small classic u-shaped enclosed kitchen design in Houston with an undermount sink, louvered cabinets, white cabinets, laminate countertops, beige backsplash, stone tile backsplash, white appliances and a peninsula
Example of a small classic u-shaped enclosed kitchen design in Houston with an undermount sink, louvered cabinets, white cabinets, laminate countertops, beige backsplash, stone tile backsplash, white appliances and a peninsula
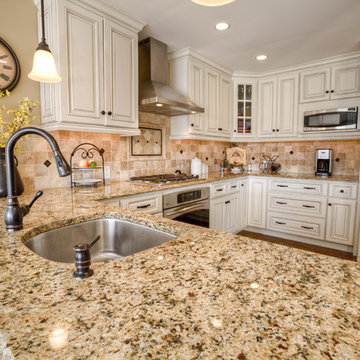
Much Needed Update to a 20 Year Old Kitchen. Removed Wall Separating Kitchen and Family Room to Create One Large Gathering Space. New Cabinets, Stone Countertops, Marble Backsplash, Island with Custom Columns and Arch, Ambiance Lighting, Field Finished Hardwood Flooring, Designer Paint Colors.

Cabinet Detail - Roll out Trays - Green Home Remodel – Clean and Green on a Budget – with Flair
Close up shows roll out trays to keep pots and pans close at hand.
Today many families with young children put health and safety first among their priorities for their homes. Young families are often on a budget as well, and need to save in important areas such as energy costs by creating more efficient homes. In this major kitchen remodel and addition project, environmentally sustainable solutions were on top of the wish list producing a wonderfully remodeled home that is clean and green, coming in on time and on budget.
‘g’ Green Design Center was the first and only stop when the homeowners of this mid-sized Cape-style home were looking for assistance. They had a rough idea of the layout they were hoping to create and came to ‘g’ for design and materials. Nicole Goldman, of ‘g’ did the space planning and kitchen design, and worked with Greg Delory of Greg DeLory Home Design for the exterior architectural design and structural design components. All the finishes were selected with ‘g’ and the homeowners. All are sustainable, non-toxic and in the case of the insulation, extremely energy efficient.
Beginning in the kitchen, the separating wall between the old kitchen and hallway was removed, creating a large open living space for the family. The existing oak cabinetry was removed and new, plywood and solid wood cabinetry from Canyon Creek, with no-added urea formaldehyde (NAUF) in the glues or finishes was installed. Existing strand woven bamboo which had been recently installed in the adjacent living room, was extended into the new kitchen space, and the new addition that was designed to hold a new dining room, mudroom, and covered porch entry. The same wood was installed in the master bedroom upstairs, creating consistency throughout the home and bringing a serene look throughout.
The kitchen cabinetry is in an Alder wood with a natural finish. The countertops are Eco By Cosentino; A Cradle to Cradle manufactured materials of recycled (75%) glass, with natural stone, quartz, resin and pigments, that is a maintenance-free durable product with inherent anti-bacterial qualities.
In the first floor bathroom, all recycled-content tiling was utilized from the shower surround, to the flooring, and the same eco-friendly cabinetry and counter surfaces were installed. The similarity of materials from one room creates a cohesive look to the home, and aided in budgetary and scheduling issues throughout the project.
Throughout the project UltraTouch insulation was installed following an initial energy audit that availed the homeowners of about $1,500 in rebate funds to implement energy improvements. Whenever ‘g’ Green Design Center begins a project such as a remodel or addition, the first step is to understand the energy situation in the home and integrate the recommended improvements into the project as a whole.
Also used throughout were the AFM Safecoat Zero VOC paints which have no fumes, or off gassing and allowed the family to remain in the home during construction and painting without concern for exposure to fumes.
Dan Cutrona Photography

Tom Grimes
Mid-sized elegant u-shaped limestone floor and beige floor eat-in kitchen photo in New York with a farmhouse sink, beaded inset cabinets, white cabinets, marble countertops, beige backsplash, terra-cotta backsplash, white appliances, an island and white countertops
Mid-sized elegant u-shaped limestone floor and beige floor eat-in kitchen photo in New York with a farmhouse sink, beaded inset cabinets, white cabinets, marble countertops, beige backsplash, terra-cotta backsplash, white appliances, an island and white countertops
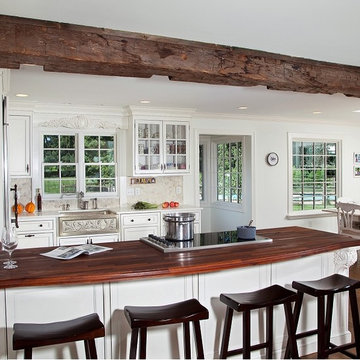
Ken Lauben
Eat-in kitchen - mid-sized traditional u-shaped medium tone wood floor eat-in kitchen idea in New York with a farmhouse sink, beaded inset cabinets, white cabinets, wood countertops, beige backsplash, stone tile backsplash, white appliances and a peninsula
Eat-in kitchen - mid-sized traditional u-shaped medium tone wood floor eat-in kitchen idea in New York with a farmhouse sink, beaded inset cabinets, white cabinets, wood countertops, beige backsplash, stone tile backsplash, white appliances and a peninsula
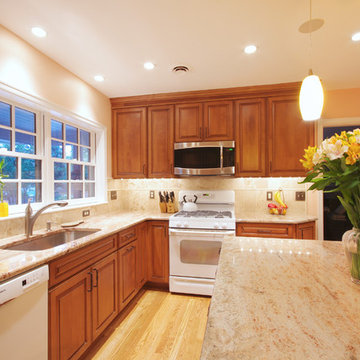
In this kitchen we removed a peninsula and installed a large island with room for seating to open up the space.
Example of a mid-sized classic l-shaped light wood floor kitchen design in Baltimore with an undermount sink, raised-panel cabinets, medium tone wood cabinets, granite countertops, beige backsplash, ceramic backsplash, white appliances and an island
Example of a mid-sized classic l-shaped light wood floor kitchen design in Baltimore with an undermount sink, raised-panel cabinets, medium tone wood cabinets, granite countertops, beige backsplash, ceramic backsplash, white appliances and an island
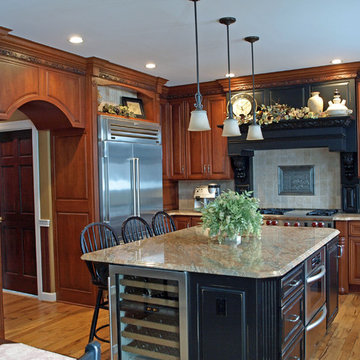
Design: Dave Albertson
Photos: Dave Albertson
Eat-in kitchen - large traditional u-shaped light wood floor eat-in kitchen idea in New York with an undermount sink, raised-panel cabinets, medium tone wood cabinets, granite countertops, beige backsplash, stone tile backsplash and white appliances
Eat-in kitchen - large traditional u-shaped light wood floor eat-in kitchen idea in New York with an undermount sink, raised-panel cabinets, medium tone wood cabinets, granite countertops, beige backsplash, stone tile backsplash and white appliances
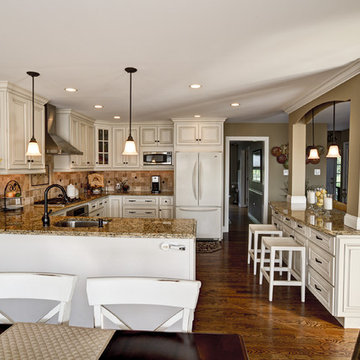
Much Needed Update to a 20 Year Old Kitchen. Removed Wall Separating Kitchen and Family Room to Create One Large Gathering Space. New Cabinets, Stone Countertops, Marble Backsplash, Island with Custom Columns and Arch, Ambiance Lighting, Field Finished Hardwood Flooring, Designer Paint Colors.
Traditional Kitchen with Beige Backsplash and White Appliances Ideas
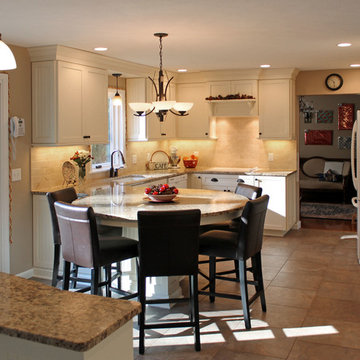
Kitchen remodel with warm cream cabinets and oil rubbed bronze accents.
Example of a classic l-shaped eat-in kitchen design in Cleveland with an undermount sink, recessed-panel cabinets, granite countertops, beige backsplash, stone tile backsplash and white appliances
Example of a classic l-shaped eat-in kitchen design in Cleveland with an undermount sink, recessed-panel cabinets, granite countertops, beige backsplash, stone tile backsplash and white appliances
1





