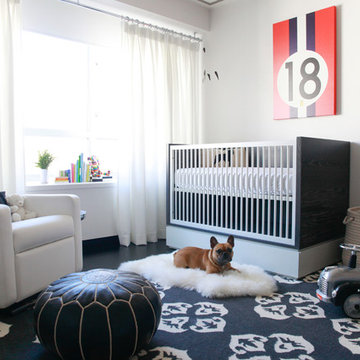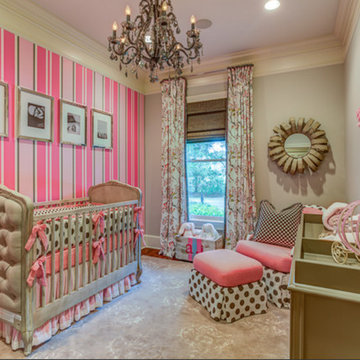Baby and Kids' Design Ideas - Style: Transitional
Refine by:
Budget
Sort by:Popular Today
1 - 20 of 571 photos
Item 1 of 3
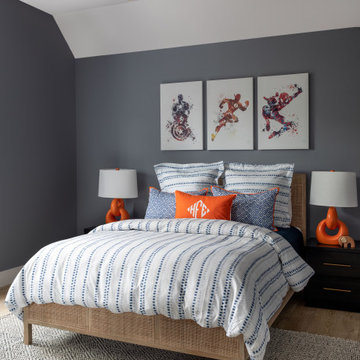
Kids' room - large transitional boy light wood floor and brown floor kids' room idea in Houston with gray walls

Example of a mid-sized transitional gender-neutral dark wood floor and brown floor kids' room design in New York with gray walls

Architecture, Construction Management, Interior Design, Art Curation & Real Estate Advisement by Chango & Co.
Construction by MXA Development, Inc.
Photography by Sarah Elliott
See the home tour feature in Domino Magazine
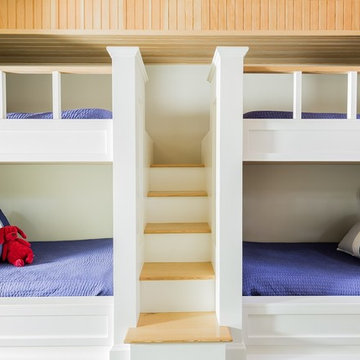
Photography by Michael J. Lee
Example of a mid-sized transitional gender-neutral medium tone wood floor kids' room design in Boston with beige walls
Example of a mid-sized transitional gender-neutral medium tone wood floor kids' room design in Boston with beige walls
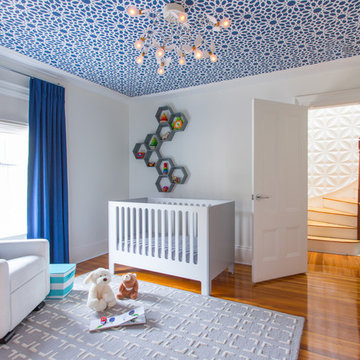
The nursery is a study in bold geometry with Moroccan-style wallpaper on the ceiling, honeycomb wall shelves, and repeating squares in the rug and bookcase. The glider is the perfect spot to read a story and snuggle. Custom blackout draperies and roman shades keep the light in control for nap time.
Photo: Eric Roth
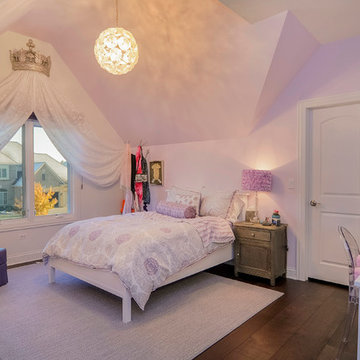
Selections & Design by Shefali Mehta & Kim Stiffle. Portraits of Home by Rachael Ormond.
Kids' room - transitional kids' room idea in Chicago
Kids' room - transitional kids' room idea in Chicago
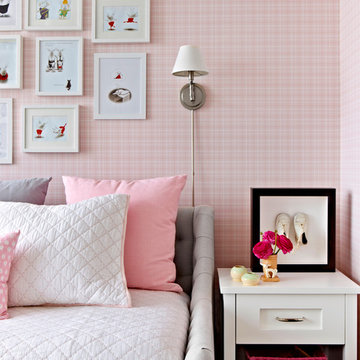
Interior Architecture, Interior Design, Construction Administration, Art Curation, and Custom Millwork, AV & Furniture Design by Chango & Co.
Photography by Jacob Snavely
Featured in Architectural Digest
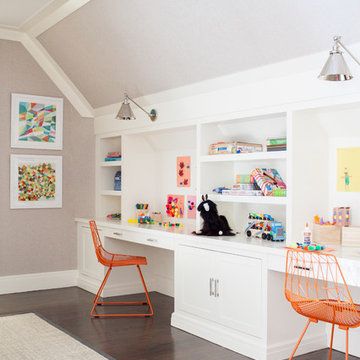
Interior Design, Custom Furniture Design, & Art Curation by Chango & Co.
Photography by Raquel Langworthy
See the project in Architectural Digest
Kids' room - huge transitional gender-neutral dark wood floor kids' room idea in New York with gray walls
Kids' room - huge transitional gender-neutral dark wood floor kids' room idea in New York with gray walls
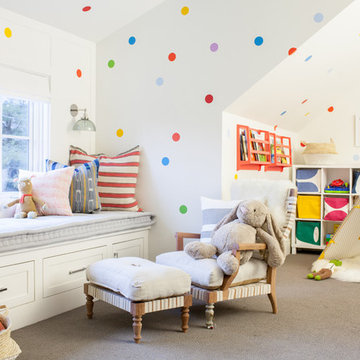
Interior Design, Custom Furniture Design, & Art Curation by Chango & Co.
Photography by Raquel Langworthy
See the project in Architectural Digest
Inspiration for a huge transitional gender-neutral carpeted kids' room remodel in New York with multicolored walls
Inspiration for a huge transitional gender-neutral carpeted kids' room remodel in New York with multicolored walls
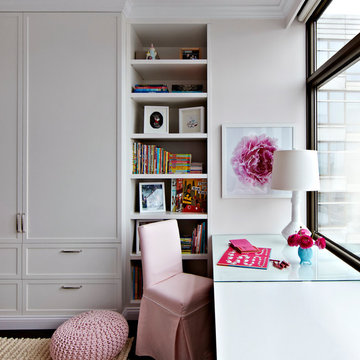
Interior Architecture, Interior Design, Construction Administration, Art Curation, and Custom Millwork, AV & Furniture Design by Chango & Co.
Photography by Jacob Snavely
Featured in Architectural Digest
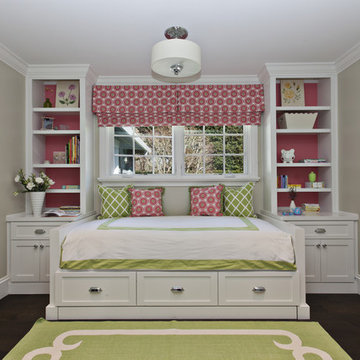
Photographer Frank Paul Perez
Decoration Nancy Evars, Evars + Anderson Interior Design
Example of a mid-sized transitional girl dark wood floor kids' room design in San Francisco with brown walls
Example of a mid-sized transitional girl dark wood floor kids' room design in San Francisco with brown walls
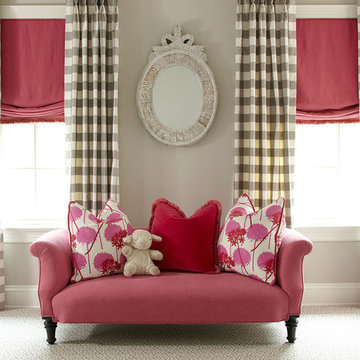
Inspiration for a mid-sized transitional girl carpeted kids' room remodel in New York with gray walls
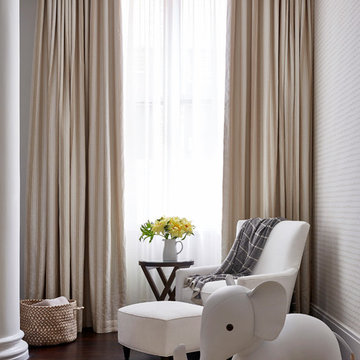
Interior Design, Interior Architecture, Custom Millwork & Furniture Design, AV Design & Art Curation by Chango & Co.
Photography by Jacob Snavely
Featured in Architectural Digest: "A Modern New York Apartment Awash in Neutral Hues"
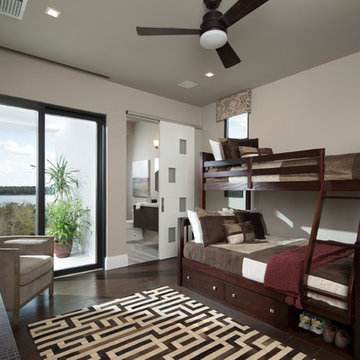
Jeffrey A. Davis Photography
Kids' bedroom - large transitional gender-neutral dark wood floor and brown floor kids' bedroom idea in Orlando with beige walls
Kids' bedroom - large transitional gender-neutral dark wood floor and brown floor kids' bedroom idea in Orlando with beige walls
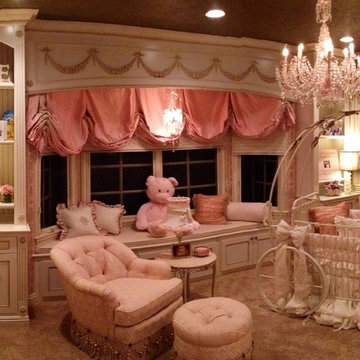
Princess Fairy Nursery designed for a newborn in Los Angeles Area. Home owner asked to create a Cinderella fantasy bedroom with the main color of pink, damask wall coverings, and a room that could be transitioned in to teenagers dream bedroom in the future.
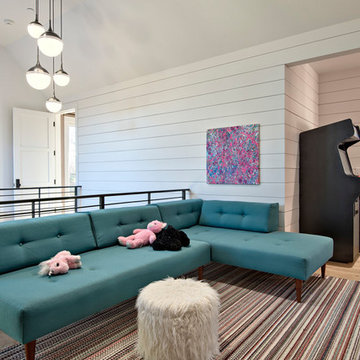
Architect: Tim Brown Architecture. Photographer: Casey Fry
Large transitional gender-neutral light wood floor and brown floor kids' room photo in Austin with white walls
Large transitional gender-neutral light wood floor and brown floor kids' room photo in Austin with white walls
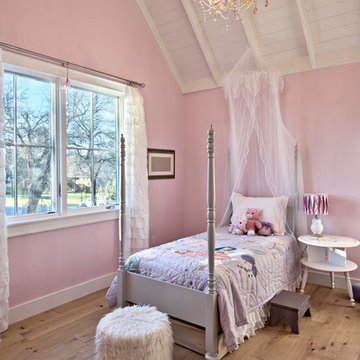
Architect: Tim Brown Architecture. Photographer: Casey Fry
Kids' room - large transitional girl light wood floor and brown floor kids' room idea in Austin with pink walls
Kids' room - large transitional girl light wood floor and brown floor kids' room idea in Austin with pink walls
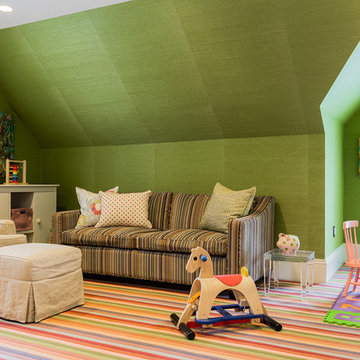
Playroom in the Brookline Renovation project.
Example of a large transitional gender-neutral carpeted kids' room design in Boston with green walls
Example of a large transitional gender-neutral carpeted kids' room design in Boston with green walls
Baby and Kids' Design Ideas - Style: Transitional
1








