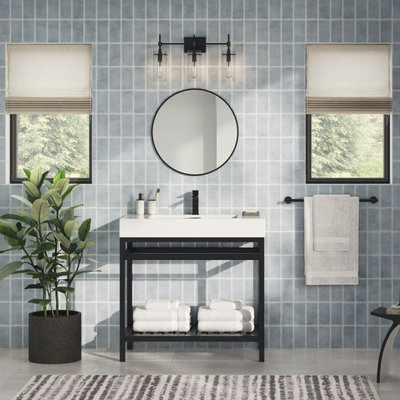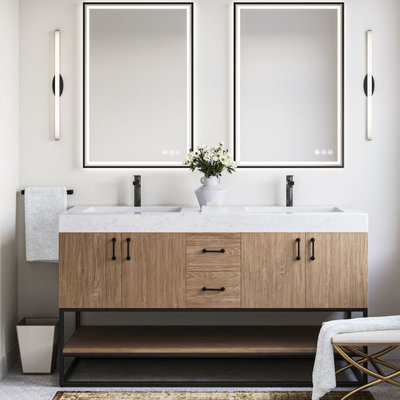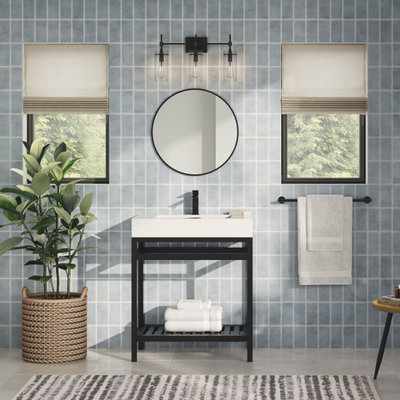Transitional Bath with a Console Sink Ideas
Refine by:
Budget
Sort by:Popular Today
1 - 20 of 2,122 photos
Item 1 of 3
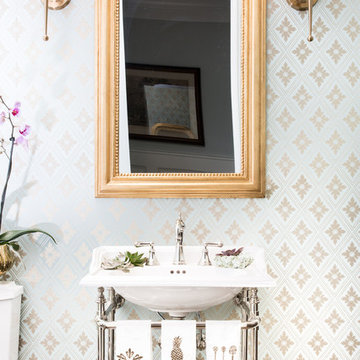
Example of a mid-sized transitional powder room design in Chicago with a console sink
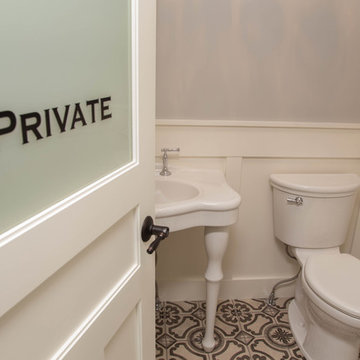
Powder room - small transitional cement tile floor and multicolored floor powder room idea in Minneapolis with a two-piece toilet, gray walls and a console sink

This powder room room use to have plaster walls and popcorn ceilings until we transformed this bathroom to something fun and cheerful so your guest will always be wow'd when they use it. The fun palm tree wallpaper really brings a lot of fun to this space. This space is all about the wallpaper. Decorative Moulding was applied on the crown to give this space more detail.
JL Interiors is a LA-based creative/diverse firm that specializes in residential interiors. JL Interiors empowers homeowners to design their dream home that they can be proud of! The design isn’t just about making things beautiful; it’s also about making things work beautifully. Contact us for a free consultation Hello@JLinteriors.design _ 310.390.6849_ www.JLinteriors.design

This home was a complete gut, so it got a major face-lift in each room. In the powder and hall baths, we decided to try to make a huge impact in these smaller spaces, and so guests get a sense of "wow" when they need to wash up!
Powder Bath:
The freestanding sink basin is from Stone Forest, Harbor Basin with Carrara Marble and the console base is Palmer Industries Jamestown in satin brass with a glass shelf. The faucet is from Newport Brass and is their wall mount Jacobean in satin brass. With the small space, we installed the Toto Eco Supreme One-Piece round bowl, which was a huge floor space saver. Accessories are from the Newport Brass Aylesbury collection.
Hall Bath:
The vanity and floating shelves are from WW Woods Shiloh Cabinetry, Poplar wood with their Cadet stain which is a gorgeous blue-hued gray. Plumbing products - the faucet and shower fixtures - are from the Brizo Rook collection in chrome, with accessories to match. The commode is a Toto Drake II 2-piece. Toto was also used for the sink, which sits in a Caesarstone Pure White quartz countertop.
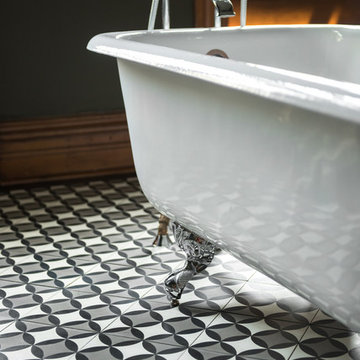
Bathroom - large transitional master green tile and ceramic tile cement tile floor and multicolored floor bathroom idea in St Louis with a one-piece toilet, green walls, a console sink, granite countertops, a hinged shower door and black countertops
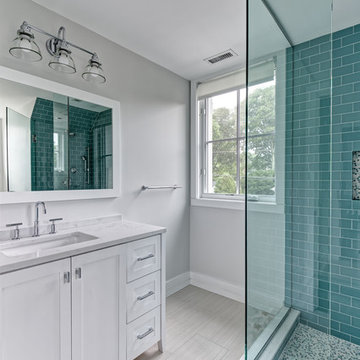
Example of a mid-sized transitional master beige tile and ceramic tile ceramic tile and beige floor alcove shower design in New York with flat-panel cabinets, white cabinets, a two-piece toilet, blue walls, a console sink, marble countertops, a hinged shower door and white countertops

Inspiration for a small transitional dark wood floor and brown floor powder room remodel in Chicago with a two-piece toilet, multicolored walls, a console sink, marble countertops and white countertops

Example of a small transitional powder room design in DC Metro with gray walls and a console sink

Bathroom - large transitional master black and white tile and ceramic tile porcelain tile and black floor bathroom idea in Providence with open cabinets, a two-piece toilet, gray walls, a console sink, a hinged shower door and black countertops
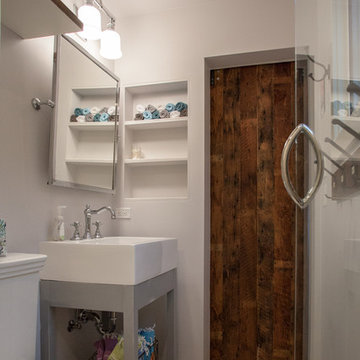
White cararra marble bathroom in classic ogee shape on the floor of this bathroom, a console sink with custom built gray wood base, and a sliding barn door made out of reclaimed wood!

Powder room - transitional mosaic tile floor, wallpaper, wainscoting and white floor powder room idea in New York with blue walls and a console sink
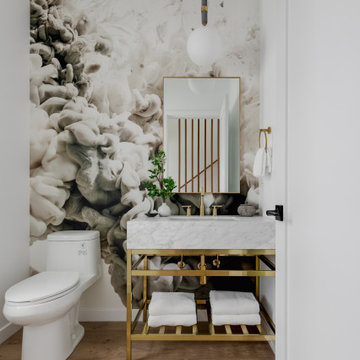
Small transitional light wood floor, single-sink and wallpaper bathroom photo in Los Angeles with open cabinets, white cabinets, a one-piece toilet, a console sink, marble countertops, gray countertops and a freestanding vanity
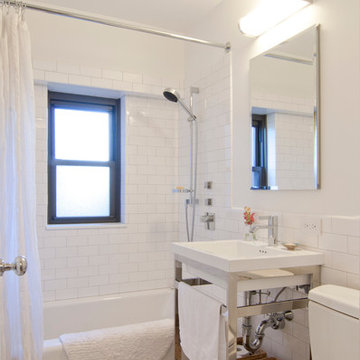
empire vanities. dornbracht faucet, recessed robern M series mirrored medicine cabinet, waterworks sconce, mosaic stone floor, dornbracht shower fixtures, waterworks subway tile

Inspiration for a large transitional light wood floor and brown floor powder room remodel in Houston with blue walls and a console sink

Example of a small transitional multicolored floor powder room design in Phoenix with a two-piece toilet, gray walls, a console sink, gray countertops, furniture-like cabinets and marble countertops

Example of a small transitional 3/4 white tile and ceramic tile bathroom design in Portland with distressed cabinets, a two-piece toilet, white walls, a console sink, marble countertops, gray countertops and flat-panel cabinets
Transitional Bath with a Console Sink Ideas

This traditional white bathroom beautifully incorporates white subway tile and marble accents. The black and white marble floor compliments the black tiles used to frame the decorative marble shower accent tiles and mirror. Completed with chrome fixtures, this black and white bathroom is undoubtedly elegant.
Learn more about Chris Ebert, the Normandy Remodeling Designer who created this space, and other projects that Chris has created: https://www.normandyremodeling.com/team/christopher-ebert
Photo Credit: Normandy Remodeling
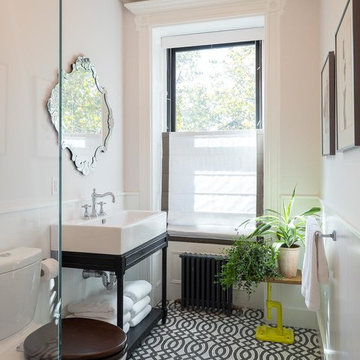
Sebastian Bach
Bathroom - transitional 3/4 bathroom idea in New York with open cabinets, dark wood cabinets, a two-piece toilet and a console sink
Bathroom - transitional 3/4 bathroom idea in New York with open cabinets, dark wood cabinets, a two-piece toilet and a console sink
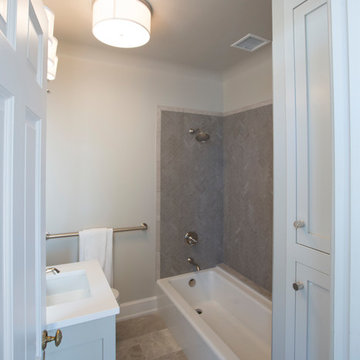
Custom vanity sized to fit small bathroom
Example of a mid-sized transitional master white tile ceramic tile and gray floor bathroom design in Kansas City with shaker cabinets, gray cabinets, a one-piece toilet, gray walls, a console sink, quartz countertops and white countertops
Example of a mid-sized transitional master white tile ceramic tile and gray floor bathroom design in Kansas City with shaker cabinets, gray cabinets, a one-piece toilet, gray walls, a console sink, quartz countertops and white countertops
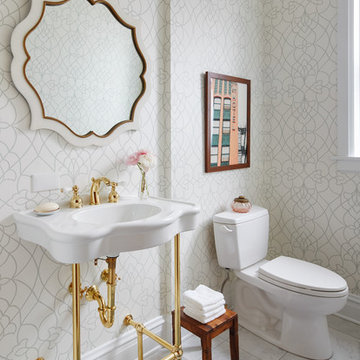
Dustin Halleck
Powder room - small transitional ceramic tile and white floor powder room idea in Chicago with a two-piece toilet, gray walls, a console sink and white countertops
Powder room - small transitional ceramic tile and white floor powder room idea in Chicago with a two-piece toilet, gray walls, a console sink and white countertops
1








