Transitional Bath with a Freestanding Vanity Ideas
Refine by:
Budget
Sort by:Popular Today
81 - 100 of 8,216 photos
Item 1 of 3

Our Ridgewood Estate project is a new build custom home located on acreage with a lake. It is filled with luxurious materials and family friendly details.

A dated pool house bath at a historic Winter Park home had a remodel to add charm and warmth that it desperately needed.
Mid-sized transitional white tile and terra-cotta tile brick floor, red floor, single-sink and shiplap wall corner shower photo in Orlando with light wood cabinets, a two-piece toilet, white walls, marble countertops, a hinged shower door, gray countertops and a freestanding vanity
Mid-sized transitional white tile and terra-cotta tile brick floor, red floor, single-sink and shiplap wall corner shower photo in Orlando with light wood cabinets, a two-piece toilet, white walls, marble countertops, a hinged shower door, gray countertops and a freestanding vanity

Classic, timeless and ideally positioned on a sprawling corner lot set high above the street, discover this designer dream home by Jessica Koltun. The blend of traditional architecture and contemporary finishes evokes feelings of warmth while understated elegance remains constant throughout this Midway Hollow masterpiece unlike no other. This extraordinary home is at the pinnacle of prestige and lifestyle with a convenient address to all that Dallas has to offer.
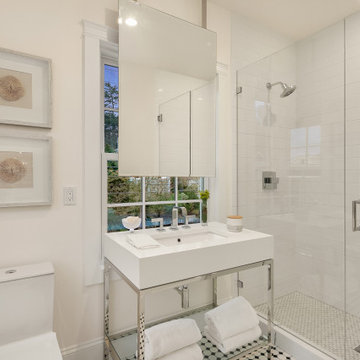
Alcove shower - transitional white tile multicolored floor and single-sink alcove shower idea in Seattle with white walls, an undermount sink, a hinged shower door, white countertops, a niche and a freestanding vanity
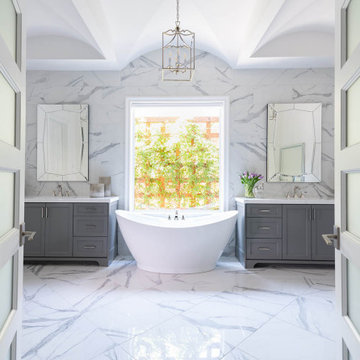
From foundation pour to welcome home pours, we loved every step of this residential design. This home takes the term “bringing the outdoors in” to a whole new level! The patio retreats, firepit, and poolside lounge areas allow generous entertaining space for a variety of activities.
Coming inside, no outdoor view is obstructed and a color palette of golds, blues, and neutrals brings it all inside. From the dramatic vaulted ceiling to wainscoting accents, no detail was missed.
The master suite is exquisite, exuding nothing short of luxury from every angle. We even brought luxury and functionality to the laundry room featuring a barn door entry, island for convenient folding, tiled walls for wet/dry hanging, and custom corner workspace – all anchored with fabulous hexagon tile.
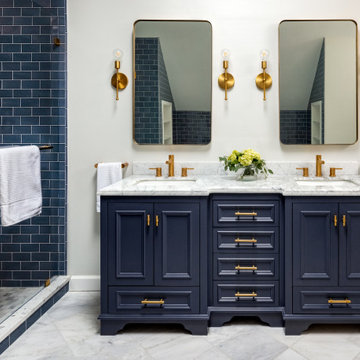
Inspiration for a large transitional bathroom remodel in Boston with a freestanding vanity

Example of a small transitional kids' beige tile and ceramic tile slate floor, black floor and single-sink bathroom design in Salt Lake City with shaker cabinets, blue cabinets, a one-piece toilet, beige walls, a drop-in sink, quartz countertops, white countertops and a freestanding vanity
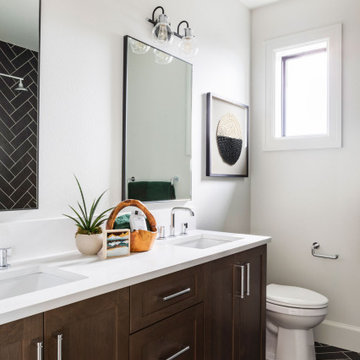
Transitional black floor and double-sink bathroom photo in Portland with shaker cabinets, dark wood cabinets, white walls, an undermount sink, white countertops and a freestanding vanity
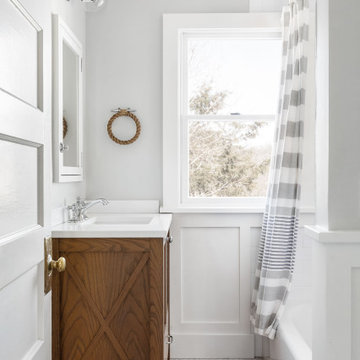
The bathrooms in this client's home did not fit her relaxed, sophisticated farmhouse style. We overhauled the master bathroom and brought in a custom oak vanity, an elegant mix of Carrara & Dolomite marble tile and a gorgeous freestanding bath that opened up the space. There are many unique details in this bathroom including the sliding barn door, tiled shower niche and styled shelves. The kids' bathroom was a partial remodel, but we kept the same attention to detail. This bath has fun, patterned porcelain floor tile, a custom oak vanity and medicine cabinet, and new wainscoting. We looked to Benjamin Moore paints to brighten up both bathrooms. Now these spaces are beautiful, functional and more spacious.
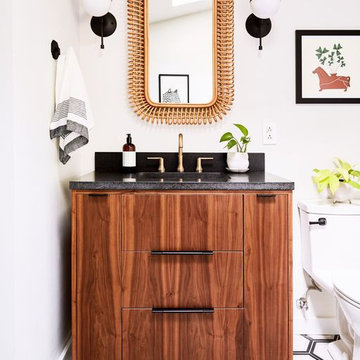
Bathroom - mid-sized transitional master white tile single-sink bathroom idea in Richmond with furniture-like cabinets, medium tone wood cabinets, white walls, an undermount sink, marble countertops, a hinged shower door, black countertops, a niche and a freestanding vanity
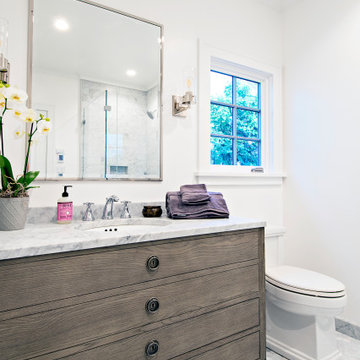
Bathroom - transitional white floor and single-sink bathroom idea in San Francisco with flat-panel cabinets, dark wood cabinets, white walls, an undermount sink, white countertops and a freestanding vanity
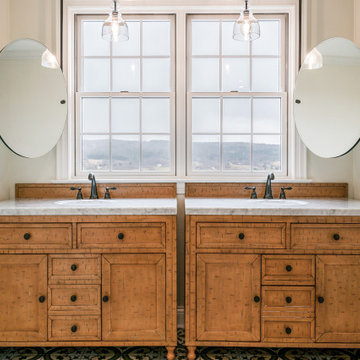
Example of a large transitional master multicolored floor and double-sink bathroom design in New York with medium tone wood cabinets, beige walls, an undermount sink, gray countertops, a freestanding vanity and shaker cabinets
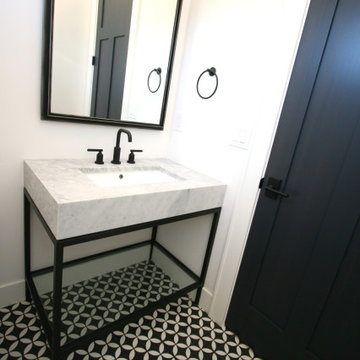
Inspiration for a small transitional terra-cotta tile and black floor powder room remodel in Seattle with furniture-like cabinets, black cabinets, a two-piece toilet, white walls, an undermount sink, marble countertops, gray countertops and a freestanding vanity
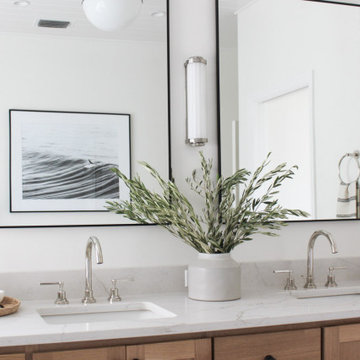
Inspiration for a transitional master ceramic tile porcelain tile, double-sink and shiplap ceiling bathroom remodel in Orlando with shaker cabinets, medium tone wood cabinets, white walls, a hinged shower door, a niche and a freestanding vanity
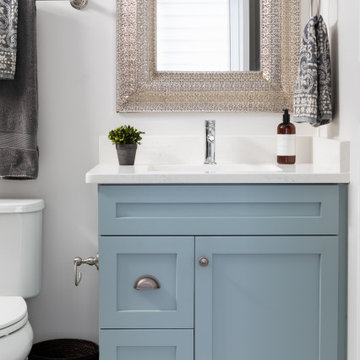
Bath featuring blue vanity.
Inspiration for a transitional white tile porcelain tile, gray floor and single-sink freestanding bathtub remodel in Other with shaker cabinets, blue cabinets, white walls, an undermount sink, quartz countertops, white countertops and a freestanding vanity
Inspiration for a transitional white tile porcelain tile, gray floor and single-sink freestanding bathtub remodel in Other with shaker cabinets, blue cabinets, white walls, an undermount sink, quartz countertops, white countertops and a freestanding vanity
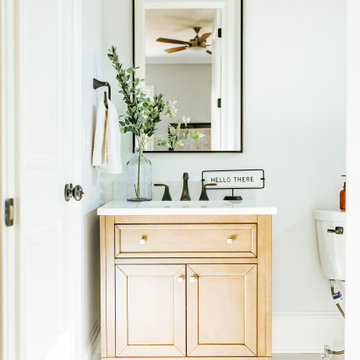
Transitional gray floor and single-sink bathroom photo in Atlanta with recessed-panel cabinets, medium tone wood cabinets, white walls, an undermount sink, white countertops and a freestanding vanity
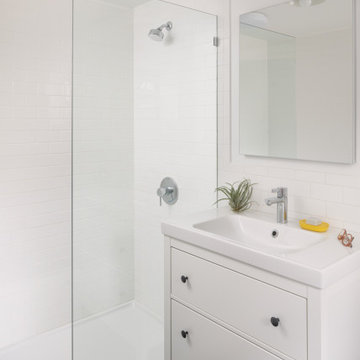
Basement bathroom
Transitional white tile gray floor and single-sink bathroom photo in New York with flat-panel cabinets, white cabinets, a console sink and a freestanding vanity
Transitional white tile gray floor and single-sink bathroom photo in New York with flat-panel cabinets, white cabinets, a console sink and a freestanding vanity
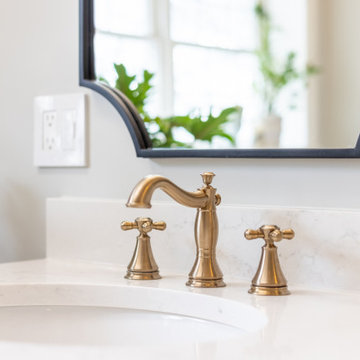
This Wyoming master bath felt confined with an
inefficient layout. Although the existing bathroom
was a good size, an awkwardly placed dividing
wall made it impossible for two people to be in
it at the same time.
Taking down the dividing wall made the room
feel much more open and allowed warm,
natural light to come in. To take advantage of
all that sunshine, an elegant soaking tub was
placed right by the window, along with a unique,
black subway tile and quartz tub ledge. Adding
contrast to the dark tile is a beautiful wood vanity
with ultra-convenient drawer storage. Gold
fi xtures bring warmth and luxury, and add a
perfect fi nishing touch to this spa-like retreat.

Transitional moody powder room incorporating classic pieces to achieve an elegant and timeless design.
Inspiration for a small transitional ceramic tile and white floor powder room remodel in Detroit with shaker cabinets, white cabinets, a two-piece toilet, gray walls, an undermount sink, quartzite countertops, gray countertops and a freestanding vanity
Inspiration for a small transitional ceramic tile and white floor powder room remodel in Detroit with shaker cabinets, white cabinets, a two-piece toilet, gray walls, an undermount sink, quartzite countertops, gray countertops and a freestanding vanity
Transitional Bath with a Freestanding Vanity Ideas

Mid-sized transitional master green tile and ceramic tile porcelain tile, white floor and double-sink bathroom photo in San Francisco with recessed-panel cabinets, brown cabinets, a two-piece toilet, white walls, an undermount sink, quartzite countertops, a hinged shower door, white countertops and a freestanding vanity
5







