Transitional Bath with Blue Countertops Ideas
Refine by:
Budget
Sort by:Popular Today
1 - 20 of 346 photos
Item 1 of 3

A custom smoky gray painted cabinet was topped with grey blue Zodiaq counter. Blue glass tile was used throughout the bathtub and shower. Diamond-shaped glass tiles line the backsplash and add shimmer along with the polished chrome fixture. Two 36” vertical sconces installed on the backsplash to ceiling mirror add light and height.
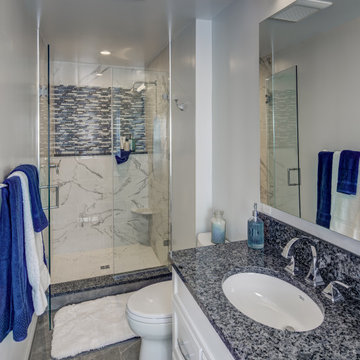
Small transitional master gray tile and mosaic tile porcelain tile and gray floor alcove shower photo in DC Metro with shaker cabinets, white cabinets, a two-piece toilet, white walls, an undermount sink, quartz countertops, a hinged shower door and blue countertops
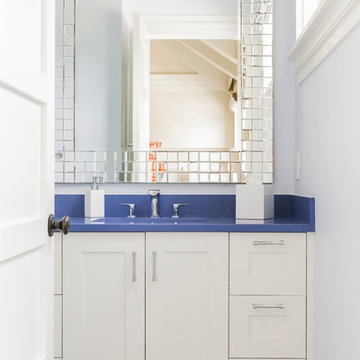
Michael J. Lee Photography
Mid-sized transitional 3/4 gray floor bathroom photo in Boston with blue countertops, shaker cabinets, white cabinets, gray walls, an undermount sink and solid surface countertops
Mid-sized transitional 3/4 gray floor bathroom photo in Boston with blue countertops, shaker cabinets, white cabinets, gray walls, an undermount sink and solid surface countertops
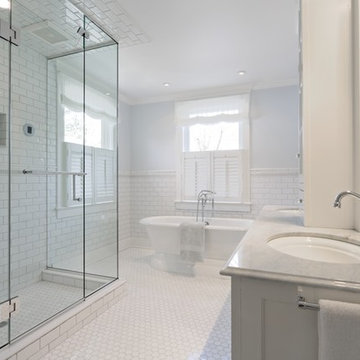
Bathroom - mid-sized transitional master white tile and ceramic tile marble floor, white floor and double-sink bathroom idea in New York with recessed-panel cabinets, white cabinets, a two-piece toilet, white walls, an undermount sink, marble countertops, a hinged shower door, blue countertops, a niche and a built-in vanity

Transitional custom make-up vanity
Bathroom - mid-sized transitional master gray tile and marble tile marble floor, white floor and double-sink bathroom idea in Miami with flat-panel cabinets, white cabinets, a one-piece toilet, gray walls, an undermount sink, quartzite countertops, a hinged shower door, blue countertops and a built-in vanity
Bathroom - mid-sized transitional master gray tile and marble tile marble floor, white floor and double-sink bathroom idea in Miami with flat-panel cabinets, white cabinets, a one-piece toilet, gray walls, an undermount sink, quartzite countertops, a hinged shower door, blue countertops and a built-in vanity
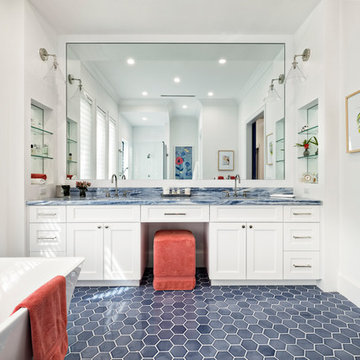
Inspiration for a large transitional master porcelain tile and blue floor freestanding bathtub remodel in Miami with open cabinets, white cabinets, white walls, quartz countertops and blue countertops
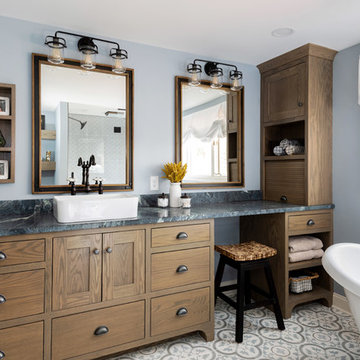
Bathroom - large transitional master porcelain tile and multicolored floor bathroom idea in Other with shaker cabinets, medium tone wood cabinets, blue walls, a vessel sink, marble countertops, a hinged shower door and blue countertops
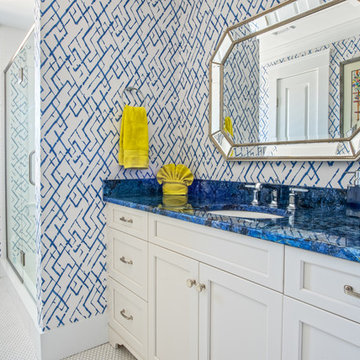
Mary Prince Photography
Bathroom - mid-sized transitional master blue tile, white tile and glass tile mosaic tile floor bathroom idea in Boston with raised-panel cabinets, white cabinets, a one-piece toilet, blue walls, a drop-in sink, glass countertops and blue countertops
Bathroom - mid-sized transitional master blue tile, white tile and glass tile mosaic tile floor bathroom idea in Boston with raised-panel cabinets, white cabinets, a one-piece toilet, blue walls, a drop-in sink, glass countertops and blue countertops
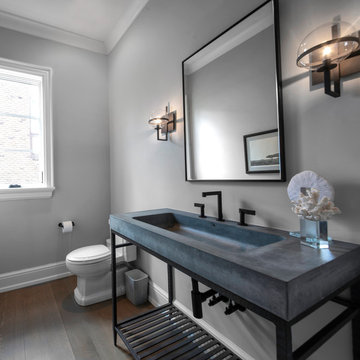
Example of a mid-sized transitional gray tile medium tone wood floor and brown floor powder room design in Detroit with gray walls, a drop-in sink, blue countertops and quartzite countertops
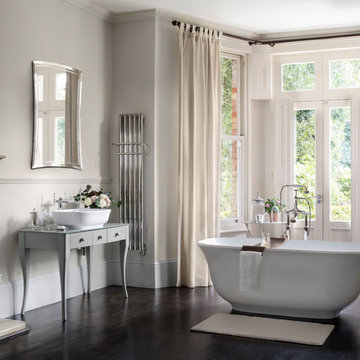
Amiata collection With Bosa vanity
Inspiration for a transitional bathroom remodel in Charleston with blue countertops
Inspiration for a transitional bathroom remodel in Charleston with blue countertops
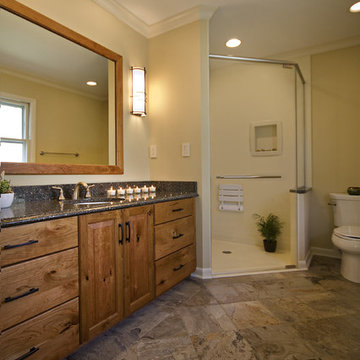
This remodel, completed in a home in Chapel Hill in spring of 2012, feels warm and inviting. Rustic cherry cabinetry and dark quartz countertops are offset perfectly by the slate-look porcelain floor tiles. The white fittings and creamy walls and shower create a soft backdrop. Satin nickel fittings and a new frameless glass shower enclosure open up the shower area and allow the home owners to see their beautiful backyard view from anywhere in the room.
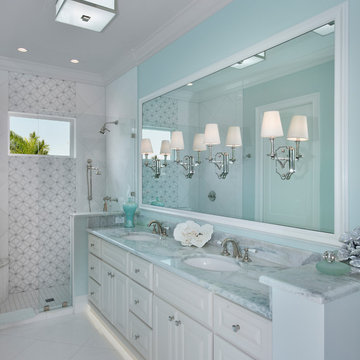
Giovanni Photography
Large transitional white tile and mosaic tile porcelain tile, white floor and double-sink bathroom photo in Other with raised-panel cabinets, white cabinets, blue walls, an undermount sink, quartzite countertops, blue countertops and a built-in vanity
Large transitional white tile and mosaic tile porcelain tile, white floor and double-sink bathroom photo in Other with raised-panel cabinets, white cabinets, blue walls, an undermount sink, quartzite countertops, blue countertops and a built-in vanity
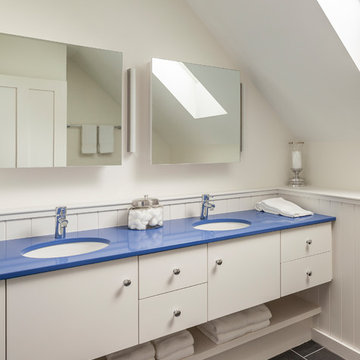
Transitional black floor bathroom photo in Portland Maine with flat-panel cabinets, white cabinets, white walls, an undermount sink and blue countertops
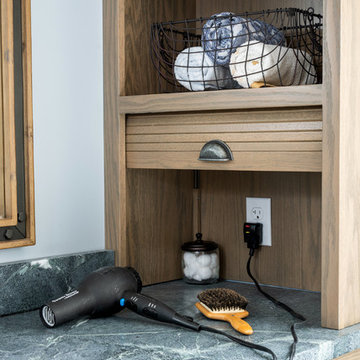
Inspiration for a large transitional master porcelain tile and multicolored floor bathroom remodel in Other with shaker cabinets, medium tone wood cabinets, blue walls, a vessel sink, marble countertops, a hinged shower door and blue countertops
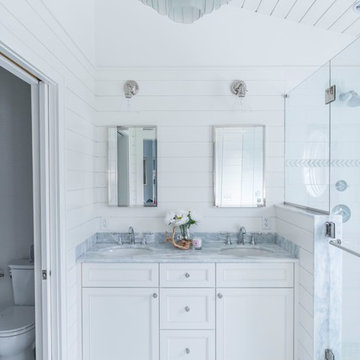
The homeowners of this Marblehead residence wished to remodel their master bathroom, which had been redone only a few years prior. The previous renovation, however, was not a pleasant experience and they were hesitant to dive-in again. After an initial conversation, the homeowners agreed to meet with me to discuss the project.
listened to their vision for the room, paid close attention to their concerns, and desire to create a tranquil environment, that would be functional and practical for their everyday lifestyle.
In my first walk-through of the existing bathroom, several major issues became apparent. First, the vanity, a wooden table with two vessel sinks, did not allow access to the medicine cabinets due to its depth. Second, an oversized window installed in the shower did not provide privacy and had visible signs of rot. Third, the wallpaper by the shower was peeling and contained mold due to moisture. Finally, the hardwood flooring selected was impractical for a master bathroom.
My suggestion was to incorporate timeless and classic materials that would provide longevity and create an elegant environment. I designed a standard depth custom vanity which contained plenty of storage. We chose lovely white and blue quartzite counter tops, white porcelain tile that mimic the look of Thasos marble, along with blue accents, polished chrome fixtures and coastal inspired lighting. Next, we replaced, relocated, and changed the window style and shape. We then fabricated a window frame out of the quartzite for protection which proved to give the shower a lovely focal point. Lastly, to keep with the coastal theme of the room, we installed shiplap for the walls.
The homeowners now look forward to starting and ending their day in their bright and relaxing master bath. It has become a sanctuary to escape the hustle and bustle of everyday life.

This primary bath's shower increased 2 1/2 feet taking some space from an adjacent linen closet. By turning the shower lengthwise, it allowing for a much larger shower. The shallower vanity drawers and the cubbies store multiple items, the in-shower niche holds plenty of product and the medicine cabinet allows for a ton of storage.
for The blue flower marble and the blue and white countertop sparkles!
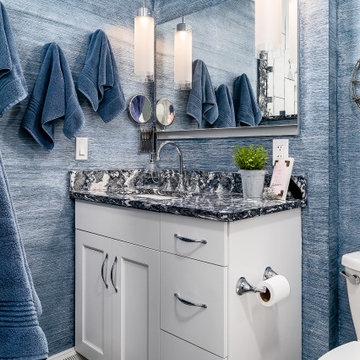
Large transitional master yellow tile brown floor corner shower photo in Columbus with flat-panel cabinets, white cabinets, blue walls, quartzite countertops and blue countertops
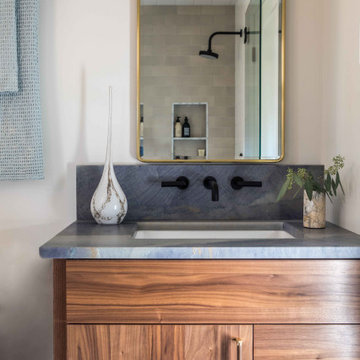
This project started as a cramped cape with little character and extreme water damage, but over the course of several months, it was transformed into a striking modern home with all the bells and whistles. Being just a short walk from Mackworth Island, the homeowner wanted to capitalize on the excellent location, so everything on the exterior and interior was replaced and upgraded. Walls were torn down on the first floor to make the kitchen, dining, and living areas more open to one another. A large dormer was added to the entire back of the house to increase the ceiling height in both bedrooms and create a more functional space. The completed home marries great function and design with efficiency and adds a little boldness to the neighborhood. Design by Tyler Karu Design + Interiors. Photography by Erin Little.
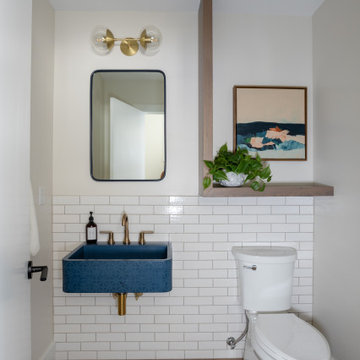
We also spruced up a half bath and added a fun blue sink with some creative storage above the toilet.
Inspiration for a large transitional white tile and subway tile brown floor powder room remodel in Cleveland with a one-piece toilet, white walls, a wall-mount sink and blue countertops
Inspiration for a large transitional white tile and subway tile brown floor powder room remodel in Cleveland with a one-piece toilet, white walls, a wall-mount sink and blue countertops
Transitional Bath with Blue Countertops Ideas
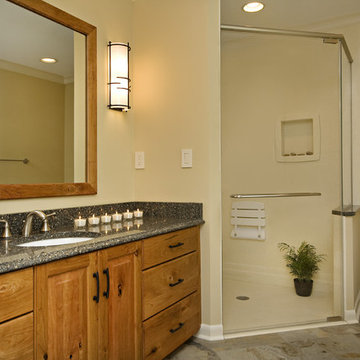
This remodel, completed in a home in Chapel Hill in spring of 2012, feels warm and inviting. Rustic cherry cabinetry and dark quartz countertops are offset perfectly by the slate-look porcelain floor tiles. The white fittings and creamy walls and shower create a soft backdrop. Satin nickel fittings and a new frameless glass shower enclosure open up the shower area and allow the home owners to see their beautiful backyard view from anywhere in the room.
1







