Transitional Family Room with a Ribbon Fireplace Ideas
Refine by:
Budget
Sort by:Popular Today
1 - 20 of 1,352 photos
Item 1 of 5
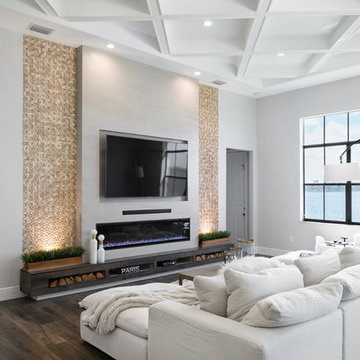
Transitional kitchen featuring beaded inset doors in Crushed Ice by Decora and engineered quartz in Lusso by Silestone.
Large transitional open concept porcelain tile and brown floor family room photo in Miami with gray walls, a concrete fireplace, a wall-mounted tv and a ribbon fireplace
Large transitional open concept porcelain tile and brown floor family room photo in Miami with gray walls, a concrete fireplace, a wall-mounted tv and a ribbon fireplace
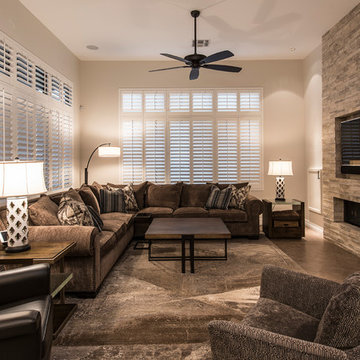
Inspiration for a large transitional enclosed porcelain tile and brown floor family room remodel in Phoenix with beige walls, a ribbon fireplace, a stone fireplace and a wall-mounted tv
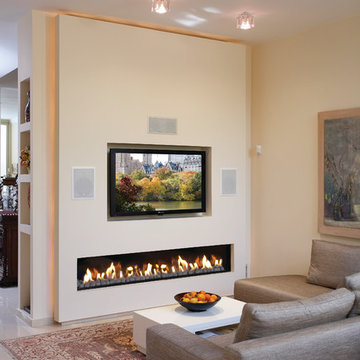
Transitional family room photo in San Francisco with beige walls and a ribbon fireplace

Inspiration for a mid-sized transitional open concept medium tone wood floor and brown floor family room remodel in Minneapolis with white walls, a ribbon fireplace, a plaster fireplace and a wall-mounted tv

Inspiration for a transitional open concept light wood floor and brown floor family room remodel in Denver with white walls, a tile fireplace, a wall-mounted tv and a ribbon fireplace

The focal point of this beautiful family room is the bookmatched marble fireplace wall. A contemporary linear fireplace and big screen TV provide comfort and entertainment for the family room, while a large sectional sofa and comfortable chaise provide seating for up to nine guests. Lighted LED bookcase cabinets flank the fireplace with ample storage in the deep drawers below. This family room is both functional and beautiful for an active family.

This stunning living room was our clients new favorite part of their house. The orange accents pop when set to the various shades of gray. This room features a gray sectional couch, stacked ledger stone fireplace, floating shelving, floating cabinets with recessed lighting, mounted TV, and orange artwork to tie it all together. Warm and cozy. Time to curl up on the couch with your favorite movie and glass of wine!

Mid-sized transitional open concept family room photo in DC Metro with gray walls, a ribbon fireplace, a tile fireplace and a wall-mounted tv

Photography: Jason Stemple
Family room - large transitional enclosed medium tone wood floor and brown floor family room idea in Charleston with a bar, white walls, a ribbon fireplace, a tile fireplace and a wall-mounted tv
Family room - large transitional enclosed medium tone wood floor and brown floor family room idea in Charleston with a bar, white walls, a ribbon fireplace, a tile fireplace and a wall-mounted tv
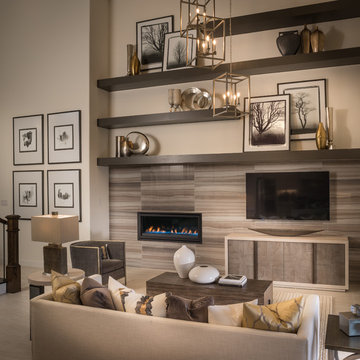
Tile: Marble Attache MA86 Turkish Skyline 24x48. Horizontal Stacked. Grout: 949 Silverado
Paint: Winter Mood PPG 14-16
Photography: Steve Chenn
Mid-sized transitional open concept porcelain tile and white floor family room photo in Dallas with gray walls, a ribbon fireplace, a tile fireplace and a wall-mounted tv
Mid-sized transitional open concept porcelain tile and white floor family room photo in Dallas with gray walls, a ribbon fireplace, a tile fireplace and a wall-mounted tv
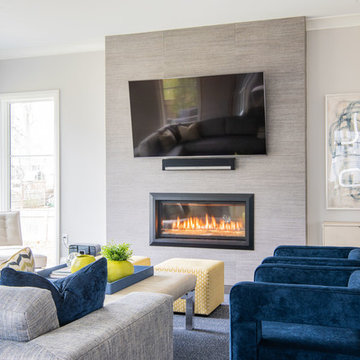
Large transitional open concept dark wood floor and brown floor family room photo in Boston with gray walls, a ribbon fireplace, a tile fireplace and a wall-mounted tv
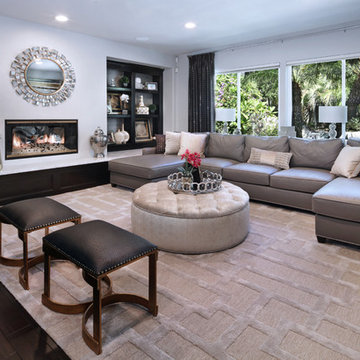
Design by 27 Diamonds Interior Design
www.27diamonds.com
Mid-sized transitional open concept dark wood floor and brown floor family room photo in Orange County with white walls, a ribbon fireplace, a plaster fireplace and a media wall
Mid-sized transitional open concept dark wood floor and brown floor family room photo in Orange County with white walls, a ribbon fireplace, a plaster fireplace and a media wall
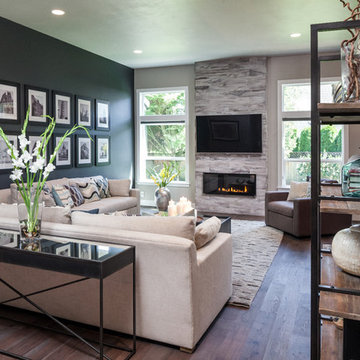
KuDa Photography
Inspiration for a large transitional open concept medium tone wood floor family room remodel in Portland with multicolored walls, a ribbon fireplace, a tile fireplace and a wall-mounted tv
Inspiration for a large transitional open concept medium tone wood floor family room remodel in Portland with multicolored walls, a ribbon fireplace, a tile fireplace and a wall-mounted tv
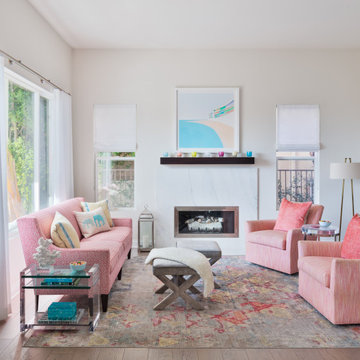
Example of a transitional dark wood floor and brown floor family room design in New York with white walls, a ribbon fireplace and a stone fireplace
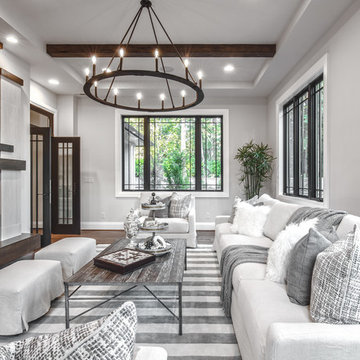
Inspiration for a transitional dark wood floor and brown floor family room remodel in Seattle with gray walls, a ribbon fireplace and a metal fireplace
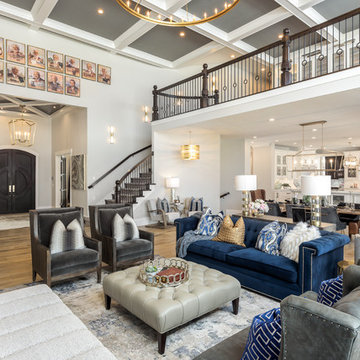
FX Home Tours
Interior Design: Osmond Design
Inspiration for a large transitional open concept light wood floor and brown floor family room remodel in Salt Lake City with beige walls, a ribbon fireplace, a stone fireplace and a wall-mounted tv
Inspiration for a large transitional open concept light wood floor and brown floor family room remodel in Salt Lake City with beige walls, a ribbon fireplace, a stone fireplace and a wall-mounted tv
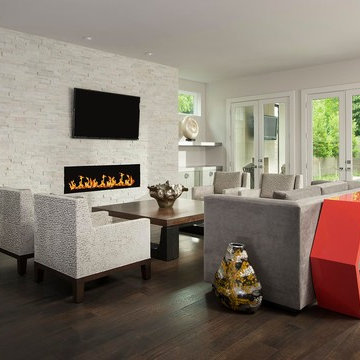
Danny Piassick
Example of a transitional open concept dark wood floor family room design in Dallas with white walls, a ribbon fireplace, a stone fireplace and a wall-mounted tv
Example of a transitional open concept dark wood floor family room design in Dallas with white walls, a ribbon fireplace, a stone fireplace and a wall-mounted tv
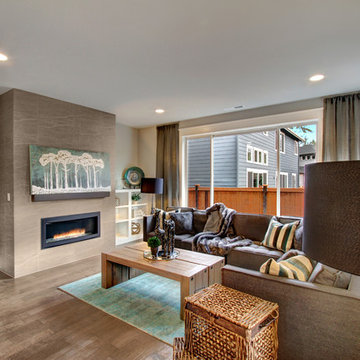
Family room - transitional open concept medium tone wood floor family room idea in Seattle with gray walls, a ribbon fireplace and no tv
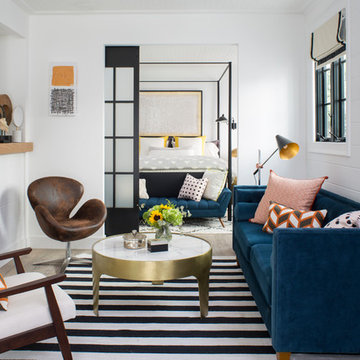
Meghan Bob Photography
Example of a mid-sized transitional light wood floor and brown floor family room design in Los Angeles with white walls, a ribbon fireplace, a wood fireplace surround and a wall-mounted tv
Example of a mid-sized transitional light wood floor and brown floor family room design in Los Angeles with white walls, a ribbon fireplace, a wood fireplace surround and a wall-mounted tv
Transitional Family Room with a Ribbon Fireplace Ideas
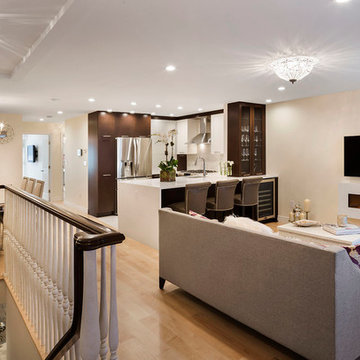
First floor and entry
Mid-sized transitional open concept light wood floor family room photo in New York with beige walls, a wall-mounted tv, a ribbon fireplace and a plaster fireplace
Mid-sized transitional open concept light wood floor family room photo in New York with beige walls, a wall-mounted tv, a ribbon fireplace and a plaster fireplace
1





