Transitional Family Room with a Tile Fireplace Ideas
Refine by:
Budget
Sort by:Popular Today
141 - 160 of 3,458 photos
Item 1 of 3
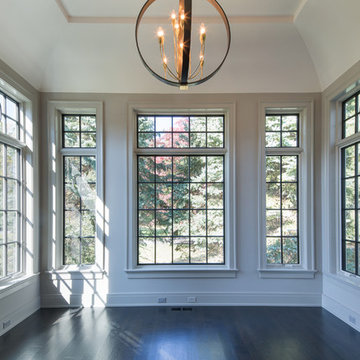
Example of a large transitional enclosed dark wood floor family room design in New York with gray walls, a standard fireplace and a tile fireplace
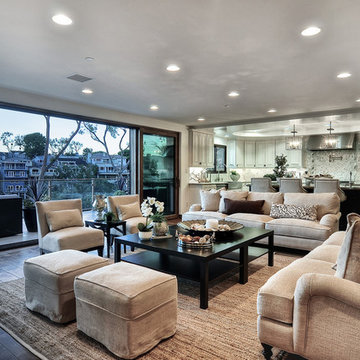
Family room - large transitional open concept dark wood floor and brown floor family room idea in Los Angeles with white walls, a wall-mounted tv, a two-sided fireplace and a tile fireplace
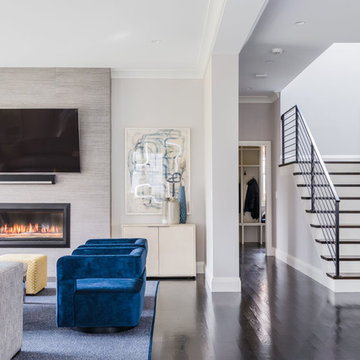
Large transitional open concept dark wood floor and brown floor family room photo in Boston with gray walls, a ribbon fireplace, a tile fireplace and a wall-mounted tv
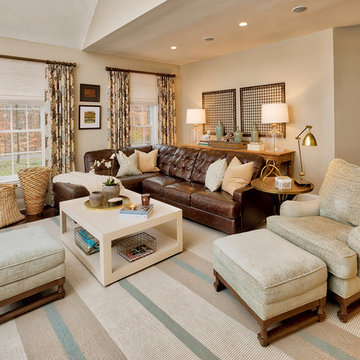
Large transitional open concept dark wood floor and brown floor family room photo in New York with a media wall, beige walls, a standard fireplace and a tile fireplace
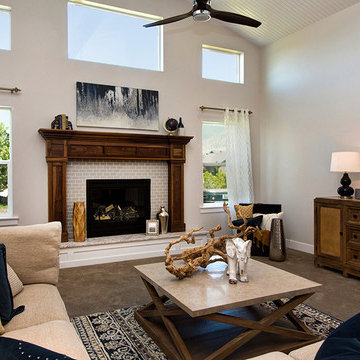
This family room has a fireplace, corner couch, coffee table, and amazing views.
Inspiration for a transitional carpeted family room remodel in Salt Lake City with beige walls, a standard fireplace and a tile fireplace
Inspiration for a transitional carpeted family room remodel in Salt Lake City with beige walls, a standard fireplace and a tile fireplace
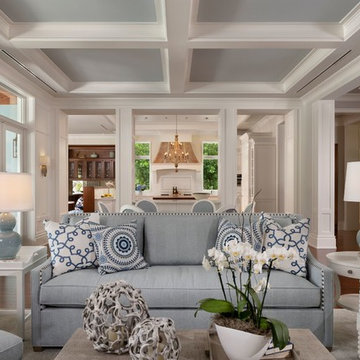
Designer: Sherri DuPont Photographer: Lori Hamilton
Family room - mid-sized transitional open concept medium tone wood floor and brown floor family room idea in Miami with white walls, a standard fireplace, a tile fireplace and a media wall
Family room - mid-sized transitional open concept medium tone wood floor and brown floor family room idea in Miami with white walls, a standard fireplace, a tile fireplace and a media wall
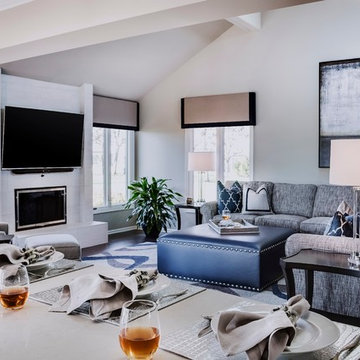
Prior to remodeling, this spacious great room was reminiscent of the 1970’s in both its furnishings and window treatments. While the view from the room is spectacular with windows that showcase a beautiful pond and a large expanse of land with a horse barn, the interior was dated.
Our client loved his space, but knew it needed an update. Before the remodel began, there was a wall that separated the kitchen from the great room. The client desired a more open and fluid floor plan. Arlene Ladegaard, principle designer of Design Connection, Inc., was contacted to help achieve his dreams of creating an open and updated space.
Arlene designed a space that is transitional in style. She used an updated color palette of gray tones to compliment the adjoining kitchen. By opening the space up and unifying design styles throughout, the blending of the two rooms becomes seamless.
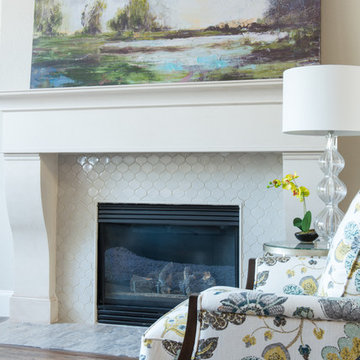
Michael Hunter Photography
Inspiration for a large transitional medium tone wood floor and brown floor family room remodel in Dallas with white walls, a standard fireplace and a tile fireplace
Inspiration for a large transitional medium tone wood floor and brown floor family room remodel in Dallas with white walls, a standard fireplace and a tile fireplace
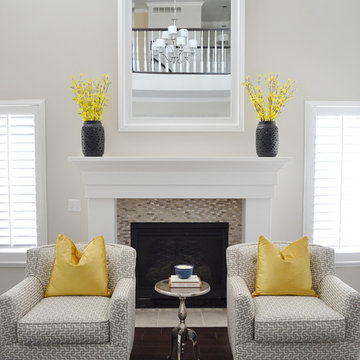
Kitchen and Family Room Renovation and Design by Sita Montgomery Interiors
Example of a mid-sized transitional open concept dark wood floor family room design in Salt Lake City with a wall-mounted tv, gray walls, a standard fireplace and a tile fireplace
Example of a mid-sized transitional open concept dark wood floor family room design in Salt Lake City with a wall-mounted tv, gray walls, a standard fireplace and a tile fireplace
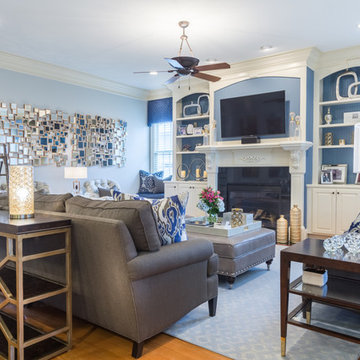
Inspiration for a large transitional open concept medium tone wood floor and brown floor family room remodel in Raleigh with blue walls, a standard fireplace, a tile fireplace and a wall-mounted tv
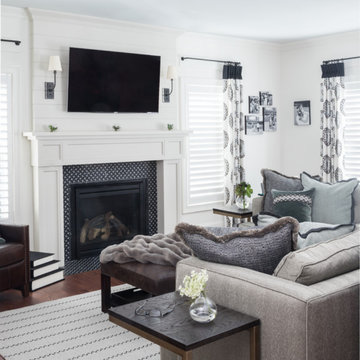
Mid-sized transitional open concept medium tone wood floor and brown floor family room photo in New York with white walls, a standard fireplace, a tile fireplace and a wall-mounted tv
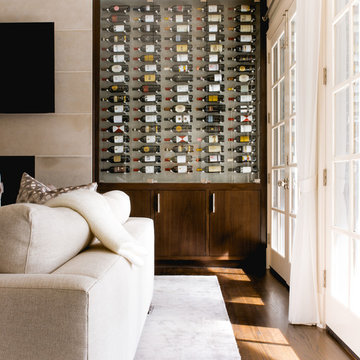
Large transitional enclosed family room photo in Dallas with a bar, a standard fireplace, a tile fireplace and a wall-mounted tv
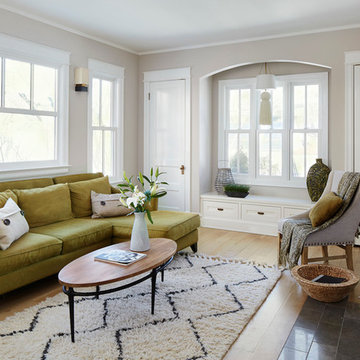
Family room - mid-sized transitional enclosed light wood floor family room idea in Chicago with gray walls, a standard fireplace and a tile fireplace
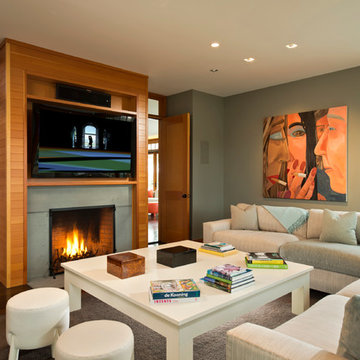
Randall Perry Photography
Large transitional enclosed dark wood floor family room photo in New York with a standard fireplace, a tile fireplace, a wall-mounted tv and gray walls
Large transitional enclosed dark wood floor family room photo in New York with a standard fireplace, a tile fireplace, a wall-mounted tv and gray walls
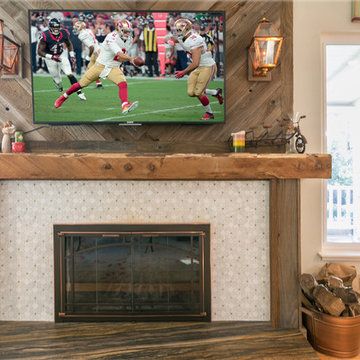
Mid-sized transitional open concept light wood floor family room photo in San Francisco with a music area, gray walls, a standard fireplace, a tile fireplace and a wall-mounted tv
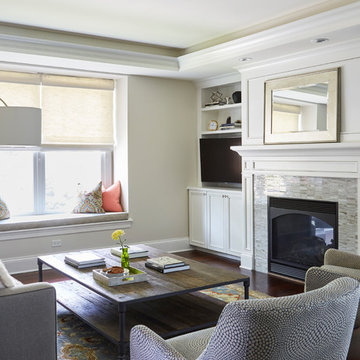
Mike Kaskel
Mid-sized transitional open concept dark wood floor and brown floor family room photo in Chicago with gray walls, a two-sided fireplace, a tile fireplace and a media wall
Mid-sized transitional open concept dark wood floor and brown floor family room photo in Chicago with gray walls, a two-sided fireplace, a tile fireplace and a media wall
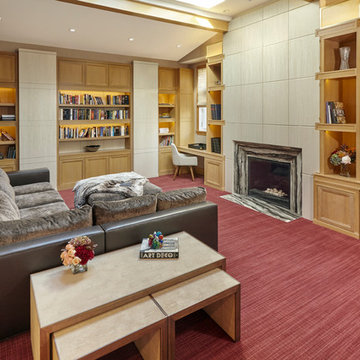
©Amy Braswell
Family room - transitional carpeted and red floor family room idea in Chicago with beige walls, a standard fireplace and a tile fireplace
Family room - transitional carpeted and red floor family room idea in Chicago with beige walls, a standard fireplace and a tile fireplace
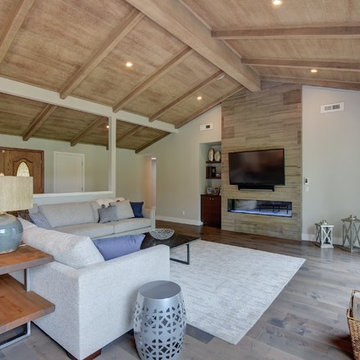
Budget analysis and project development by: May Construction, Inc. We reconfigured the existing floor plan to help create more efficient usable space. The kitchen and dining room are now one big room that is open to the great room, and the golf course view was made more prominent.
Budget analysis and project development by: May Construction, Inc. -
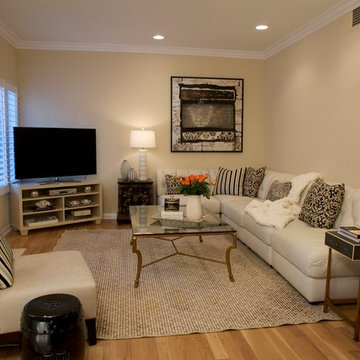
The neutral tones of this ivory, taupe and black Living Room are both calming and sophisticated. My client had recently downsized from a larger home and was starting fresh with all new furniture. The varied textures of the ivory leather sectional, cream linen chair, sisal rug and burnished gold coffee table come together beautifully to give a richness to the space. When we couldn't find a TV stand that worked, a custom lacquered piece was designed. The original oil painting completes the room and becomes a focal point.
Transitional Family Room with a Tile Fireplace Ideas
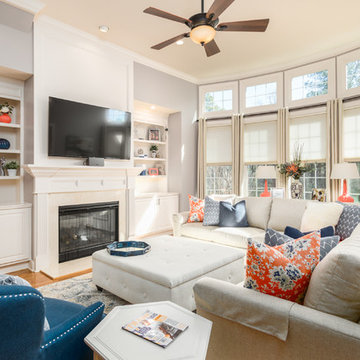
A family room, that is created to entertain but still be used on a daily basis. My client wanted this room to be elegant but functional, this is a space that her family uses daily. She also wanted the space to be pet friendly. She loves coral and wanted to incorporate this color in the room without it being overwhelming. We included navy blue to complement the accent color and neutrals to ground everything. Photo done by C&J Studios.
8





