Transitional Family Room with a Tile Fireplace Ideas
Refine by:
Budget
Sort by:Popular Today
1 - 20 of 3,453 photos
Item 1 of 3

Photography: Alyssa Lee Photography
Inspiration for a large transitional open concept light wood floor family room remodel in Minneapolis with a standard fireplace, a tile fireplace, a wall-mounted tv and gray walls
Inspiration for a large transitional open concept light wood floor family room remodel in Minneapolis with a standard fireplace, a tile fireplace, a wall-mounted tv and gray walls

Family room - transitional family room idea in Grand Rapids with gray walls, a standard fireplace, a tile fireplace and a wall-mounted tv
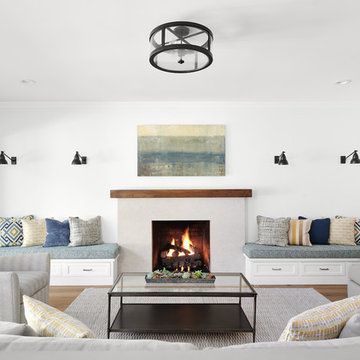
The open plan family room provides ample seating for small or larger groups. Accents of blue, yellow and teal play against the white storage bench seats and taupe sofas. Custom bench seating and pillows.
Photo: Jean Bai / Konstrukt Photo

Inspiration for a transitional open concept light wood floor and brown floor family room remodel in Denver with white walls, a tile fireplace, a wall-mounted tv and a ribbon fireplace

Mid-sized transitional open concept family room photo in DC Metro with gray walls, a ribbon fireplace, a tile fireplace and a wall-mounted tv
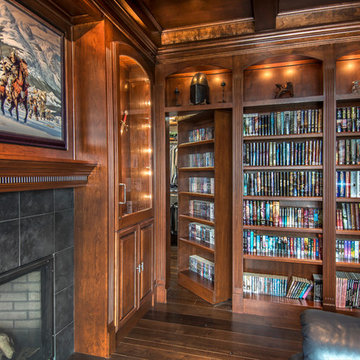
Truly the whole room is a work of art! Check out the hidden door! This is were the trim carpenter is able to show off his skills. Mark Manske did an amazing job that really make it come to life.
Alan Jackson - Jackson Studios
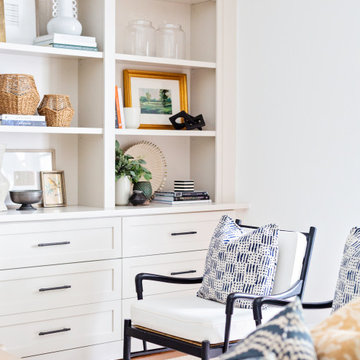
Family room - large transitional open concept medium tone wood floor and brown floor family room idea in Orlando with white walls, a standard fireplace, a tile fireplace and a wall-mounted tv

Installation progress of wall unit.
Family room - large transitional loft-style vinyl floor and gray floor family room idea in Orlando with gray walls, a standard fireplace, a tile fireplace and a media wall
Family room - large transitional loft-style vinyl floor and gray floor family room idea in Orlando with gray walls, a standard fireplace, a tile fireplace and a media wall
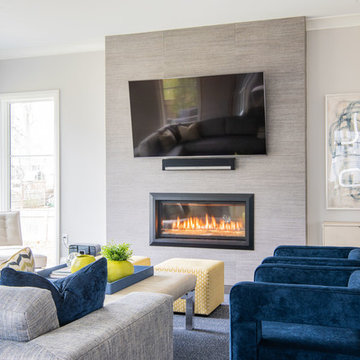
Large transitional open concept dark wood floor and brown floor family room photo in Boston with gray walls, a ribbon fireplace, a tile fireplace and a wall-mounted tv
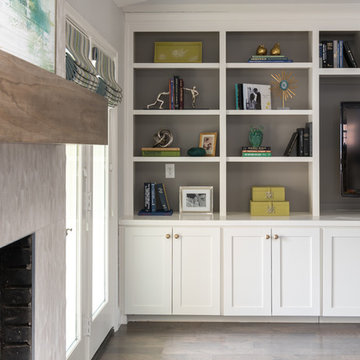
Michael Hunter Photography
Inspiration for a mid-sized transitional medium tone wood floor and brown floor family room remodel in Dallas with gray walls, a standard fireplace, a tile fireplace and a media wall
Inspiration for a mid-sized transitional medium tone wood floor and brown floor family room remodel in Dallas with gray walls, a standard fireplace, a tile fireplace and a media wall
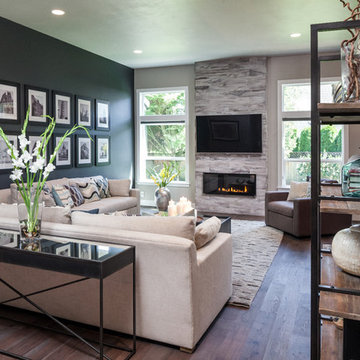
KuDa Photography
Inspiration for a large transitional open concept medium tone wood floor family room remodel in Portland with multicolored walls, a ribbon fireplace, a tile fireplace and a wall-mounted tv
Inspiration for a large transitional open concept medium tone wood floor family room remodel in Portland with multicolored walls, a ribbon fireplace, a tile fireplace and a wall-mounted tv
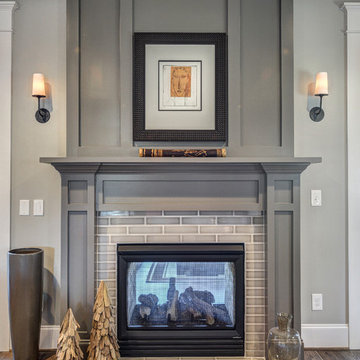
The fireplace mantel was enlarged to go up the wall entirely so that it had a more impressive look to the area of the room where doors flanked it. The tile, while vintage in look is modern in it's size of 2" x 10".
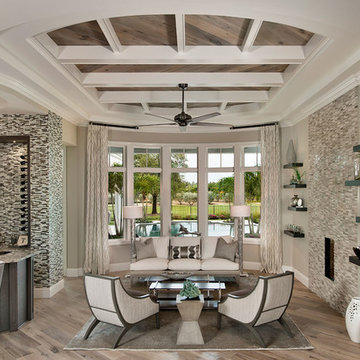
Mid-sized transitional open concept light wood floor family room photo in Chicago with a bar, gray walls, a standard fireplace, a tile fireplace and no tv
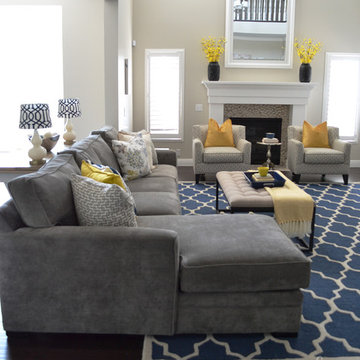
Kitchen and Family Room Renovation and Design by Sita Montgomery Interiors
Inspiration for a mid-sized transitional open concept dark wood floor family room remodel in Salt Lake City with a wall-mounted tv, gray walls, a standard fireplace and a tile fireplace
Inspiration for a mid-sized transitional open concept dark wood floor family room remodel in Salt Lake City with a wall-mounted tv, gray walls, a standard fireplace and a tile fireplace

Mid-sized transitional open concept dark wood floor family room photo in Chicago with a music area, white walls, a standard fireplace, a tile fireplace and no tv
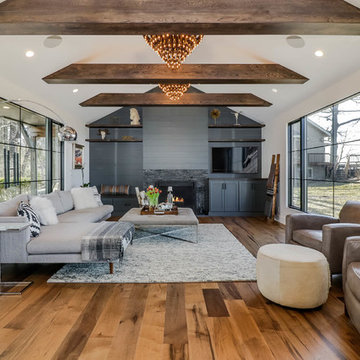
Transitional medium tone wood floor and brown floor family room photo in Grand Rapids with white walls, a standard fireplace, a tile fireplace and a wall-mounted tv

Detail, detail, and more detail. This beautiful, custom home was the dream and design of it's owner. She flawlessly, planned every single detail, and Arnett Construction delivered. The range hood matches the pass through. The great room, is a place where the family can live and grow for years to come. The master ceiling, is in itself, a work of art. Every single detail was a wish of the owner and Travis Arnett made it his mission to deliver. He made this dream come true for them, he can make yours come through as well.
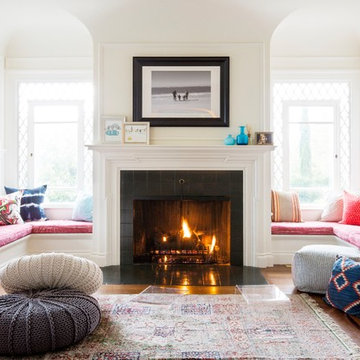
A family home in the West Hills of Portland. Photographed by Chris Dibble
Family room - transitional dark wood floor and brown floor family room idea in Portland with white walls, a standard fireplace and a tile fireplace
Family room - transitional dark wood floor and brown floor family room idea in Portland with white walls, a standard fireplace and a tile fireplace
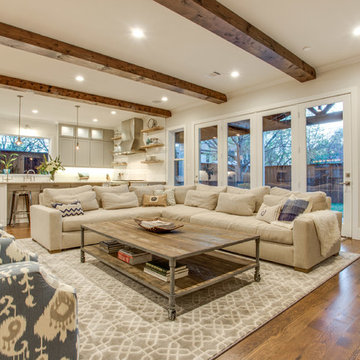
Shoot 2 Sell
Large transitional open concept medium tone wood floor family room photo in Dallas with gray walls, a standard fireplace, a wall-mounted tv and a tile fireplace
Large transitional open concept medium tone wood floor family room photo in Dallas with gray walls, a standard fireplace, a wall-mounted tv and a tile fireplace
Transitional Family Room with a Tile Fireplace Ideas
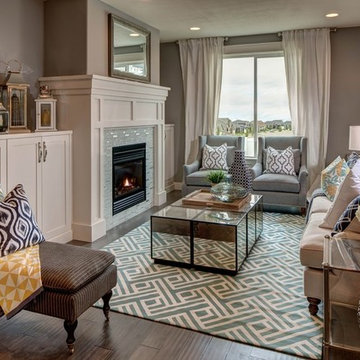
Inspiration for a mid-sized transitional enclosed dark wood floor and brown floor family room remodel in Other with gray walls, a standard fireplace, a tile fireplace and no tv
1





