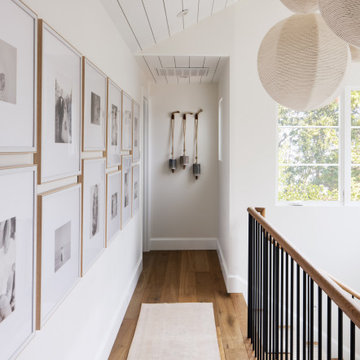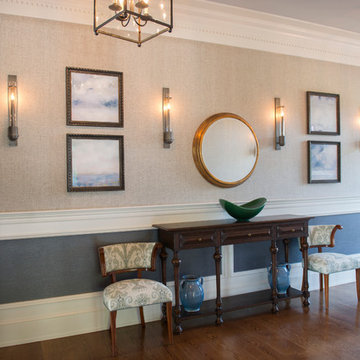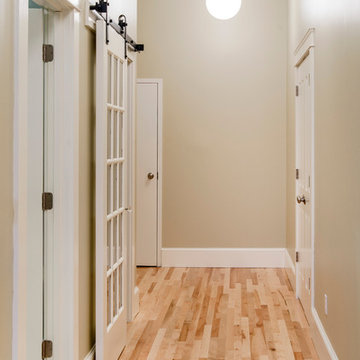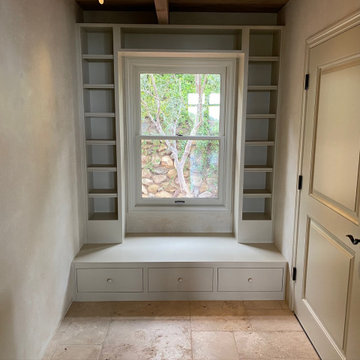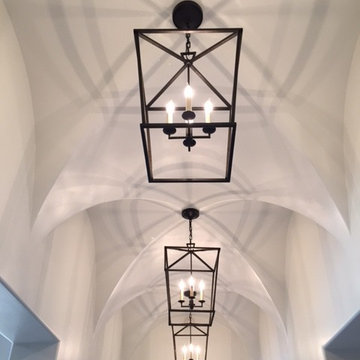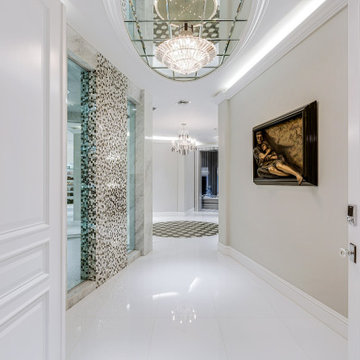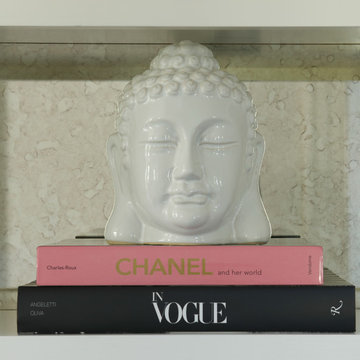Transitional Hallway Ideas
Refine by:
Budget
Sort by:Popular Today
361 - 380 of 28,537 photos
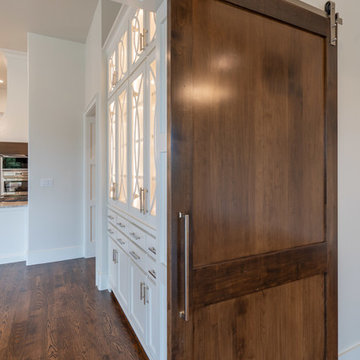
Inspiration for a mid-sized transitional dark wood floor and brown floor hallway remodel in Dallas with gray walls
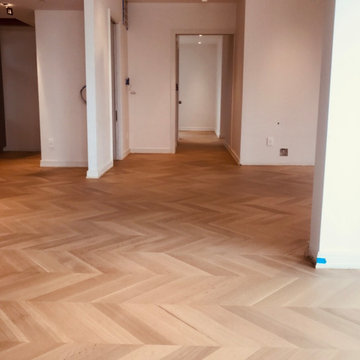
Large transitional light wood floor and beige floor hallway photo in Philadelphia with white walls
Find the right local pro for your project
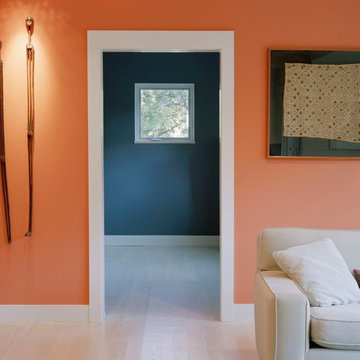
Gut renovation of an existing home in downtown Amherst, MA.
Best Remodel of the Year Award: Andrew Webster of Coldham & Hartman Architects
Since 2007, the Northeast Sustainable Energy Association (NESEA) has hosted the Zero Net Energy Building Award, to find "the best building in the Northeast that captures as much energy as it consumes".
This year, for the first time, the Award was given to a Deep Energy Retrofit project, The Ross Residence.
Photos by Ethan Drinker.
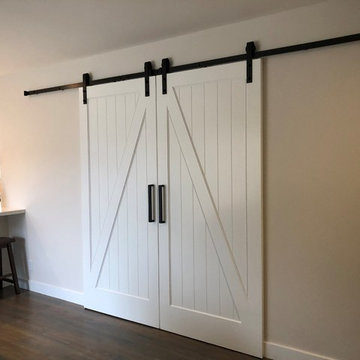
Small transitional medium tone wood floor and brown floor hallway photo in San Francisco with gray walls
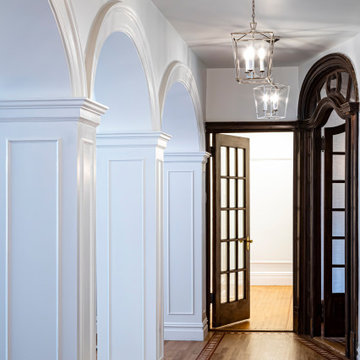
Duplex hallway with open arches. What better way to use these polished chrome lanterns for this Prewar duplex hallway
Hallway - large transitional carpeted and beige floor hallway idea in New York with white walls
Hallway - large transitional carpeted and beige floor hallway idea in New York with white walls
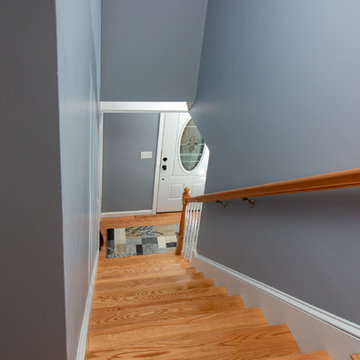
This Hallway and stairway project was designed by Nicole from our Windham showroom. This project features Select & Better wood floors in Red Oak. The dimensions are in 3 ¼ long throughout the hallway & stairway with Natural stain color.
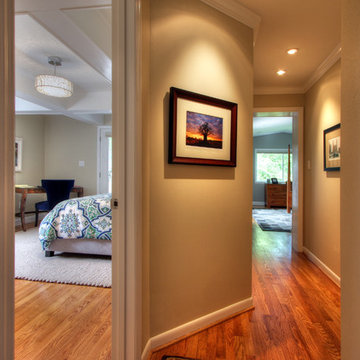
Two additions to the rear of a University City, MO ranch home creates a guest suite and a new master suite connected by a new deck.
By re-configuring this hallway, both new additions are easily accessible. The guest suite is on the right, the new master suite can be seen at the end of the hall. Increased fenestration in both bedrooms also floods the hallway with light.
Toby Weiss for Mosby Building Arts
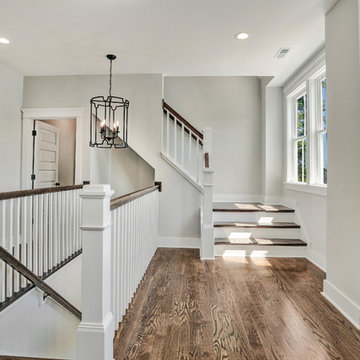
Open Upstairs Hall and Loft Space with Hanging Cylindrical Metal Lantern
Hallway - transitional hallway idea in Richmond
Hallway - transitional hallway idea in Richmond
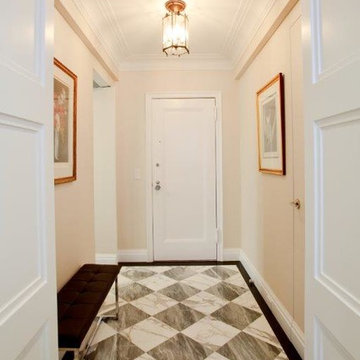
Manhattan Transitional Apartment
Inspiration for a small transitional marble floor hallway remodel in New York with white walls
Inspiration for a small transitional marble floor hallway remodel in New York with white walls
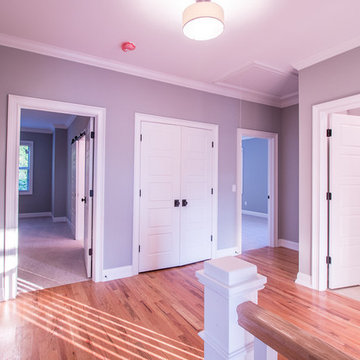
Hallway - small transitional light wood floor and beige floor hallway idea in Other with gray walls
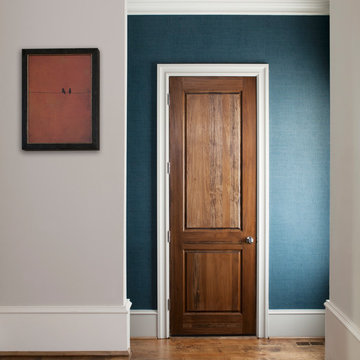
Inspiration for a mid-sized transitional dark wood floor and brown floor hallway remodel in Atlanta with blue walls
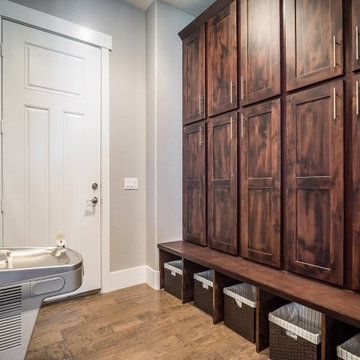
Mudroom with dark wood cabinets.
Hallway - small transitional light wood floor hallway idea in Salt Lake City with gray walls
Hallway - small transitional light wood floor hallway idea in Salt Lake City with gray walls
Transitional Hallway Ideas
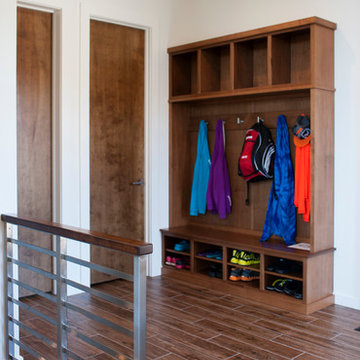
Bailey & Weiler Design/Build
Hallway - transitional hallway idea in Other
Hallway - transitional hallway idea in Other
19






