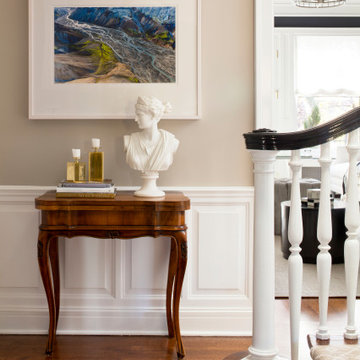All Wall Treatments Transitional Hallway Ideas
Refine by:
Budget
Sort by:Popular Today
121 - 140 of 422 photos
Item 1 of 3
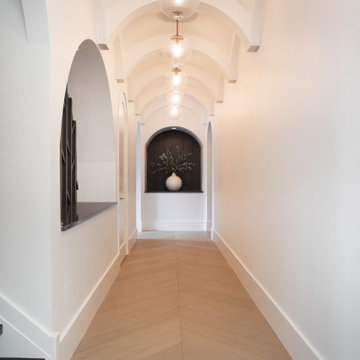
Huge transitional light wood floor, brown floor, vaulted ceiling and wainscoting hallway photo in Other with white walls
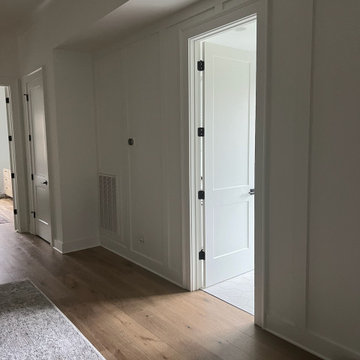
BEFORE photo of upstairs hallway.
Inspiration for a transitional medium tone wood floor, brown floor and wallpaper hallway remodel in Las Vegas with white walls
Inspiration for a transitional medium tone wood floor, brown floor and wallpaper hallway remodel in Las Vegas with white walls
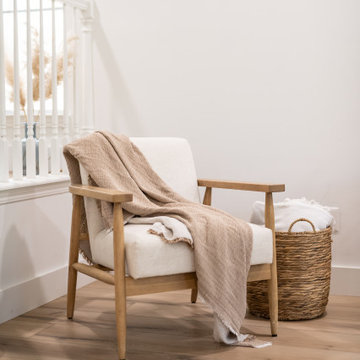
Warm, light, and inviting with characteristic knot vinyl floors that bring a touch of wabi-sabi to every room. This rustic maple style is ideal for Japanese and Scandinavian-inspired spaces. With the Modin Collection, we have raised the bar on luxury vinyl plank. The result is a new standard in resilient flooring. Modin offers true embossed in register texture, a low sheen level, a rigid SPC core, an industry-leading wear layer, and so much more.
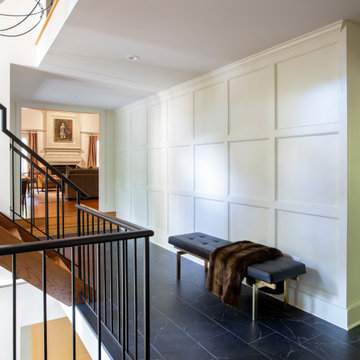
The original 1970's kitchen with a peninsula to separate the kitchen and dining areas felt dark and inefficiently organized. Working with the homeowner, our architects designed an open, bright space with custom cabinetry, an island for seating and storage, and a wider opening to the adjoining space. The result is a clean, streamlined white space with contrasting touches of color. The project included closing a doorway between the foyer and kitchen. In the foyer, we designed wainscotting to match trim throughout the home.
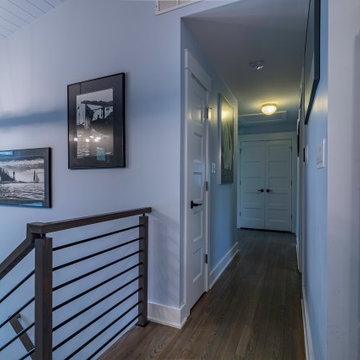
Transitional medium tone wood floor, brown floor, vaulted ceiling and wainscoting hallway photo in Chicago with blue walls
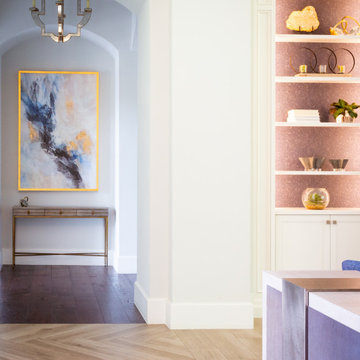
This residence has an open floor plan that seamlessly integrates the dining room, kitchen, and living room, perfect for hosting gatherings! With its high ceilings, expansive floor-to-ceiling windows and drapery, and custom millwork, this home exudes a sense of grandeur and elegance. Our firm considers all the little details such as wallpaper on the bookshelf backing and custom lighting to illuminate the décor, ensuring every aspect of the space is tailored to perfection.
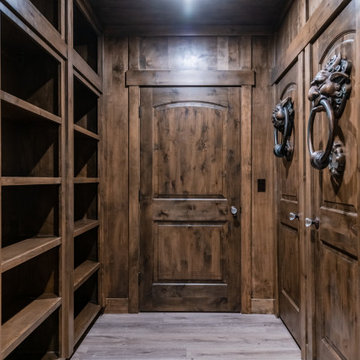
The lower level of this custom home features a secret entrance through a murphy door, as well as the whimsical door knockers from the movie Labrynth
Hallway - mid-sized transitional vinyl floor, brown floor and wood wall hallway idea in Salt Lake City with brown walls
Hallway - mid-sized transitional vinyl floor, brown floor and wood wall hallway idea in Salt Lake City with brown walls

Reforma integral Sube Interiorismo www.subeinteriorismo.com
Biderbost Photo
Hallway - large transitional travertine floor, gray floor and wallpaper hallway idea in Bilbao with gray walls
Hallway - large transitional travertine floor, gray floor and wallpaper hallway idea in Bilbao with gray walls

A whimsical mural creates a brightness and charm to this hallway. Plush wool carpet meets herringbone timber.
Example of a small transitional carpeted, brown floor, vaulted ceiling and wallpaper hallway design in Auckland with multicolored walls
Example of a small transitional carpeted, brown floor, vaulted ceiling and wallpaper hallway design in Auckland with multicolored walls

Photo : © Julien Fernandez / Amandine et Jules – Hotel particulier a Angers par l’architecte Laurent Dray.
Example of a mid-sized transitional terra-cotta tile, coffered ceiling and wall paneling hallway design in Angers with white walls
Example of a mid-sized transitional terra-cotta tile, coffered ceiling and wall paneling hallway design in Angers with white walls
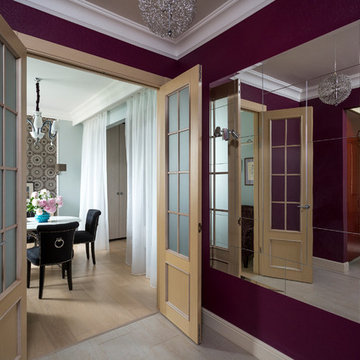
Евгений Кулибаба
Hallway - small transitional ceramic tile, white floor and wallpaper hallway idea in Moscow with purple walls
Hallway - small transitional ceramic tile, white floor and wallpaper hallway idea in Moscow with purple walls
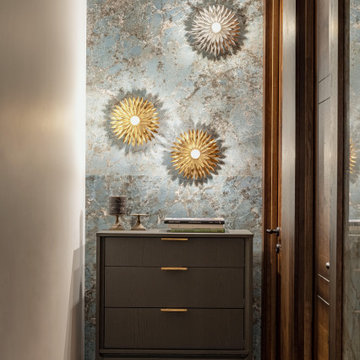
Декоративный свет и крупноформатный керамогранит под оникс создают торжественную атмосферу в небольшом коридоре
Inspiration for a small transitional dark wood floor, brown floor and wainscoting hallway remodel in Moscow with blue walls
Inspiration for a small transitional dark wood floor, brown floor and wainscoting hallway remodel in Moscow with blue walls
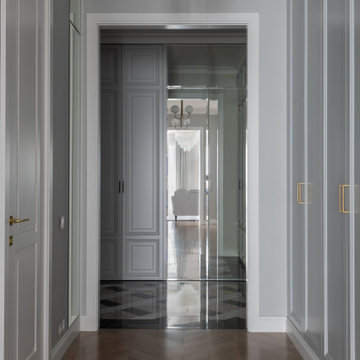
Коридор в стиле современной классики. На стенах обои Borastapeter. Встроенная мебель выполнена московскими столярными мастерскими.
Small transitional medium tone wood floor, beige floor and wallpaper hallway photo in Moscow with gray walls
Small transitional medium tone wood floor, beige floor and wallpaper hallway photo in Moscow with gray walls
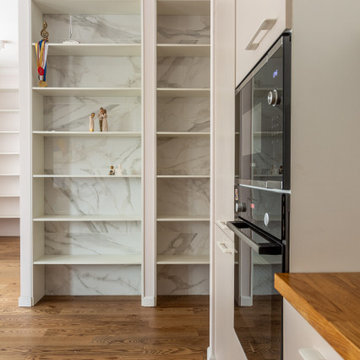
Mid-sized transitional dark wood floor, brown floor and wallpaper hallway photo in Moscow with pink walls
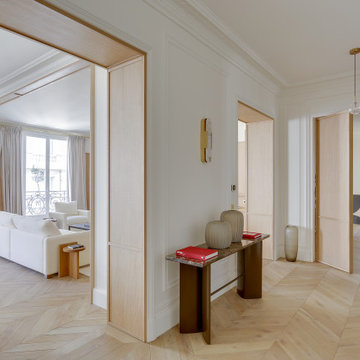
Design, Atelier MKD, Paris.
Etude technique, fabrication, finition et pose, LA C.S.T.
Portes sur pivot et portiques.
Placage et massif, chêne.
Example of a large transitional wood wall hallway design in Paris
Example of a large transitional wood wall hallway design in Paris
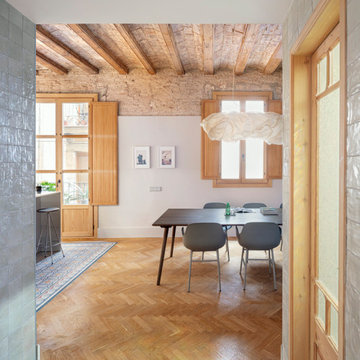
Example of a small transitional light wood floor, white floor, vaulted ceiling and brick wall hallway design in Barcelona with multicolored walls
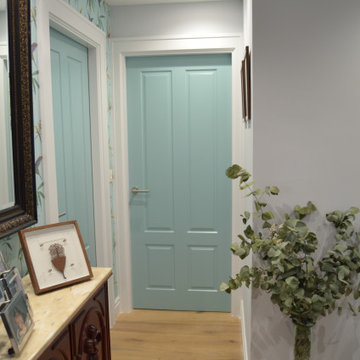
Mid-sized transitional light wood floor, brown floor and wallpaper hallway photo in Other with blue walls
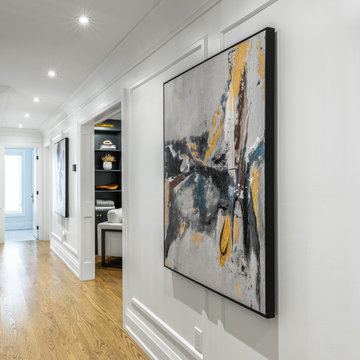
Example of a mid-sized transitional light wood floor, brown floor and wall paneling hallway design in Toronto with white walls
All Wall Treatments Transitional Hallway Ideas
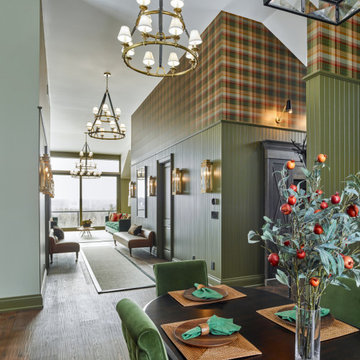
Rustic yet refined, this modern country retreat blends old and new in masterful ways, creating a fresh yet timeless experience. The structured, austere exterior gives way to an inviting interior. The palette of subdued greens, sunny yellows, and watery blues draws inspiration from nature. Whether in the upholstery or on the walls, trailing blooms lend a note of softness throughout. The dark teal kitchen receives an injection of light from a thoughtfully-appointed skylight; a dining room with vaulted ceilings and bead board walls add a rustic feel. The wall treatment continues through the main floor to the living room, highlighted by a large and inviting limestone fireplace that gives the relaxed room a note of grandeur. Turquoise subway tiles elevate the laundry room from utilitarian to charming. Flanked by large windows, the home is abound with natural vistas. Antlers, antique framed mirrors and plaid trim accentuates the high ceilings. Hand scraped wood flooring from Schotten & Hansen line the wide corridors and provide the ideal space for lounging.
7






