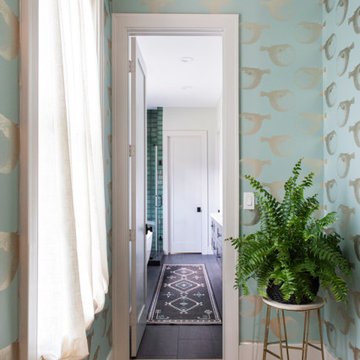All Wall Treatments Transitional Hallway Ideas
Refine by:
Budget
Sort by:Popular Today
1 - 20 of 413 photos
Item 1 of 3
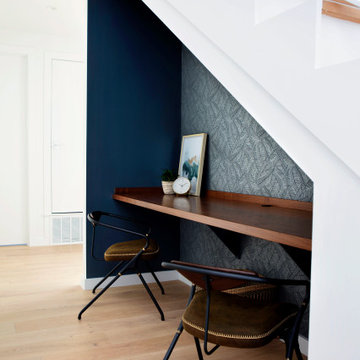
Hall Desk
Mid-sized transitional light wood floor and wallpaper hallway photo in Austin with blue walls
Mid-sized transitional light wood floor and wallpaper hallway photo in Austin with blue walls

homework hall
Mid-sized transitional light wood floor, brown floor and wallpaper hallway photo in Orlando with white walls
Mid-sized transitional light wood floor, brown floor and wallpaper hallway photo in Orlando with white walls
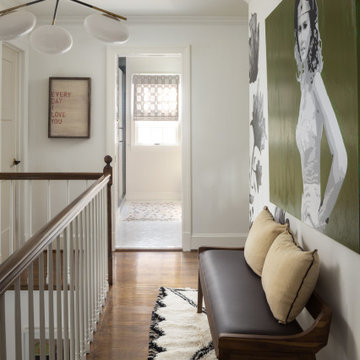
Upstairs hall to bathroom
Inspiration for a mid-sized transitional dark wood floor, brown floor and wallpaper hallway remodel in Baltimore with white walls
Inspiration for a mid-sized transitional dark wood floor, brown floor and wallpaper hallway remodel in Baltimore with white walls
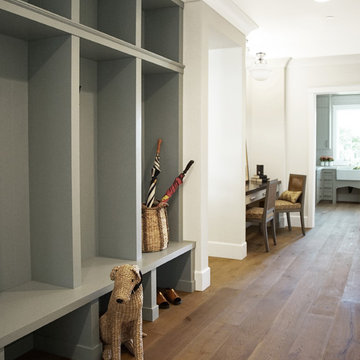
Heather Ryan, Interior Designer
H.Ryan Studio - Scottsdale, AZ
www.hryanstudio.com
Example of a transitional medium tone wood floor, brown floor and wood wall hallway design in Phoenix with white walls
Example of a transitional medium tone wood floor, brown floor and wood wall hallway design in Phoenix with white walls
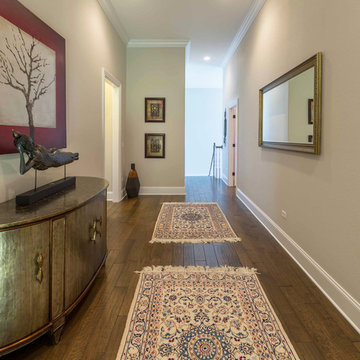
This 6,000sf luxurious custom new construction 5-bedroom, 4-bath home combines elements of open-concept design with traditional, formal spaces, as well. Tall windows, large openings to the back yard, and clear views from room to room are abundant throughout. The 2-story entry boasts a gently curving stair, and a full view through openings to the glass-clad family room. The back stair is continuous from the basement to the finished 3rd floor / attic recreation room.
The interior is finished with the finest materials and detailing, with crown molding, coffered, tray and barrel vault ceilings, chair rail, arched openings, rounded corners, built-in niches and coves, wide halls, and 12' first floor ceilings with 10' second floor ceilings.
It sits at the end of a cul-de-sac in a wooded neighborhood, surrounded by old growth trees. The homeowners, who hail from Texas, believe that bigger is better, and this house was built to match their dreams. The brick - with stone and cast concrete accent elements - runs the full 3-stories of the home, on all sides. A paver driveway and covered patio are included, along with paver retaining wall carved into the hill, creating a secluded back yard play space for their young children.
Project photography by Kmieick Imagery.
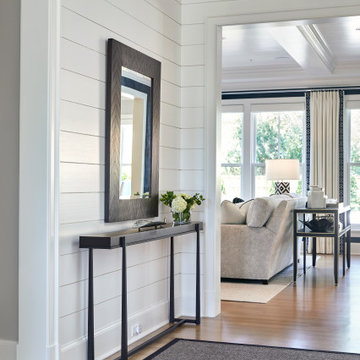
Entry hallway
Inspiration for a transitional light wood floor and shiplap wall hallway remodel in Chicago with white walls
Inspiration for a transitional light wood floor and shiplap wall hallway remodel in Chicago with white walls
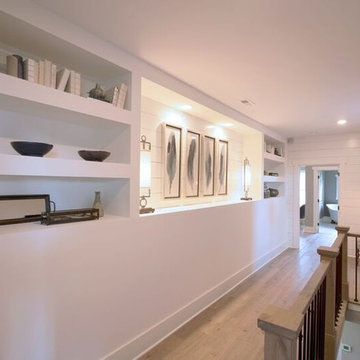
Inspiration for a transitional light wood floor and shiplap wall hallway remodel in Columbus with white walls
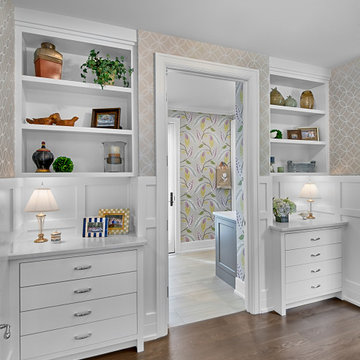
The custom charging station at the family entrance features drawers with hidden outlets for electronic gadgets. They flank the main entrance to the ensuite Guest Bathroom, which also boasts a French door onto the expansive patio and swimming area.
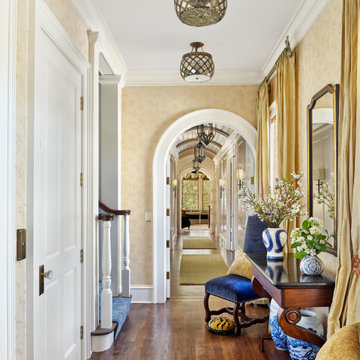
Hallway - large transitional medium tone wood floor, brown floor and wallpaper hallway idea in Charleston with gray walls
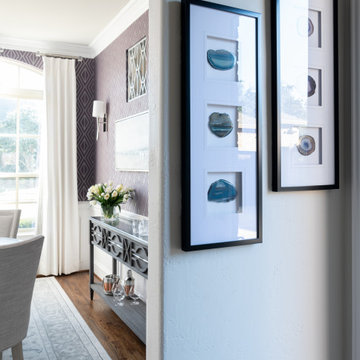
This transitional violet and grey dining room is sophisticated, bright, and airy! The room features a geometric, violet wallpaper paired with neutral, transitional furnishings. A round heather grey dining table and neutral, upholstered armchairs provide the perfect intimate setting. An unexpected modern chandelier is the finishing touch to this space.
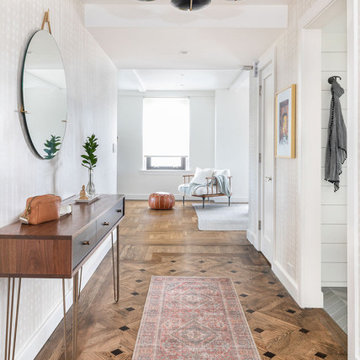
Example of a mid-sized transitional medium tone wood floor, brown floor and wallpaper hallway design in New York with gray walls
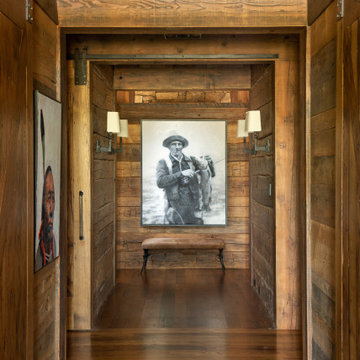
Transitional dark wood floor, brown floor and wood wall hallway photo in Other
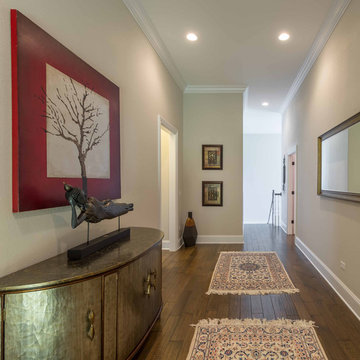
This 6,000sf luxurious custom new construction 5-bedroom, 4-bath home combines elements of open-concept design with traditional, formal spaces, as well. Tall windows, large openings to the back yard, and clear views from room to room are abundant throughout. The 2-story entry boasts a gently curving stair, and a full view through openings to the glass-clad family room. The back stair is continuous from the basement to the finished 3rd floor / attic recreation room.
The interior is finished with the finest materials and detailing, with crown molding, coffered, tray and barrel vault ceilings, chair rail, arched openings, rounded corners, built-in niches and coves, wide halls, and 12' first floor ceilings with 10' second floor ceilings.
It sits at the end of a cul-de-sac in a wooded neighborhood, surrounded by old growth trees. The homeowners, who hail from Texas, believe that bigger is better, and this house was built to match their dreams. The brick - with stone and cast concrete accent elements - runs the full 3-stories of the home, on all sides. A paver driveway and covered patio are included, along with paver retaining wall carved into the hill, creating a secluded back yard play space for their young children.
Project photography by Kmieick Imagery.
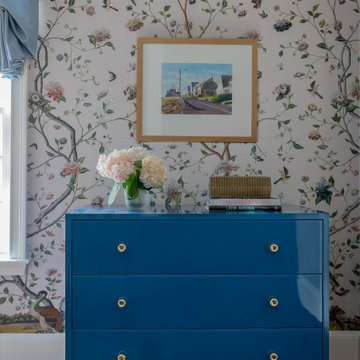
Photography by Michael J. Lee Photography
Hallway - transitional medium tone wood floor and wallpaper hallway idea in Boston with multicolored walls
Hallway - transitional medium tone wood floor and wallpaper hallway idea in Boston with multicolored walls
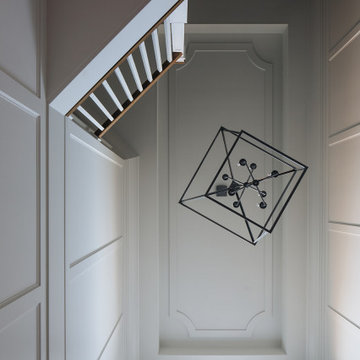
Hallway - large transitional light wood floor, brown floor and wallpaper hallway idea in Chicago with white walls
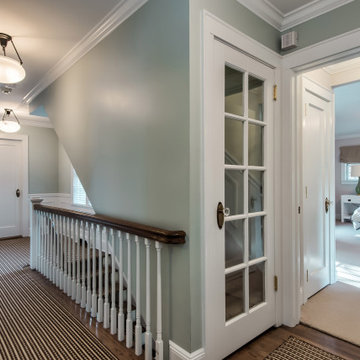
Classic designs have staying power! This striking red brick colonial project struck the perfect balance of old-school and new-school exemplified by the kitchen which combines Traditional elegance and a pinch of Industrial to keep things fresh.
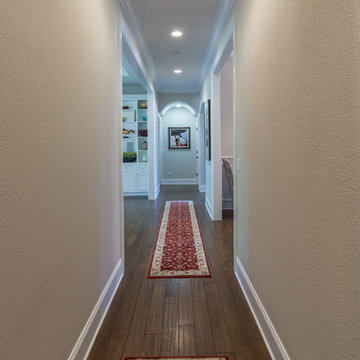
This 6,000sf luxurious custom new construction 5-bedroom, 4-bath home combines elements of open-concept design with traditional, formal spaces, as well. Tall windows, large openings to the back yard, and clear views from room to room are abundant throughout. The 2-story entry boasts a gently curving stair, and a full view through openings to the glass-clad family room. The back stair is continuous from the basement to the finished 3rd floor / attic recreation room.
The interior is finished with the finest materials and detailing, with crown molding, coffered, tray and barrel vault ceilings, chair rail, arched openings, rounded corners, built-in niches and coves, wide halls, and 12' first floor ceilings with 10' second floor ceilings.
It sits at the end of a cul-de-sac in a wooded neighborhood, surrounded by old growth trees. The homeowners, who hail from Texas, believe that bigger is better, and this house was built to match their dreams. The brick - with stone and cast concrete accent elements - runs the full 3-stories of the home, on all sides. A paver driveway and covered patio are included, along with paver retaining wall carved into the hill, creating a secluded back yard play space for their young children.
Project photography by Kmieick Imagery.
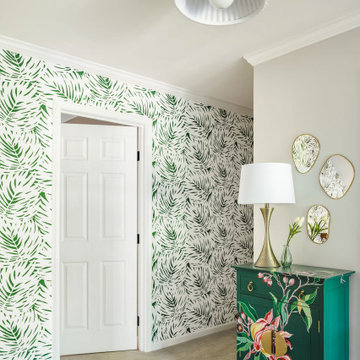
Hallway - mid-sized transitional carpeted, gray floor and wallpaper hallway idea in Charlotte with green walls
All Wall Treatments Transitional Hallway Ideas
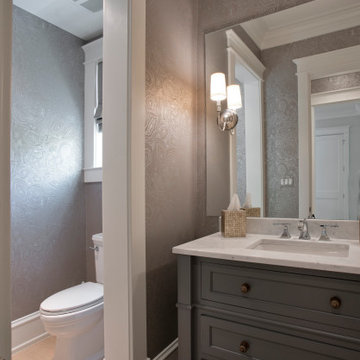
hallway to powder room with custom wallpaper
Example of a transitional wallpaper hallway design in DC Metro
Example of a transitional wallpaper hallway design in DC Metro
1






