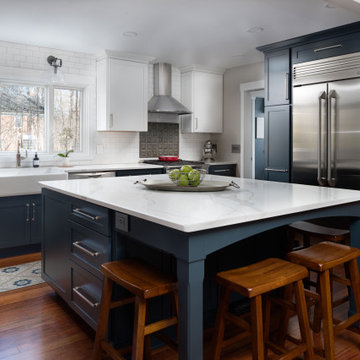Transitional Home Design Ideas
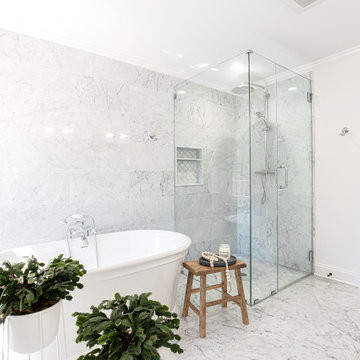
Mid-sized transitional master gray tile and marble tile marble floor, gray floor and double-sink bathroom photo in Atlanta with shaker cabinets, gray cabinets, a one-piece toilet, white walls, an undermount sink, quartz countertops, a hinged shower door, white countertops, a niche and a built-in vanity
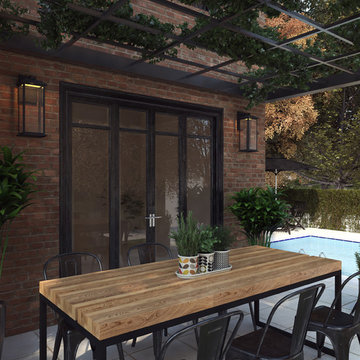
The "Sussex Drive" collection features a thick water glass encased by a linear cast aluminum frame, which is illuminated by a bright LED source. The LED is located in the roof of the fixture (LED is 3000K with CRI 80). Shown in black and also available in oil rubbed bronze. (Warranty on Exteriors lighting is 5 years on premature paint defects and 25 years against corrosion and we use corrosion resistant copper screws).
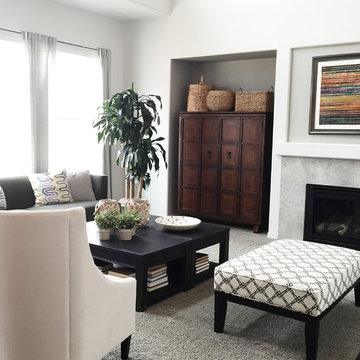
Living room - mid-sized transitional open concept carpeted living room idea in Denver with gray walls, a standard fireplace, a tile fireplace and a concealed tv
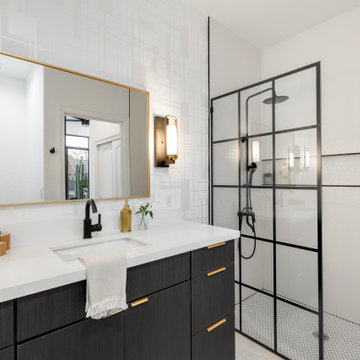
Soci Tile, shower wall; Emser Tile flooring; Waypoint cabinetry, cherry slate
Example of a mid-sized transitional kids' porcelain tile porcelain tile and single-sink bathroom design in Phoenix with flat-panel cabinets, dark wood cabinets, an undermount sink, quartz countertops, white countertops and a freestanding vanity
Example of a mid-sized transitional kids' porcelain tile porcelain tile and single-sink bathroom design in Phoenix with flat-panel cabinets, dark wood cabinets, an undermount sink, quartz countertops, white countertops and a freestanding vanity
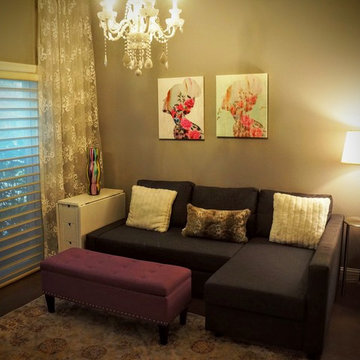
This girls tween room is a multipurpose room used for watching movies, sleepovers, craft projects and playing games. The sofa does turn into a bed and the side table has leaves that pull up to a large table that can be moved between the sofa and bench.
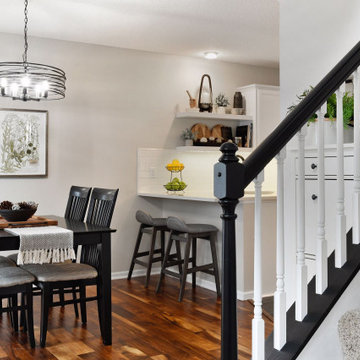
Painted trim and cabinets combined with warm, gray walls and pops of greenery create an updated, transitional style in this 90's townhome.
Example of a small transitional laminate floor and brown floor kitchen/dining room combo design in Minneapolis with gray walls and no fireplace
Example of a small transitional laminate floor and brown floor kitchen/dining room combo design in Minneapolis with gray walls and no fireplace
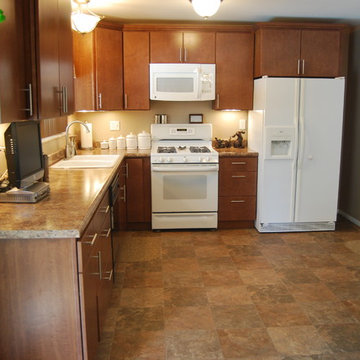
Eat-in kitchen - mid-sized transitional l-shaped linoleum floor eat-in kitchen idea in St Louis with a drop-in sink, flat-panel cabinets, medium tone wood cabinets, laminate countertops, white appliances and no island
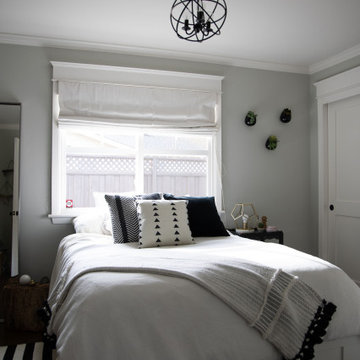
Update look for an older teen. Removed color, added plants and texture
Mid-sized transitional girl dark wood floor and brown floor kids' room photo in San Francisco with gray walls
Mid-sized transitional girl dark wood floor and brown floor kids' room photo in San Francisco with gray walls
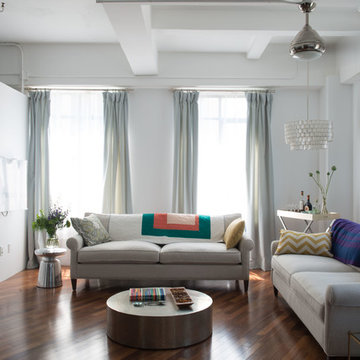
Photos by Philippe Le Berre
Inspiration for a mid-sized transitional open concept medium tone wood floor living room remodel in Los Angeles with white walls, no fireplace and a wall-mounted tv
Inspiration for a mid-sized transitional open concept medium tone wood floor living room remodel in Los Angeles with white walls, no fireplace and a wall-mounted tv
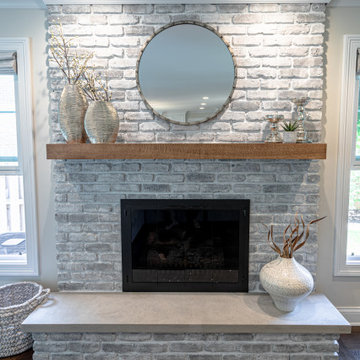
Inspiration for a large transitional open concept medium tone wood floor family room remodel in Chicago with a standard fireplace, a brick fireplace and a wall-mounted tv
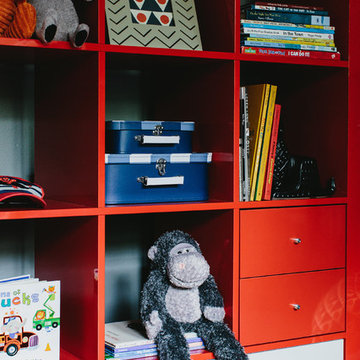
Andrew Thomas Lee photography
Mid-sized transitional boy kids' room photo in Atlanta
Mid-sized transitional boy kids' room photo in Atlanta
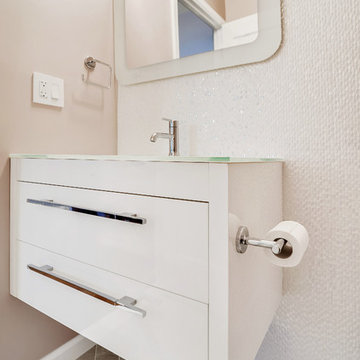
Elizabeth Dooley
Bathroom - small transitional 3/4 beige tile and ceramic tile ceramic tile bathroom idea in New York with flat-panel cabinets, white cabinets, beige walls, a console sink and solid surface countertops
Bathroom - small transitional 3/4 beige tile and ceramic tile ceramic tile bathroom idea in New York with flat-panel cabinets, white cabinets, beige walls, a console sink and solid surface countertops

Master Bath Remodel showcases new vanity cabinets, linen closet, and countertops with top mount sink. Shower / Tub surround completed with a large white subway tile and a large Italian inspired mosaic wall niche. Tile floors tie all the elements together in this beautiful bathroom.
Client loved their beautiful bathroom remodel: "French Creek Designs was easy to work with and provided us with a quality product. Karen guided us in making choices for our bathroom remodels that are beautiful and functional. Their showroom is stocked with the latest designs and materials. Definitely would work with them in the future."
French Creek Designs Kitchen & Bath Design Center
Making Your Home Beautiful One Room at A Time…
French Creek Designs Kitchen & Bath Design Studio - where selections begin. Let us design and dream with you. Overwhelmed on where to start that home improvement, kitchen or bath project? Let our designers sit down with you and take the overwhelming out of the picture and assist in choosing your materials. Whether new construction, full remodel or just a partial remodel, we can help you to make it an enjoyable experience to design your dream space. Call to schedule your free design consultation today with one of our exceptional designers 307-337-4500.
#openforbusiness #casper #wyoming #casperbusiness #frenchcreekdesigns #shoplocal #casperwyoming #bathremodeling #bathdesigners #cabinets #countertops #knobsandpulls #sinksandfaucets #flooring #tileandmosiacs #homeimprovement #masterbath #guestbath #smallbath #luxurybath
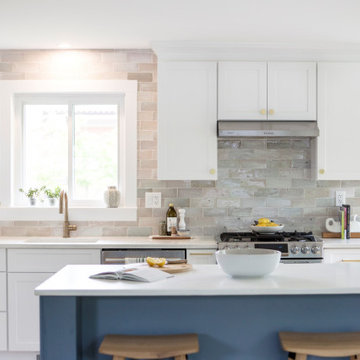
Inspiration for a small transitional galley light wood floor and brown floor open concept kitchen remodel in DC Metro with an undermount sink, shaker cabinets, white cabinets, quartz countertops, gray backsplash, ceramic backsplash, stainless steel appliances, an island and white countertops
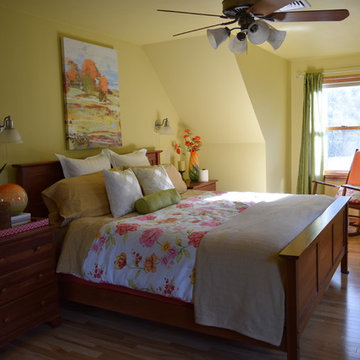
New Day Design & Home Staging
Mid-sized transitional master light wood floor bedroom photo in Providence with yellow walls and no fireplace
Mid-sized transitional master light wood floor bedroom photo in Providence with yellow walls and no fireplace
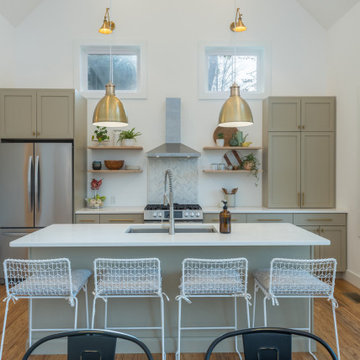
Open kitchen with large island, floating shelves, and herringbone backsplash.
Inspiration for a mid-sized transitional single-wall bamboo floor and brown floor eat-in kitchen remodel in Other with an undermount sink, shaker cabinets, beige cabinets, quartz countertops, white backsplash, ceramic backsplash, stainless steel appliances, an island and white countertops
Inspiration for a mid-sized transitional single-wall bamboo floor and brown floor eat-in kitchen remodel in Other with an undermount sink, shaker cabinets, beige cabinets, quartz countertops, white backsplash, ceramic backsplash, stainless steel appliances, an island and white countertops
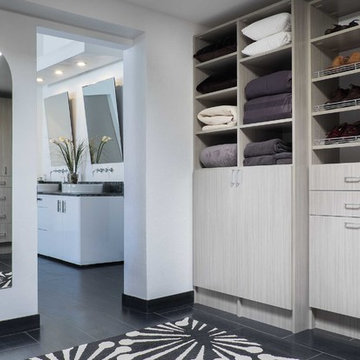
Men's walk in closet concrete color flat.
Mid-sized transitional men's slate floor walk-in closet photo in Phoenix with flat-panel cabinets and gray cabinets
Mid-sized transitional men's slate floor walk-in closet photo in Phoenix with flat-panel cabinets and gray cabinets
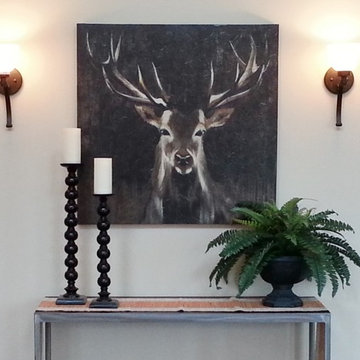
Great room side table with charming deer painting
Example of a mid-sized transitional open concept dark wood floor family room design in Philadelphia with beige walls, a standard fireplace, a wood fireplace surround and a wall-mounted tv
Example of a mid-sized transitional open concept dark wood floor family room design in Philadelphia with beige walls, a standard fireplace, a wood fireplace surround and a wall-mounted tv
Transitional Home Design Ideas
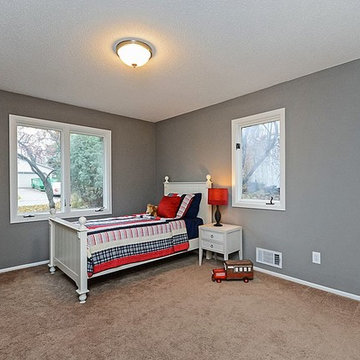
Mid-sized transitional guest carpeted and beige floor bedroom photo in Minneapolis with gray walls and no fireplace
6

























