Transitional Kitchen with an Integrated Sink Ideas
Refine by:
Budget
Sort by:Popular Today
21 - 40 of 2,793 photos
Item 1 of 3

Example of a small transitional galley vinyl floor enclosed kitchen design in Minneapolis with an integrated sink, shaker cabinets, white cabinets, beige backsplash, glass tile backsplash, stainless steel appliances and no island
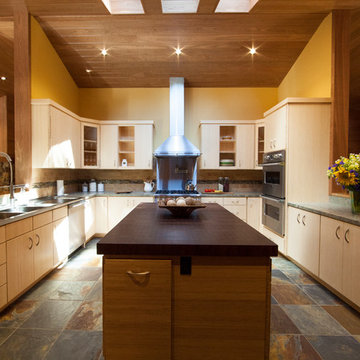
KRC 2013
Open concept kitchen - transitional u-shaped open concept kitchen idea in Other with an integrated sink, flat-panel cabinets, light wood cabinets and stainless steel appliances
Open concept kitchen - transitional u-shaped open concept kitchen idea in Other with an integrated sink, flat-panel cabinets, light wood cabinets and stainless steel appliances
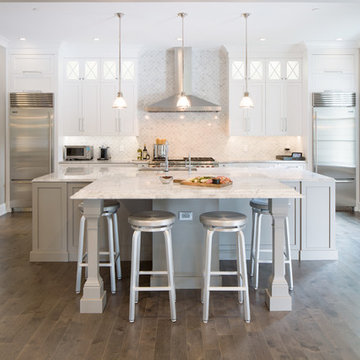
JMB Photoworks
Large transitional medium tone wood floor eat-in kitchen photo in Philadelphia with two islands, recessed-panel cabinets, gray cabinets, marble countertops, gray backsplash, mosaic tile backsplash, stainless steel appliances and an integrated sink
Large transitional medium tone wood floor eat-in kitchen photo in Philadelphia with two islands, recessed-panel cabinets, gray cabinets, marble countertops, gray backsplash, mosaic tile backsplash, stainless steel appliances and an integrated sink
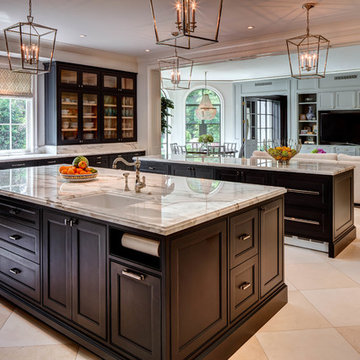
Photos by Alan Blakely
Transitional l-shaped ceramic tile open concept kitchen photo in Houston with an integrated sink, glass-front cabinets, dark wood cabinets, marble countertops and two islands
Transitional l-shaped ceramic tile open concept kitchen photo in Houston with an integrated sink, glass-front cabinets, dark wood cabinets, marble countertops and two islands
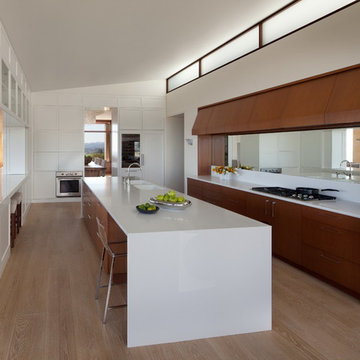
Eat-in kitchen - mid-sized transitional u-shaped medium tone wood floor eat-in kitchen idea in Los Angeles with medium tone wood cabinets, an island, an integrated sink, flat-panel cabinets, quartz countertops, white backsplash, mirror backsplash and stainless steel appliances
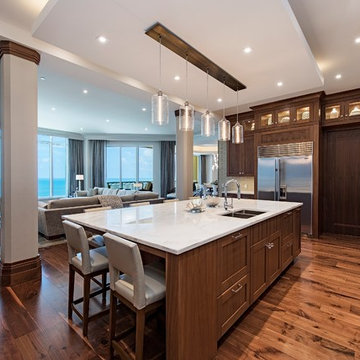
Transitional l-shaped dark wood floor and brown floor kitchen photo in Other with an integrated sink, shaker cabinets, dark wood cabinets and an island
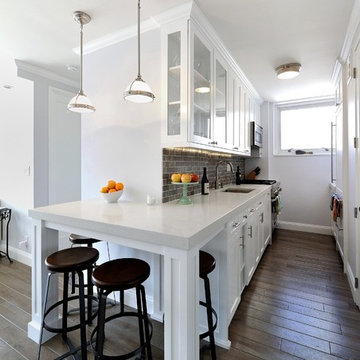
Galley kitchen in Midtown East Manhattan.
Hardwood flooring with white cabinetry and modern lighting.
KBR Design & Build
Mid-sized transitional galley medium tone wood floor eat-in kitchen photo in New York with an integrated sink, raised-panel cabinets, white cabinets, solid surface countertops, gray backsplash, stone tile backsplash and stainless steel appliances
Mid-sized transitional galley medium tone wood floor eat-in kitchen photo in New York with an integrated sink, raised-panel cabinets, white cabinets, solid surface countertops, gray backsplash, stone tile backsplash and stainless steel appliances
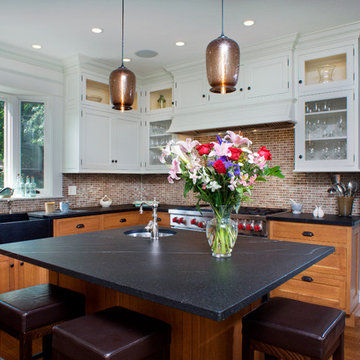
Bergen County, NJ -Transitional - Kitchen Designed by Toni Saccoman of The Hammer and Nail Inc.
Photography by: Steve Rossi
This Bergen County transitional kitchen features Barocca Soapstone countertops along with an integrated Soapstone Apron Front Sink and Drain Board. Rutt Handcrafted Cabinetry created Flawless Inset Cabinet Construction. The ceramic subway tile backsplash is made from crushed glass.
http://thehammerandnail.com
#ToniSaccoman #HNdesigns #KitchenDesign
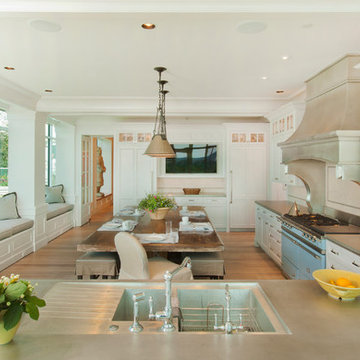
Kurt Johnson
Example of a large transitional single-wall light wood floor eat-in kitchen design in Omaha with an integrated sink, white cabinets, beige backsplash, stone slab backsplash, colored appliances, a peninsula, flat-panel cabinets and zinc countertops
Example of a large transitional single-wall light wood floor eat-in kitchen design in Omaha with an integrated sink, white cabinets, beige backsplash, stone slab backsplash, colored appliances, a peninsula, flat-panel cabinets and zinc countertops
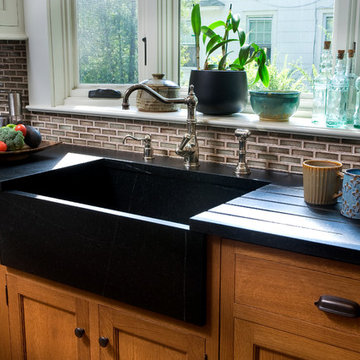
Bergen County, NJ -Transitional - Kitchen Designed by Toni Saccoman of The Hammer and Nail Inc.
Photography by: Steve Rossi
This Bergen County transitional kitchen features Barocca Soapstone countertops along with an integrated Soapstone Apron Front Sink and Drain Board. Rutt Handcrafted Cabinetry created Flawless Inset Cabinet Construction. The ceramic subway tile backsplash is made from crushed glass.
http://thehammerandnail.com
#ToniSaccoman #HNdesigns #KitchenDesign
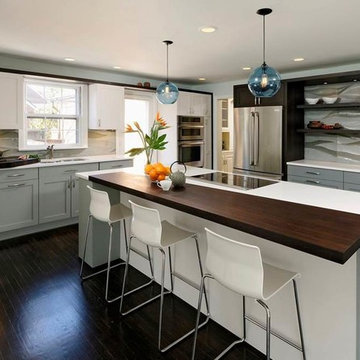
Anna Benson | Architectural Ceramics | Ambra Backsplash
Transitional l-shaped eat-in kitchen photo in New York with an integrated sink, beaded inset cabinets, white cabinets, gray backsplash, stone tile backsplash, stainless steel appliances and an island
Transitional l-shaped eat-in kitchen photo in New York with an integrated sink, beaded inset cabinets, white cabinets, gray backsplash, stone tile backsplash, stainless steel appliances and an island
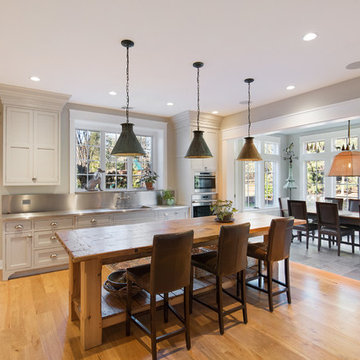
Example of a large transitional l-shaped medium tone wood floor eat-in kitchen design in Philadelphia with an integrated sink, beaded inset cabinets, gray cabinets, stainless steel countertops, metallic backsplash, stainless steel appliances and an island
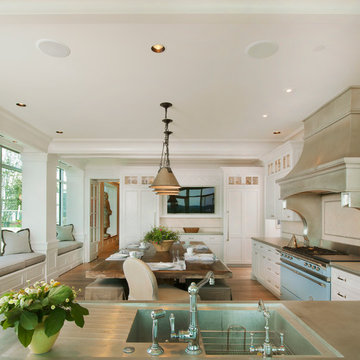
Kurt Johnson
Large transitional u-shaped light wood floor open concept kitchen photo in Omaha with an integrated sink, recessed-panel cabinets, white cabinets, zinc countertops, beige backsplash, stone tile backsplash, paneled appliances and an island
Large transitional u-shaped light wood floor open concept kitchen photo in Omaha with an integrated sink, recessed-panel cabinets, white cabinets, zinc countertops, beige backsplash, stone tile backsplash, paneled appliances and an island
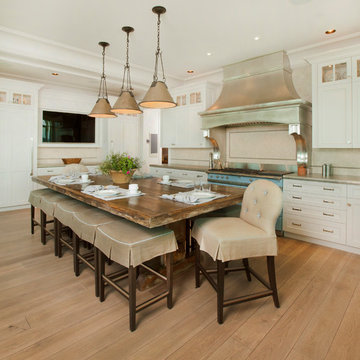
Kurt Johnson
Example of a large transitional u-shaped light wood floor open concept kitchen design in Omaha with an integrated sink, recessed-panel cabinets, white cabinets, zinc countertops, beige backsplash, stone tile backsplash, paneled appliances and an island
Example of a large transitional u-shaped light wood floor open concept kitchen design in Omaha with an integrated sink, recessed-panel cabinets, white cabinets, zinc countertops, beige backsplash, stone tile backsplash, paneled appliances and an island
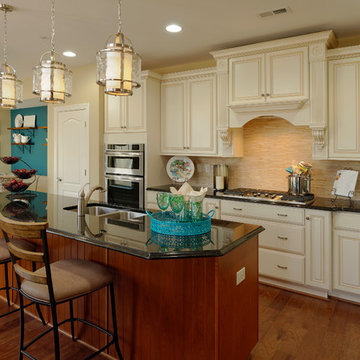
Photo by Bob Narod
Interior by The Ventures Group
Inspiration for a huge transitional l-shaped medium tone wood floor eat-in kitchen remodel in DC Metro with an integrated sink, raised-panel cabinets, light wood cabinets, granite countertops, beige backsplash, mosaic tile backsplash and stainless steel appliances
Inspiration for a huge transitional l-shaped medium tone wood floor eat-in kitchen remodel in DC Metro with an integrated sink, raised-panel cabinets, light wood cabinets, granite countertops, beige backsplash, mosaic tile backsplash and stainless steel appliances
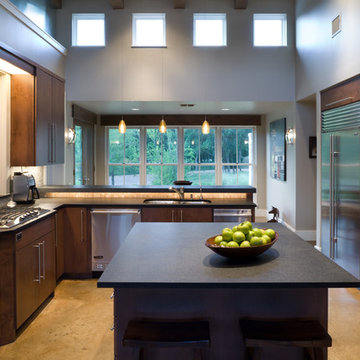
Kitchen - transitional u-shaped kitchen idea in Dallas with an integrated sink, flat-panel cabinets, dark wood cabinets, gray backsplash and stainless steel appliances
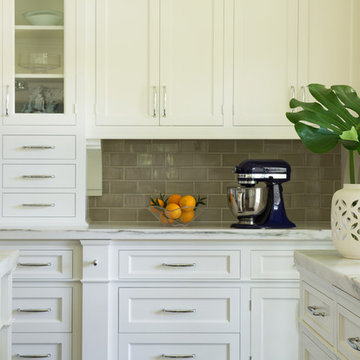
Large transitional l-shaped dark wood floor eat-in kitchen photo in New York with an integrated sink, shaker cabinets, white cabinets, marble countertops, gray backsplash, glass tile backsplash, stainless steel appliances and an island
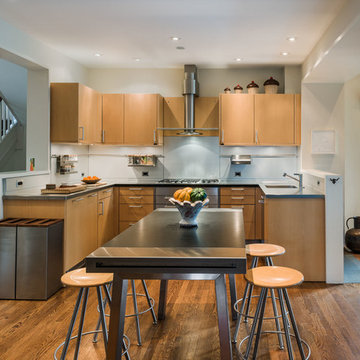
Tom Crane Photography
Mid-sized transitional u-shaped medium tone wood floor and brown floor open concept kitchen photo in Philadelphia with an integrated sink, flat-panel cabinets, light wood cabinets, quartz countertops, white backsplash, ceramic backsplash, stainless steel appliances and a peninsula
Mid-sized transitional u-shaped medium tone wood floor and brown floor open concept kitchen photo in Philadelphia with an integrated sink, flat-panel cabinets, light wood cabinets, quartz countertops, white backsplash, ceramic backsplash, stainless steel appliances and a peninsula
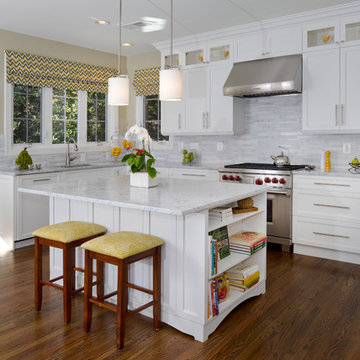
Inspiration for a mid-sized transitional l-shaped medium tone wood floor eat-in kitchen remodel in DC Metro with an integrated sink, glass-front cabinets, yellow cabinets, granite countertops, multicolored backsplash, stone tile backsplash, stainless steel appliances and an island
Transitional Kitchen with an Integrated Sink Ideas
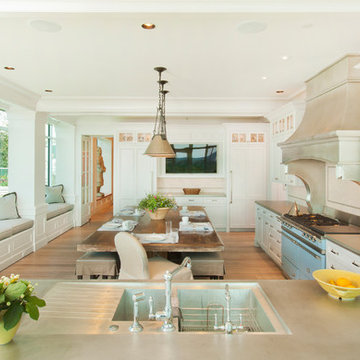
Eat-in kitchen - large transitional l-shaped light wood floor and brown floor eat-in kitchen idea in Omaha with an integrated sink, shaker cabinets, white cabinets, concrete countertops, beige backsplash, stone slab backsplash, colored appliances and no island
2





