Transitional Kitchen with an Integrated Sink Ideas
Refine by:
Budget
Sort by:Popular Today
61 - 80 of 2,794 photos
Item 1 of 3
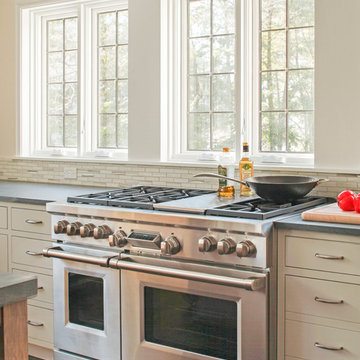
A spacious Tudor Revival in Lower Westchester was revamped with an open floor plan and large kitchen with breakfast area and counter seating. The leafy view on the range wall was preserved with a series of large leaded glass windows by LePage. Wire brushed quarter sawn oak cabinetry in custom stain lends the space warmth and old world character. Kitchen design and custom cabinetry by Studio Dearborn. Architect Ned Stoll, Stoll and Stoll. Pietra Cardosa limestone counters by Rye Marble and Stone. Appliances by Wolf and Subzero; range hood by Best. Cabinetry color: Benjamin Moore Brushed Aluminum. Hardware by Schaub & Company. Stools by Arteriors Home. Shell chairs with dowel base, Modernica. Photography Neil Landino.
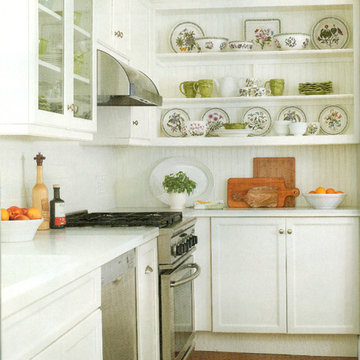
Small transitional l-shaped medium tone wood floor enclosed kitchen photo in New York with an integrated sink, shaker cabinets, white cabinets, solid surface countertops, white backsplash, stainless steel appliances and an island
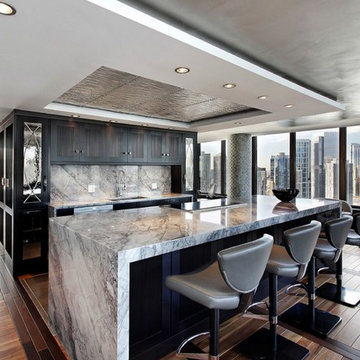
kitchen in a high rise apartment
Open concept kitchen - mid-sized transitional l-shaped medium tone wood floor open concept kitchen idea in Chicago with an integrated sink, beaded inset cabinets, dark wood cabinets, marble countertops, white backsplash, stone slab backsplash, stainless steel appliances and an island
Open concept kitchen - mid-sized transitional l-shaped medium tone wood floor open concept kitchen idea in Chicago with an integrated sink, beaded inset cabinets, dark wood cabinets, marble countertops, white backsplash, stone slab backsplash, stainless steel appliances and an island
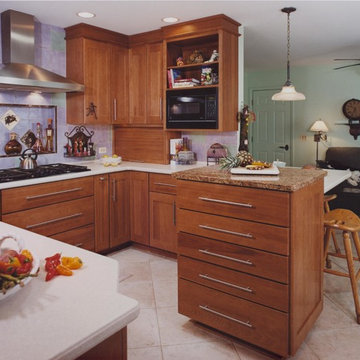
Big wide drawers are becoming very popular. Instead of opening a door and pulling out a roll out shelf, why not just pull out a drawer. The island is taller than surrounding base cabinets so the homeowner doesn't have to bend over during prep work.
Photos by Joe Marshall
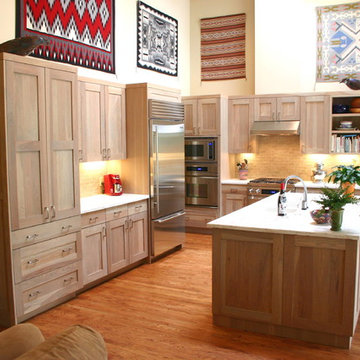
With a blend of hickory cabinets and colorful Southwestern décor, this spacious kitchen remodel has a warm, earthy atmosphere. The recessed-panel cabinet doors by Crystal Cabinet Works offer a clean, transitional look, while the white Corian countertop reflects light from both the under-cabinet fixtures and the high ceiling, making this great room seem even larger.
Cabinets: Crystal Cabinet Works, Gentry door style, Driftwood finish on hickory with a Van Dyke Brown highlight.
Countertop: Witch Hazel by Corian
Hardware: Berenson, 9231-1BPN
Design by: Paul Lintault, BKC Kitchen and Bath, in partnership with Newmyer Contracting
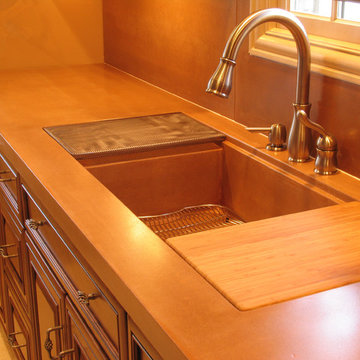
Concrete kitchen countertops with integral concrete sink and cutting board recess - Xtreme Series GFRC Systems - SureCrete Design Products
Inspiration for a mid-sized transitional l-shaped eat-in kitchen remodel in Charlotte with an integrated sink, raised-panel cabinets, medium tone wood cabinets, concrete countertops and cement tile backsplash
Inspiration for a mid-sized transitional l-shaped eat-in kitchen remodel in Charlotte with an integrated sink, raised-panel cabinets, medium tone wood cabinets, concrete countertops and cement tile backsplash
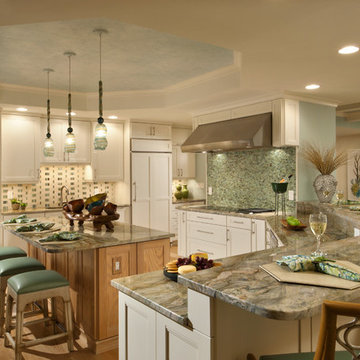
©Randall Perry
Inspiration for a large transitional l-shaped medium tone wood floor and brown floor eat-in kitchen remodel in Miami with an integrated sink, flat-panel cabinets, white cabinets, marble countertops, green backsplash, glass tile backsplash, stainless steel appliances and an island
Inspiration for a large transitional l-shaped medium tone wood floor and brown floor eat-in kitchen remodel in Miami with an integrated sink, flat-panel cabinets, white cabinets, marble countertops, green backsplash, glass tile backsplash, stainless steel appliances and an island
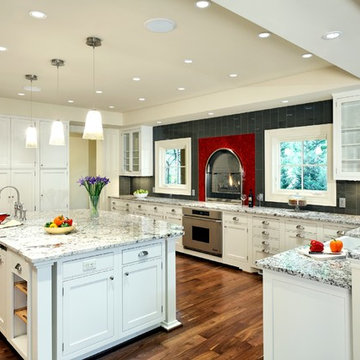
Greg Hadley
Example of a huge transitional medium tone wood floor kitchen design in DC Metro with an integrated sink, glass-front cabinets, white cabinets, gray backsplash, stainless steel appliances, an island and granite countertops
Example of a huge transitional medium tone wood floor kitchen design in DC Metro with an integrated sink, glass-front cabinets, white cabinets, gray backsplash, stainless steel appliances, an island and granite countertops
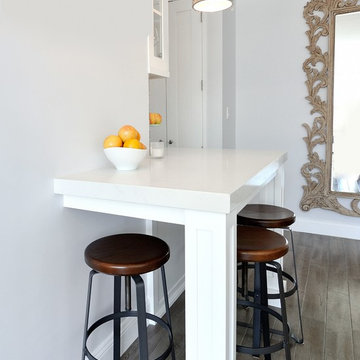
Galley kitchen in Midtown East Manhattan with small eat-in bar.
KBR Design & Build
Example of a mid-sized transitional galley medium tone wood floor eat-in kitchen design in New York with an integrated sink, raised-panel cabinets, white cabinets, solid surface countertops, gray backsplash, stone tile backsplash and stainless steel appliances
Example of a mid-sized transitional galley medium tone wood floor eat-in kitchen design in New York with an integrated sink, raised-panel cabinets, white cabinets, solid surface countertops, gray backsplash, stone tile backsplash and stainless steel appliances
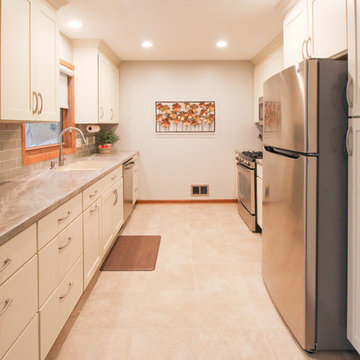
Enclosed kitchen - small transitional galley vinyl floor enclosed kitchen idea in Minneapolis with an integrated sink, shaker cabinets, white cabinets, laminate countertops, beige backsplash, glass tile backsplash, stainless steel appliances and no island
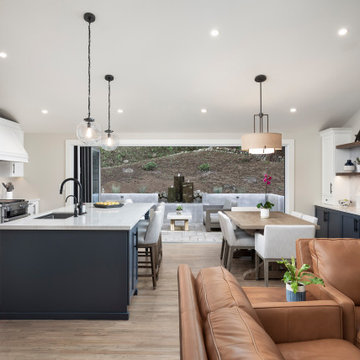
Example of a large transitional medium tone wood floor, multicolored floor and vaulted ceiling eat-in kitchen design in Other with an integrated sink, shaker cabinets, white cabinets, quartz countertops, white backsplash, brick backsplash, paneled appliances, an island and white countertops
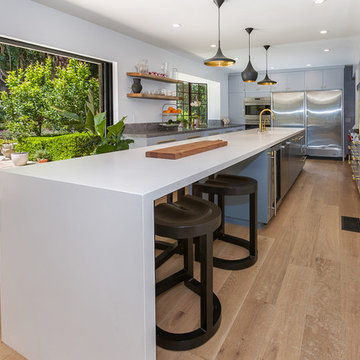
Mark Lee Photography
Large transitional galley light wood floor enclosed kitchen photo in Los Angeles with an integrated sink, flat-panel cabinets, gray cabinets, quartz countertops, stainless steel appliances and an island
Large transitional galley light wood floor enclosed kitchen photo in Los Angeles with an integrated sink, flat-panel cabinets, gray cabinets, quartz countertops, stainless steel appliances and an island
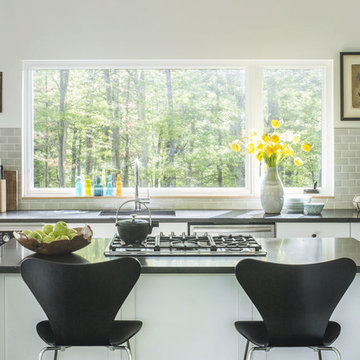
The homeowners had spent years under the guidance of a landscape architect selectively editing and revealing the natural features of the property, so that when the conversation about the architecture started, the homeowners were well attuned to the site. This knowledge and intimacy guided the house design with the final result being an outgrowth of the knoll on which it sits. A long gabled volume perches on top of the knoll and faces meadows to the west. Arranged to take best advantage of the topography and maximize connection to the outdoors, each space is uniquely shaped to its surrounding and function. Exterior materials and larges windows and doors were chosen to merge the house with the natural environment. The play between solid surfaces and glazing, wall and void, light and dark helped create dynamic interplay between indoors and outside. Inside, monochromatic walls provide an illusion of much larger spaces. Because the views and interaction of indoors to out was a primary focus of the design, some traditional elements such as the upper cabinet storage were reconsidered. A large walk-in pantry was built to house the refrigerator, dishes, appliances, and food. A pared-down approach to finishes and geometry was budget friendly and helped to maintain a consistent design framework.
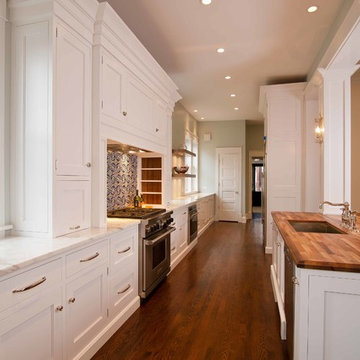
Cabinetry: RDGi
Builder: Baker Construction
Photographer: Jim Youngs
Eat-in kitchen - large transitional galley dark wood floor eat-in kitchen idea in Chicago with an integrated sink, shaker cabinets, white cabinets, wood countertops, ceramic backsplash, stainless steel appliances and an island
Eat-in kitchen - large transitional galley dark wood floor eat-in kitchen idea in Chicago with an integrated sink, shaker cabinets, white cabinets, wood countertops, ceramic backsplash, stainless steel appliances and an island
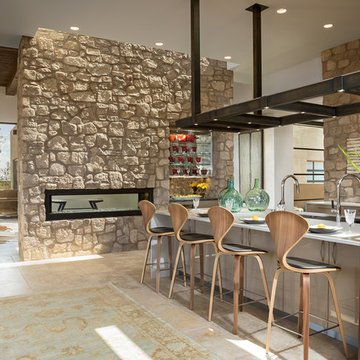
Wendy McEahern
Huge transitional galley limestone floor and beige floor kitchen pantry photo in Albuquerque with an integrated sink, flat-panel cabinets, beige cabinets, quartzite countertops, blue backsplash, glass sheet backsplash, stainless steel appliances and an island
Huge transitional galley limestone floor and beige floor kitchen pantry photo in Albuquerque with an integrated sink, flat-panel cabinets, beige cabinets, quartzite countertops, blue backsplash, glass sheet backsplash, stainless steel appliances and an island
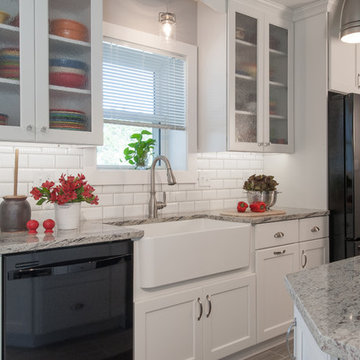
Anne Matheis Photography
Example of a mid-sized transitional l-shaped porcelain tile eat-in kitchen design in St Louis with an integrated sink, shaker cabinets, white cabinets, granite countertops, yellow backsplash, subway tile backsplash, colored appliances and no island
Example of a mid-sized transitional l-shaped porcelain tile eat-in kitchen design in St Louis with an integrated sink, shaker cabinets, white cabinets, granite countertops, yellow backsplash, subway tile backsplash, colored appliances and no island
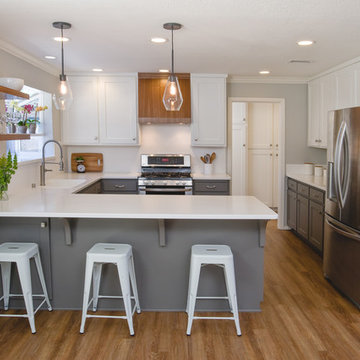
Large transitional u-shaped medium tone wood floor and brown floor eat-in kitchen photo in Sacramento with an integrated sink, shaker cabinets, solid surface countertops, white backsplash, stainless steel appliances, a peninsula and white countertops
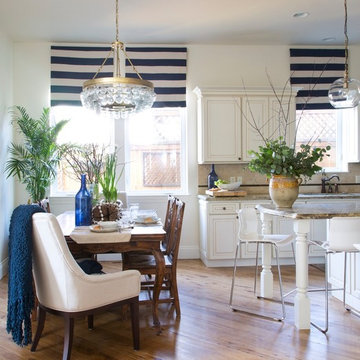
Emily Minton-Redfield
Example of a mid-sized transitional l-shaped dark wood floor and brown floor eat-in kitchen design in Denver with an integrated sink, beaded inset cabinets, white cabinets, granite countertops, beige backsplash, ceramic backsplash, stainless steel appliances and an island
Example of a mid-sized transitional l-shaped dark wood floor and brown floor eat-in kitchen design in Denver with an integrated sink, beaded inset cabinets, white cabinets, granite countertops, beige backsplash, ceramic backsplash, stainless steel appliances and an island
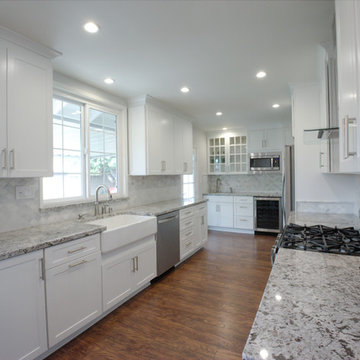
www.vanessamphoto.com
Inspiration for a large transitional galley medium tone wood floor eat-in kitchen remodel in Orange County with an integrated sink, shaker cabinets, white cabinets, laminate countertops, white backsplash, stone tile backsplash, stainless steel appliances and no island
Inspiration for a large transitional galley medium tone wood floor eat-in kitchen remodel in Orange County with an integrated sink, shaker cabinets, white cabinets, laminate countertops, white backsplash, stone tile backsplash, stainless steel appliances and no island
Transitional Kitchen with an Integrated Sink Ideas
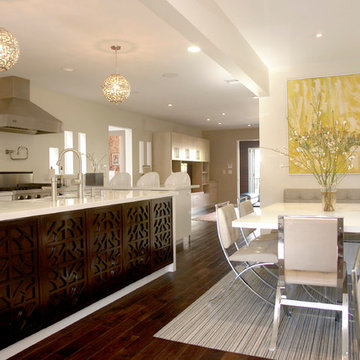
Example of a mid-sized transitional l-shaped dark wood floor eat-in kitchen design in Los Angeles with an integrated sink, glass-front cabinets, white cabinets, quartz countertops, white backsplash, stainless steel appliances and an island
4





