Transitional Laundry Room with Black Cabinets Ideas
Refine by:
Budget
Sort by:Popular Today
21 - 40 of 128 photos
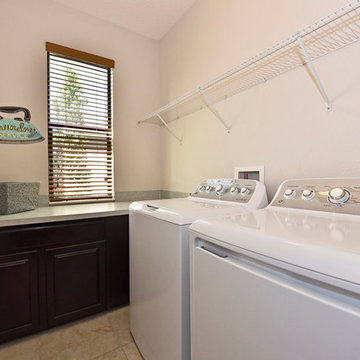
Virtual Tours orlando
Example of a small transitional single-wall ceramic tile dedicated laundry room design in Orlando with raised-panel cabinets, black cabinets, laminate countertops, white walls and a side-by-side washer/dryer
Example of a small transitional single-wall ceramic tile dedicated laundry room design in Orlando with raised-panel cabinets, black cabinets, laminate countertops, white walls and a side-by-side washer/dryer
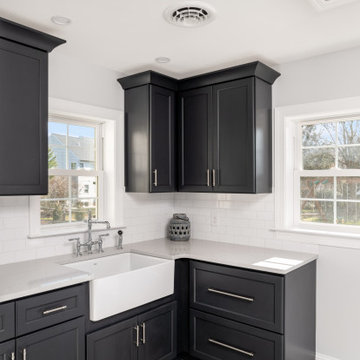
Utility room - large transitional utility room idea in Philadelphia with a farmhouse sink, shaker cabinets and black cabinets
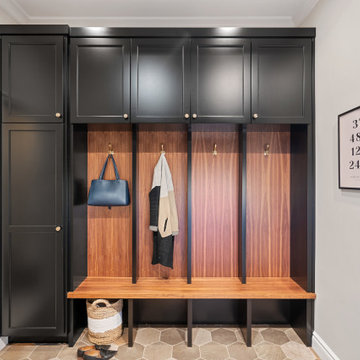
Example of a large transitional porcelain tile utility room design in San Francisco with black cabinets and white walls
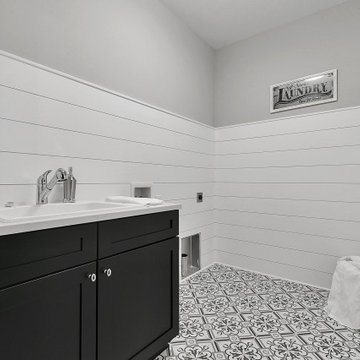
I'll do laundry in here all day.
Dedicated laundry room - mid-sized transitional single-wall ceramic tile and multicolored floor dedicated laundry room idea in Columbus with a drop-in sink, recessed-panel cabinets, black cabinets, solid surface countertops, white walls, a side-by-side washer/dryer and white countertops
Dedicated laundry room - mid-sized transitional single-wall ceramic tile and multicolored floor dedicated laundry room idea in Columbus with a drop-in sink, recessed-panel cabinets, black cabinets, solid surface countertops, white walls, a side-by-side washer/dryer and white countertops
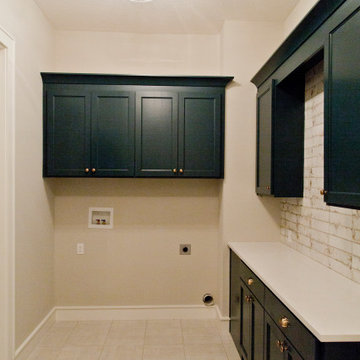
Inspiration for a large transitional l-shaped ceramic tile and beige floor dedicated laundry room remodel in Kansas City with recessed-panel cabinets, black cabinets, beige walls, a side-by-side washer/dryer and white countertops
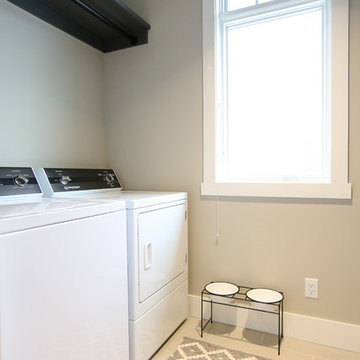
Mid-sized transitional single-wall porcelain tile and beige floor dedicated laundry room photo in Other with open cabinets, black cabinets, beige walls and a side-by-side washer/dryer
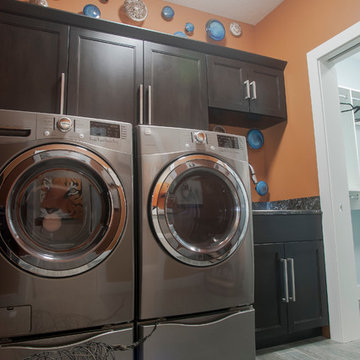
Transitional l-shaped porcelain tile dedicated laundry room photo in Other with an undermount sink, recessed-panel cabinets, black cabinets, quartzite countertops, orange walls and a side-by-side washer/dryer
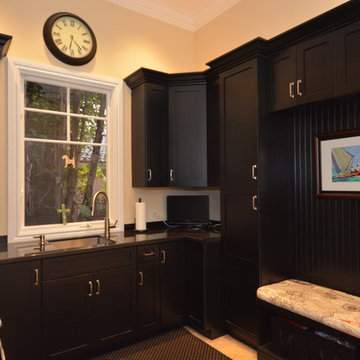
Transitional u-shaped travertine floor and beige floor utility room photo in Miami with shaker cabinets, black cabinets, beige walls and black countertops
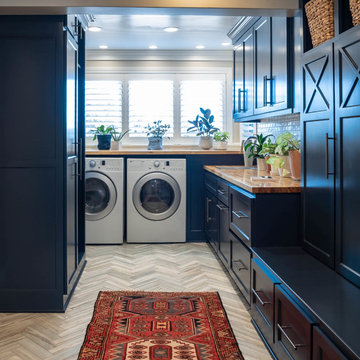
Low Gear Photography
Utility room - mid-sized transitional galley porcelain tile and gray floor utility room idea in Kansas City with shaker cabinets, wood countertops, beige walls, a side-by-side washer/dryer, brown countertops and black cabinets
Utility room - mid-sized transitional galley porcelain tile and gray floor utility room idea in Kansas City with shaker cabinets, wood countertops, beige walls, a side-by-side washer/dryer, brown countertops and black cabinets
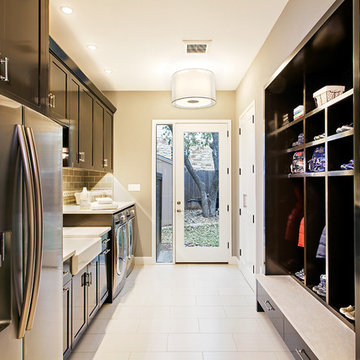
Tommy Kile 2014
Transitional porcelain tile laundry room photo in Austin with a farmhouse sink, black cabinets, marble countertops, beige walls and a side-by-side washer/dryer
Transitional porcelain tile laundry room photo in Austin with a farmhouse sink, black cabinets, marble countertops, beige walls and a side-by-side washer/dryer
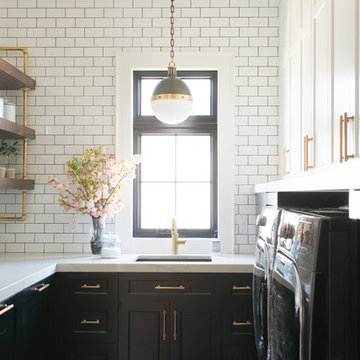
Inspiration for a transitional u-shaped dedicated laundry room remodel in Salt Lake City with an undermount sink, shaker cabinets, black cabinets, white walls, a side-by-side washer/dryer and white countertops
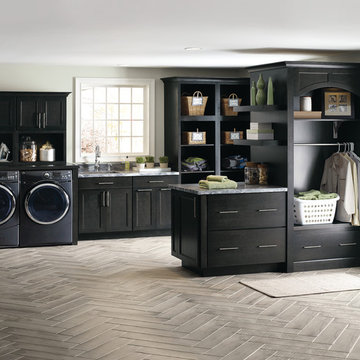
Dedicated laundry room - huge transitional single-wall marble floor dedicated laundry room idea in Orange County with an undermount sink, shaker cabinets, black cabinets, beige walls and a side-by-side washer/dryer
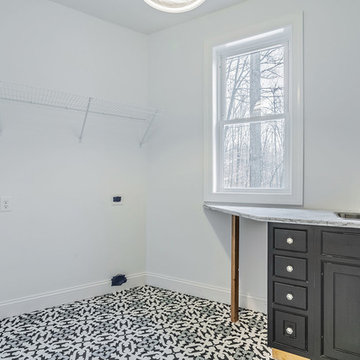
This laundry room features custom shaker cabinets with a built-in sink and beautiful ceramic tile floors.
Large transitional single-wall ceramic tile and multicolored floor dedicated laundry room photo in New York with an undermount sink, shaker cabinets, black cabinets, quartz countertops, beige walls, a side-by-side washer/dryer and multicolored countertops
Large transitional single-wall ceramic tile and multicolored floor dedicated laundry room photo in New York with an undermount sink, shaker cabinets, black cabinets, quartz countertops, beige walls, a side-by-side washer/dryer and multicolored countertops
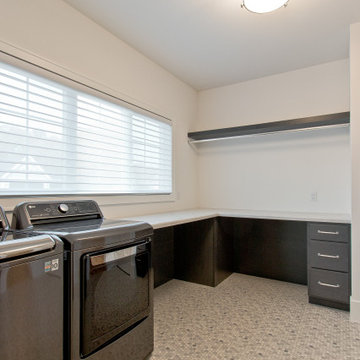
If you love what you see and would like to know more about a manufacturer/color/style of a Floor & Home product used in this project, submit a product inquiry request here: bit.ly/_ProductInquiry
Floor & Home products supplied by Coyle Carpet One- Madison, WI • Products Supplied Include: Laundry Room Cabinets, Silestone Countertops, Quartz Countertops, Floating Shelves, Mannington Luxury Vinyl
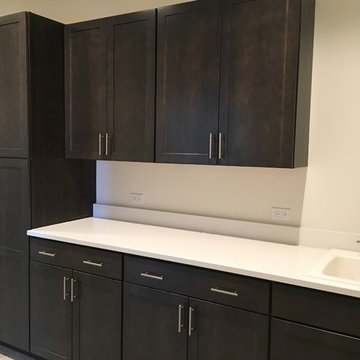
Utility room - mid-sized transitional galley porcelain tile and gray floor utility room idea in Chicago with a drop-in sink, shaker cabinets, quartz countertops, white walls, a side-by-side washer/dryer and black cabinets
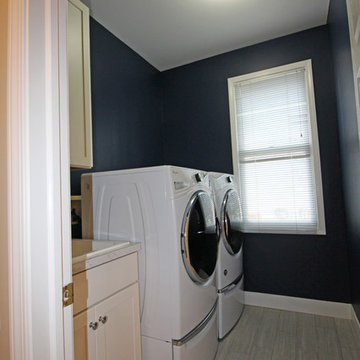
This Northville, MI transitional bathroom design combines the best of a bright, open space with the privacy afforded by including a separate toilet compartment. The walk-in shower is adjacent to the toilet room, but has a transom window on the wall between them, which is 12" x 42" tempered glass. This allows light to flow through the space while maintaining privacy. The open shower has a Caesarstone shower threshold and storage niche shelves, as well as a Virginia Tile shower floor in Zen Tahitian black sand. The Medallion Cabinetry Silverline Lancaster door style in maple with a black paint finish is accented beautifully by Richelieu cabinet pulls and Top Knobs closet door knobs. The central cabinet is framed by tower cabinets, and offers plenty of storage, along with a Mont quartz countertop and two sinks. Two frameless mirrors sit above the sinks. The Delta Cassidy toilet paper holder and towel bars, as well as the Delta showerheads and faucets are in a bright chrome finish. The project also included a laundry room remodel, with a pocket door entrance and the same flooring as the bathroom design.

Advisement + Design - Construction advisement, custom millwork & custom furniture design, interior design & art curation by Chango & Co.
Example of a huge transitional l-shaped ceramic tile, multicolored floor, shiplap ceiling and shiplap wall utility room design in New York with an integrated sink, beaded inset cabinets, black cabinets, quartz countertops, white backsplash, shiplap backsplash, white walls, a side-by-side washer/dryer and white countertops
Example of a huge transitional l-shaped ceramic tile, multicolored floor, shiplap ceiling and shiplap wall utility room design in New York with an integrated sink, beaded inset cabinets, black cabinets, quartz countertops, white backsplash, shiplap backsplash, white walls, a side-by-side washer/dryer and white countertops
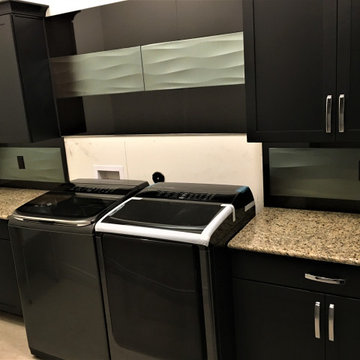
Utility Room
Inspiration for a mid-sized transitional single-wall porcelain tile and beige floor laundry room remodel in Austin with shaker cabinets, black cabinets, granite countertops, black backsplash, porcelain backsplash, white walls, a side-by-side washer/dryer and beige countertops
Inspiration for a mid-sized transitional single-wall porcelain tile and beige floor laundry room remodel in Austin with shaker cabinets, black cabinets, granite countertops, black backsplash, porcelain backsplash, white walls, a side-by-side washer/dryer and beige countertops

Design & Build Team: Anchor Builders,
Photographer: Andrea Rugg Photography
Example of a mid-sized transitional single-wall porcelain tile dedicated laundry room design in Minneapolis with a drop-in sink, black cabinets, laminate countertops, white walls, a side-by-side washer/dryer and shaker cabinets
Example of a mid-sized transitional single-wall porcelain tile dedicated laundry room design in Minneapolis with a drop-in sink, black cabinets, laminate countertops, white walls, a side-by-side washer/dryer and shaker cabinets
Transitional Laundry Room with Black Cabinets Ideas
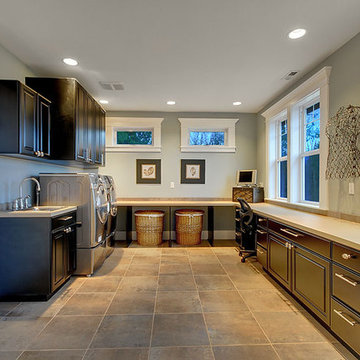
Laundry Room Design by Completely Designed, a Division of Completely Floored
Laundry room - transitional porcelain tile and gray floor laundry room idea in Seattle with recessed-panel cabinets, black cabinets and laminate countertops
Laundry room - transitional porcelain tile and gray floor laundry room idea in Seattle with recessed-panel cabinets, black cabinets and laminate countertops
2





