Transitional Laundry Room with Yellow Walls Ideas
Refine by:
Budget
Sort by:Popular Today
21 - 40 of 129 photos
Item 1 of 3
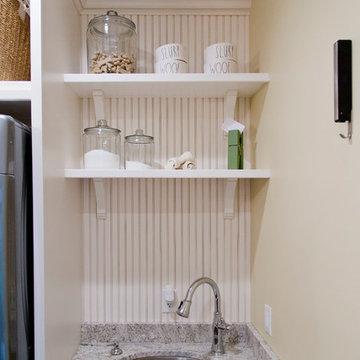
Nichole Kennelly Photography
Mid-sized transitional single-wall light wood floor utility room photo in St Louis with a drop-in sink, recessed-panel cabinets, white cabinets, granite countertops, yellow walls and a stacked washer/dryer
Mid-sized transitional single-wall light wood floor utility room photo in St Louis with a drop-in sink, recessed-panel cabinets, white cabinets, granite countertops, yellow walls and a stacked washer/dryer
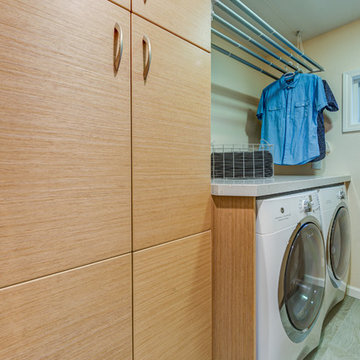
Treve Johnson Photography
Small transitional galley laminate floor and white floor dedicated laundry room photo in San Francisco with flat-panel cabinets, beige cabinets, quartz countertops, yellow walls and a side-by-side washer/dryer
Small transitional galley laminate floor and white floor dedicated laundry room photo in San Francisco with flat-panel cabinets, beige cabinets, quartz countertops, yellow walls and a side-by-side washer/dryer
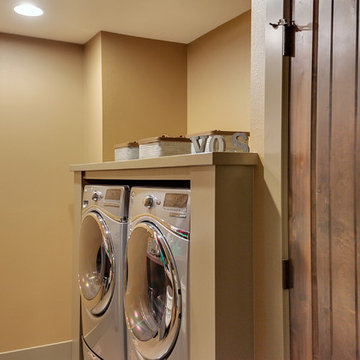
Mid-sized transitional single-wall dedicated laundry room photo in Portland with yellow walls and a side-by-side washer/dryer
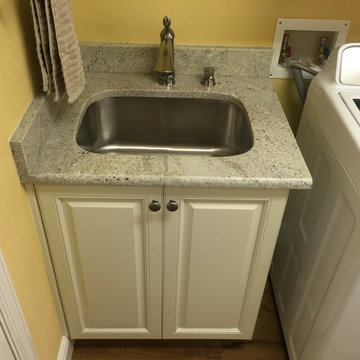
Lovely home with shabby chic styling - perfect for any coastal residence
Example of a small transitional galley medium tone wood floor dedicated laundry room design in Miami with an undermount sink, raised-panel cabinets, white cabinets, granite countertops, yellow walls and a side-by-side washer/dryer
Example of a small transitional galley medium tone wood floor dedicated laundry room design in Miami with an undermount sink, raised-panel cabinets, white cabinets, granite countertops, yellow walls and a side-by-side washer/dryer
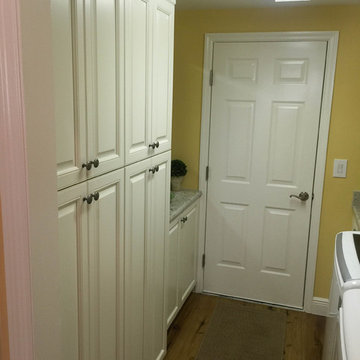
Lovely home with shabby chic styling - perfect for any coastal residence
Example of a small transitional galley medium tone wood floor dedicated laundry room design in Miami with an undermount sink, raised-panel cabinets, white cabinets, granite countertops, yellow walls and a side-by-side washer/dryer
Example of a small transitional galley medium tone wood floor dedicated laundry room design in Miami with an undermount sink, raised-panel cabinets, white cabinets, granite countertops, yellow walls and a side-by-side washer/dryer
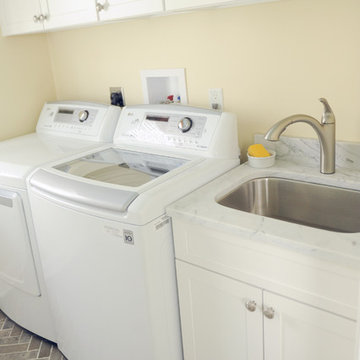
Stephanie London Photography
Utility room - small transitional galley ceramic tile and gray floor utility room idea in Baltimore with an undermount sink, shaker cabinets, white cabinets, marble countertops, yellow walls and a side-by-side washer/dryer
Utility room - small transitional galley ceramic tile and gray floor utility room idea in Baltimore with an undermount sink, shaker cabinets, white cabinets, marble countertops, yellow walls and a side-by-side washer/dryer
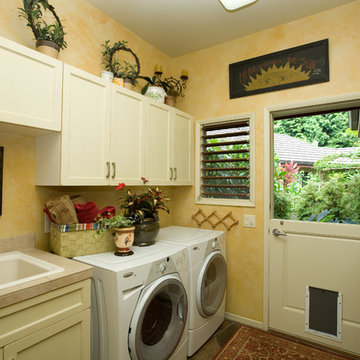
Example of a mid-sized transitional single-wall concrete floor dedicated laundry room design in Hawaii with a drop-in sink, shaker cabinets, white cabinets, tile countertops, yellow walls and a side-by-side washer/dryer
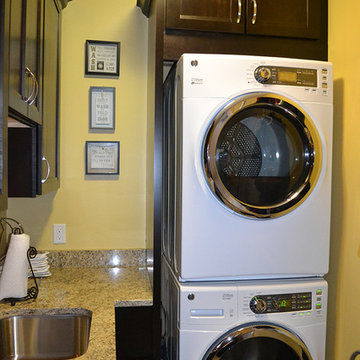
Many of the elements within the design of this full condo remodel in Westerville, Ohio, contrast nicely with one another. Light and dark elements play off one another. The job included a kitchen, master bath, second bath, powder room, fireplace, lower level bath and laundry room - the redesign included cabinets, countertops, appliances, sinks, faucets, toilets, tile shower, tile floor, tile backsplash, stacked stone fireplace and new lighting. The cabinetry in the kitchen is Woodmont's Sedona Espresso. The countertops are granite in St. Ceila and the backsplash is cream tumbled travertine.
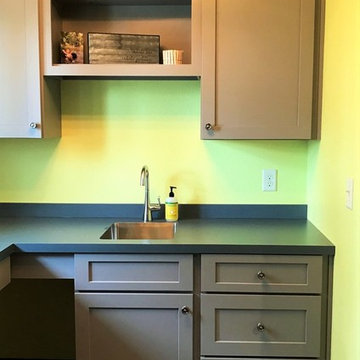
Inspiration for a mid-sized transitional vinyl floor dedicated laundry room remodel in Other with an undermount sink, shaker cabinets, gray cabinets, laminate countertops, yellow walls and a stacked washer/dryer
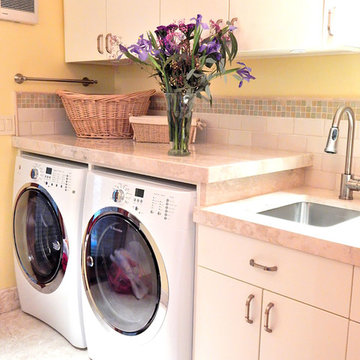
Full size front load washer and dryer with full countertop above.
Inspiration for a mid-sized transitional galley limestone floor dedicated laundry room remodel in Portland with an undermount sink, flat-panel cabinets, white cabinets, marble countertops, yellow walls and a side-by-side washer/dryer
Inspiration for a mid-sized transitional galley limestone floor dedicated laundry room remodel in Portland with an undermount sink, flat-panel cabinets, white cabinets, marble countertops, yellow walls and a side-by-side washer/dryer
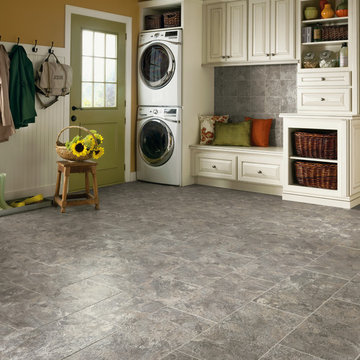
Example of a mid-sized transitional limestone floor and gray floor laundry room design in Detroit with raised-panel cabinets, white cabinets, yellow walls and a stacked washer/dryer
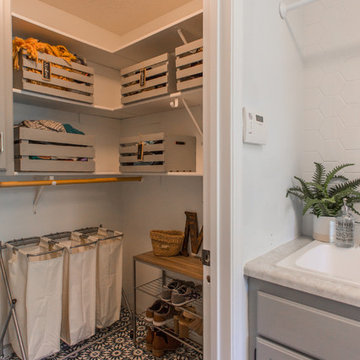
construction2style LLC
Example of a large transitional concrete floor and blue floor utility room design in Minneapolis with a side-by-side washer/dryer, a drop-in sink, raised-panel cabinets, gray cabinets and yellow walls
Example of a large transitional concrete floor and blue floor utility room design in Minneapolis with a side-by-side washer/dryer, a drop-in sink, raised-panel cabinets, gray cabinets and yellow walls
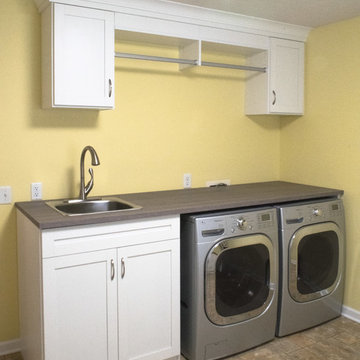
A true dual-purpose space, this room is both a laundry room AND an office! Bright white cabinets with mid-gray accent counter tops allow 3Form EcoResin door inserts to be the star of the show.
Photo Credit: Falls City Photography
Designer: Caitlin Bitts (California Closets of Indianapolis)
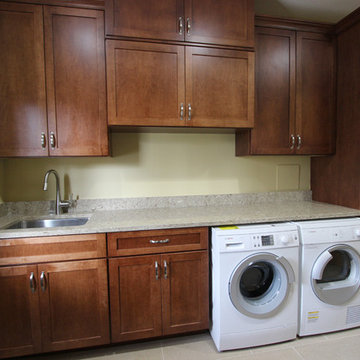
In this laundry room remodel we installed Medallion Designer Potters’s Mill, Maple Rumberry cabinets with Decorative Brushed Nickel Hardware and Coat Hooks in Matte Nickel Finish. In this laundry room a coat rack area was created for each member of the family and a Cubby Bench in Mineral Jet Laminate was installed for a seating area. On the countertop, Cambria Quartz in Berkley color was installed with an Undermount Stainless Steel Utility Sink accented with a Moen Arbor faucet. On the floor 12x24 Porcelain Imperial Gold Tile was laid in a brick pattern. A Maple interior door with frosted glass was installed to enclose the laundry room.
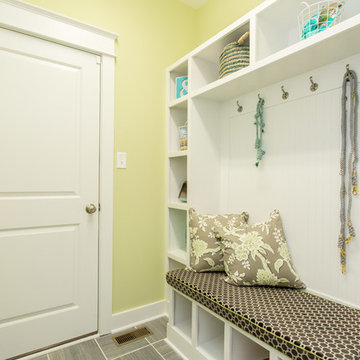
Photo by Bryan Chavez
Laundry room - transitional ceramic tile laundry room idea in Richmond with yellow walls
Laundry room - transitional ceramic tile laundry room idea in Richmond with yellow walls
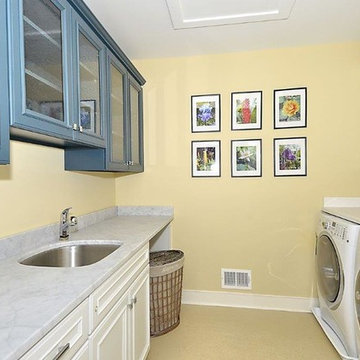
Dedicated laundry room - mid-sized transitional galley dedicated laundry room idea in Baltimore with an undermount sink, recessed-panel cabinets, white cabinets, marble countertops, yellow walls and a side-by-side washer/dryer
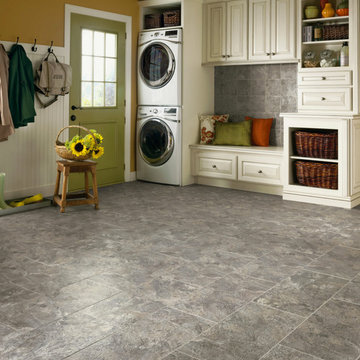
Utility room - large transitional single-wall utility room idea in Orange County with raised-panel cabinets, white cabinets, yellow walls and a stacked washer/dryer
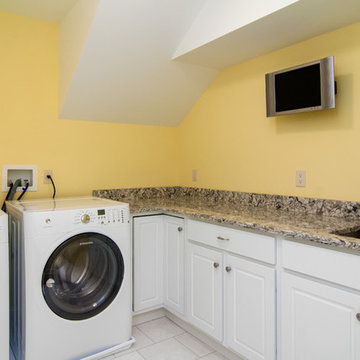
Dedicated laundry room - transitional l-shaped ceramic tile dedicated laundry room idea in New York with an undermount sink, raised-panel cabinets, white cabinets, granite countertops, yellow walls and a side-by-side washer/dryer

This large, light laundry room provide a great oasis for laundry and other activities. Kasdan Construction Management, In House Photography.
Example of a large transitional galley porcelain tile and brown floor utility room design in Newark with a farmhouse sink, open cabinets, white cabinets, laminate countertops, yellow walls and a side-by-side washer/dryer
Example of a large transitional galley porcelain tile and brown floor utility room design in Newark with a farmhouse sink, open cabinets, white cabinets, laminate countertops, yellow walls and a side-by-side washer/dryer
Transitional Laundry Room with Yellow Walls Ideas
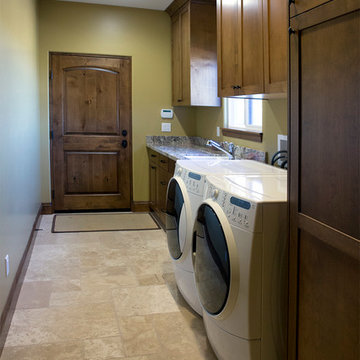
Christine Armitage
Utility room - mid-sized transitional single-wall porcelain tile utility room idea in San Diego with an undermount sink, shaker cabinets, medium tone wood cabinets, granite countertops, yellow walls and a side-by-side washer/dryer
Utility room - mid-sized transitional single-wall porcelain tile utility room idea in San Diego with an undermount sink, shaker cabinets, medium tone wood cabinets, granite countertops, yellow walls and a side-by-side washer/dryer
2





