Transitional Living Space Ideas
Sort by:Popular Today
81 - 100 of 397 photos
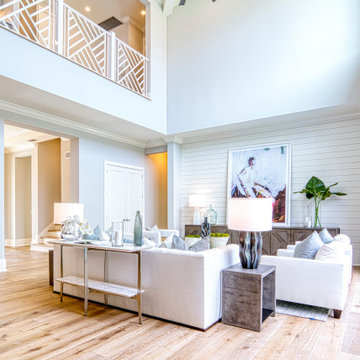
Example of a transitional formal and open concept medium tone wood floor, brown floor, shiplap ceiling, vaulted ceiling and shiplap wall living room design in Miami with white walls, no fireplace and no tv
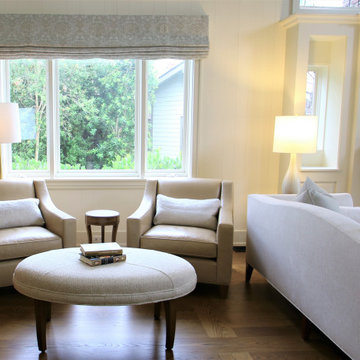
Living room - large transitional open concept medium tone wood floor, brown floor, vaulted ceiling and shiplap wall living room idea in San Diego with white walls, a standard fireplace and a stone fireplace
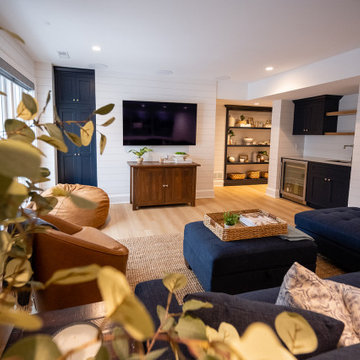
This lovely Nantucket-style home was craving an update and one that worked well with today's family and lifestyle. The remodel included a full kitchen remodel, a reworking of the back entrance to include the conversion of a tuck-under garage stall into a rec room and full bath, a lower level mudroom equipped with a dog wash and a dumbwaiter to transport heavy groceries to the kitchen, an upper-level mudroom with enclosed lockers, which is off the powder room and laundry room, and finally, a remodel of one of the upper-level bathrooms.
The homeowners wanted to preserve the structure and style of the home which resulted in pulling out the Nantucket inherent bones as well as creating those cozy spaces needed in Minnesota, resulting in the perfect marriage of styles and a remodel that works today's busy family.
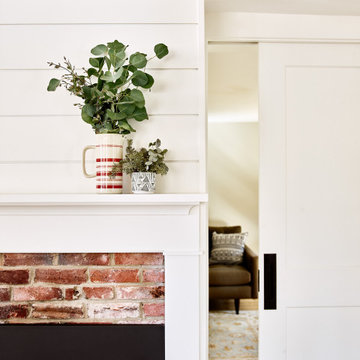
Our clients came to us with a house that did not inspire them but which they knew had the potential to give them everything that they dreamed of.
They trusted in our approach and process and over the course of the year we designed and gut renovated the first floor of their home to address the seen items and unseen structural needs including: a new custom kitchen with walk-in pantry and functional island, new living room space and full master bathroom with large custom shower, updated living room and dining, re-facing and redesign of their fireplace and stairs to the second floor, new wide-plank white oaks floors throughout, interior painting, new trim and mouldings throughout.
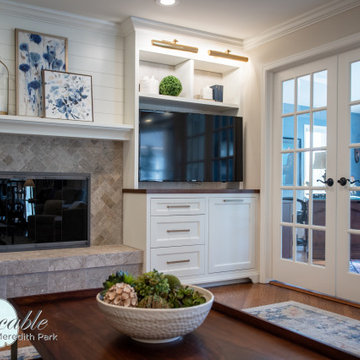
In this room, we refaced the fireplace with stone and custom trim work, added new custom builtins with brass pop-over lights, added recessed can lights, and brought in new furnishings and accents. Now this family room is bright and inviting.
White shiplap over the fireplace and stone in a herringbone pattern is updated yet classic look. Grasscloth wallpaper on the back of the builtins brings warmth and texture.
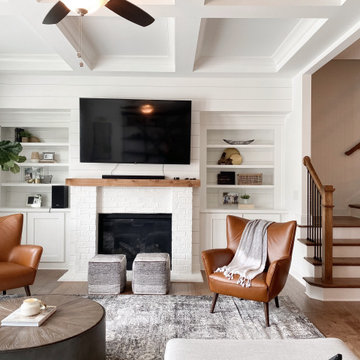
Inspiration for a transitional open concept medium tone wood floor, brown floor, coffered ceiling and shiplap wall living room remodel in Atlanta with white walls, a standard fireplace, a brick fireplace and a wall-mounted tv
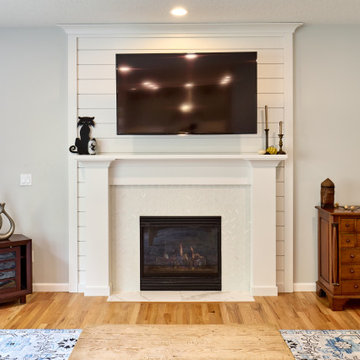
In the adjacent living room, this updated fireplace creates the perfect focal point looking out from the kitchen.
Inspiration for a transitional open concept beige floor and shiplap wall living room remodel in Other with gray walls, a standard fireplace, a tile fireplace and a wall-mounted tv
Inspiration for a transitional open concept beige floor and shiplap wall living room remodel in Other with gray walls, a standard fireplace, a tile fireplace and a wall-mounted tv
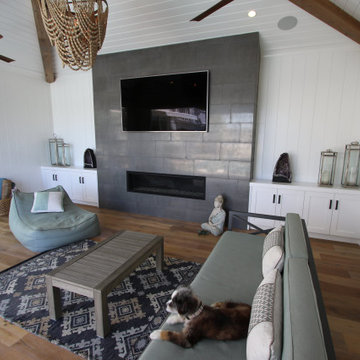
Example of a small transitional formal and open concept light wood floor, multicolored floor, coffered ceiling and shiplap wall living room design in Orange County with white walls, a standard fireplace, a tile fireplace and a media wall
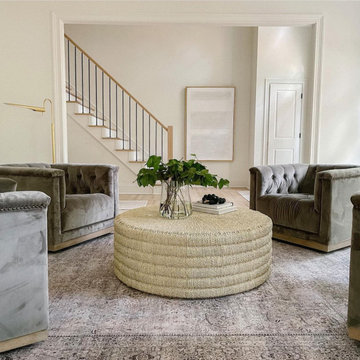
Living room - transitional light wood floor, vaulted ceiling and shiplap wall living room idea in Atlanta with white walls and a stone fireplace
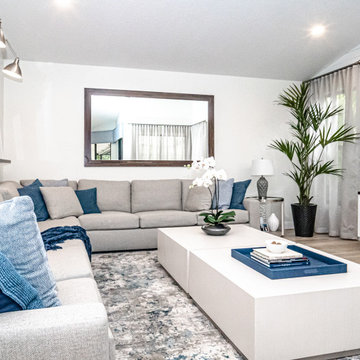
Example of a large transitional open concept ceramic tile, brown floor and shiplap wall family room design in Miami with a wall-mounted tv
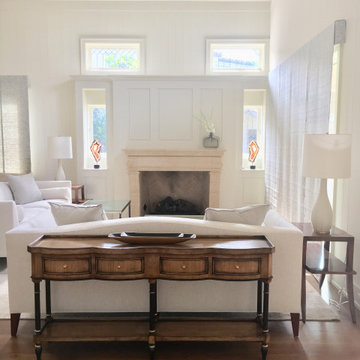
Large transitional open concept medium tone wood floor, brown floor, shiplap ceiling and shiplap wall living room photo in San Diego with white walls, a standard fireplace, a stone fireplace and no tv
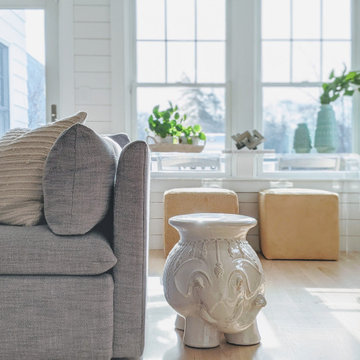
Example of a transitional open concept light wood floor, beige floor and shiplap wall family room design in Other with a wall-mounted tv
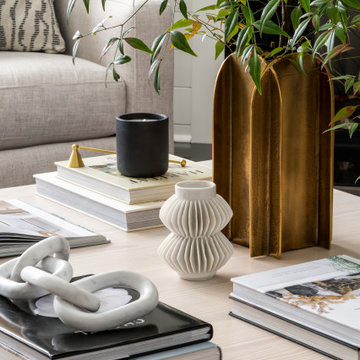
Example of a mid-sized transitional formal dark wood floor, brown floor and shiplap wall living room design in Atlanta with white walls, a corner fireplace, a shiplap fireplace and a wall-mounted tv
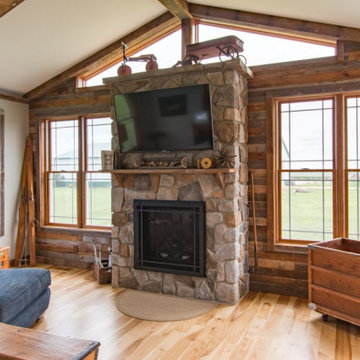
Rustic gas fireplace with ceiling-height natural stone surround and antiqued wooden mantel.
Inspiration for a transitional light wood floor, brown floor and shiplap wall living room remodel in Chicago with brown walls, a standard fireplace and a stone fireplace
Inspiration for a transitional light wood floor, brown floor and shiplap wall living room remodel in Chicago with brown walls, a standard fireplace and a stone fireplace
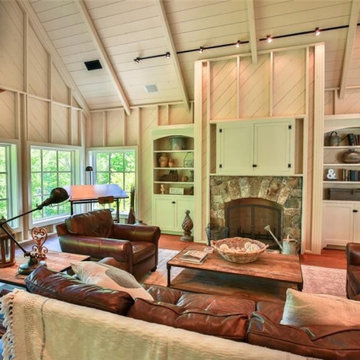
Inspiration for a large transitional open concept medium tone wood floor, shiplap ceiling and shiplap wall family room remodel in DC Metro with a standard fireplace, a stone fireplace and a wall-mounted tv
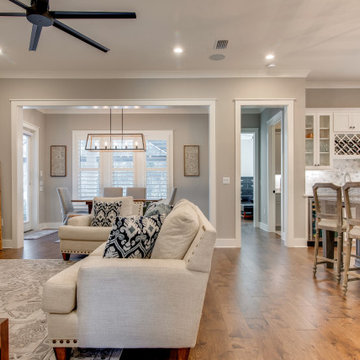
Living room - mid-sized transitional open concept medium tone wood floor, brown floor and shiplap wall living room idea in Other with a wall-mounted tv
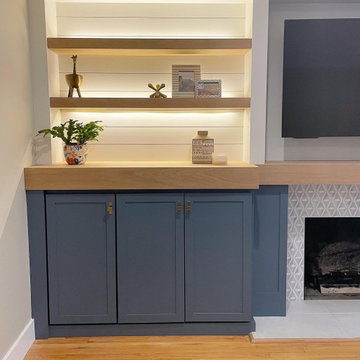
Family room - mid-sized transitional light wood floor and shiplap wall family room idea in New York with white walls, a standard fireplace, a tile fireplace and a wall-mounted tv
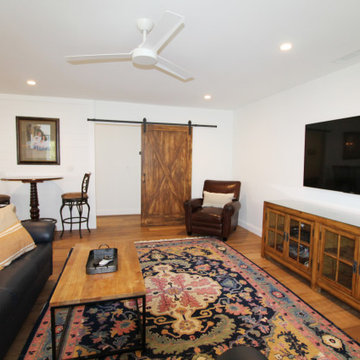
Example of a mid-sized transitional open concept medium tone wood floor, brown floor and shiplap wall living room design in Los Angeles with white walls and a wall-mounted tv
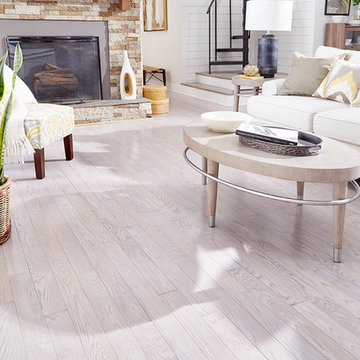
Transitional light wood floor, white floor and shiplap wall living room photo in Raleigh with white walls and a stone fireplace
Transitional Living Space Ideas

Open concept living room with blue shiplap fireplace surround, coffered ceiling, and large windows. Blue, white, and gold accents.
Huge transitional open concept dark wood floor, coffered ceiling and shiplap wall living room photo with white walls, a standard fireplace and a shiplap fireplace
Huge transitional open concept dark wood floor, coffered ceiling and shiplap wall living room photo with white walls, a standard fireplace and a shiplap fireplace
5





