Transitional Living Space Ideas
Sort by:Popular Today
1 - 20 of 1,977 photos

Family room - large transitional open concept gray floor and laminate floor family room idea with gray walls, a standard fireplace, a stone fireplace and no tv
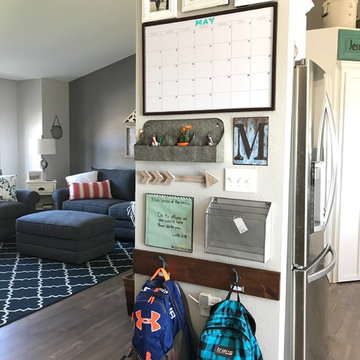
Photo credit: Mary Kay Lapp
Mid-sized transitional open concept laminate floor and brown floor family room photo in Other with gray walls
Mid-sized transitional open concept laminate floor and brown floor family room photo in Other with gray walls

Black and white trim and warm gray walls create transitional style in a small-space living room.
Living room - small transitional laminate floor and brown floor living room idea in Minneapolis with gray walls, a standard fireplace and a tile fireplace
Living room - small transitional laminate floor and brown floor living room idea in Minneapolis with gray walls, a standard fireplace and a tile fireplace
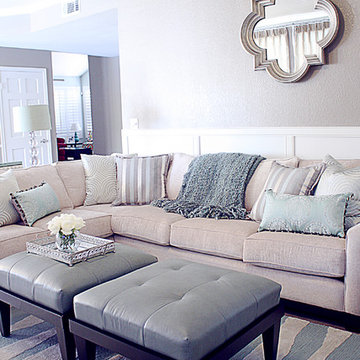
Inspiration for a mid-sized transitional laminate floor family room remodel in Phoenix with beige walls and a wall-mounted tv
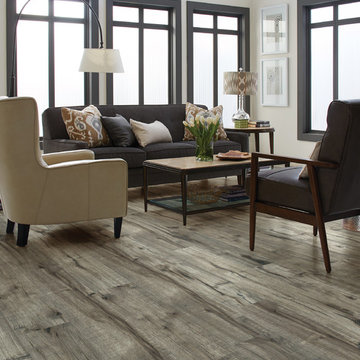
Inspiration for a mid-sized transitional formal and enclosed gray floor and laminate floor living room remodel in Orange County with white walls, no fireplace and no tv
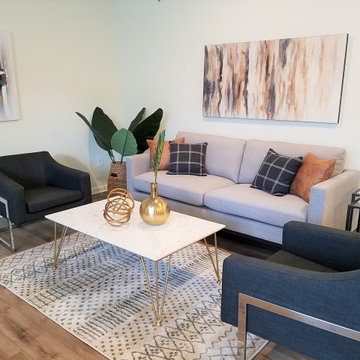
Example of a small transitional open concept laminate floor and brown floor living room design in Philadelphia with gray walls
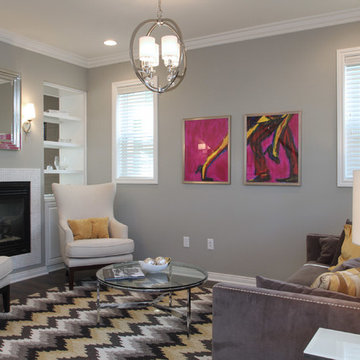
Living room
Inspiration for a small transitional formal and open concept laminate floor living room remodel in Cedar Rapids with gray walls, a two-sided fireplace, a tile fireplace and no tv
Inspiration for a small transitional formal and open concept laminate floor living room remodel in Cedar Rapids with gray walls, a two-sided fireplace, a tile fireplace and no tv
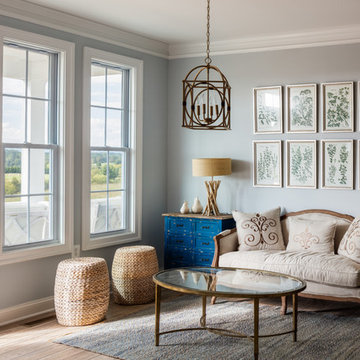
Sherwin Williams Paint #6253 ‘Olympus White’, Mannington Restoration Laminate in Black Forest Oak Weathered.
Family room - transitional laminate floor and brown floor family room idea with gray walls
Family room - transitional laminate floor and brown floor family room idea with gray walls
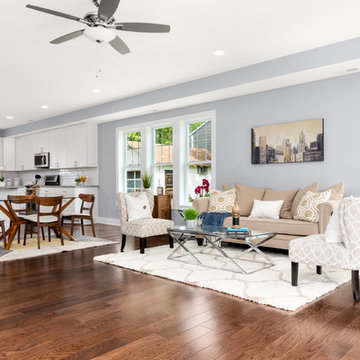
Open Concept Living Room, Dining Room & Kitchen Area
Example of a mid-sized transitional open concept laminate floor and brown floor living room design in Baltimore with gray walls
Example of a mid-sized transitional open concept laminate floor and brown floor living room design in Baltimore with gray walls
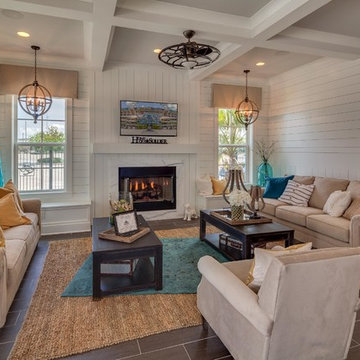
Living room - mid-sized transitional open concept laminate floor living room idea in Jacksonville with white walls, a standard fireplace and a tile fireplace
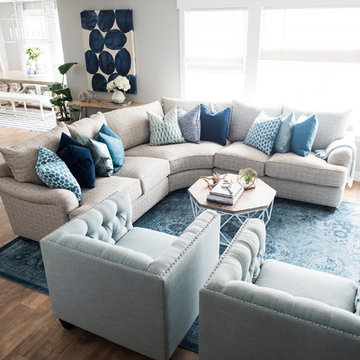
Jessica White Photography
Family room - mid-sized transitional open concept laminate floor family room idea in Salt Lake City with gray walls, a standard fireplace and a tile fireplace
Family room - mid-sized transitional open concept laminate floor family room idea in Salt Lake City with gray walls, a standard fireplace and a tile fireplace
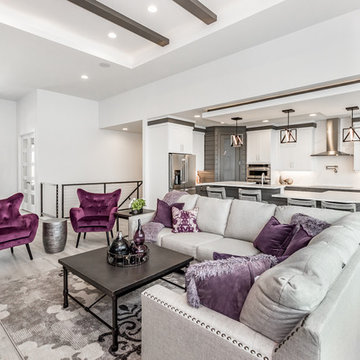
Transitional open concept laminate floor and gray floor family room photo in Other with gray walls
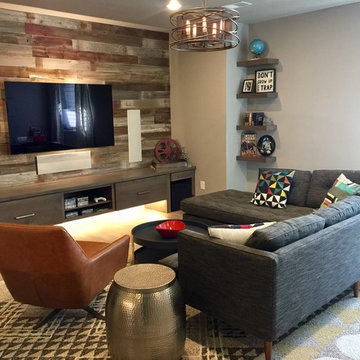
Example of a mid-sized transitional laminate floor and brown floor home theater design in Denver with a wall-mounted tv
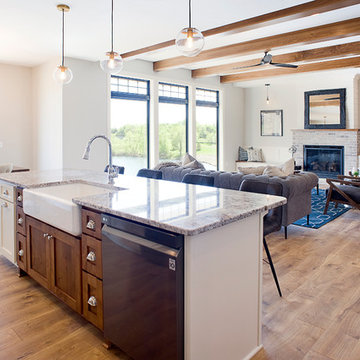
Living room - mid-sized transitional open concept laminate floor and brown floor living room idea in Other with gray walls, a standard fireplace, a brick fireplace and a wall-mounted tv
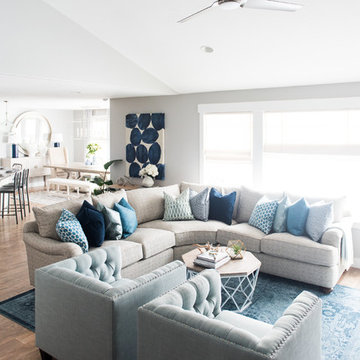
Jessica White Photography
Example of a mid-sized transitional open concept laminate floor family room design in Salt Lake City with gray walls, a standard fireplace and a tile fireplace
Example of a mid-sized transitional open concept laminate floor family room design in Salt Lake City with gray walls, a standard fireplace and a tile fireplace
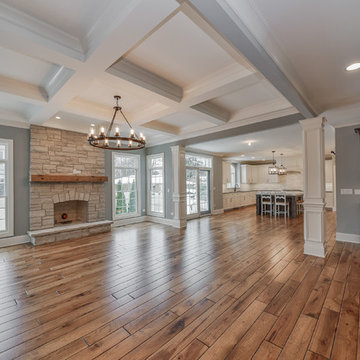
Large transitional loft-style laminate floor and brown floor family room photo in Chicago with gray walls, a hanging fireplace, a stone fireplace and no tv
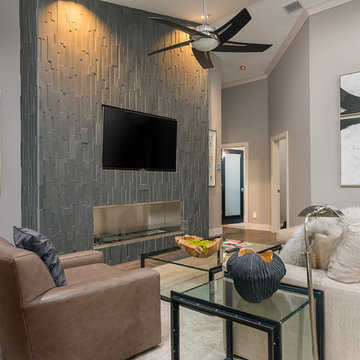
Great Room with Focus Wall
Example of a large transitional open concept laminate floor and multicolored floor family room design in Tampa with gray walls, a media wall, a ribbon fireplace and a concrete fireplace
Example of a large transitional open concept laminate floor and multicolored floor family room design in Tampa with gray walls, a media wall, a ribbon fireplace and a concrete fireplace
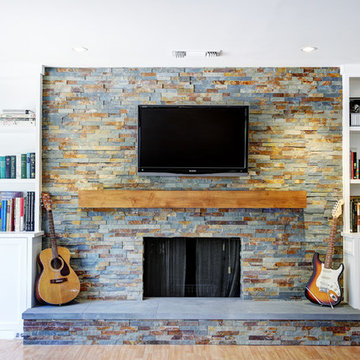
Stephanie Wiley Photography
Large transitional open concept laminate floor family room photo in Los Angeles with gray walls, a standard fireplace, a stone fireplace and a wall-mounted tv
Large transitional open concept laminate floor family room photo in Los Angeles with gray walls, a standard fireplace, a stone fireplace and a wall-mounted tv
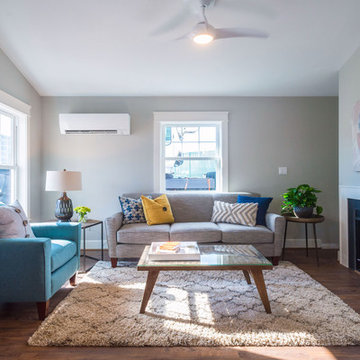
Senior Cottage
The Senior Cottage was a community project for the Frederick County Housing Trust along with Frederick County Building Industry Association. Students from Frederick County Public Schools Career and Technology Center constructed this cottage to create awareness for the need for skilled trades and showcase the cottage as an option for senior housing. We were honored to be a part of the team and lend my skill as a designer to this project.
Transitional Living Space Ideas
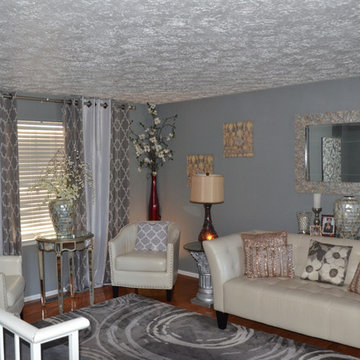
Subtle Gray Hues ~ Infused with hints of antique gold and a red "splash"
2Dphotography~Dwight Berry
www.2Dphotography.net
Inspiration for a small transitional enclosed laminate floor living room remodel in DC Metro with gray walls
Inspiration for a small transitional enclosed laminate floor living room remodel in DC Metro with gray walls
1





