Transitional Living Space Ideas
Refine by:
Budget
Sort by:Popular Today
141 - 160 of 1,989 photos
Item 1 of 3
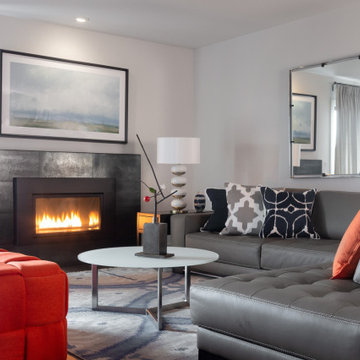
Mid-sized transitional open concept laminate floor and brown floor living room photo in San Francisco with white walls, a standard fireplace, a tile fireplace and a wall-mounted tv
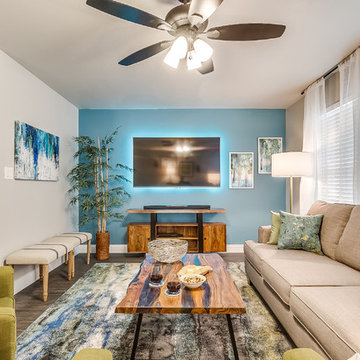
Anthony Ford Photography
Mid-sized transitional open concept laminate floor and gray floor living room photo in Dallas with gray walls, no fireplace and a wall-mounted tv
Mid-sized transitional open concept laminate floor and gray floor living room photo in Dallas with gray walls, no fireplace and a wall-mounted tv
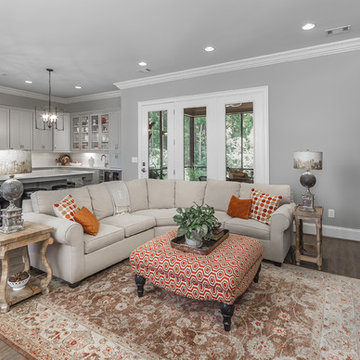
Tristan Cairnes
Living room - mid-sized transitional open concept laminate floor and brown floor living room idea in Atlanta with a bar, gray walls, no fireplace and a tv stand
Living room - mid-sized transitional open concept laminate floor and brown floor living room idea in Atlanta with a bar, gray walls, no fireplace and a tv stand
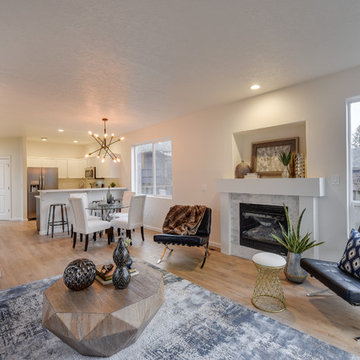
Inspiration for a mid-sized transitional open concept laminate floor living room remodel in Portland with white walls, a standard fireplace and a stone fireplace
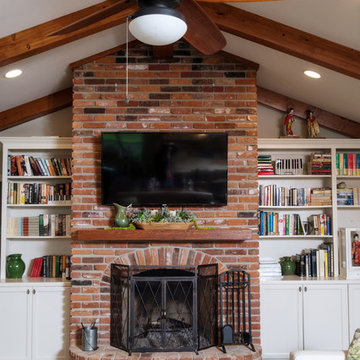
Transitional style remodel with rustic elements. Space planning by Ourso Designs. Beams, door casings, and mantel by The Olde Mill.
Photo by Collin Richie
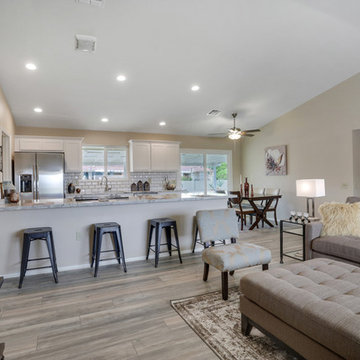
Mid-sized transitional open concept laminate floor and beige floor living room photo in Phoenix with beige walls, no fireplace and a tv stand
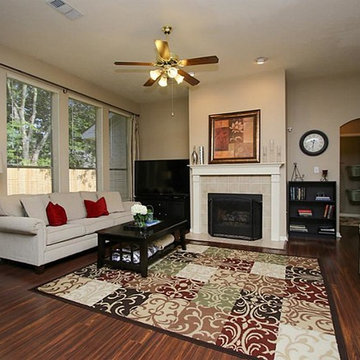
For a smaller home, this living room had great features. The fabulous gas fireplace, tall ceilings, large windows, and arched entry into the master bedroom hall gave it a sense of grandeur you don't usually find in a smaller home. By keeping the sofas light and accenting with red throughout, we were able to highlight the size of this room and that great focal point fireplace.
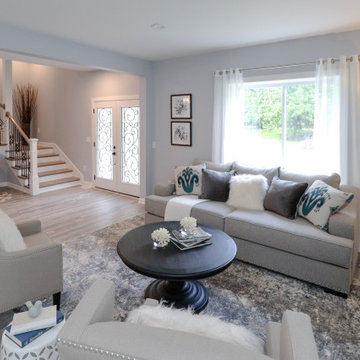
Luxury Living Room Staging
Small transitional formal and open concept laminate floor and gray floor living room photo in Cincinnati with gray walls and a standard fireplace
Small transitional formal and open concept laminate floor and gray floor living room photo in Cincinnati with gray walls and a standard fireplace
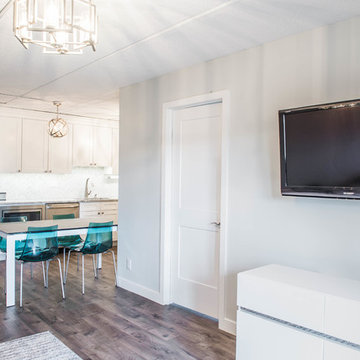
“Full apartment design”.
IF you have not yet seen this apartment conversion before, we strongly urge you to go to the bottom left of this page and click on the short 2-minutes video. It would put a lot of things into perspective when you come back and continue reading this.
It is true we were literally handed the keys and told a list of things that they wanted to have happen and we were to go into the apartment, look at the space and come up with a design that would satisfy all of that need. UNTIL we showed up! The unit had really seen some better days but we knew we had to look past that and come up with a concept that would work for them.
The immediate challenges were centered around 3 big ideas:
1. Adding a second bedroom to the already small footprint
2. Figuring out a way to make the kitchen bigger, better and brighter
3. Creating a master room walk in closet
It’s always difficult to add new rooms into existing footprint without expanding out or up and not incurring any opportunity cost. In this case, that was exactly what we had to do. Item one and two above had to be tackled as one. We went ahead and switched out the location of the dining room and eliminating an area where there was a “nook” type eat-in area. By doing so, we were able to cut right into that footprint and change the layout of the kitchen.
That one move allowed us to dig into the kitchen design because it was now the main focal point in the apartment. It was no longer an option to keep it in that tiny hole where it was, so we had to ensure that this design was functional and aesthetically pleasing at the same time. By adding the table into the space where an Island typically would go, we were able to both cut cost and still provide a dining experience. The Table serves as an Island as well when cooking.
We then proceeded to block in the existing doorway to the dining room. By doing this, we were able to create a full room which allowed us to put a door on the other side and called that room Bedroom #2. This was easier to do because all of the mechanicals were already in that space (light, heater and windows). By shifting things around, we also achieved a huge wall to wall closet from inside. PERFECT!
Then we moved into the Single bedroom. We thought it was a big room with a small closet, so by creatively adding an L shaped wall and steal some footprint into the bedroom side, we were able to put a door on that new room and design it for the walk-in closet. Even after this, the bedroom still holds a queen size bed with 2 night stands, a TV on the wall, a sitting chair and plenty of room to walk around. This was done by rethinking the location for the bed and night stands.
The bathroom was gutted to make sure there was no leaks and rebuild from the ground up. We kept all of the plumbing where it was, added a new vanity, medicine cabinet, tiles and lighting and it was done.
From there, the rest of the unit had new flooring all throughout, paint, and lighting. After completion and walk through, this project was handed over back to the clients.
Execution and collaboration between all the trades were: Reggie and his team from Premier Interiors and Rohan from RD Mechanical Services.
p.s. Please see our website to see the video.
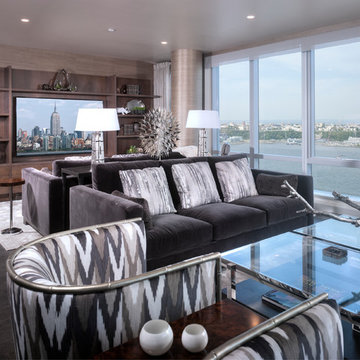
Inspiration for a mid-sized transitional formal and open concept laminate floor living room remodel in New York with gray walls, no fireplace and no tv
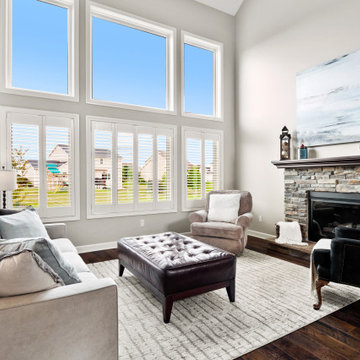
Costco Rug for the win! We love a large print art work over the fireplace that the home owner already had. Added touches of white and rearranged furniture to complete this large space.
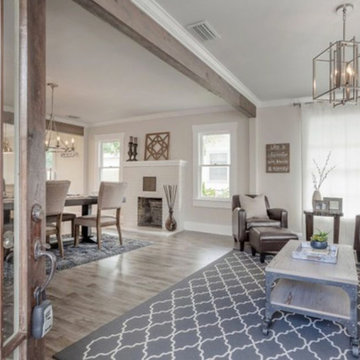
Living room - mid-sized transitional open concept laminate floor living room idea in Tampa with white walls
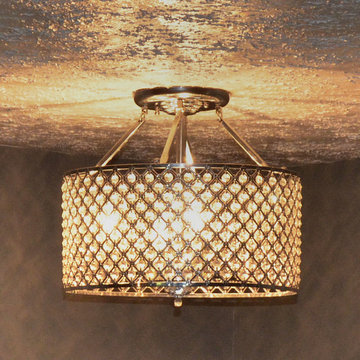
Creamy white and subtle grays Create a Elegant Atmosphere ~ with chrome and mirror detail for sexy shimmer~
www.2DPhotography.com
Dwight Berry
Living room - small transitional enclosed laminate floor living room idea in DC Metro with gray walls
Living room - small transitional enclosed laminate floor living room idea in DC Metro with gray walls
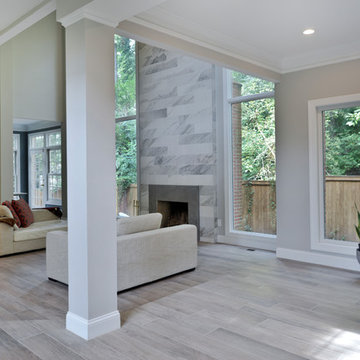
A family in McLean VA decided to remodel two levels of their home.
There was wasted floor space and disconnections throughout the living room and dining room area. The family room was very small and had a closet as washer and dryer closet. Two walls separating kitchen from adjacent dining room and family room.
After several design meetings, the final blue print went into construction phase, gutting entire kitchen, family room, laundry room, open balcony.
We built a seamless main level floor. The laundry room was relocated and we built a new space on the second floor for their convenience.
The family room was expanded into the laundry room space, the kitchen expanded its wing into the adjacent family room and dining room, with a large middle Island that made it all stand tall.
The use of extended lighting throughout the two levels has made this project brighter than ever. A walk -in pantry with pocket doors was added in hallway. We deleted two structure columns by the way of using large span beams, opening up the space. The open foyer was floored in and expanded the dining room over it.
All new porcelain tile was installed in main level, a floor to ceiling fireplace(two story brick fireplace) was faced with highly decorative stone.
The second floor was open to the two story living room, we replaced all handrails and spindles with Rod iron and stained handrails to match new floors. A new butler area with under cabinet beverage center was added in the living room area.
The den was torn up and given stain grade paneling and molding to give a deep and mysterious look to the new library.
The powder room was gutted, redefined, one doorway to the den was closed up and converted into a vanity space with glass accent background and built in niche.
Upscale appliances and decorative mosaic back splash, fancy lighting fixtures and farm sink are all signature marks of the kitchen remodel portion of this amazing project.
I don't think there is only one thing to define the interior remodeling of this revamped home, the transformation has been so grand.
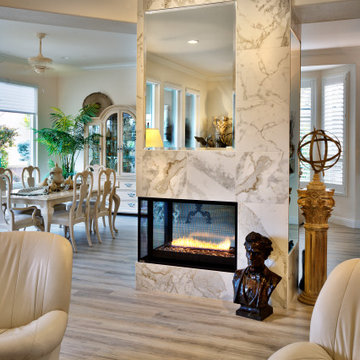
Whole house remodel including replacement windows with floor to ceiling views without visual obstruction. Three sided fireplace, all new Laminate flooring, new cabinet refinish kitchen, new master bath boasting a curb less shower, custom and specific install at master upper cabinets, two additional baths also remodeled, exterior lighting, garage floor refinish, cabinet modifications and repurposing. New window treatments, new paint throughout, new ceiling fans and all new LED recessed lighting
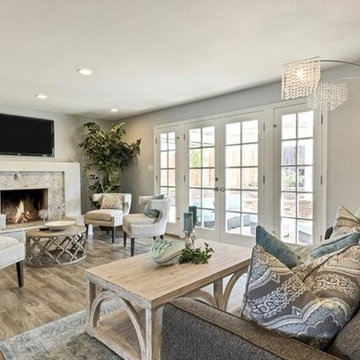
Inspiration for a mid-sized transitional open concept laminate floor and gray floor living room remodel in Orange County with gray walls, a standard fireplace, a stone fireplace and a wall-mounted tv
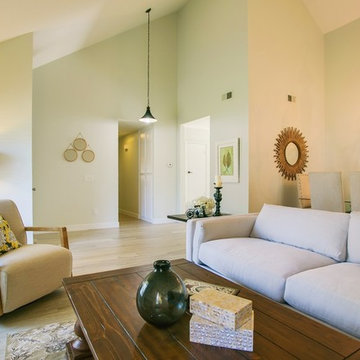
Staged by AccentPositives Home Staging
Photos by Jared Tafua Platinum HD
Inspiration for a small transitional open concept laminate floor and gray floor living room remodel in Orange County with gray walls, a standard fireplace and a brick fireplace
Inspiration for a small transitional open concept laminate floor and gray floor living room remodel in Orange County with gray walls, a standard fireplace and a brick fireplace
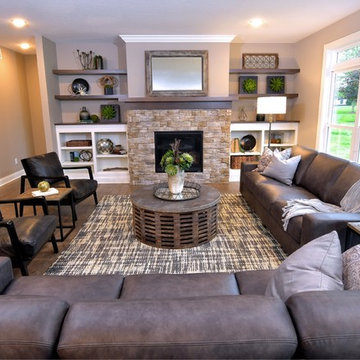
Transitional family-friendly space.
Example of a transitional open concept laminate floor and brown floor family room design in Cleveland with beige walls, a standard fireplace, a stone fireplace and a wall-mounted tv
Example of a transitional open concept laminate floor and brown floor family room design in Cleveland with beige walls, a standard fireplace, a stone fireplace and a wall-mounted tv
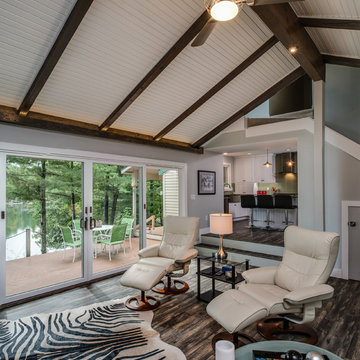
Designer: Paige Fuller
Photos: Phoenix Photographic
Example of a mid-sized transitional open concept laminate floor living room design in Other with gray walls, a standard fireplace, a brick fireplace and a tv stand
Example of a mid-sized transitional open concept laminate floor living room design in Other with gray walls, a standard fireplace, a brick fireplace and a tv stand
Transitional Living Space Ideas
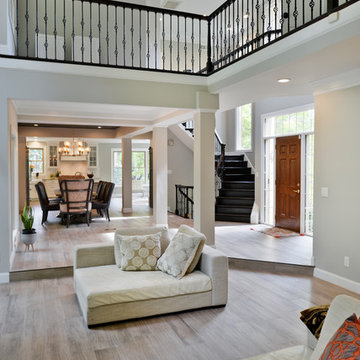
A family in McLean VA decided to remodel two levels of their home.
There was wasted floor space and disconnections throughout the living room and dining room area. The family room was very small and had a closet as washer and dryer closet. Two walls separating kitchen from adjacent dining room and family room.
After several design meetings, the final blue print went into construction phase, gutting entire kitchen, family room, laundry room, open balcony.
We built a seamless main level floor. The laundry room was relocated and we built a new space on the second floor for their convenience.
The family room was expanded into the laundry room space, the kitchen expanded its wing into the adjacent family room and dining room, with a large middle Island that made it all stand tall.
The use of extended lighting throughout the two levels has made this project brighter than ever. A walk -in pantry with pocket doors was added in hallway. We deleted two structure columns by the way of using large span beams, opening up the space. The open foyer was floored in and expanded the dining room over it.
All new porcelain tile was installed in main level, a floor to ceiling fireplace(two story brick fireplace) was faced with highly decorative stone.
The second floor was open to the two story living room, we replaced all handrails and spindles with Rod iron and stained handrails to match new floors. A new butler area with under cabinet beverage center was added in the living room area.
The den was torn up and given stain grade paneling and molding to give a deep and mysterious look to the new library.
The powder room was gutted, redefined, one doorway to the den was closed up and converted into a vanity space with glass accent background and built in niche.
Upscale appliances and decorative mosaic back splash, fancy lighting fixtures and farm sink are all signature marks of the kitchen remodel portion of this amazing project.
I don't think there is only one thing to define the interior remodeling of this revamped home, the transformation has been so grand.
8










