Transitional Living Space Ideas
Refine by:
Budget
Sort by:Popular Today
101 - 120 of 1,989 photos
Item 1 of 3
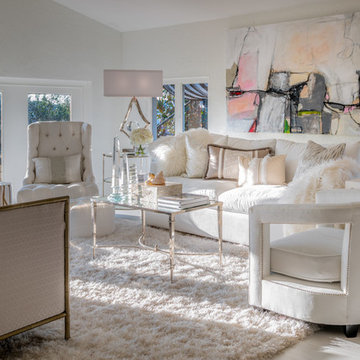
Another gorgeous space created by the talented Kara Wuellner. This nod to the sea was created for relaxation, sipping tea, or just cozying up with a good book. The neutral palette is calming and very inviting. Layers of texture bring depth and beauty to life! Lots of different angels and heights make this room feel spacious and to scale.
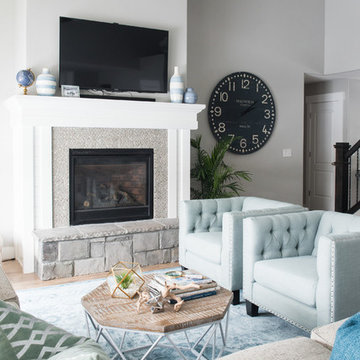
Jessica White Photography
Inspiration for a mid-sized transitional open concept laminate floor family room remodel in Salt Lake City with gray walls, a standard fireplace and a tile fireplace
Inspiration for a mid-sized transitional open concept laminate floor family room remodel in Salt Lake City with gray walls, a standard fireplace and a tile fireplace
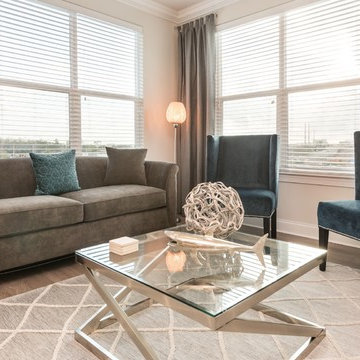
Inspiration for a mid-sized transitional open concept and formal laminate floor and gray floor living room remodel in Orlando with gray walls, a tv stand and no fireplace
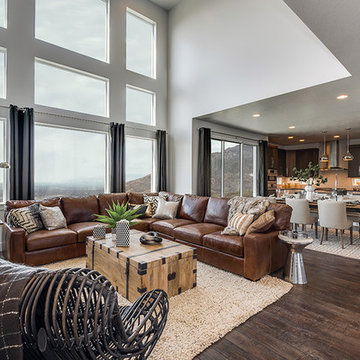
Ann Parris
Inspiration for a mid-sized transitional open concept laminate floor and brown floor family room remodel in Salt Lake City with white walls, a ribbon fireplace and a brick fireplace
Inspiration for a mid-sized transitional open concept laminate floor and brown floor family room remodel in Salt Lake City with white walls, a ribbon fireplace and a brick fireplace
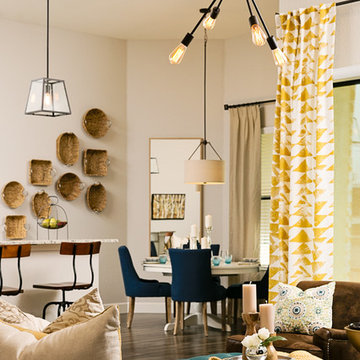
Inspiration for a large transitional open concept laminate floor and brown floor living room remodel in Other with white walls, no fireplace and no tv
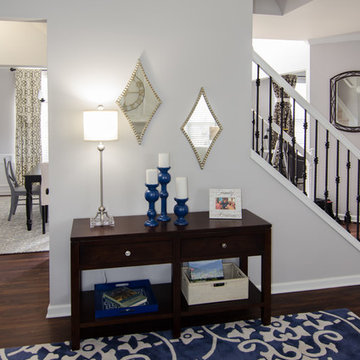
John R. Sperath
Mid-sized transitional open concept laminate floor and brown floor family room photo in Raleigh with gray walls, a standard fireplace, a stone fireplace and a tv stand
Mid-sized transitional open concept laminate floor and brown floor family room photo in Raleigh with gray walls, a standard fireplace, a stone fireplace and a tv stand
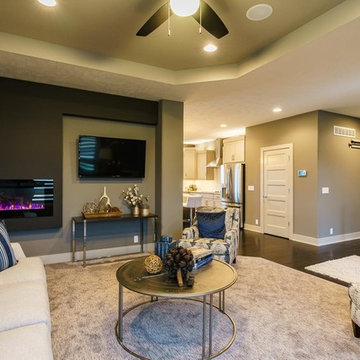
Mark Graves
Living room - large transitional enclosed laminate floor living room idea in Omaha with gray walls and a wall-mounted tv
Living room - large transitional enclosed laminate floor living room idea in Omaha with gray walls and a wall-mounted tv
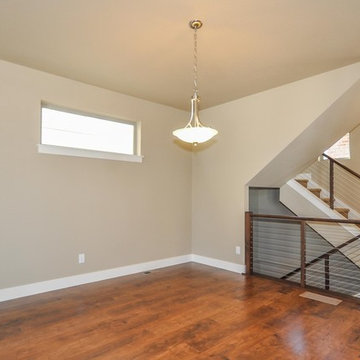
Shaw Laminate Flooring. Transitional modern paired with stair rail
Inspiration for a large transitional open concept laminate floor living room remodel in Orange County with beige walls, a ribbon fireplace and a plaster fireplace
Inspiration for a large transitional open concept laminate floor living room remodel in Orange County with beige walls, a ribbon fireplace and a plaster fireplace
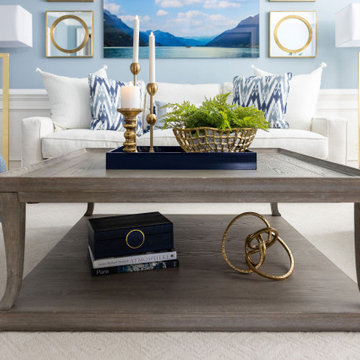
The decorative gold accessories add so much to a transitional style living room. This very inviting and tranquil living room makes it feel very relaxing and cozy. The living room blue walls make this a calming space to relax in.
The white sofa in this transitional living room work very well with the two blue swivel chairs. The plantation shutters bring in the natural light to keep this space open and airy. The gold accents brings this room up a couple notches. The Transitional chandelier with gold and white gives this room a bit of a dressy look. The round mirrors reflect the light and color in the space which transforms this room. The glass Wall art done by Aaron Watson Photography as well as the photo's itself. The off white custom area rug displays the the blues in the room and the gold. The gold contemporary floor lamps frame the seating area so perfectly.
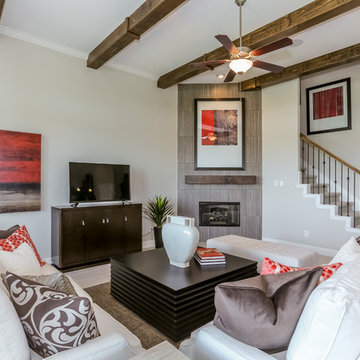
Living room - large transitional open concept laminate floor and beige floor living room idea in Houston with beige walls, a corner fireplace, a tile fireplace and a tv stand
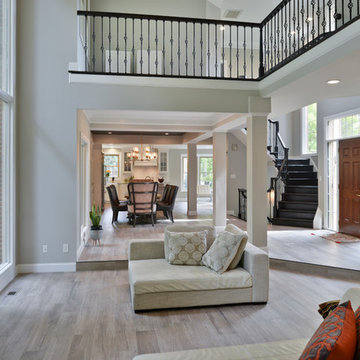
A family in McLean VA decided to remodel two levels of their home.
There was wasted floor space and disconnections throughout the living room and dining room area. The family room was very small and had a closet as washer and dryer closet. Two walls separating kitchen from adjacent dining room and family room.
After several design meetings, the final blue print went into construction phase, gutting entire kitchen, family room, laundry room, open balcony.
We built a seamless main level floor. The laundry room was relocated and we built a new space on the second floor for their convenience.
The family room was expanded into the laundry room space, the kitchen expanded its wing into the adjacent family room and dining room, with a large middle Island that made it all stand tall.
The use of extended lighting throughout the two levels has made this project brighter than ever. A walk -in pantry with pocket doors was added in hallway. We deleted two structure columns by the way of using large span beams, opening up the space. The open foyer was floored in and expanded the dining room over it.
All new porcelain tile was installed in main level, a floor to ceiling fireplace(two story brick fireplace) was faced with highly decorative stone.
The second floor was open to the two story living room, we replaced all handrails and spindles with Rod iron and stained handrails to match new floors. A new butler area with under cabinet beverage center was added in the living room area.
The den was torn up and given stain grade paneling and molding to give a deep and mysterious look to the new library.
The powder room was gutted, redefined, one doorway to the den was closed up and converted into a vanity space with glass accent background and built in niche.
Upscale appliances and decorative mosaic back splash, fancy lighting fixtures and farm sink are all signature marks of the kitchen remodel portion of this amazing project.
I don't think there is only one thing to define the interior remodeling of this revamped home, the transformation has been so grand.
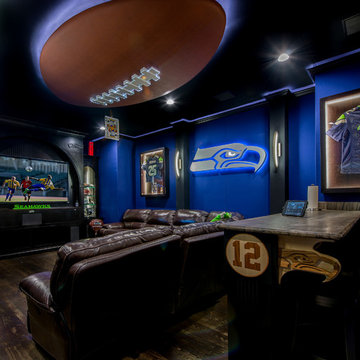
The ultimate 12th man! This custom theater room was designed for a family who loves the Seattle Seahawks. With custom cabinetry, led lighting, built-in bar and multi-media equipment that makes every guest feel like they're at the game. www.Gilbert Design Build
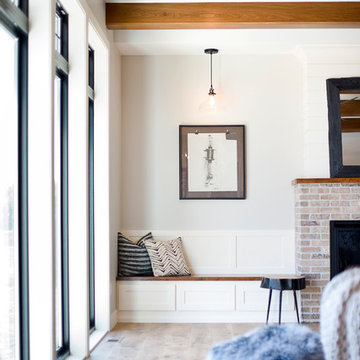
Inspiration for a mid-sized transitional open concept laminate floor and brown floor living room remodel in Other with gray walls, a standard fireplace, a brick fireplace and a wall-mounted tv
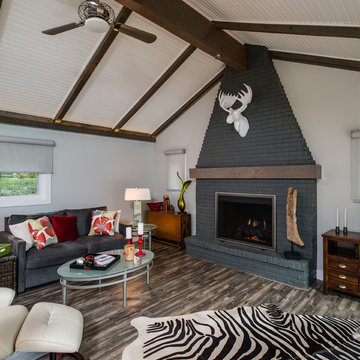
Designer: Paige Fuller
Photos: Phoenix Photographic
Mid-sized transitional open concept laminate floor living room photo in Other with gray walls, a standard fireplace, a brick fireplace and a tv stand
Mid-sized transitional open concept laminate floor living room photo in Other with gray walls, a standard fireplace, a brick fireplace and a tv stand
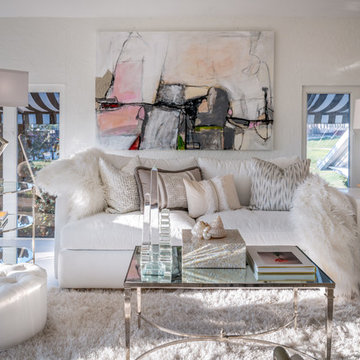
Another gorgeous space created by the talented Kara Wuellner. This nod to the sea was created for relaxation, sipping tea, or just cozying up with a good book. The neutral palette is calming and very inviting. Layers of texture bring depth and beauty to life! Lots of different angels and heights make this room feel spacious and to scale.
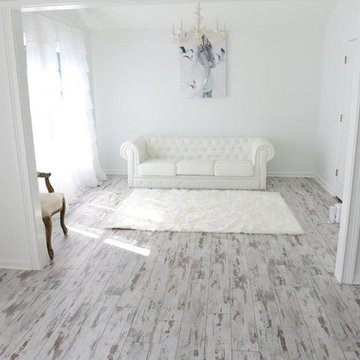
Ubelievably elegant and classy. Using Inhaus Urban Loft Whitewashed Oak this room is paired with all white decor and furnishings.
Living room - large transitional loft-style laminate floor living room idea in Cleveland with white walls
Living room - large transitional loft-style laminate floor living room idea in Cleveland with white walls
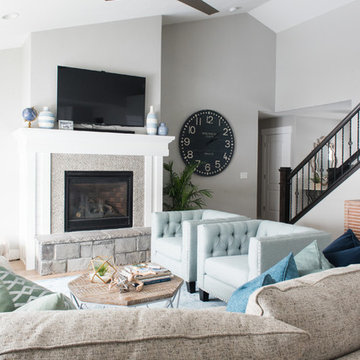
Jessica White Photography
Inspiration for a mid-sized transitional open concept laminate floor family room remodel in Salt Lake City with gray walls, a standard fireplace and a tile fireplace
Inspiration for a mid-sized transitional open concept laminate floor family room remodel in Salt Lake City with gray walls, a standard fireplace and a tile fireplace
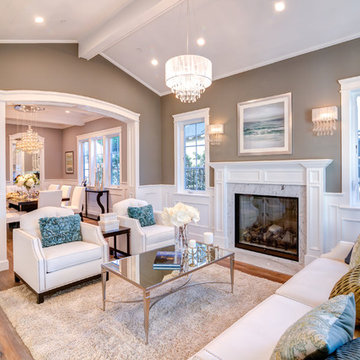
Living Room of the New house construction in Studio City which included the installation of windows, fireplace, living room ceiling, living room flooring, living room wall painting and living room lighting.
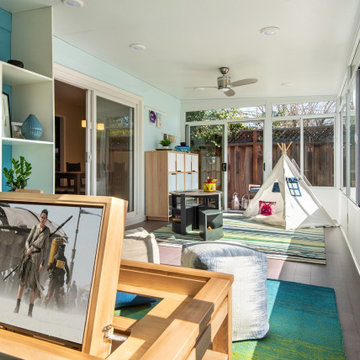
The mission: turn an unused back patio into a space where mom and dad and kids can all play and enjoy being together. Dad is an avid video gamer, mom and dad love to play board games with friends and family, and the kids love to draw and play.
After the patio received a new enclosure and ceiling with recessed LED lights, my solution was to divide this long space into two zones, one for adults and one for kids, but unified with a sky blue and soothing green color palette and coordinating rugs.
To the right we have a comfortable sofa with poufs gathered around a specialty cocktail table that turns into a gaming table featuring a recessed well which corrals boards, game pieces, and dice (and a handy grooved lip for propping up game cards), and also has a hidden pop-up monitor that connects to game consoles or streams films/television.
I designed a shelving system to wrap around the back of a brick fireplace that includes narrow upper shelving to store board games, and plenty of other spots for fun things like working robotic models of R2D2 and BB8!
Over in the kids’ zone, a handy storage system with blue doors, a modular play table in a dark blue grey, and a sweet little tee pee lined with fur throws for playing, hiding, or napping gives this half of the room an organized way for kids to express themselves. Magnetic art holders on the wall display an ever-changing gallery of finger paintings and school crafts.
This back patio is now a fun room sunroom where the whole family can play!
Transitional Living Space Ideas
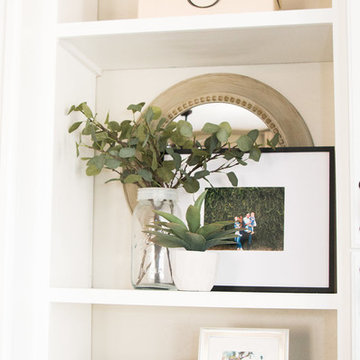
CLFrank Photography
Costal/Transitional Family Room + Dining +Kitchen
Large transitional open concept laminate floor and brown floor family room photo in Phoenix with gray walls and a media wall
Large transitional open concept laminate floor and brown floor family room photo in Phoenix with gray walls and a media wall
6









