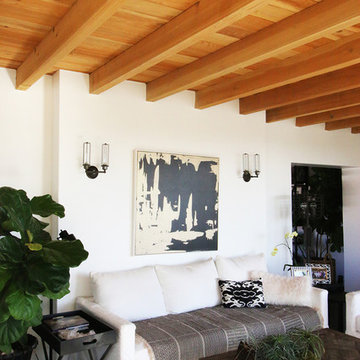Transitional Living Space Ideas
Refine by:
Budget
Sort by:Popular Today
81 - 100 of 937 photos
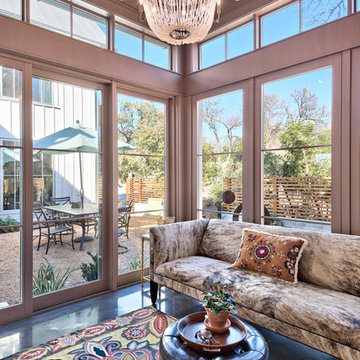
Architect: Tim Brown Architecture. Photographer: Casey Fry
Large transitional concrete floor and gray floor sunroom photo in Austin with a standard ceiling
Large transitional concrete floor and gray floor sunroom photo in Austin with a standard ceiling
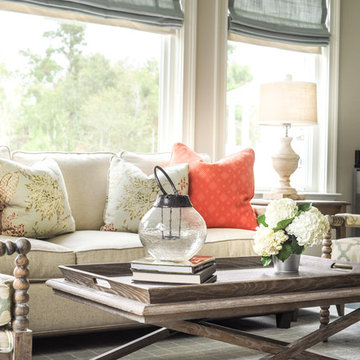
A transitional home with Southern charm. We renovated this classic South Carolina home to reflect both its classic roots and today's trends. We opened up the whole home, creating a bright, open-concept floor plan, complimented by the coffered ceilings and cool-toned color palette of grey and blue. For a warm and inviting look, we integrated bursts of powerful corals and greens while also adding plenty of layers and texture.
Home located in Aiken, South Carolina. Designed by Nandina Home & Design, who also serve Columbia and Lexington, South Carolina as well as Atlanta and Augusta, Georgia.
For more about Nandina Home & Design, click here: https://nandinahome.com/
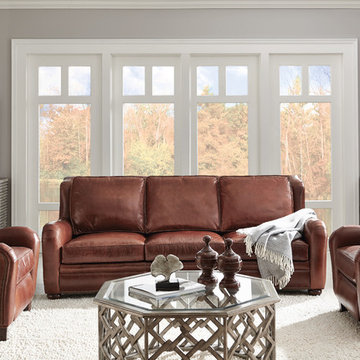
Product Page:
https://www.bradington-young.com/bradington-young-majesty-stationary-sofa-8-way/511-95-816/iteminformation.aspx
Also Pictured - Majesty 3-Way Lounger :
https://www.bradington-young.com/bradington-young-majesty-3-way-lounger-3511/3511-816/iteminformation.aspx
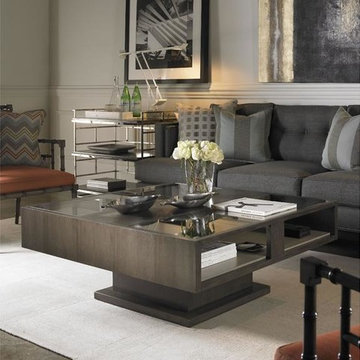
Living room - mid-sized transitional formal and open concept concrete floor living room idea in Toronto with beige walls, a standard fireplace and a metal fireplace
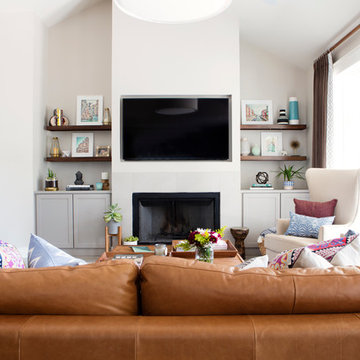
Photography by Mia Baxter
www.miabaxtersmail.com
Living room - large transitional open concept concrete floor living room idea in Austin with gray walls, a stone fireplace, a media wall and a standard fireplace
Living room - large transitional open concept concrete floor living room idea in Austin with gray walls, a stone fireplace, a media wall and a standard fireplace
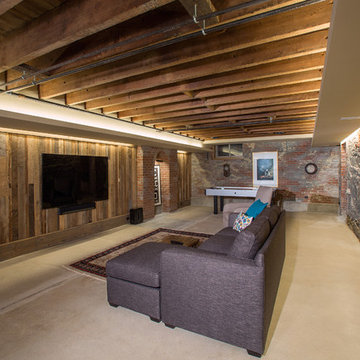
Greg Hadley
Inspiration for a large transitional enclosed concrete floor family room remodel in DC Metro with brown walls, a wall-mounted tv and no fireplace
Inspiration for a large transitional enclosed concrete floor family room remodel in DC Metro with brown walls, a wall-mounted tv and no fireplace
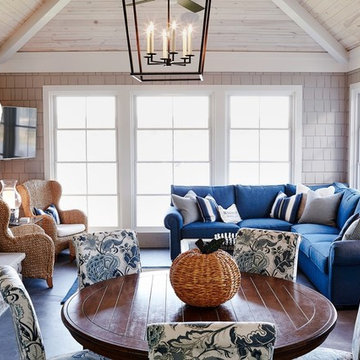
CREATIVE LIGHTING- 651.647.0111
www.creative-lighting.com
LIGHTING DESIGN: Tara Simons
tsimons@creative-lighting.com
BCD Homes/Lauren Markell: www.bcdhomes.com
PHOTO CRED: Matt Blum Photography

Studio Kiva Photographer
Family room - large transitional open concept concrete floor family room idea in Denver with a bar, a standard fireplace, a stone fireplace and a wall-mounted tv
Family room - large transitional open concept concrete floor family room idea in Denver with a bar, a standard fireplace, a stone fireplace and a wall-mounted tv
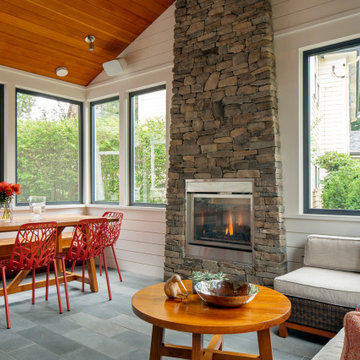
TEAM
Architect: LDa Architecture & Interiors
Interior Design: LDa Architecture & Interiors
Photographer: Sean Litchfield Photography
Mid-sized transitional concrete floor and gray floor sunroom photo in Boston with a standard fireplace, a metal fireplace and a standard ceiling
Mid-sized transitional concrete floor and gray floor sunroom photo in Boston with a standard fireplace, a metal fireplace and a standard ceiling
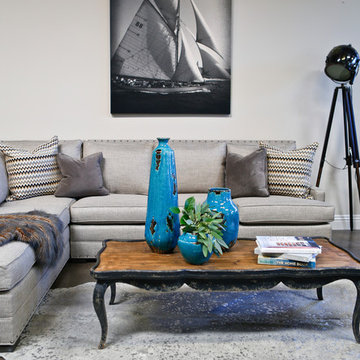
Ray custom sofa sectional from Rene Cazares. Artwork from Leftbank Art, Cowhide rug from Saddlemen's of Sante Fe. Coffee table from Dovetail Furniture, Vases and bowl from Import Collection. Faux porcupine throw from Rene Cazares. Custom pillows in thousands of couture fabrics from Kravet, Robert Allen, Beacon Hill, and many others to choose from.
Lu Tapp from DustyLu Images, Westlake Village
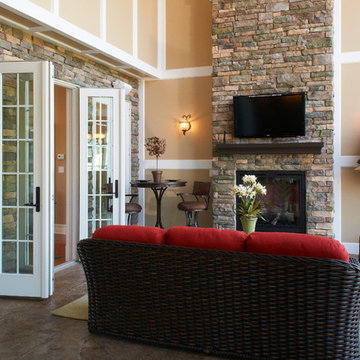
The all-season two-story screened-in porch area with an unforgettable stone fireplace and stamped concrete floor. Photo Credit: Lenny Casper
Sunroom - large transitional concrete floor sunroom idea in Other with a standard fireplace, a stone fireplace and a standard ceiling
Sunroom - large transitional concrete floor sunroom idea in Other with a standard fireplace, a stone fireplace and a standard ceiling
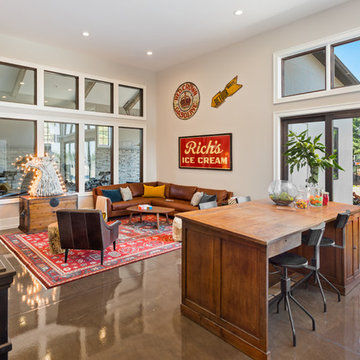
Justin Krug Photography
Inspiration for a huge transitional open concept concrete floor family room remodel in Portland with gray walls, no fireplace and no tv
Inspiration for a huge transitional open concept concrete floor family room remodel in Portland with gray walls, no fireplace and no tv
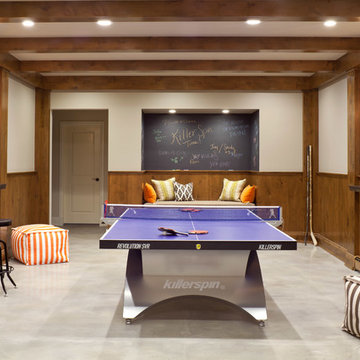
Emily Minton-Redfield Photography
Family room - transitional concrete floor and gray floor family room idea in Denver with white walls and no fireplace
Family room - transitional concrete floor and gray floor family room idea in Denver with white walls and no fireplace
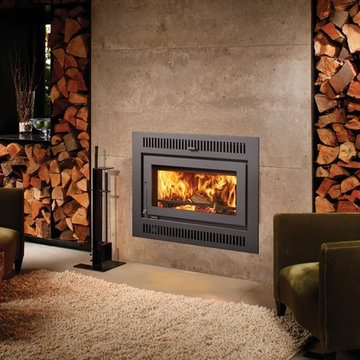
Living room - mid-sized transitional formal and open concept concrete floor and gray floor living room idea in Other with beige walls, a ribbon fireplace and a metal fireplace
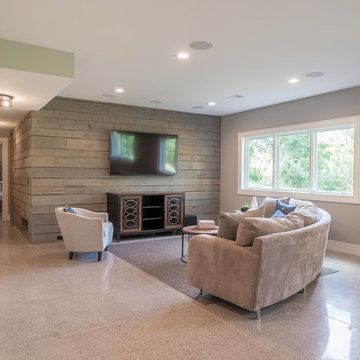
Mid-sized transitional open concept concrete floor and beige floor family room photo in Grand Rapids with a bar, gray walls, no fireplace and a wall-mounted tv
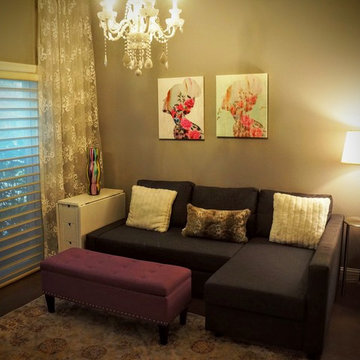
This girls tween room is a multipurpose room used for watching movies, sleepovers, craft projects and playing games. The sofa does turn into a bed and the side table has leaves that pull up to a large table that can be moved between the sofa and bench.
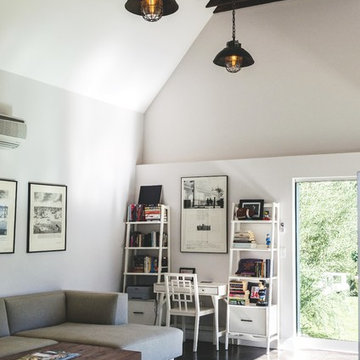
Modern man cave. Stained concrete flooring, along with wood beams ceiling details and multiple glass doors overlooking the backyard and swimming pool makes for a great hang out and relaxing place.
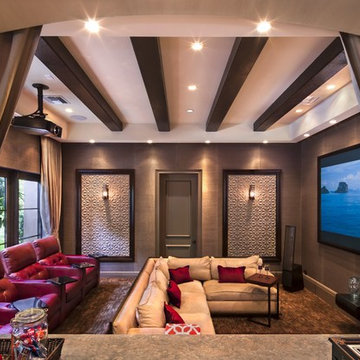
Paul Stoppi
Inspiration for a mid-sized transitional open concept concrete floor home theater remodel with multicolored walls and a projector screen
Inspiration for a mid-sized transitional open concept concrete floor home theater remodel with multicolored walls and a projector screen
Transitional Living Space Ideas
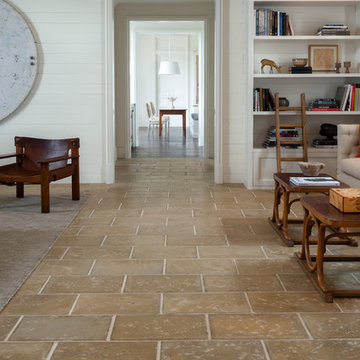
BUFF Pavers
Fran Brennan, Photographer
Large transitional open concept concrete floor living room photo in Houston with white walls, no fireplace and no tv
Large transitional open concept concrete floor living room photo in Houston with white walls, no fireplace and no tv
5










