All Fireplace Surrounds Transitional Living Space Ideas
Refine by:
Budget
Sort by:Popular Today
101 - 120 of 64,257 photos
Item 1 of 3

Example of a transitional formal dark wood floor and brown floor living room design in DC Metro with gray walls, a standard fireplace, a tile fireplace and no tv
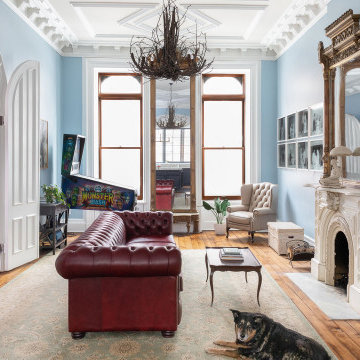
Living room - mid-sized transitional medium tone wood floor and brown floor living room idea in New York with a standard fireplace and a stone fireplace

The adjoining cozy family room is highlighted by a herringbone tile fireplace surround and built-in shelving. Bright pops of color add to the interest.

Living room - huge transitional open concept medium tone wood floor, brown floor and vaulted ceiling living room idea in Houston with white walls, a standard fireplace and a stone fireplace

Example of a large transitional formal and enclosed living room design in Charlotte with gray walls, a standard fireplace, a plaster fireplace and a tv stand

The Craftsman shiplap continues into the Living Room/Great room, providing a relaxed, yet finished look on the walls. The built-in's provide space for storage, display and additional seating, helping to make this space functional and flexible.

A soothing, neutral palette for an open, airy family room. Upholstered furnishings by Lee Industries, drapery fabric by Kravet, coffee table by Centry, mirror by Restoration Hardware, chandelier by Currey & Co., paint color is Benjamin Moore Grey Owl.

Large transitional formal and open concept medium tone wood floor and brown floor living room photo in Burlington with a stone fireplace, beige walls, a standard fireplace and no tv

This Great Room features one of our most popular fireplace designs with shiplap, a modern mantel and optional built -in cabinets with drywall shelves.
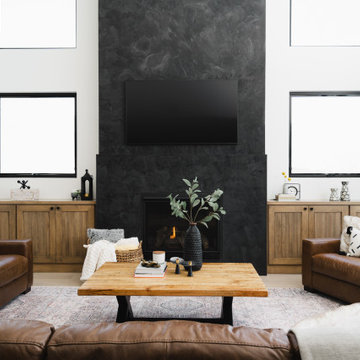
Living room
Large transitional open concept light wood floor and tray ceiling living room photo in Cedar Rapids with white walls, a standard fireplace, a plaster fireplace and a wall-mounted tv
Large transitional open concept light wood floor and tray ceiling living room photo in Cedar Rapids with white walls, a standard fireplace, a plaster fireplace and a wall-mounted tv
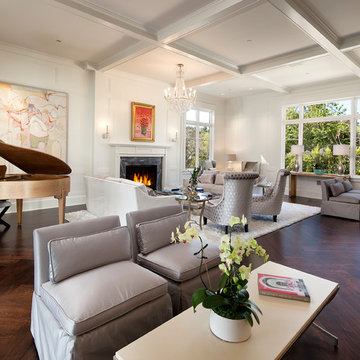
Example of a large transitional dark wood floor and brown floor living room design in Los Angeles with a music area, white walls, a standard fireplace, a stone fireplace and no tv

This renovated brick rowhome in Boston’s South End offers a modern aesthetic within a historic structure, creative use of space, exceptional thermal comfort, a reduced carbon footprint, and a passive stream of income.
DESIGN PRIORITIES. The goals for the project were clear - design the primary unit to accommodate the family’s modern lifestyle, rework the layout to create a desirable rental unit, improve thermal comfort and introduce a modern aesthetic. We designed the street-level entry as a shared entrance for both the primary and rental unit. The family uses it as their everyday entrance - we planned for bike storage and an open mudroom with bench and shoe storage to facilitate the change from shoes to slippers or bare feet as they enter their home. On the main level, we expanded the kitchen into the dining room to create an eat-in space with generous counter space and storage, as well as a comfortable connection to the living space. The second floor serves as master suite for the couple - a bedroom with a walk-in-closet and ensuite bathroom, and an adjacent study, with refinished original pumpkin pine floors. The upper floor, aside from a guest bedroom, is the child's domain with interconnected spaces for sleeping, work and play. In the play space, which can be separated from the work space with new translucent sliding doors, we incorporated recreational features inspired by adventurous and competitive television shows, at their son’s request.
MODERN MEETS TRADITIONAL. We left the historic front facade of the building largely unchanged - the security bars were removed from the windows and the single pane windows were replaced with higher performing historic replicas. We designed the interior and rear facade with a vision of warm modernism, weaving in the notable period features. Each element was either restored or reinterpreted to blend with the modern aesthetic. The detailed ceiling in the living space, for example, has a new matte monochromatic finish, and the wood stairs are covered in a dark grey floor paint, whereas the mahogany doors were simply refinished. New wide plank wood flooring with a neutral finish, floor-to-ceiling casework, and bold splashes of color in wall paint and tile, and oversized high-performance windows (on the rear facade) round out the modern aesthetic.
RENTAL INCOME. The existing rowhome was zoned for a 2-family dwelling but included an undesirable, single-floor studio apartment at the garden level with low ceiling heights and questionable emergency egress. In order to increase the quality and quantity of space in the rental unit, we reimagined it as a two-floor, 1 or 2 bedroom, 2 bathroom apartment with a modern aesthetic, increased ceiling height on the lowest level and provided an in-unit washer/dryer. The apartment was listed with Jackie O'Connor Real Estate and rented immediately, providing the owners with a source of passive income.
ENCLOSURE WITH BENEFITS. The homeowners sought a minimal carbon footprint, enabled by their urban location and lifestyle decisions, paired with the benefits of a high-performance home. The extent of the renovation allowed us to implement a deep energy retrofit (DER) to address air tightness, insulation, and high-performance windows. The historic front facade is insulated from the interior, while the rear facade is insulated on the exterior. Together with these building enclosure improvements, we designed an HVAC system comprised of continuous fresh air ventilation, and an efficient, all-electric heating and cooling system to decouple the house from natural gas. This strategy provides optimal thermal comfort and indoor air quality, improved acoustic isolation from street noise and neighbors, as well as a further reduced carbon footprint. We also took measures to prepare the roof for future solar panels, for when the South End neighborhood’s aging electrical infrastructure is upgraded to allow them.
URBAN LIVING. The desirable neighborhood location allows the both the homeowners and tenant to walk, bike, and use public transportation to access the city, while each charging their respective plug-in electric cars behind the building to travel greater distances.
OVERALL. The understated rowhouse is now ready for another century of urban living, offering the owners comfort and convenience as they live life as an expression of their values.
Eric Roth Photo

Living room - large transitional formal and open concept carpeted and beige floor living room idea in Other with brown walls, a standard fireplace, a stone fireplace and no tv
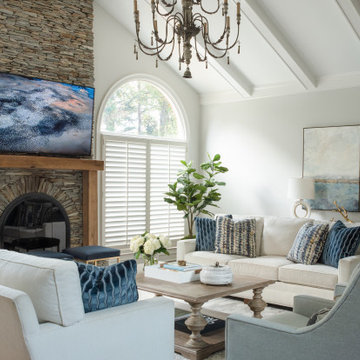
Example of a transitional exposed beam and vaulted ceiling living room design in Charlotte with gray walls, a standard fireplace and a stacked stone fireplace
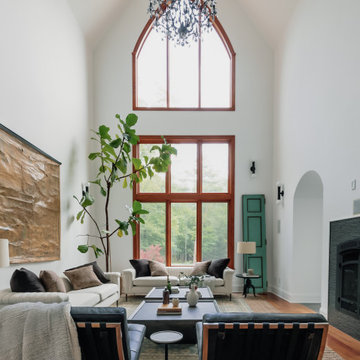
We furnished the entire home, including this long and narrow living room. The layout accommodates both a cozy reading area and entertaining space.
Living room - large transitional open concept medium tone wood floor and brown floor living room idea in New York with white walls, a standard fireplace and a stone fireplace
Living room - large transitional open concept medium tone wood floor and brown floor living room idea in New York with white walls, a standard fireplace and a stone fireplace
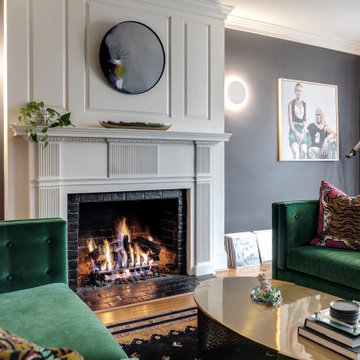
Transitional formal and open concept medium tone wood floor and brown floor living room photo in New York with a standard fireplace, a brick fireplace and no tv

Mid-sized transitional open concept dark wood floor family room photo in Chicago with a music area, white walls, a standard fireplace, a tile fireplace and no tv
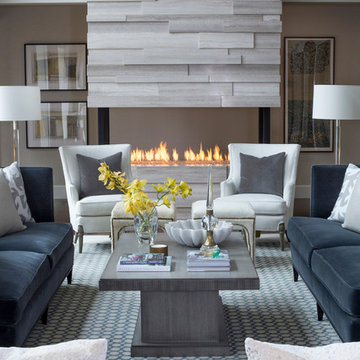
The furniture arrangment in the formal living room was designed to make this large open room feel more intimate.
Heidi Zeiger
Transitional formal living room photo in Other with gray walls, a stone fireplace, no tv and a ribbon fireplace
Transitional formal living room photo in Other with gray walls, a stone fireplace, no tv and a ribbon fireplace
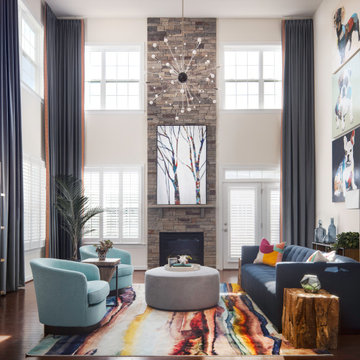
Example of a transitional medium tone wood floor and brown floor living room design in DC Metro with white walls, a standard fireplace, a stone fireplace and no tv
All Fireplace Surrounds Transitional Living Space Ideas

Interior Design, Custom Furniture Design, & Art Curation by Chango & Co.
Photography by Raquel Langworthy
See the project in Architectural Digest
Family room - huge transitional open concept dark wood floor family room idea in New York with beige walls, a standard fireplace, a stone fireplace and a wall-mounted tv
Family room - huge transitional open concept dark wood floor family room idea in New York with beige walls, a standard fireplace, a stone fireplace and a wall-mounted tv
6









