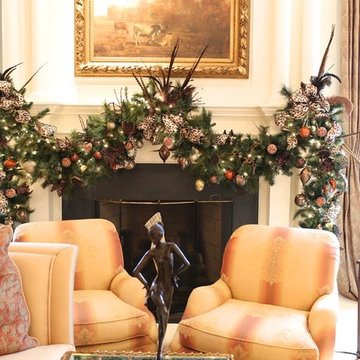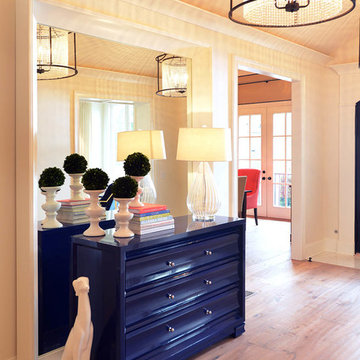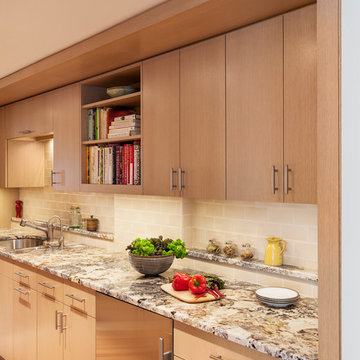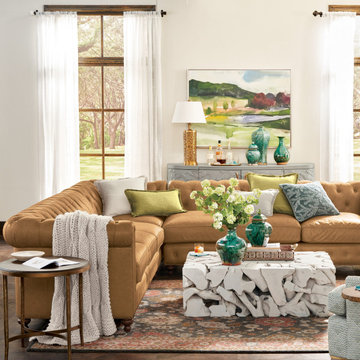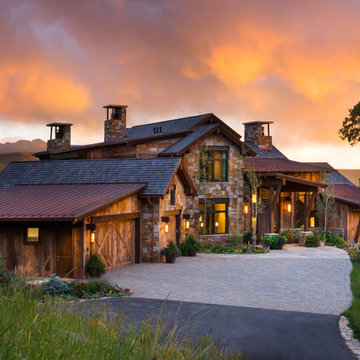Transitional Orange Home Design Ideas
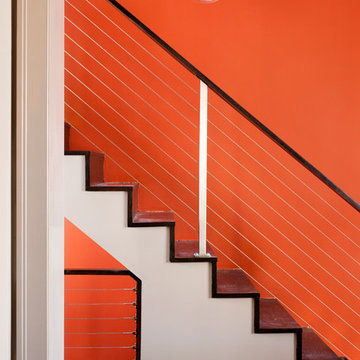
Stacy Zarin Goldberg Photography
Inspiration for a transitional staircase remodel in DC Metro
Inspiration for a transitional staircase remodel in DC Metro

Large transitional enclosed light wood floor and brown floor game room photo in Denver with gray walls, no fireplace and a wall-mounted tv
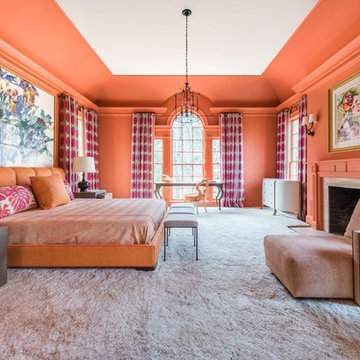
Example of a transitional white floor bedroom design in Atlanta with orange walls and a standard fireplace
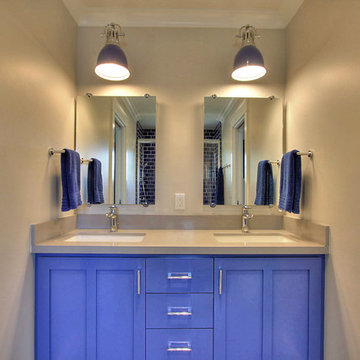
Ryan Ozubko
Bathroom - mid-sized transitional 3/4 bathroom idea in San Francisco with shaker cabinets, blue cabinets, brown walls, an undermount sink and quartz countertops
Bathroom - mid-sized transitional 3/4 bathroom idea in San Francisco with shaker cabinets, blue cabinets, brown walls, an undermount sink and quartz countertops

This cozy Family Room is brought to life by the custom sectional and soft throw pillows. This inviting sofa with chaise allows for plenty of seating around the built in flat screen TV. The floor to ceiling windows offer lots of light and views to a beautiful setting.
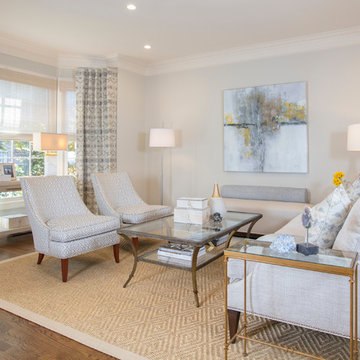
Living room - transitional open concept dark wood floor and brown floor living room idea in DC Metro with gray walls
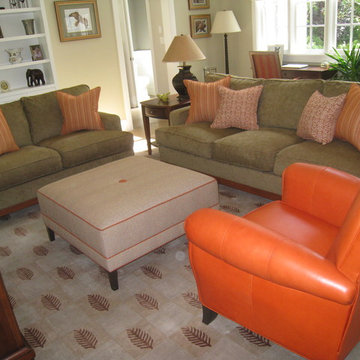
I accented this fairly neutral sage green sofa and loveseat set with a vibrant orange leather chair and some fun pillows and ottoman.
Example of a mid-sized transitional open concept living room design in Houston
Example of a mid-sized transitional open concept living room design in Houston
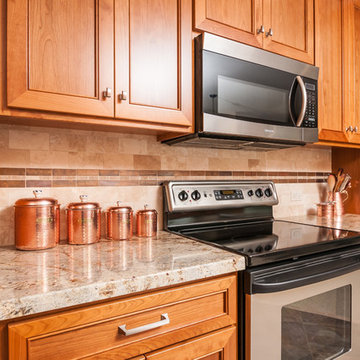
Ian Coleman
Open concept kitchen - mid-sized transitional u-shaped vinyl floor open concept kitchen idea in San Francisco with a single-bowl sink, shaker cabinets, light wood cabinets, granite countertops, beige backsplash, stone tile backsplash, stainless steel appliances and no island
Open concept kitchen - mid-sized transitional u-shaped vinyl floor open concept kitchen idea in San Francisco with a single-bowl sink, shaker cabinets, light wood cabinets, granite countertops, beige backsplash, stone tile backsplash, stainless steel appliances and no island
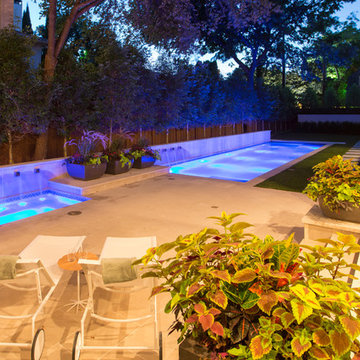
This pool and spa is built in an affluent neighborhood with many new homes that are traditional in design but have modern, clean details. Similar to the homes, this pool takes a traditional pool and gives it a clean, modern twist. The site proved to be perfect for a long lap pool that the client desired with plenty of room for a separate spa. The two bodies of water, though separate, are visually linked together by a custom limestone raised water feature wall with 10 custom Bobe water scuppers.
Quality workmanship as required throughout the entire build to ensure the automatic pool cover would remain square the entire 50 foot length of the pool.
Features of this pool and environment that enhance the aesthetic appeal of this project include:
-Glass waterline tile
-Glass seat and bench tile
-Glass tile swim lane marking on pool floor
-Custom limestone coping and deck
-PebbleTec pool finish
-Synthetic Turf Lawn
This outdoor environment cohesively brings the clean & modern finishes of the home seamlessly to the outdoors to a pool and spa for play, exercise and relaxation.
Photography: Daniel Driensky

The design of the living space is oriented out to the sweeping views of Puget Sound. The vaulted ceiling helps to enhance to openness and connection to the outdoors. Neutral tones intermixed with natural materials create a warm, cozy feel in the space.
Architecture and Design: H2D Architecture + Design
www.h2darchitects.com
#h2darchitects
#edmondsliving
#edmondswaterfronthome
#customhomeedmonds
#residentialarchitect
#
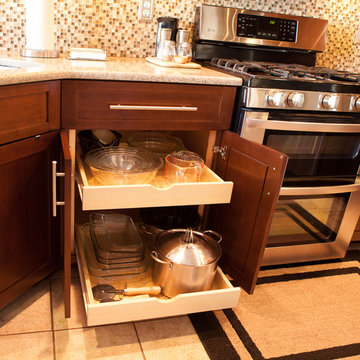
Robbinsville, NJ Kitchen remodel
Our homeowner wanted to update the builders standard kitchen cabinets, with so many options available we where able to find a perfect blend that fit the budget and met the homeowner's expectations. Mission Maple with cognac finish cabinets matched with Silestone quartz tops created the look of this contemporary townhouse. Many thanks to all who worked on this project, especially our homeowner Peter.
Photography by AJ. Malave
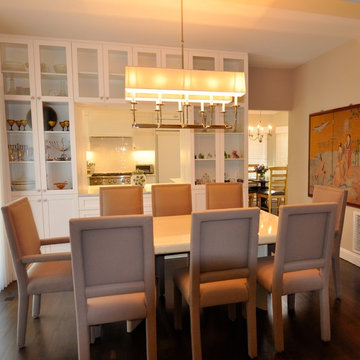
Cathy Schlecter
Inspiration for a mid-sized transitional dark wood floor kitchen/dining room combo remodel in New York with beige walls
Inspiration for a mid-sized transitional dark wood floor kitchen/dining room combo remodel in New York with beige walls
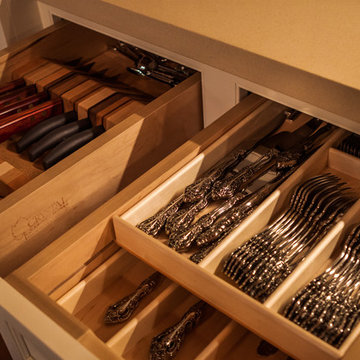
Capture.Create Photography
Example of a mid-sized transitional galley dark wood floor eat-in kitchen design in San Francisco with a farmhouse sink, beaded inset cabinets, white cabinets, granite countertops, white backsplash, subway tile backsplash, stainless steel appliances and an island
Example of a mid-sized transitional galley dark wood floor eat-in kitchen design in San Francisco with a farmhouse sink, beaded inset cabinets, white cabinets, granite countertops, white backsplash, subway tile backsplash, stainless steel appliances and an island
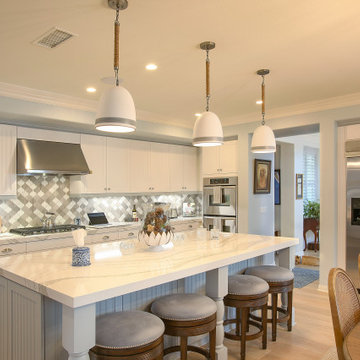
Large transitional l-shaped beige floor kitchen photo in San Diego with white cabinets, gray backsplash, stainless steel appliances, an island, gray countertops and recessed-panel cabinets
Transitional Orange Home Design Ideas

Trent Teigen
Example of a mid-sized transitional u-shaped porcelain tile and beige floor open concept kitchen design in Other with a double-bowl sink, recessed-panel cabinets, quartzite countertops, blue backsplash, mosaic tile backsplash, stainless steel appliances, an island and medium tone wood cabinets
Example of a mid-sized transitional u-shaped porcelain tile and beige floor open concept kitchen design in Other with a double-bowl sink, recessed-panel cabinets, quartzite countertops, blue backsplash, mosaic tile backsplash, stainless steel appliances, an island and medium tone wood cabinets
5

























