Refine by:
Budget
Sort by:Popular Today
1 - 20 of 120 photos
Item 1 of 3
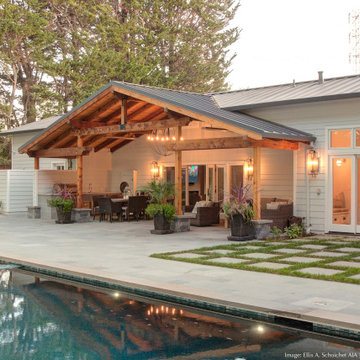
Covered outdoor Family Room with Kitchen, Dining, and seating areas.
Large transitional stone porch photo in San Francisco with a roof extension
Large transitional stone porch photo in San Francisco with a roof extension
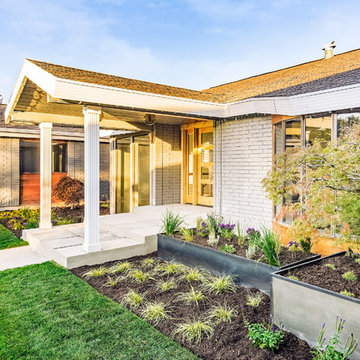
This modern front yard gets a facelift with custom raised flower beds, white pavers and unique trees.
Transitional concrete paver porch idea in Salt Lake City with a roof extension
Transitional concrete paver porch idea in Salt Lake City with a roof extension
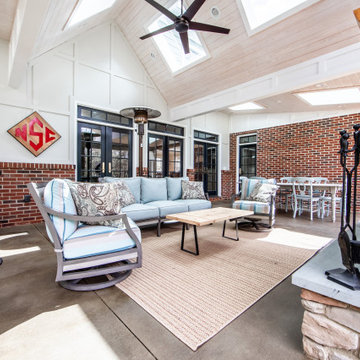
Large vaulted ceiling, masonry fire place, custom solid wood mantle, skylights, and stained concrete on this expansive porch in Charlotte.
This is an example of a large transitional concrete porch design in Charlotte with a roof extension.
This is an example of a large transitional concrete porch design in Charlotte with a roof extension.
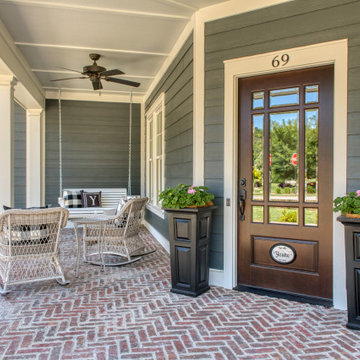
Herringbone Brick Paver Porch
This is an example of a mid-sized transitional brick porch design in Atlanta.
This is an example of a mid-sized transitional brick porch design in Atlanta.

This timber column porch replaced a small portico. It features a 7.5' x 24' premium quality pressure treated porch floor. Porch beam wraps, fascia, trim are all cedar. A shed-style, standing seam metal roof is featured in a burnished slate color. The porch also includes a ceiling fan and recessed lighting.
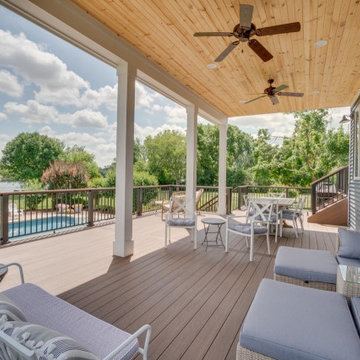
Inspiration for a large transitional concrete paver metal railing porch remodel in Chicago with a roof extension
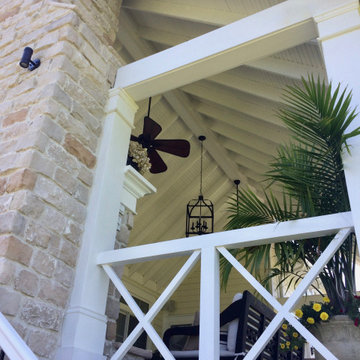
Beautiful stone gas fireplace that warms it's guests with a flip of a switch. This 18'x24' porch easily entertains guests and parties of many types. Trex flooring helps this space to be maintained with very little effort.
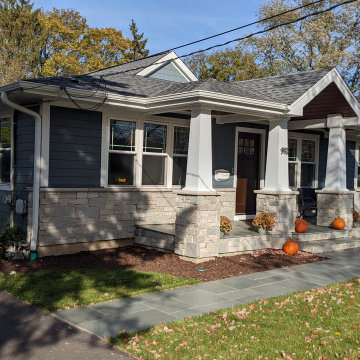
View of new front porch looking toward the back yard and existing freestanding garage.
Mid-sized transitional tile porch idea in Chicago with a roof extension
Mid-sized transitional tile porch idea in Chicago with a roof extension
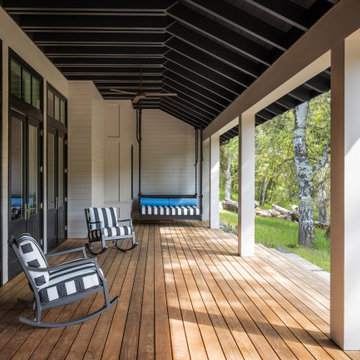
Photography Copyright Blake Thompson Photography
This is an example of a large transitional porch design in San Francisco with decking and a roof extension.
This is an example of a large transitional porch design in San Francisco with decking and a roof extension.
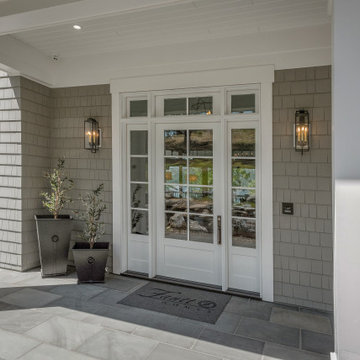
Grand porch with bed swing, copper gutters, gray stained shingles and blue stone flooring.
Inspiration for a large transitional stone porch remodel in San Francisco with a roof extension
Inspiration for a large transitional stone porch remodel in San Francisco with a roof extension

Inspiration for a mid-sized transitional brick wood railing porch remodel in Milwaukee with a roof extension
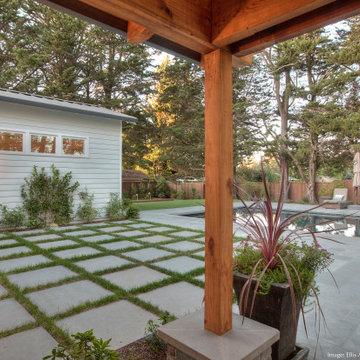
Covered outdoor Family Room- view to backyard.
Large transitional stone porch idea in San Francisco with a roof extension
Large transitional stone porch idea in San Francisco with a roof extension
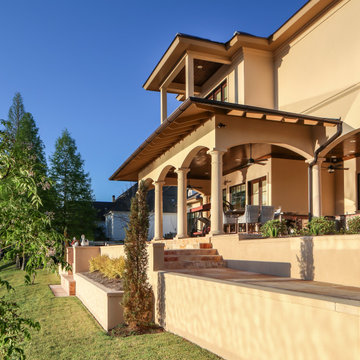
Inspiration for a large transitional stone porch remodel in New Orleans with a roof extension
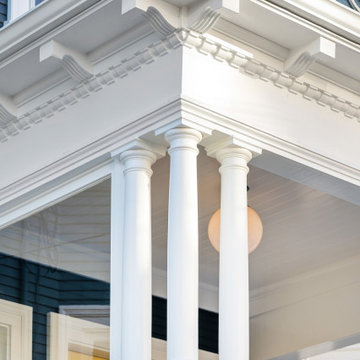
Inspiration for a transitional metal railing porch remodel in San Francisco with a roof extension
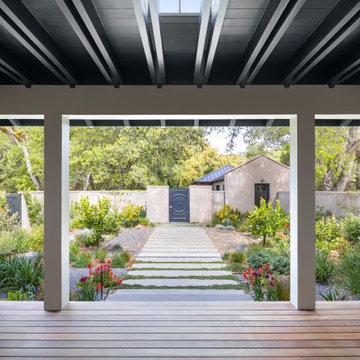
Photography Copyright Blake Thompson Photography
Large transitional porch idea in San Francisco with decking and a roof extension
Large transitional porch idea in San Francisco with decking and a roof extension
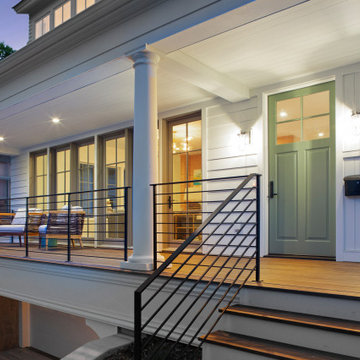
This new, custom home is designed to blend into the existing “Cottage City” neighborhood in Linden Hills. To accomplish this, we incorporated the “Gambrel” roof form, which is a barn-shaped roof that reduces the scale of a 2-story home to appear as a story-and-a-half. With a Gambrel home existing on either side, this is the New Gambrel on the Block.
This home has a traditional--yet fresh--design. The columns, located on the front porch, are of the Ionic Classical Order, with authentic proportions incorporated. Next to the columns is a light, modern, metal railing that stands in counterpoint to the home’s classic frame. This balance of traditional and fresh design is found throughout the home.
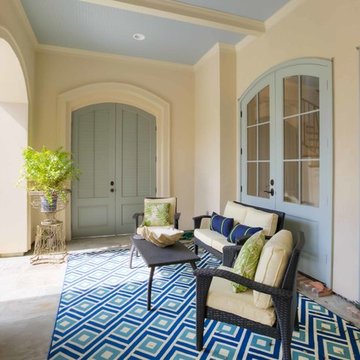
Settlement at Willow Grove - Baton Rouge Custom Home
Golden Fine Homes - Custom Home Building & Remodeling on the Louisiana Northshore.
Exterior.
⚜️⚜️⚜️⚜️⚜️⚜️⚜️⚜️⚜️⚜️⚜️⚜️⚜️
The latest custom home from Golden Fine Homes is a stunning Louisiana French Transitional style home.
⚜️⚜️⚜️⚜️⚜️⚜️⚜️⚜️⚜️⚜️⚜️⚜️⚜️
If you are looking for a luxury home builder or remodeler on the Louisiana Northshore; Mandeville, Covington, Folsom, Madisonville or surrounding areas, contact us today.
Website: https://goldenfinehomes.com
Email: info@goldenfinehomes.com
Phone: 985-282-2570
⚜️⚜️⚜️⚜️⚜️⚜️⚜️⚜️⚜️⚜️⚜️⚜️⚜️
Louisiana custom home builder, Louisiana remodeling, Louisiana remodeling contractor, home builder, remodeling, bathroom remodeling, new home, bathroom renovations, kitchen remodeling, kitchen renovation, custom home builders, home remodeling, house renovation, new home construction, house building, home construction, bathroom remodeler near me, kitchen remodeler near me, kitchen makeovers, new home builders.
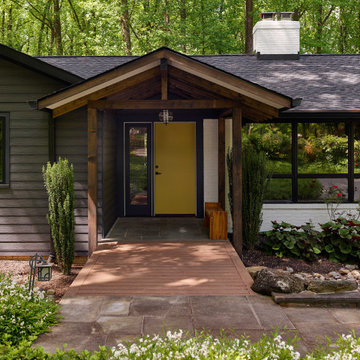
The new porch sets the tone for the rest of this whole house renovation. The covered roof, asymmetrical door with glass side lite and earthy color palette, make for a modern, fresh and inviting project.

This is an example of a transitional mixed material railing porch design in Charleston with a roof extension.
Columns Transitional Outdoor Design Ideas
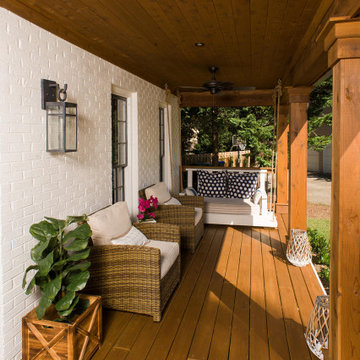
This timber column porch replaced a small portico. It features a 7.5' x 24' premium quality pressure treated porch floor. Porch beam wraps, fascia, trim are all cedar. A shed-style, standing seam metal roof is featured in a burnished slate color. The porch also includes a ceiling fan and recessed lighting.
1











