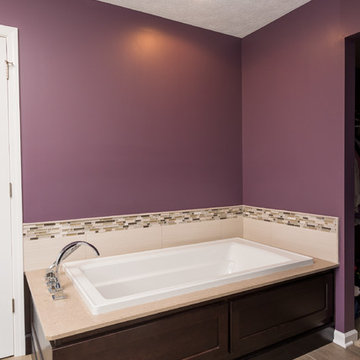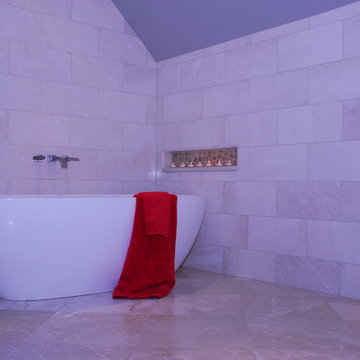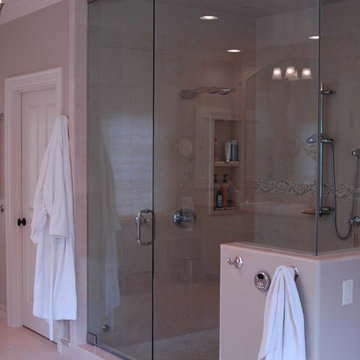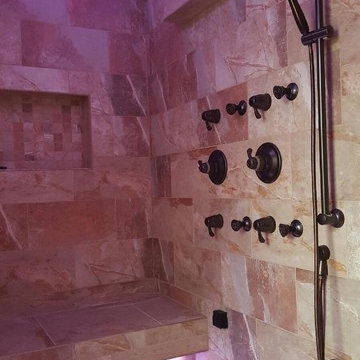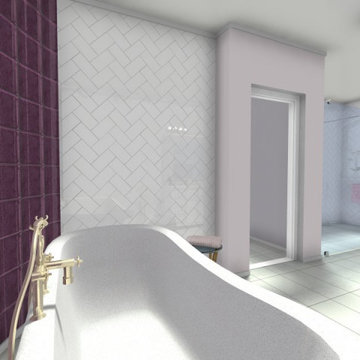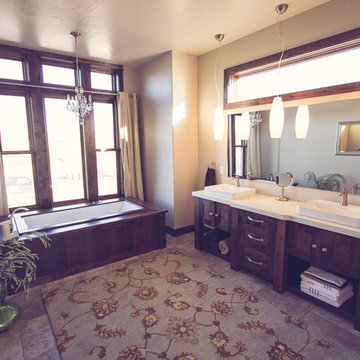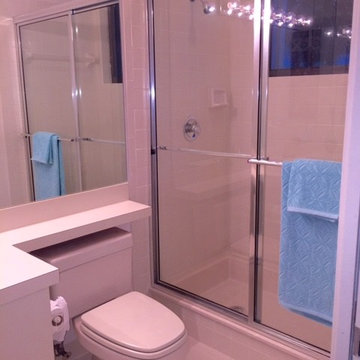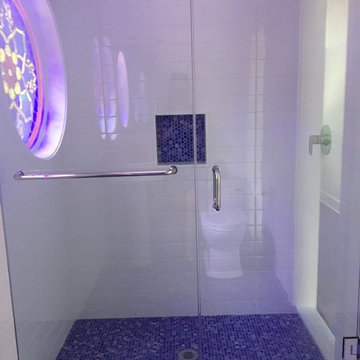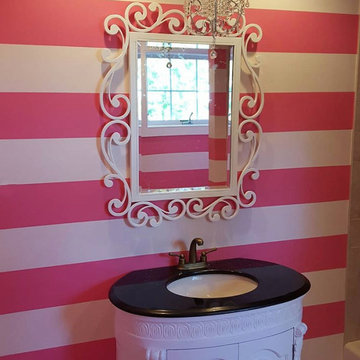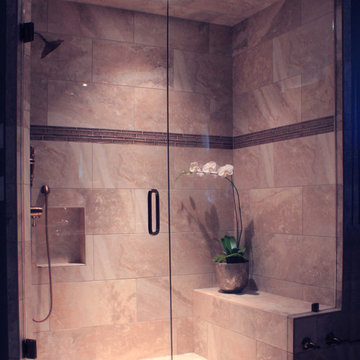Transitional Purple Bath Ideas
Refine by:
Budget
Sort by:Popular Today
81 - 100 of 302 photos
Item 1 of 3
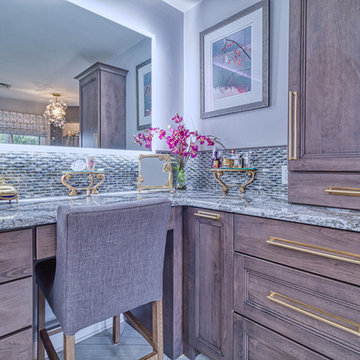
Centra Series Cabinetry by Mouser, Arvada Door Style, Select Alder Stained Bedrock/20-Matte with Accent for MASTER BATH
Large transitional master ceramic tile and gray floor bathroom photo in Other with recessed-panel cabinets, gray cabinets, gray walls, a vessel sink, quartz countertops and a hinged shower door
Large transitional master ceramic tile and gray floor bathroom photo in Other with recessed-panel cabinets, gray cabinets, gray walls, a vessel sink, quartz countertops and a hinged shower door
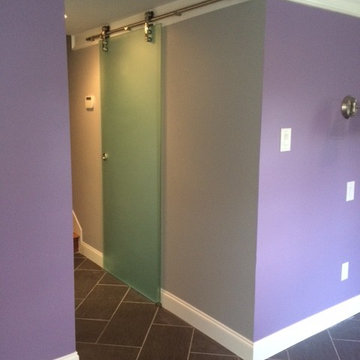
View of laundry room door from the bedroom.
Bathroom - transitional gray tile bathroom idea in Other with purple walls
Bathroom - transitional gray tile bathroom idea in Other with purple walls
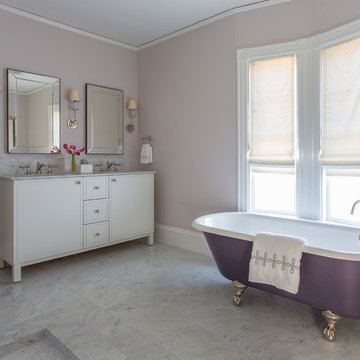
As seen on This Old House, photo by Eric Roth
Mid-sized transitional master white tile claw-foot bathtub photo in Boston with white cabinets, marble countertops, flat-panel cabinets, purple walls and an undermount sink
Mid-sized transitional master white tile claw-foot bathtub photo in Boston with white cabinets, marble countertops, flat-panel cabinets, purple walls and an undermount sink
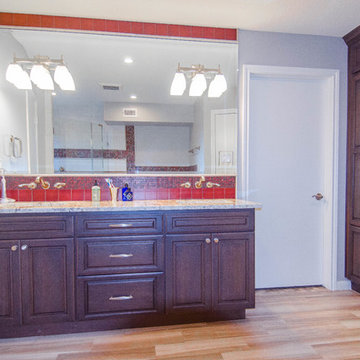
A full frontal view of the mill work displays a continuation of the tile mosaic, but notice the very small pattern of mosaic above the 4" red tiles in the back splash - they are a mini-version of the 1" tile mosaic that traverses the wall of tub and shower opposite. Lighting fixtures are mounted on the mirrors to increase illumination. The cabinets to the right have replaced the once closet-now shower area. Photo: Dan Bawden. Design: Laura Lerond.
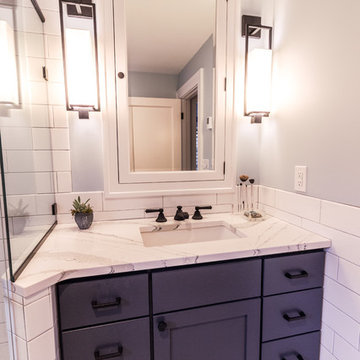
The homeowners of this 1917-built Kenwood area single family home originally came to us to update their outdated, yet spacious, master bathroom. Soon after beginning the process, these Minneapolitans also decided to add a kids’ bathroom and a powder room to the scope of work.
The master bathroom functioned well for them but given its 1980’s aesthetics and a vanity that was falling apart, it was time to update. The original layout was kept, but the new finishes reflected the clean and fresh style of the homeowner. Black finishes on traditional fixtures blend a modern twist on a traditional home. Subway tiles the walls, marble tiles on the floor and quartz countertops round out the bathroom to provide a luxurious transitional space for the homeowners for years to come.
The kids’ bathroom was in disrepair with a floor that had some significant buckles in it. The new design mimics the old floor pattern and all fixtures that were chosen had a nice traditional feel. To add whimsy to the room, wallpaper with maps was added by the homeowner to make it a perfect place for kids to get ready and grow.
The powder room is a place to have fun – and that they did. A new charcoal tile floor in a herringbone pattern and a beautiful floral wallpaper make the small space feel like a little haven for their guests.
Designed by: Natalie Hanson
See full details, including before photos at http://www.castlebri.com/bathrooms/project-3280-1/
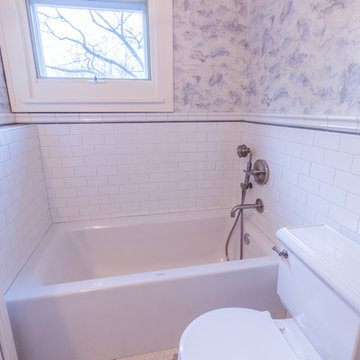
The homeowners of this 1917-built Kenwood area single family home originally came to us to update their outdated, yet spacious, master bathroom. Soon after beginning the process, these Minneapolitans also decided to add a kids’ bathroom and a powder room to the scope of work.
The master bathroom functioned well for them but given its 1980’s aesthetics and a vanity that was falling apart, it was time to update. The original layout was kept, but the new finishes reflected the clean and fresh style of the homeowner. Black finishes on traditional fixtures blend a modern twist on a traditional home. Subway tiles the walls, marble tiles on the floor and quartz countertops round out the bathroom to provide a luxurious transitional space for the homeowners for years to come.
The kids’ bathroom was in disrepair with a floor that had some significant buckles in it. The new design mimics the old floor pattern and all fixtures that were chosen had a nice traditional feel. To add whimsy to the room, wallpaper with maps was added by the homeowner to make it a perfect place for kids to get ready and grow.
The powder room is a place to have fun – and that they did. A new charcoal tile floor in a herringbone pattern and a beautiful floral wallpaper make the small space feel like a little haven for their guests.
Designed by: Natalie Hanson
See full details, including before photos at http://www.castlebri.com/bathrooms/project-3280-1/
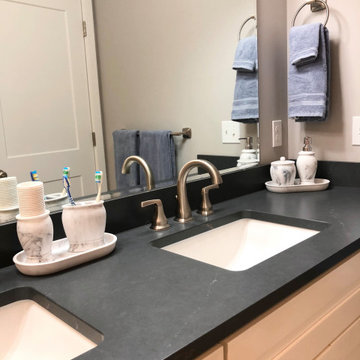
Transitional master multicolored tile and porcelain tile vinyl floor and double-sink sliding shower door photo in Grand Rapids with shaker cabinets, white cabinets, gray walls, an undermount sink, quartz countertops, gray countertops and a built-in vanity
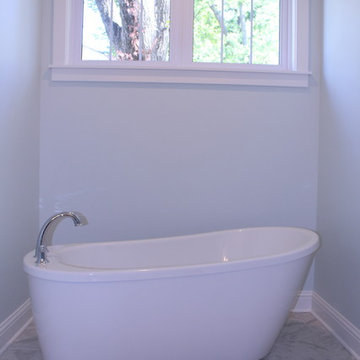
Inspiration for a large transitional master marble floor and white floor bathroom remodel in St Louis with shaker cabinets, white cabinets, gray walls, an undermount sink, marble countertops and a hinged shower door
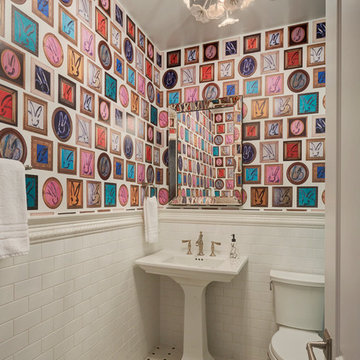
Michael Alan Kaskel Photography
Inspiration for a transitional white tile and subway tile mosaic tile floor and multicolored floor powder room remodel in Chicago with a two-piece toilet, multicolored walls and a pedestal sink
Inspiration for a transitional white tile and subway tile mosaic tile floor and multicolored floor powder room remodel in Chicago with a two-piece toilet, multicolored walls and a pedestal sink
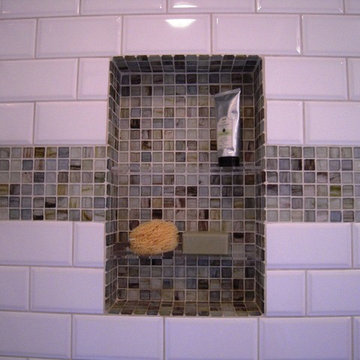
Bathroom - small transitional white tile and porcelain tile marble floor bathroom idea in Seattle with shaker cabinets, dark wood cabinets, marble countertops and blue walls
Transitional Purple Bath Ideas
5








