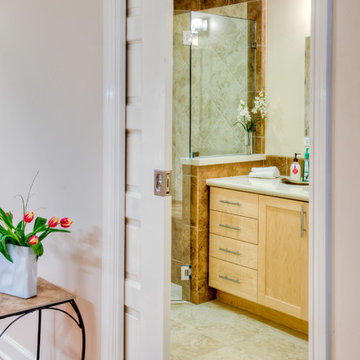Transitional Purple Bath Ideas
Refine by:
Budget
Sort by:Popular Today
1 - 20 of 301 photos
Item 1 of 3

No strangers to remodeling, the new owners of this St. Paul tudor knew they could update this decrepit 1920 duplex into a single-family forever home.
A list of desired amenities was a catalyst for turning a bedroom into a large mudroom, an open kitchen space where their large family can gather, an additional exterior door for direct access to a patio, two home offices, an additional laundry room central to bedrooms, and a large master bathroom. To best understand the complexity of the floor plan changes, see the construction documents.
As for the aesthetic, this was inspired by a deep appreciation for the durability, colors, textures and simplicity of Norwegian design. The home’s light paint colors set a positive tone. An abundance of tile creates character. New lighting reflecting the home’s original design is mixed with simplistic modern lighting. To pay homage to the original character several light fixtures were reused, wallpaper was repurposed at a ceiling, the chimney was exposed, and a new coffered ceiling was created.
Overall, this eclectic design style was carefully thought out to create a cohesive design throughout the home.
Come see this project in person, September 29 – 30th on the 2018 Castle Home Tour.

Sharon Risedorph Photography
Bathroom - mid-sized transitional master white tile and subway tile marble floor bathroom idea in New York with a pedestal sink, glass-front cabinets, white cabinets, marble countertops and a two-piece toilet
Bathroom - mid-sized transitional master white tile and subway tile marble floor bathroom idea in New York with a pedestal sink, glass-front cabinets, white cabinets, marble countertops and a two-piece toilet

Corey Gaffer Photography
Example of a transitional master white tile and porcelain tile porcelain tile bathroom design in Minneapolis with flat-panel cabinets, gray cabinets, white walls, an undermount sink and marble countertops
Example of a transitional master white tile and porcelain tile porcelain tile bathroom design in Minneapolis with flat-panel cabinets, gray cabinets, white walls, an undermount sink and marble countertops
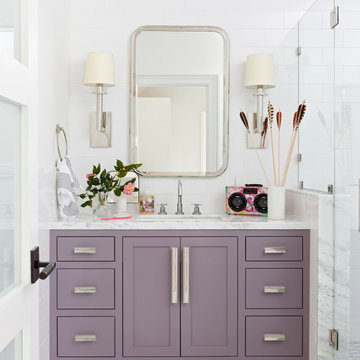
Transitional white tile gray floor and single-sink alcove shower photo in New York with shaker cabinets, purple cabinets, white walls, an undermount sink, white countertops and a built-in vanity
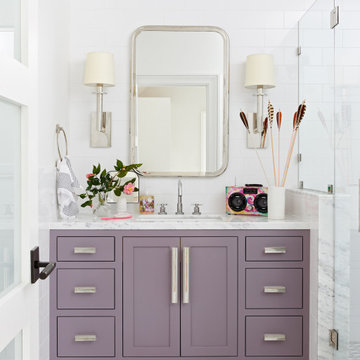
Inspiration for a transitional bathroom remodel in New York

Gray tones playfulness a kid’s bathroom in Oak Park.
This bath was design with kids in mind but still to have the aesthetic lure of a beautiful guest bathroom.
The flooring is made out of gray and white hexagon tiles with different textures to it, creating a playful puzzle of colors and creating a perfect anti slippery surface for kids to use.
The walls tiles are 3x6 gray subway tile with glossy finish for an easy to clean surface and to sparkle with the ceiling lighting layout.
A semi-modern vanity design brings all the colors together with darker gray color and quartz countertop.
In conclusion a bathroom for everyone to enjoy and admire.

By Thrive Design Group
Mid-sized transitional 3/4 white tile and ceramic tile marble floor and white floor bathroom photo in Chicago with blue cabinets, a two-piece toilet, white walls, an undermount sink, quartz countertops and recessed-panel cabinets
Mid-sized transitional 3/4 white tile and ceramic tile marble floor and white floor bathroom photo in Chicago with blue cabinets, a two-piece toilet, white walls, an undermount sink, quartz countertops and recessed-panel cabinets
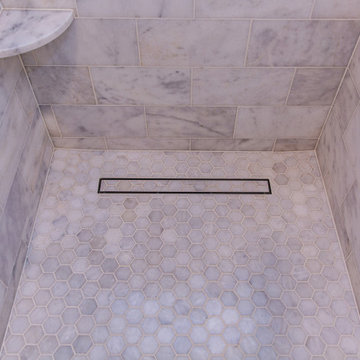
Example of a large transitional master gray tile and marble tile marble floor, gray floor, double-sink and vaulted ceiling bathroom design in DC Metro with recessed-panel cabinets, gray cabinets, beige walls, an undermount sink, quartz countertops, a hinged shower door, white countertops and a built-in vanity
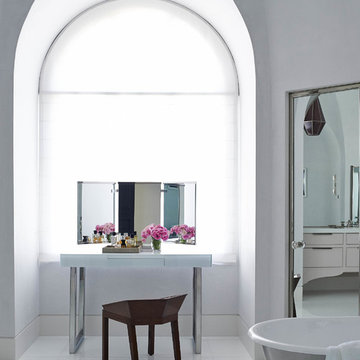
Example of a transitional master porcelain tile freestanding bathtub design in Los Angeles with white walls

JACOB HAND PHOTOGRAPHY
Inspiration for a mid-sized transitional 3/4 bathroom remodel in Chicago with multicolored walls and light wood cabinets
Inspiration for a mid-sized transitional 3/4 bathroom remodel in Chicago with multicolored walls and light wood cabinets
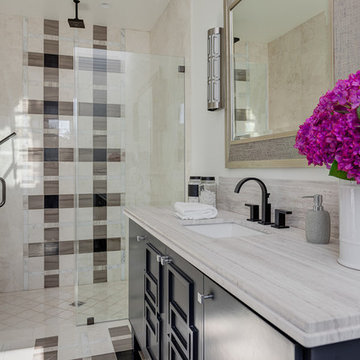
Example of a transitional 3/4 multicolored tile alcove shower design in Los Angeles with white walls, an undermount sink, a hinged shower door and flat-panel cabinets
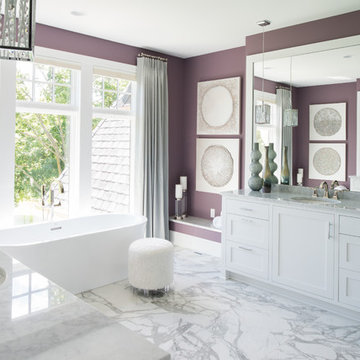
Freestanding bathtub - large transitional master marble floor and gray floor freestanding bathtub idea in Minneapolis with shaker cabinets, white cabinets, purple walls, an undermount sink and marble countertops

Haven Design and Construction, San Antonio, Texas, 2020 Regional CotY Award Winner, Residential Bath $25,000 to $50,000
Example of a mid-sized transitional white tile marble floor, multicolored floor and single-sink corner shower design in Austin with recessed-panel cabinets, white cabinets, a one-piece toilet, gray walls, an undermount sink, quartz countertops, a hinged shower door, white countertops and a freestanding vanity
Example of a mid-sized transitional white tile marble floor, multicolored floor and single-sink corner shower design in Austin with recessed-panel cabinets, white cabinets, a one-piece toilet, gray walls, an undermount sink, quartz countertops, a hinged shower door, white countertops and a freestanding vanity

Inspiration for a mid-sized transitional master white tile and porcelain tile multicolored floor and porcelain tile bathroom remodel in Seattle with an undermount sink, white countertops, medium tone wood cabinets, a one-piece toilet, green walls, quartz countertops, a hinged shower door and recessed-panel cabinets
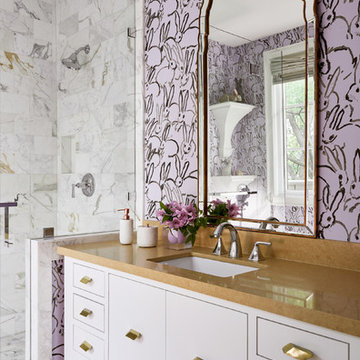
Suggested products do not represent the products used in this image. Design featured is proprietary and contains custom work.
(Stephen Karlisch, Photographer)
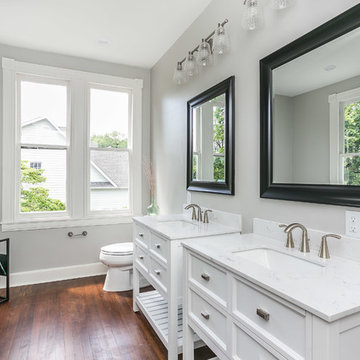
Transitional master gray tile dark wood floor and brown floor bathroom photo in Baltimore with white cabinets, a two-piece toilet, gray walls, a console sink and recessed-panel cabinets
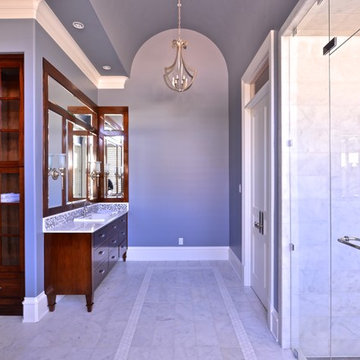
This custom bathroom showcases a beautiful mosaic along the back wall of the "wet room" shower enclosure. The specially designed vanities are the perfect addition to this retreat.
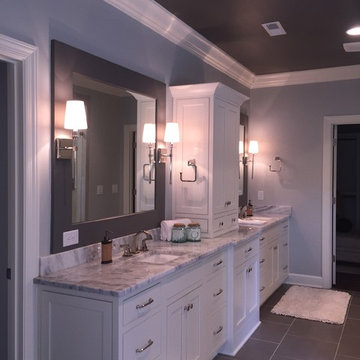
Centra Cabinets Color Divinity
Bathroom - transitional gray tile and porcelain tile porcelain tile and gray floor bathroom idea in Nashville with beaded inset cabinets, white cabinets, blue walls, an undermount sink, marble countertops and a hinged shower door
Bathroom - transitional gray tile and porcelain tile porcelain tile and gray floor bathroom idea in Nashville with beaded inset cabinets, white cabinets, blue walls, an undermount sink, marble countertops and a hinged shower door
Transitional Purple Bath Ideas
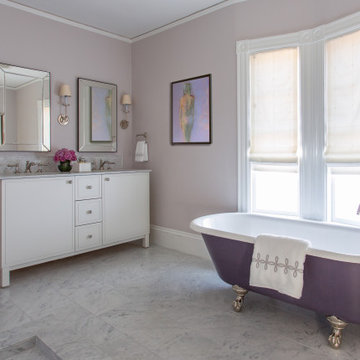
Example of a transitional master gray floor claw-foot bathtub design in Boston with white cabinets, purple walls, an undermount sink, gray countertops and flat-panel cabinets
1








