Transitional Staircase with Painted Risers Ideas
Refine by:
Budget
Sort by:Popular Today
61 - 80 of 3,313 photos
Item 1 of 3
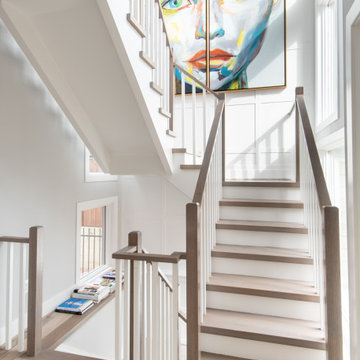
Inspiration for a transitional wooden u-shaped wood railing staircase remodel in DC Metro with painted risers
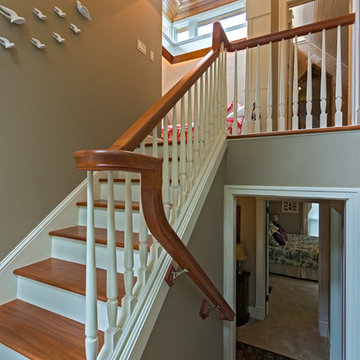
Example of a mid-sized transitional wooden u-shaped staircase design in New York with painted risers
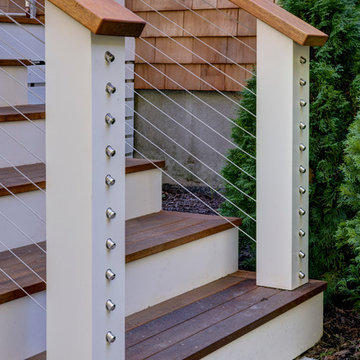
Cable Rail
Staircase - small transitional wooden staircase idea in Other with painted risers
Staircase - small transitional wooden staircase idea in Other with painted risers
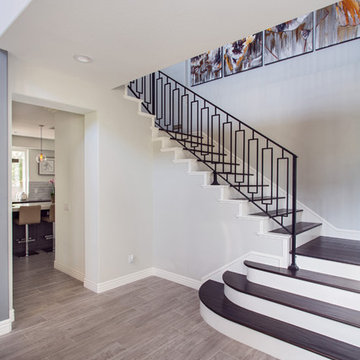
A rejuvenation project of the entire first floor of approx. 1700sq.
The kitchen was completely redone and redesigned with relocation of all major appliances, construction of a new functioning island and creating a more open and airy feeling in the space.
A "window" was opened from the kitchen to the living space to create a connection and practical work area between the kitchen and the new home bar lounge that was constructed in the living space.
New dramatic color scheme was used to create a "grandness" felling when you walk in through the front door and accent wall to be designated as the TV wall.
The stairs were completely redesigned from wood banisters and carpeted steps to a minimalistic iron design combining the mid-century idea with a bit of a modern Scandinavian look.
The old family room was repurposed to be the new official dinning area with a grand buffet cabinet line, dramatic light fixture and a new minimalistic look for the fireplace with 3d white tiles.
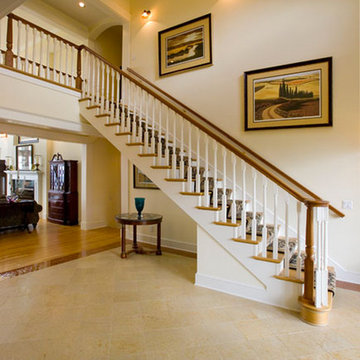
Inspiration for a large transitional wooden straight staircase remodel in Portland with painted risers
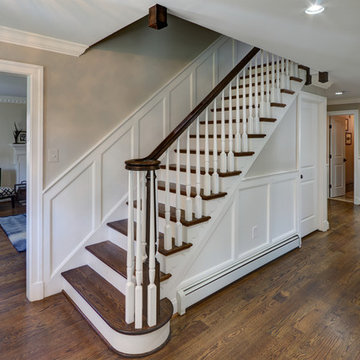
Transitional wooden straight staircase photo in DC Metro with painted risers
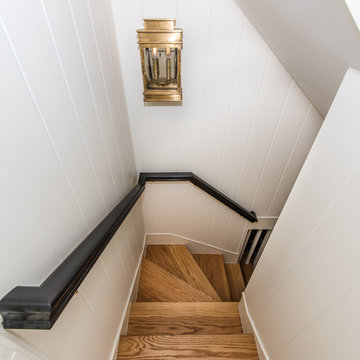
Location: Bethesda, MD, USA
This total revamp turned out better than anticipated leaving the clients thrilled with the outcome.
Finecraft Contractors, Inc.
Interior Designer: Anna Cave
Susie Soleimani Photography
Blog: http://graciousinteriors.blogspot.com/2016/07/from-cellar-to-stellar-lower-level.html
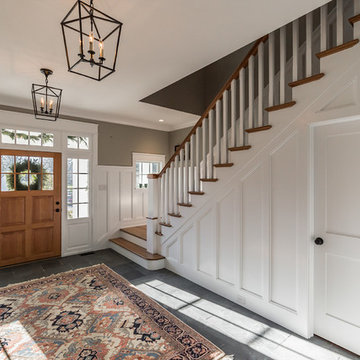
Example of a large transitional wooden l-shaped wood railing staircase design in Philadelphia with painted risers
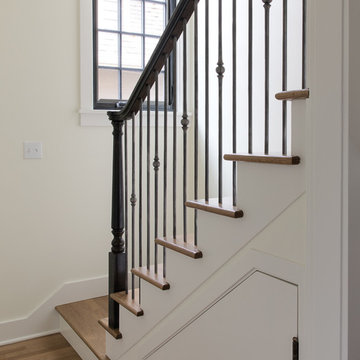
Example of a transitional wooden straight staircase design in Seattle with painted risers
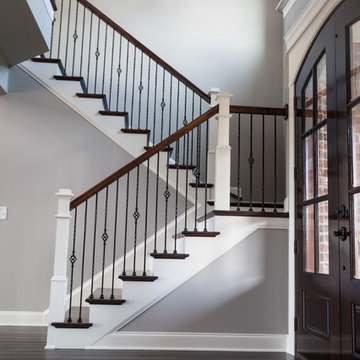
TTime Photography
Example of a transitional wooden u-shaped staircase design in Nashville with painted risers
Example of a transitional wooden u-shaped staircase design in Nashville with painted risers
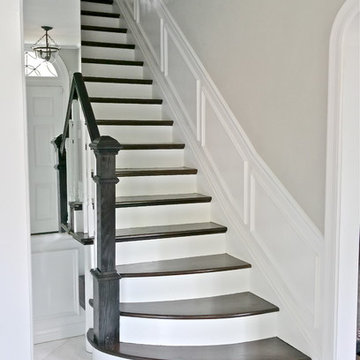
©CRAFT Design Group 2015
Example of a large transitional wooden straight staircase design in St Louis with painted risers
Example of a large transitional wooden straight staircase design in St Louis with painted risers
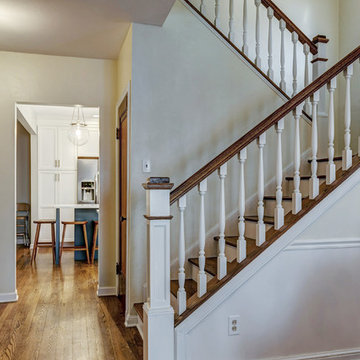
Wall removed to open up stairway.
Photo by Tom Chlebowski
Staircase - small transitional wooden u-shaped wood railing staircase idea in St Louis with painted risers
Staircase - small transitional wooden u-shaped wood railing staircase idea in St Louis with painted risers
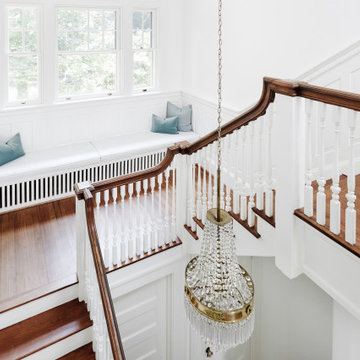
Example of a large transitional wooden u-shaped wood railing staircase design in New York with painted risers
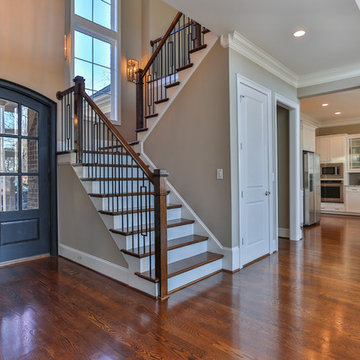
Photo Credit: Beth Sweeting
Mid-sized transitional wooden u-shaped mixed material railing staircase photo in Raleigh with painted risers
Mid-sized transitional wooden u-shaped mixed material railing staircase photo in Raleigh with painted risers
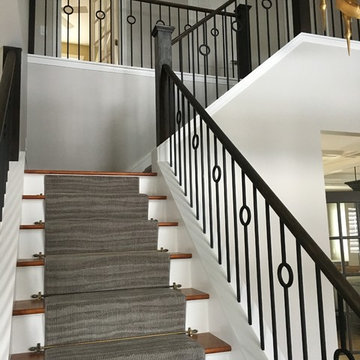
Mid-sized transitional wooden l-shaped wood railing staircase photo in Other with painted risers
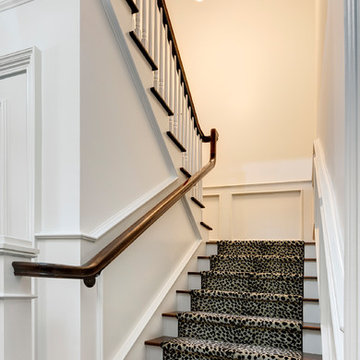
Simple white walls and dramatic lighting are anchored with a classic leopard print stair runner.
Larry Taylor Photography
Inspiration for a mid-sized transitional wooden u-shaped wood railing staircase remodel in Los Angeles with painted risers
Inspiration for a mid-sized transitional wooden u-shaped wood railing staircase remodel in Los Angeles with painted risers
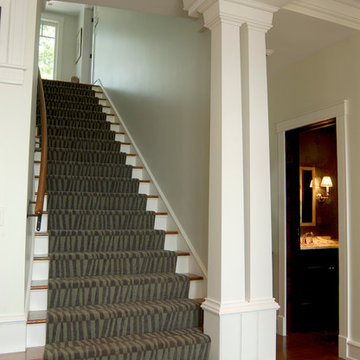
This 6,500 sf home is located on a narrow parcel of land overlooking the Long Island Sound. The architectural vernacular for the home is influenced by the works of Frank Lloyd Wright, as well as the craftsman homes of Greene & Greene.
“A life spent focused on the outdoors” was the dream envisioned for this site by the client. The home addresses that vision through its organization. The plan focuses its attention towards three exterior terraces, each with unique vistas and solar exposures. By creating exterior living spaces and situating large expanses of glass towards them, light penetrates deeply into the home, and views of the landscape become the backdrop of the client’s daily life.
The project consists of the main house and guest/garage wing. By juxtaposing the two forms, a slate-covered courtyard was formed in between, which acts as a welcoming entry for visitors.
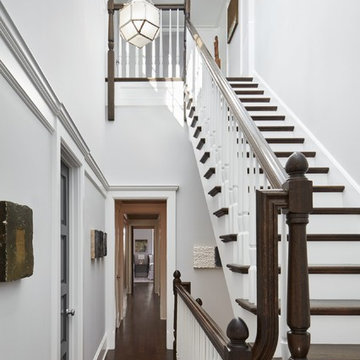
6,800SF new single-family-home in east Lincoln Park. 7 bedrooms, 6.3 bathrooms. Connected, heated 2-1/2-car garage. Available as of September 26, 2016.
Reminiscent of the grand limestone townhouses of Astor Street, this 6,800-square-foot home evokes a sense of Chicago history while providing all the conveniences and technologies of the 21st Century. The home features seven bedrooms — four of which have en-suite baths, as well as a recreation floor on the lower level. An expansive great room on the first floor leads to the raised rear yard and outdoor deck complete with outdoor fireplace. At the top, a penthouse observatory leads to a large roof deck with spectacular skyline views. Please contact us to view floor plans.
Nathan Kirckman
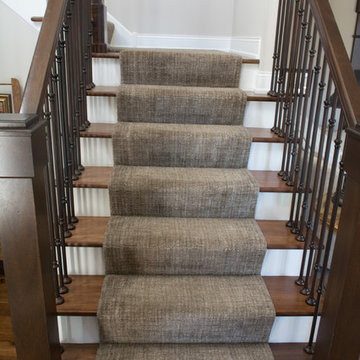
Staircase - mid-sized transitional wooden l-shaped mixed material railing staircase idea in Minneapolis with painted risers
Transitional Staircase with Painted Risers Ideas
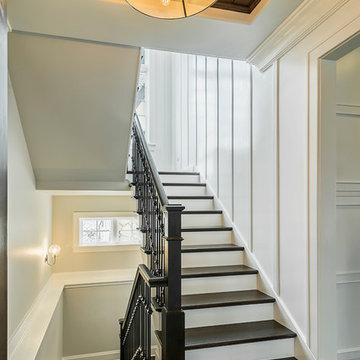
Mid-sized transitional wooden l-shaped staircase photo in Chicago with painted risers
4





