Transitional Beige Floor Home Bar Ideas
Refine by:
Budget
Sort by:Popular Today
1 - 20 of 911 photos
Item 1 of 3

Michael Hillman
Example of a small transitional single-wall light wood floor and beige floor home bar design in Los Angeles with glass-front cabinets, medium tone wood cabinets, quartz countertops, white backsplash, stone slab backsplash and white countertops
Example of a small transitional single-wall light wood floor and beige floor home bar design in Los Angeles with glass-front cabinets, medium tone wood cabinets, quartz countertops, white backsplash, stone slab backsplash and white countertops
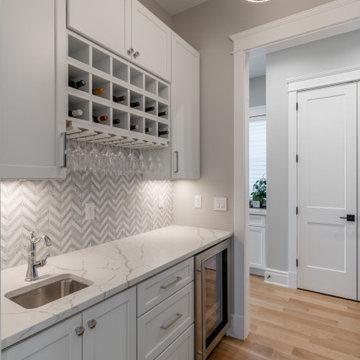
Example of a mid-sized transitional single-wall beige floor wet bar design in DC Metro with an undermount sink, shaker cabinets, gray cabinets, gray backsplash and gray countertops

Inspiration for a transitional single-wall light wood floor and beige floor dry bar remodel in Chicago with no sink, shaker cabinets, light wood cabinets, marble countertops, white backsplash, subway tile backsplash and white countertops

Basement bar with wood backsplash and full sized fridge. Sculptural wine rack and contemporary floating shelves for glassware.
Photography by Spacecrafting
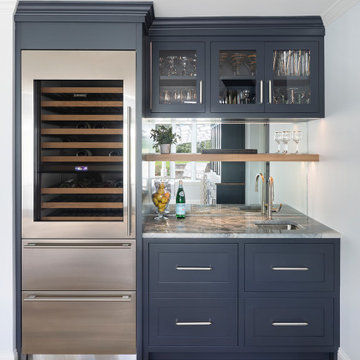
Wet bar - mid-sized transitional single-wall porcelain tile and beige floor wet bar idea in Bridgeport with an undermount sink, shaker cabinets, blue cabinets, quartzite countertops, glass tile backsplash and multicolored countertops
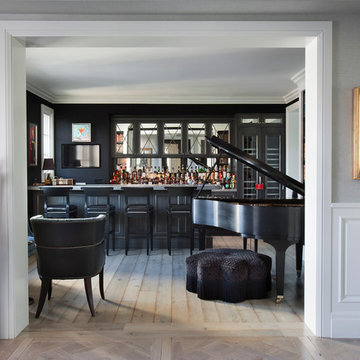
Dino Tonn Photography
Example of a transitional light wood floor and beige floor seated home bar design in Los Angeles with black cabinets and mirror backsplash
Example of a transitional light wood floor and beige floor seated home bar design in Los Angeles with black cabinets and mirror backsplash
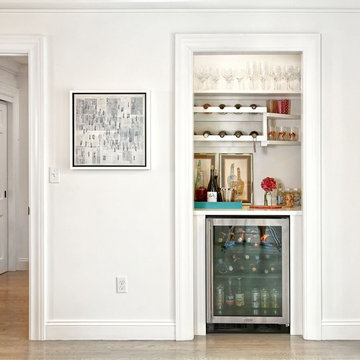
Home bar - transitional light wood floor and beige floor home bar idea in New York with open cabinets and white cabinets
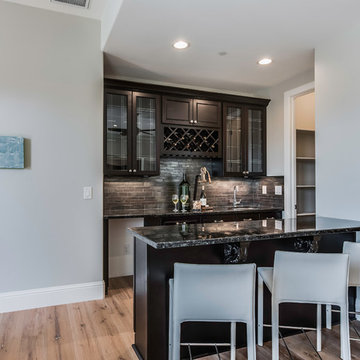
Inspiration for a small transitional galley light wood floor and beige floor seated home bar remodel in Sacramento with an undermount sink, glass-front cabinets, dark wood cabinets, granite countertops, black backsplash and slate backsplash

Example of a mid-sized transitional single-wall light wood floor and beige floor home bar design in Austin with no sink, recessed-panel cabinets, blue cabinets, quartzite countertops, white backsplash, ceramic backsplash and white countertops
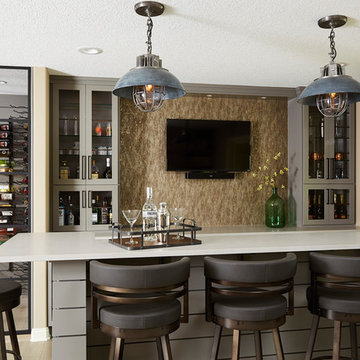
Rustic wood and a corner wine cellar display are just a couple of the interesting features in this lower level finish. A cozy home theater for movie nights and relaxing fireplace lounge space are perfect places to spend time with family and friends.
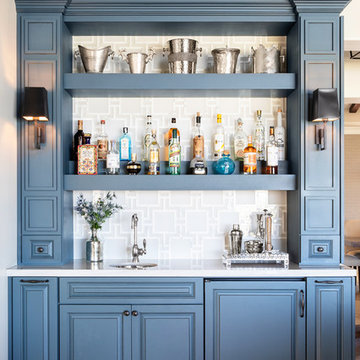
Photography: Jenny Siegwart
Home bar - large transitional travertine floor and beige floor home bar idea in San Diego
Home bar - large transitional travertine floor and beige floor home bar idea in San Diego
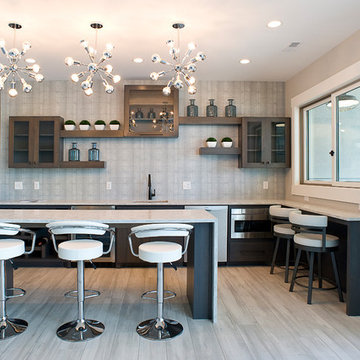
Inspiration for a transitional l-shaped beige floor home bar remodel in Other with an undermount sink, glass-front cabinets, dark wood cabinets, gray backsplash and gray countertops

Wet bar - large transitional galley light wood floor and beige floor wet bar idea in Phoenix with an undermount sink, shaker cabinets, brown cabinets, quartz countertops, brown backsplash, brick backsplash and black countertops
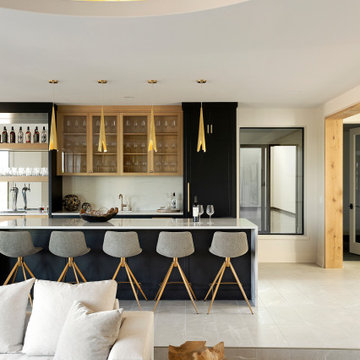
The lower level of your home will never be an afterthought when you build with our team. Our recent Artisan home featured lower level spaces for every family member to enjoy including an athletic court, home gym, video game room, sauna, and walk-in wine display. Cut out the wasted space in your home by incorporating areas that your family will actually use!
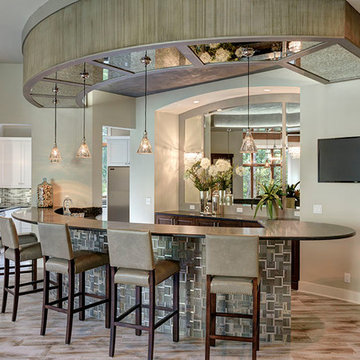
Built by Forner - La Voy Builders, Inc. Photos by Paul Bonnichsen
Inspiration for a huge transitional galley porcelain tile and beige floor seated home bar remodel in Kansas City with an undermount sink, shaker cabinets, dark wood cabinets and granite countertops
Inspiration for a huge transitional galley porcelain tile and beige floor seated home bar remodel in Kansas City with an undermount sink, shaker cabinets, dark wood cabinets and granite countertops
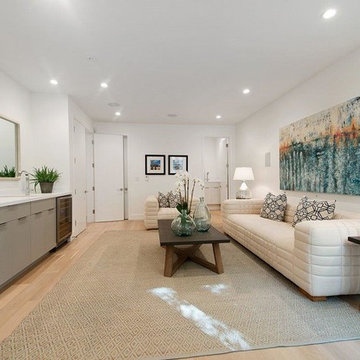
Wet bar - large transitional single-wall light wood floor and beige floor wet bar idea in San Francisco with an undermount sink, flat-panel cabinets, gray cabinets and solid surface countertops
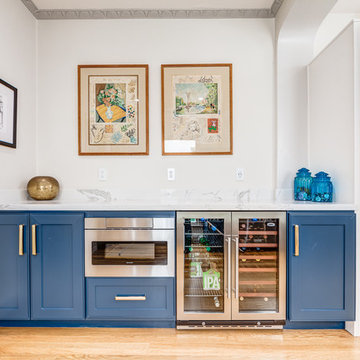
Small transitional single-wall light wood floor and beige floor wet bar photo in San Francisco with shaker cabinets, blue cabinets, quartz countertops, white backsplash, stone slab backsplash and white countertops
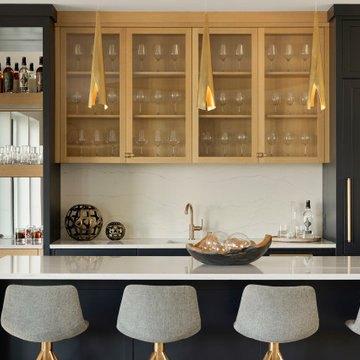
The lower level of your home will never be an afterthought when you build with our team. Our recent Artisan home featured lower level spaces for every family member to enjoy including an athletic court, home gym, video game room, sauna, and walk-in wine display. Cut out the wasted space in your home by incorporating areas that your family will actually use!
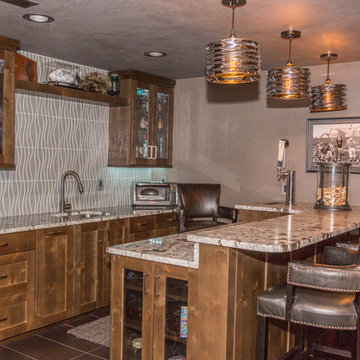
Floor Tile, Back Splash Tile, Cabinetry, Countertops, Bar Stools and Lighting purchased and installed by Bridget's Room.
Home bar - transitional u-shaped medium tone wood floor and beige floor home bar idea in Other with an undermount sink, shaker cabinets, gray cabinets, granite countertops and beige backsplash
Home bar - transitional u-shaped medium tone wood floor and beige floor home bar idea in Other with an undermount sink, shaker cabinets, gray cabinets, granite countertops and beige backsplash
Transitional Beige Floor Home Bar Ideas
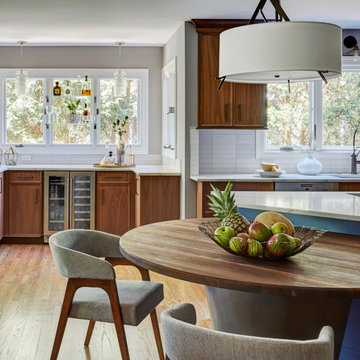
blackened stainless island support with walnut table top.
Small transitional u-shaped light wood floor and beige floor home bar photo in Chicago with quartz countertops, white backsplash, porcelain backsplash, white countertops, recessed-panel cabinets and medium tone wood cabinets
Small transitional u-shaped light wood floor and beige floor home bar photo in Chicago with quartz countertops, white backsplash, porcelain backsplash, white countertops, recessed-panel cabinets and medium tone wood cabinets
1





