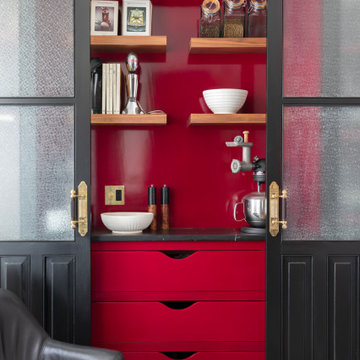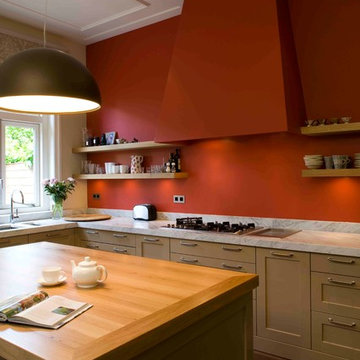Transitional Red Kitchen Ideas
Refine by:
Budget
Sort by:Popular Today
1 - 20 of 2,241 photos

Open concept kitchen - large transitional dark wood floor and brown floor open concept kitchen idea in Dallas with an undermount sink, shaker cabinets, white cabinets, quartzite countertops, white backsplash, ceramic backsplash, stainless steel appliances, an island and white countertops

Mid-sized transitional l-shaped dark wood floor and brown floor kitchen pantry photo in Other with an undermount sink, blue cabinets, white countertops, quartz countertops, shaker cabinets, gray backsplash, glass sheet backsplash, stainless steel appliances and no island

This contemporary kitchen design is a dream come true, full of stylish, practical, and one-of-a-kind features. The large kitchen is part of a great room that includes a living area with built in display shelves for artwork. The kitchen features two separate islands, one for entertaining and one for casual dining and food preparation. A 5' Galley Workstation, pop up knife block, and specialized storage accessories complete one island, along with the fabric wrapped banquette and personalized stainless steel corner wrap designed by Woodmaster Kitchens. The second island includes seating and an undercounter refrigerator allowing guests easy access to beverages. Every detail of this kitchen including the waterfall countertop ends, lighting design, tile features, and hardware work together to create a kitchen design that is a masterpiece at the center of this home.
Steven Paul Whitsitt

Inspiration for a small transitional galley brown floor and medium tone wood floor eat-in kitchen remodel in Denver with gray cabinets, gray backsplash, stainless steel appliances, an island, recessed-panel cabinets, mosaic tile backsplash and white countertops

Example of a transitional l-shaped brown floor and medium tone wood floor kitchen pantry design in Raleigh with an undermount sink, recessed-panel cabinets, gray cabinets, gray backsplash, glass tile backsplash and white countertops
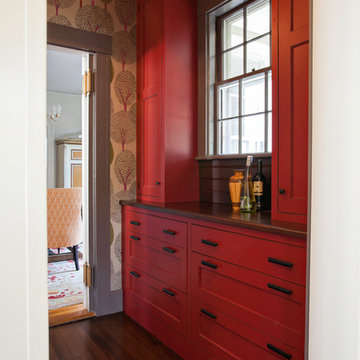
Karen Swanson of New England Design Works Designed this Pennville Kitchen for her own home, and it won not only the regional Sub-Zero award, but also the National Kitchen & Bath Association's medium kitchen of the year. Karen is located in Manchester, MA and can be reached at nedesignworks@gmail.com or 978.500.1096.
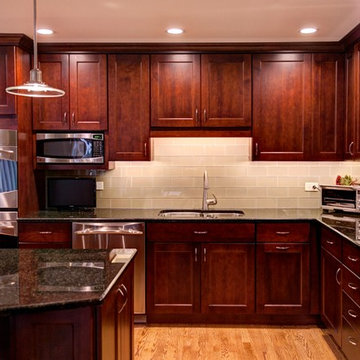
Whether prepping for an intimate dinner at home or for a large party, the built in microwave and double ovens across from the large island give the homeowner space and flexibility. The dishwasher and sink are also conveniently in reach.
Photos by Thomas Miller
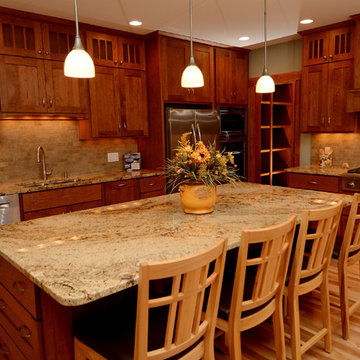
Eat-in kitchen - mid-sized transitional l-shaped light wood floor eat-in kitchen idea in Other with an undermount sink, recessed-panel cabinets, medium tone wood cabinets, granite countertops, beige backsplash, stone tile backsplash, stainless steel appliances and an island
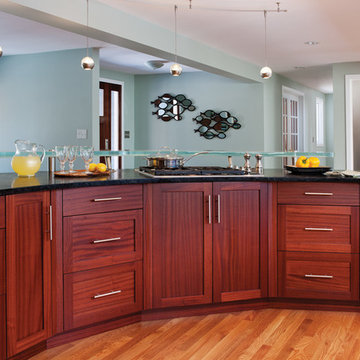
Contemporary remodel featuring custom frameless cabinetry handcrafted from Sapele and finished in Candlelight. The rounded peninsula was this kitchen's largest challenge. The Crown Point Designer worked with Crown Point's Product Developer to ensure a precise fit with the necessary support column at the end of the arch. Counters are soapstone, the bar top is recycled glass. Photo by Crown Point Cabinetry
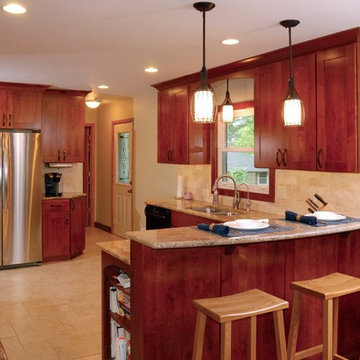
Medium alder cabinetry from Holiday Kitchens, granite countertops, natural stone subway backsplash, porcelain tile floor.
Inspiration for a mid-sized transitional u-shaped porcelain tile open concept kitchen remodel in Minneapolis with an undermount sink, recessed-panel cabinets, medium tone wood cabinets, granite countertops, beige backsplash, stone tile backsplash and stainless steel appliances
Inspiration for a mid-sized transitional u-shaped porcelain tile open concept kitchen remodel in Minneapolis with an undermount sink, recessed-panel cabinets, medium tone wood cabinets, granite countertops, beige backsplash, stone tile backsplash and stainless steel appliances
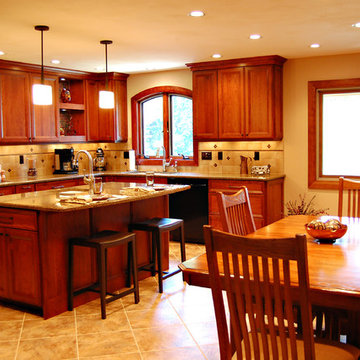
Cherry cabinets, custom hood, copper accents, arched window and glass tiles.
Transitional kitchen photo in Other
Transitional kitchen photo in Other
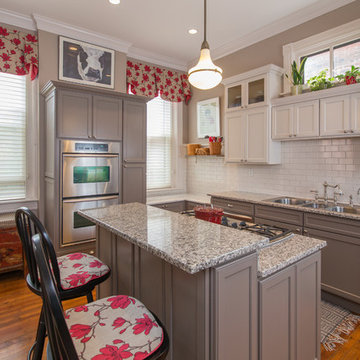
With a few gallons of paint, this kitchen was transformed. Initially the walls and cabinets were shades of yellow. First we painted the walls and brought in red accents and window valances. A year later, in preparation for the Kitchen & Garden Tour, we painted the cabinets, using the wall and tile colors for inspiration. The new color and paint made this a very soothing and updated kitchen.
Cabinets refinished by: TC Artworks
Photographer: TA Wilson
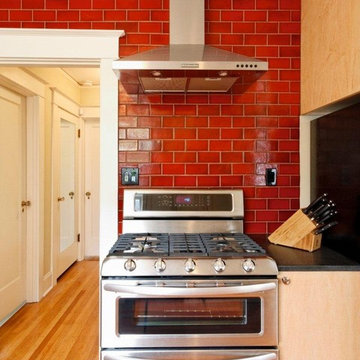
Campari-red tile adds a dash of boldness to the kitchen.
Photo: Matt Niebuhr
Example of a transitional single-wall kitchen design in Portland with flat-panel cabinets, light wood cabinets, granite countertops, red backsplash, ceramic backsplash and stainless steel appliances
Example of a transitional single-wall kitchen design in Portland with flat-panel cabinets, light wood cabinets, granite countertops, red backsplash, ceramic backsplash and stainless steel appliances
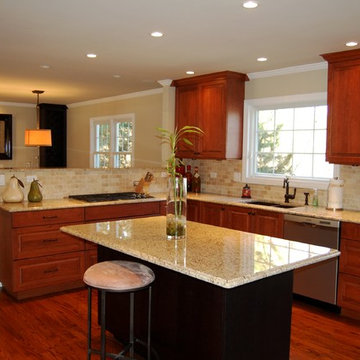
Mid-sized transitional l-shaped medium tone wood floor eat-in kitchen photo in Chicago with an undermount sink, raised-panel cabinets, medium tone wood cabinets, granite countertops, beige backsplash, stone tile backsplash, stainless steel appliances and an island
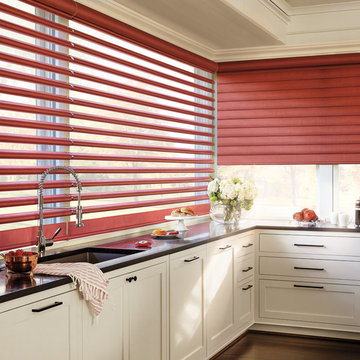
Vanes can be flattened for complete privacy or blossomed open to any position to invite incoming light and provide a view to the outside. They block up to 81% of harmful UV rays with the vanes open, and 99% with vanes closed to help protect your furnishings and extend their life.
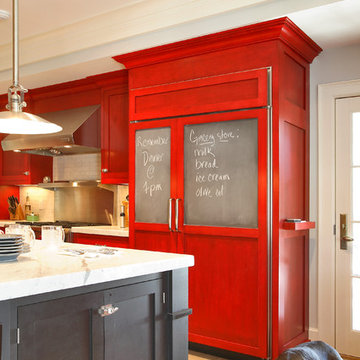
Eat-in kitchen - mid-sized transitional l-shaped ceramic tile and brown floor eat-in kitchen idea in New York with shaker cabinets, red cabinets, marble countertops, stainless steel appliances, an island, an undermount sink, gray backsplash and subway tile backsplash
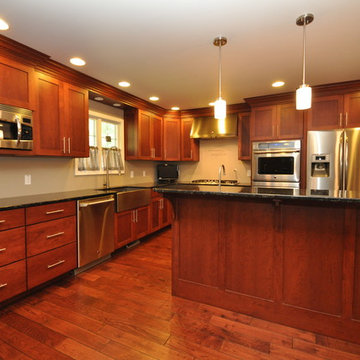
Halle Haste
Inspiration for a mid-sized transitional l-shaped medium tone wood floor eat-in kitchen remodel in Indianapolis with a farmhouse sink, shaker cabinets, medium tone wood cabinets, granite countertops, beige backsplash, stainless steel appliances and an island
Inspiration for a mid-sized transitional l-shaped medium tone wood floor eat-in kitchen remodel in Indianapolis with a farmhouse sink, shaker cabinets, medium tone wood cabinets, granite countertops, beige backsplash, stainless steel appliances and an island
Transitional Red Kitchen Ideas
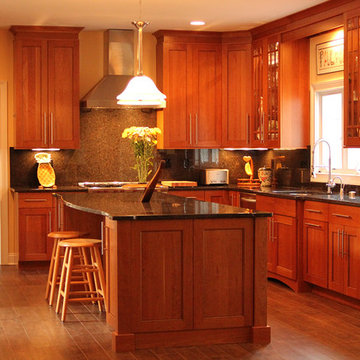
Beautiful Transitional kitchen in Flemington NJ
Inspiration for a transitional kitchen remodel in Philadelphia
Inspiration for a transitional kitchen remodel in Philadelphia
1






