Travertine Floor and Pebble Tile Floor Powder Room Ideas
Refine by:
Budget
Sort by:Popular Today
1 - 20 of 659 photos
Item 1 of 3
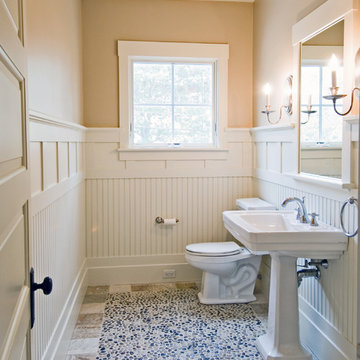
Inspiration for a coastal pebble tile floor powder room remodel in Boston with a pedestal sink
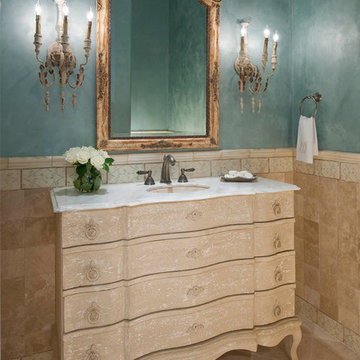
Example of a mid-sized beige tile and travertine tile travertine floor and beige floor powder room design in Austin with furniture-like cabinets, beige cabinets, blue walls, an undermount sink and marble countertops

Example of a mid-sized cottage travertine floor and brown floor powder room design in Minneapolis with flat-panel cabinets, dark wood cabinets, beige walls and an integrated sink

Pebble Beach Powder Room. Photographer: John Merkl
Inspiration for a small coastal beige floor and travertine floor powder room remodel in San Luis Obispo with distressed cabinets, beige walls, an undermount sink, open cabinets and white countertops
Inspiration for a small coastal beige floor and travertine floor powder room remodel in San Luis Obispo with distressed cabinets, beige walls, an undermount sink, open cabinets and white countertops
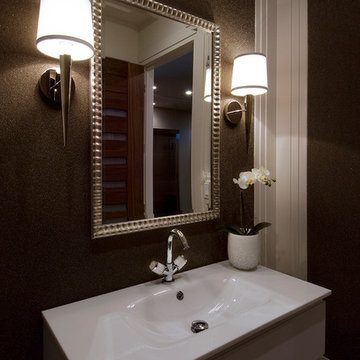
Jewel Box Powder Bath. Glass beaded wallpaper with a custom molding concept. White glass vanity top and white leather vanity from Macral Designs. Barbara Barry wall sconces.
Photos by Sunshine Divis
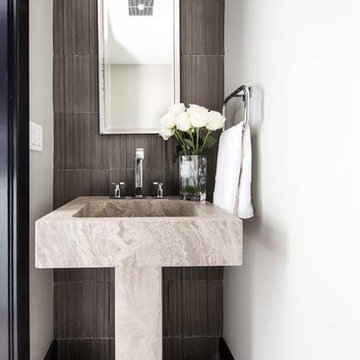
The powder room is outfitted with a modern stone pedestal sink and dimensional gray tile accent wall. A custom silver mirror compliments the polished chrome faucet and sconce. Flooring is a geometric stone tile.

A modern contemporary powder room with travertine tile floor, pencil tile backsplash, hammered finish stainless steel designer vessel sink & matching faucet, large rectangular vanity mirror, modern wall sconces and light fixture, crown moulding, oil rubbed bronze door handles and heavy bathroom trim.
Custom Home Builder and General Contractor for this Home:
Leinster Construction, Inc., Chicago, IL
www.leinsterconstruction.com
Miller + Miller Architectural Photography
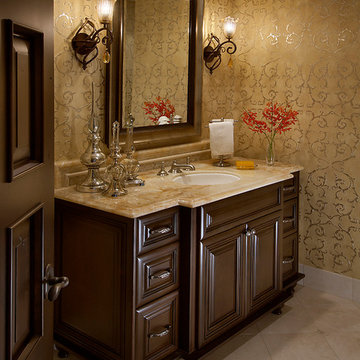
Example of a small classic travertine floor powder room design in Phoenix with furniture-like cabinets, brown cabinets, beige walls, an undermount sink and marble countertops
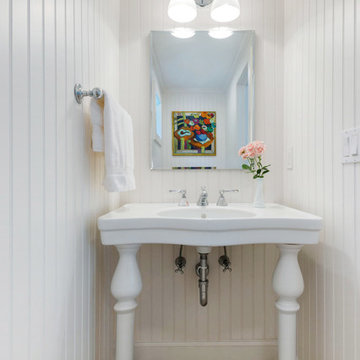
© Kerry Sharkey-Miller - Architectural Photographer
Example of a beach style pebble tile floor powder room design in New York
Example of a beach style pebble tile floor powder room design in New York
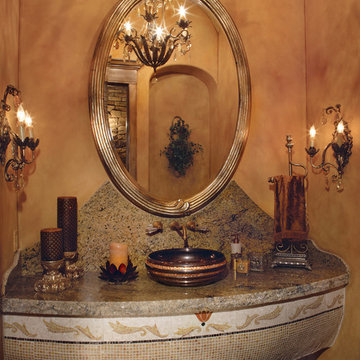
Floating Tile Sink with Granite Splash
Designed by: Guided Home Design
Joe Cotitta
Epic Photography
joecotitta@cox.net:
Huge tuscan beige tile travertine floor powder room photo in Phoenix with a vessel sink, granite countertops, a two-piece toilet and beige walls
Huge tuscan beige tile travertine floor powder room photo in Phoenix with a vessel sink, granite countertops, a two-piece toilet and beige walls
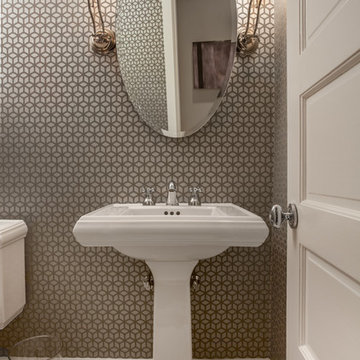
Jesse Snyder
Example of a small transitional travertine floor and beige floor powder room design in DC Metro with a two-piece toilet, gray walls and a pedestal sink
Example of a small transitional travertine floor and beige floor powder room design in DC Metro with a two-piece toilet, gray walls and a pedestal sink
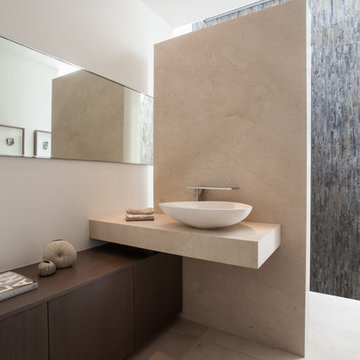
Interior Designer: Aria Design www.ariades.com
Photographer: Darlene Halaby
Huge trendy beige tile and matchstick tile travertine floor powder room photo in Orange County with a vessel sink, furniture-like cabinets, dark wood cabinets, limestone countertops, white walls and beige countertops
Huge trendy beige tile and matchstick tile travertine floor powder room photo in Orange County with a vessel sink, furniture-like cabinets, dark wood cabinets, limestone countertops, white walls and beige countertops
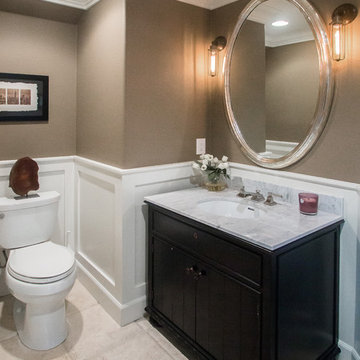
Powder room - mid-sized traditional travertine floor powder room idea in Orange County with shaker cabinets, black cabinets, a two-piece toilet, an undermount sink, marble countertops, beige walls and white countertops
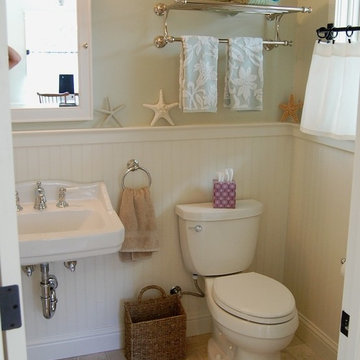
Example of a small classic beige tile travertine floor powder room design in Orange County with a wall-mount sink, a two-piece toilet and gray walls
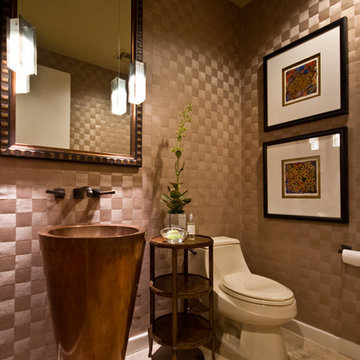
Jack London Photography
Transitional travertine floor powder room photo in Phoenix with a pedestal sink and a one-piece toilet
Transitional travertine floor powder room photo in Phoenix with a pedestal sink and a one-piece toilet
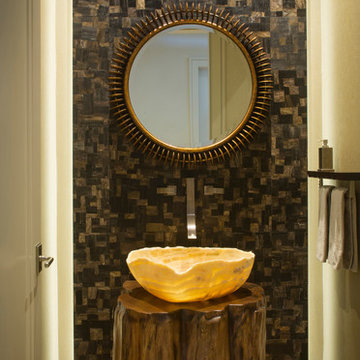
Powder room - small rustic beige tile, brown tile and stone tile travertine floor powder room idea in Miami with furniture-like cabinets, medium tone wood cabinets, beige walls, a vessel sink, wood countertops and brown countertops
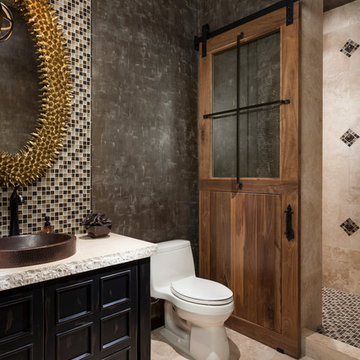
Large southwest multicolored tile and mosaic tile travertine floor powder room photo in Phoenix with furniture-like cabinets, a one-piece toilet, black walls, a vessel sink and distressed cabinets
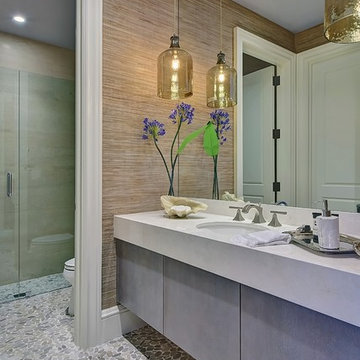
Example of a huge transitional gray tile pebble tile floor powder room design in Miami with flat-panel cabinets, gray cabinets, marble countertops, a one-piece toilet and an undermount sink
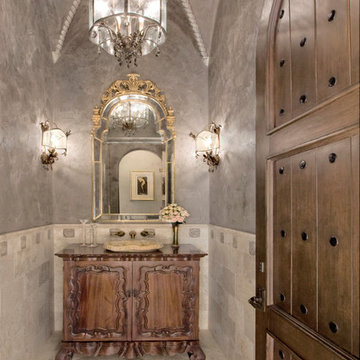
Photo Credit -Janet Lenzen
Inspiration for a large timeless gray tile and stone tile travertine floor powder room remodel in Houston with a vessel sink, furniture-like cabinets, wood countertops, gray walls, dark wood cabinets and brown countertops
Inspiration for a large timeless gray tile and stone tile travertine floor powder room remodel in Houston with a vessel sink, furniture-like cabinets, wood countertops, gray walls, dark wood cabinets and brown countertops
Travertine Floor and Pebble Tile Floor Powder Room Ideas
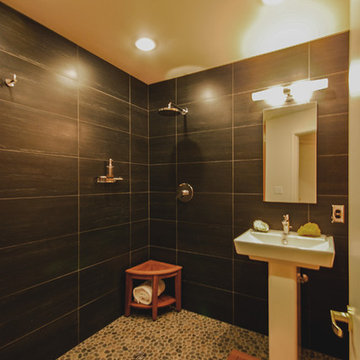
This was a renovation of an existing full bath with the goal of converting it into a Powder Room that reflects the similar design features that were developed for the adjacent Kitchen. View from Hall.
Photo by Architect
1





