Travertine Floor and Porcelain Tile Laundry Room Ideas
Refine by:
Budget
Sort by:Popular Today
81 - 100 of 9,437 photos
Item 1 of 3
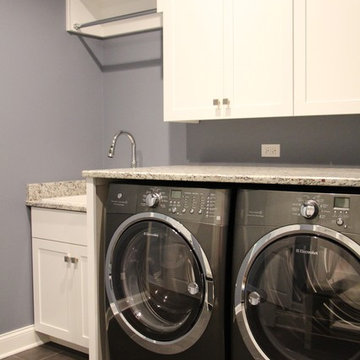
Dedicated laundry room - mid-sized transitional single-wall porcelain tile dedicated laundry room idea in Chicago with a drop-in sink, shaker cabinets, white cabinets, laminate countertops, gray walls and a side-by-side washer/dryer

white shaker style inset cabinets
Inspiration for a large modern single-wall porcelain tile and multicolored floor laundry room remodel in Columbus with an undermount sink, shaker cabinets, white cabinets, quartz countertops, black backsplash, quartz backsplash, white walls, a side-by-side washer/dryer and black countertops
Inspiration for a large modern single-wall porcelain tile and multicolored floor laundry room remodel in Columbus with an undermount sink, shaker cabinets, white cabinets, quartz countertops, black backsplash, quartz backsplash, white walls, a side-by-side washer/dryer and black countertops

Example of a small trendy single-wall porcelain tile and gray floor dedicated laundry room design in Denver with a drop-in sink, shaker cabinets, white cabinets, wood countertops, white backsplash, subway tile backsplash, gray walls, a side-by-side washer/dryer and brown countertops
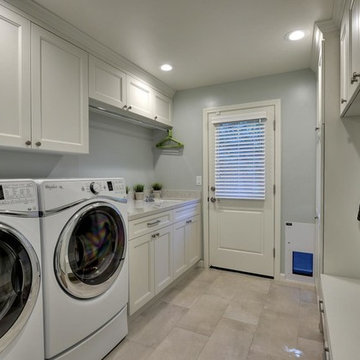
Budget analysis and project development by: May Construction, Inc.
Utility room - mid-sized transitional single-wall porcelain tile and beige floor utility room idea in San Francisco with an undermount sink, recessed-panel cabinets, white cabinets, gray walls, a side-by-side washer/dryer and quartz countertops
Utility room - mid-sized transitional single-wall porcelain tile and beige floor utility room idea in San Francisco with an undermount sink, recessed-panel cabinets, white cabinets, gray walls, a side-by-side washer/dryer and quartz countertops
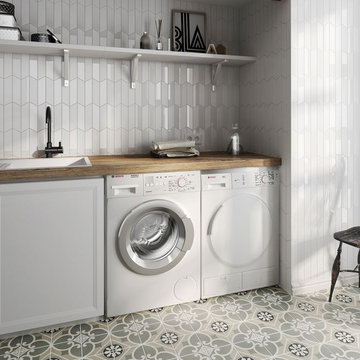
Chevron Wall tile brings class and elegance to any space with this white bodied wall tile. Add a quiet interest to a space without needing to introduce contrasting color. Combine with hexagon and 3D decors to create a seamless look in a matt or gloss finish. Ideal for bathroom and kitchens to create an impact to smaller spaces
We stock chevron wall tiles at our showroom Home Carpet One in Chicago.
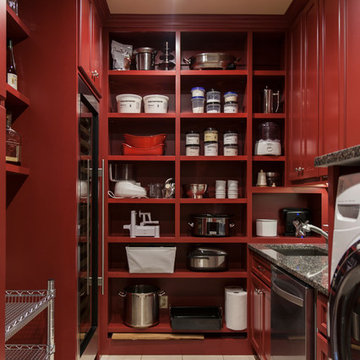
Angela Francis
Example of a mid-sized transitional u-shaped porcelain tile and beige floor utility room design in St Louis with an undermount sink, recessed-panel cabinets, red cabinets, granite countertops, beige walls, a side-by-side washer/dryer and black countertops
Example of a mid-sized transitional u-shaped porcelain tile and beige floor utility room design in St Louis with an undermount sink, recessed-panel cabinets, red cabinets, granite countertops, beige walls, a side-by-side washer/dryer and black countertops
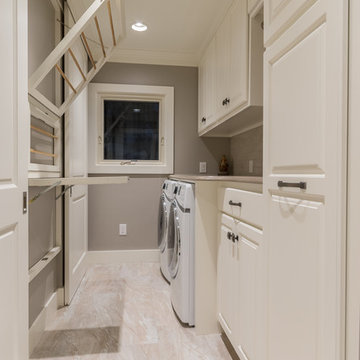
Christopher Davison, AIA
Inspiration for a mid-sized transitional single-wall porcelain tile dedicated laundry room remodel in Austin with raised-panel cabinets, white cabinets, quartz countertops, gray walls and a side-by-side washer/dryer
Inspiration for a mid-sized transitional single-wall porcelain tile dedicated laundry room remodel in Austin with raised-panel cabinets, white cabinets, quartz countertops, gray walls and a side-by-side washer/dryer

This stunning home is a combination of the best of traditional styling with clean and modern design, creating a look that will be as fresh tomorrow as it is today. Traditional white painted cabinetry in the kitchen, combined with the slab backsplash, a simpler door style and crown moldings with straight lines add a sleek, non-fussy style. An architectural hood with polished brass accents and stainless steel appliances dress up this painted kitchen for upscale, contemporary appeal. The kitchen islands offers a notable color contrast with their rich, dark, gray finish.
The stunning bar area is the entertaining hub of the home. The second bar allows the homeowners an area for their guests to hang out and keeps them out of the main work zone.
The family room used to be shut off from the kitchen. Opening up the wall between the two rooms allows for the function of modern living. The room was full of built ins that were removed to give the clean esthetic the homeowners wanted. It was a joy to redesign the fireplace to give it the contemporary feel they longed for.
Their used to be a large angled wall in the kitchen (the wall the double oven and refrigerator are on) by straightening that out, the homeowners gained better function in the kitchen as well as allowing for the first floor laundry to now double as a much needed mudroom room as well.
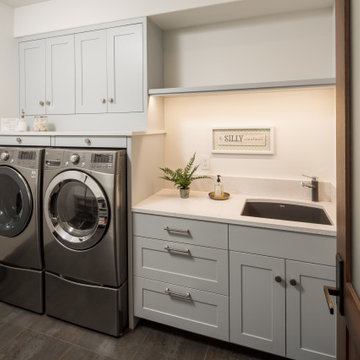
Custom cabinets define the functional Laundry Room. Pull out racks above the washer and dryer provide flat drying racks for delicates.
Dedicated laundry room - mid-sized transitional single-wall porcelain tile and gray floor dedicated laundry room idea in Other with an undermount sink, shaker cabinets, gray cabinets, quartz countertops, white walls, a side-by-side washer/dryer and white countertops
Dedicated laundry room - mid-sized transitional single-wall porcelain tile and gray floor dedicated laundry room idea in Other with an undermount sink, shaker cabinets, gray cabinets, quartz countertops, white walls, a side-by-side washer/dryer and white countertops

In the mudroom, a wall of cubbies, including show storage, welcomes the family from the side entrance. Neal's Design Remodel
Mid-sized elegant porcelain tile utility room photo in Cincinnati with white cabinets, blue walls, a side-by-side washer/dryer and raised-panel cabinets
Mid-sized elegant porcelain tile utility room photo in Cincinnati with white cabinets, blue walls, a side-by-side washer/dryer and raised-panel cabinets

Dedicated laundry room - industrial porcelain tile and brown floor dedicated laundry room idea in Las Vegas with an utility sink, open cabinets, white cabinets, white walls, a side-by-side washer/dryer and white countertops
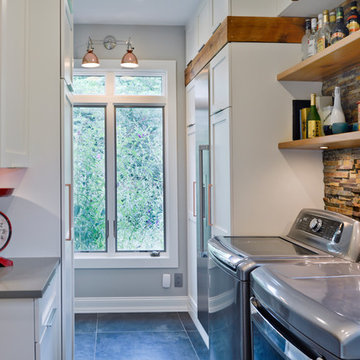
June Stanich
Example of a mid-sized eclectic galley porcelain tile and gray floor utility room design in DC Metro with shaker cabinets, white cabinets, quartz countertops, gray walls and a side-by-side washer/dryer
Example of a mid-sized eclectic galley porcelain tile and gray floor utility room design in DC Metro with shaker cabinets, white cabinets, quartz countertops, gray walls and a side-by-side washer/dryer
Example of a mid-sized classic l-shaped porcelain tile and brown floor utility room design in Burlington with an undermount sink, shaker cabinets, white cabinets, soapstone countertops, blue walls, a side-by-side washer/dryer and black countertops
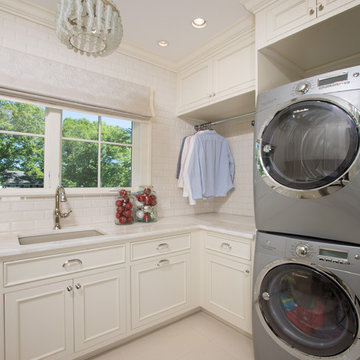
White cabinets, white subway tile and a white marble countertop in this spacious room create a bright, functional space for laundering the clothes of five family members.
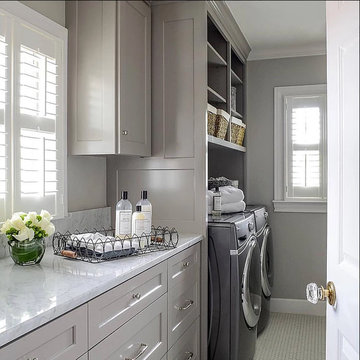
Mid-sized transitional single-wall porcelain tile and white floor dedicated laundry room photo in Austin with recessed-panel cabinets, gray cabinets, marble countertops, gray walls and a side-by-side washer/dryer
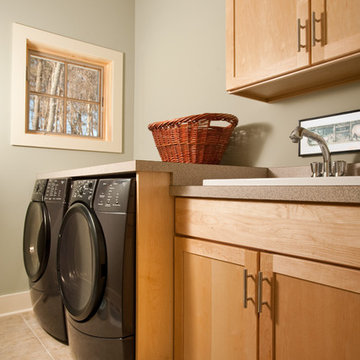
Rob Spring Photography
Inspiration for a mid-sized contemporary single-wall porcelain tile and beige floor dedicated laundry room remodel in Boston with a drop-in sink, shaker cabinets, laminate countertops, a side-by-side washer/dryer, light wood cabinets, green walls and beige countertops
Inspiration for a mid-sized contemporary single-wall porcelain tile and beige floor dedicated laundry room remodel in Boston with a drop-in sink, shaker cabinets, laminate countertops, a side-by-side washer/dryer, light wood cabinets, green walls and beige countertops

Example of a mid-sized farmhouse single-wall porcelain tile and gray floor dedicated laundry room design in Dallas with shaker cabinets, white cabinets, wood countertops, gray walls, a side-by-side washer/dryer and brown countertops

Dedicated laundry room - small contemporary single-wall porcelain tile and gray floor dedicated laundry room idea in Denver with a drop-in sink, shaker cabinets, white cabinets, wood countertops, white backsplash, subway tile backsplash, gray walls, a side-by-side washer/dryer and brown countertops
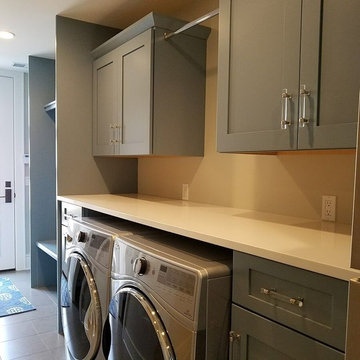
Example of a large transitional single-wall porcelain tile and beige floor utility room design in Chicago with shaker cabinets, gray cabinets, solid surface countertops, beige walls, a side-by-side washer/dryer and beige countertops
Travertine Floor and Porcelain Tile Laundry Room Ideas
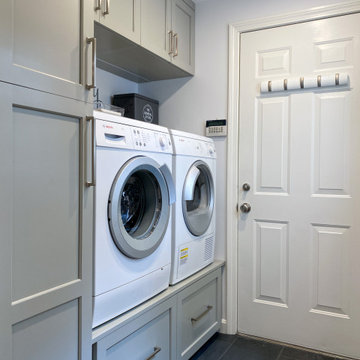
This laundry room is part of our Country Club Kitchen Remodel project in North Reading MA. The cabinets are Tedd Wood Cabinetry in Monument Gray with brushed satin nickel hardware. The compact Bosch washer and dryer are installed on a raised platform to allow space for drawers below that hold their laundry baskets. The tall cabinets provide additional storage for cleaning supplies. The porcelain tile floor is Norgestone Novebell Slate.
5





