All Fireplace Surrounds Travertine Floor Family Room Ideas
Refine by:
Budget
Sort by:Popular Today
1 - 20 of 722 photos
Item 1 of 3

Large elegant open concept travertine floor, coffered ceiling and wainscoting family room photo in Phoenix with beige walls, a standard fireplace, a wood fireplace surround and a wall-mounted tv

On the terrace level, we create a club-like atmosphere that includes a dance floor and custom DJ booth (owner’s hobby,) with laser lights and smoke machine. Two white modular sectionals separate so they can be arranged to fit the needs of the gathering.
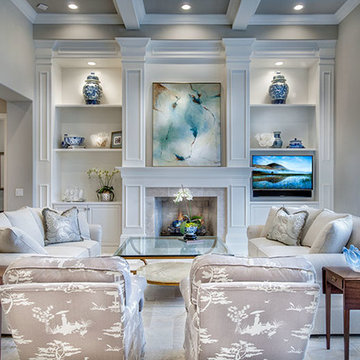
Great Room. The Sater Design Collection's luxury, French Country home plan "Belcourt" (Plan #6583). http://saterdesign.com/product/bel-court/
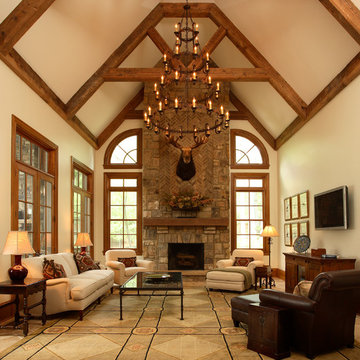
Inspiration for a rustic enclosed travertine floor and beige floor family room remodel in Atlanta with beige walls, a standard fireplace, a stone fireplace and a wall-mounted tv

The open floor plan connects seamlessly with family room, dining room, and a parlor. The two-sided fireplace hosts the entry on its opposite side. In the distance is the guest wing with its 2 ensuite bedrooms.
Project Details // White Box No. 2
Architecture: Drewett Works
Builder: Argue Custom Homes
Interior Design: Ownby Design
Landscape Design (hardscape): Greey | Pickett
Landscape Design: Refined Gardens
Photographer: Jeff Zaruba
See more of this project here: https://www.drewettworks.com/white-box-no-2/
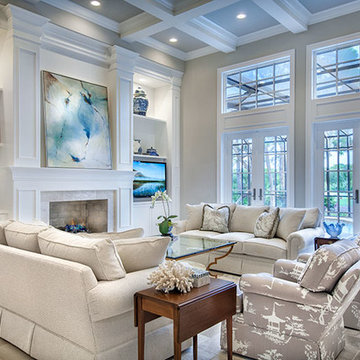
Great Room. The Sater Design Collection's luxury, French Country home plan "Belcourt" (Plan #6583). http://saterdesign.com/product/bel-court/
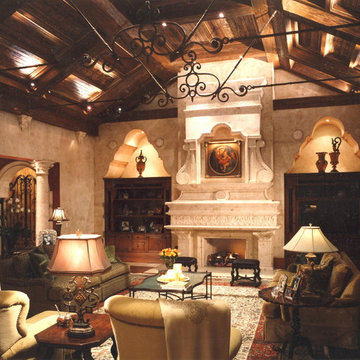
Inspiration for a large mediterranean enclosed travertine floor family room remodel in Orlando with beige walls, a standard fireplace, a stone fireplace and a media wall
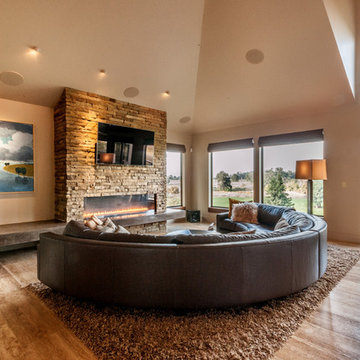
Floating concrete hearth, poured and polished in place. Sandstone fireplace. Linear fireplace. Custom artwork by John Claes. Room & Board sofa.
Design Classics
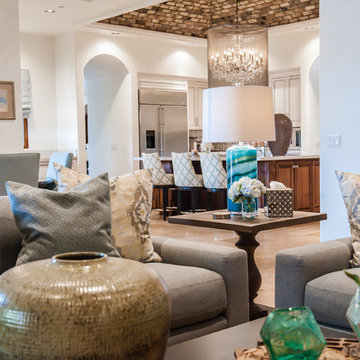
Red Egg Design Group | Transitional Tone-on-Tone Family Room with Custom Furnishings, Two Coffee Tables and Unique Accessories. | Courtney Lively Photography
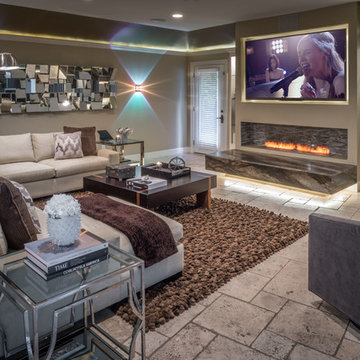
Photo by Chuck Williams
Example of a large transitional open concept travertine floor game room design in Houston with beige walls, a ribbon fireplace, a wall-mounted tv and a plaster fireplace
Example of a large transitional open concept travertine floor game room design in Houston with beige walls, a ribbon fireplace, a wall-mounted tv and a plaster fireplace
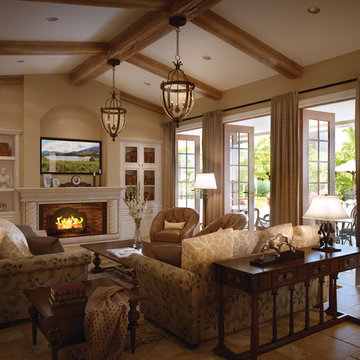
Great Room. The Sater Design Collection's luxury, Tuscan home plan "Casina Rossa" (Plan #8071). saterdesign.com
Example of a large tuscan open concept travertine floor family room design in Miami with beige walls, a standard fireplace, a stone fireplace and a wall-mounted tv
Example of a large tuscan open concept travertine floor family room design in Miami with beige walls, a standard fireplace, a stone fireplace and a wall-mounted tv
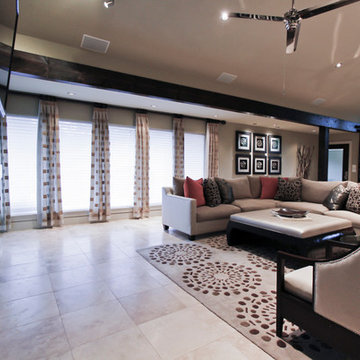
This Midcentury Modern Home was originally built in 1964 and was completely over-hauled and a seriously major renovation! We transformed 5 rooms into 1 great room and raised the ceiling by removing all the attic space. Initially, we wanted to keep the original terrazzo flooring throughout the house, but unfortunately we could not bring it back to life. This house is a 3200 sq. foot one story. We are still renovating, since this is my house...I will keep the pictures updated as we progress!
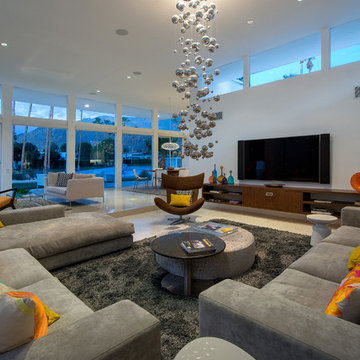
Patrick Ketchum Photography
Inspiration for a 1950s open concept travertine floor family room remodel in Los Angeles with white walls, a standard fireplace, a stone fireplace and a wall-mounted tv
Inspiration for a 1950s open concept travertine floor family room remodel in Los Angeles with white walls, a standard fireplace, a stone fireplace and a wall-mounted tv
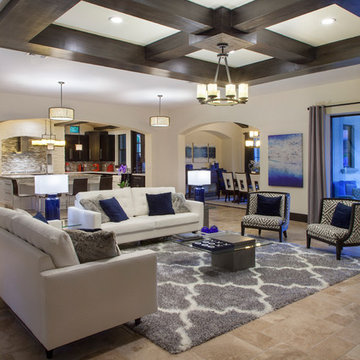
Harvey Smith
Large trendy open concept travertine floor family room photo in Orlando with white walls, a standard fireplace, a brick fireplace and a wall-mounted tv
Large trendy open concept travertine floor family room photo in Orlando with white walls, a standard fireplace, a brick fireplace and a wall-mounted tv
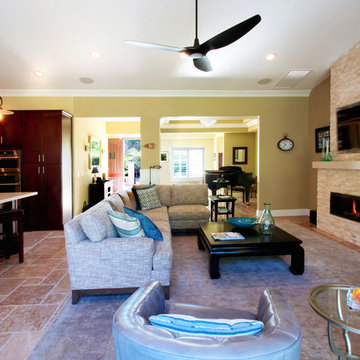
Lucina Ortiz @Pentaprism Photography
Example of a large beach style open concept travertine floor family room design in San Diego with yellow walls, a ribbon fireplace, a stone fireplace and a wall-mounted tv
Example of a large beach style open concept travertine floor family room design in San Diego with yellow walls, a ribbon fireplace, a stone fireplace and a wall-mounted tv
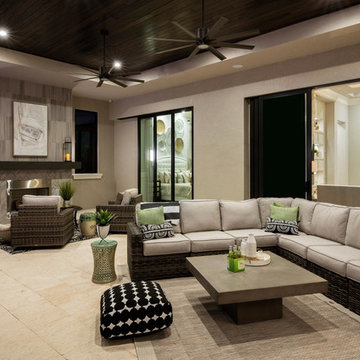
Family room - large tropical open concept travertine floor and beige floor family room idea in Miami with beige walls, a standard fireplace, a stone fireplace and a media wall
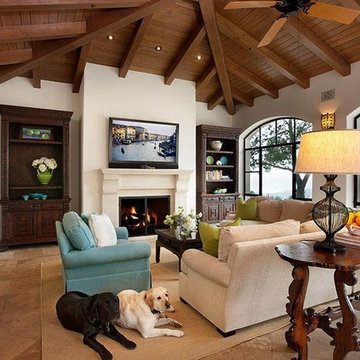
The Labradors, named Pride, and Joy, enjoy a moment on a wool rug by Stanton. Baker sectional and Lee Industries club chairs. Currey Lamps on a CTH Sherrill Console.
Interior design by Steve Thompson, Cabana Home
Photography by Mark Lohman
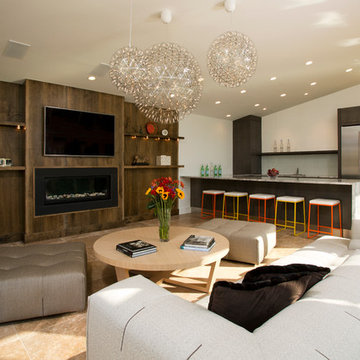
Modernism and traditionalism are just steps away from each other at this Vienna Virginia pool house. The main house, built by a national homebuilder, draws upon tradition, but the pool house, speaks the language of contemporary minimalism. It presents clean lines and a soaring roofline overhanging tall glass doors and clerestory windows. Great design, careful attention to detail, first-rate materials and impeccable craftsmanship have yielded a spectacular solution for outdoor entertaining. With a fireplace and every conceivable convenience under roof, this pool house might just be the perfect escape for inclement weather as well.
Photography by Greg Hadley http://www.greghadleyphotography.com
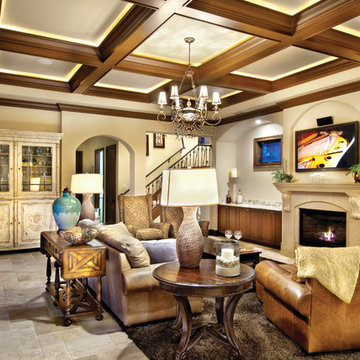
Great Room. The Sater Design Collection's luxury, courtyard home plan "Casoria" (Plan #6797). saterdesign.com
Example of a large tuscan open concept travertine floor family room design in Miami with beige walls, a standard fireplace, a stone fireplace and a wall-mounted tv
Example of a large tuscan open concept travertine floor family room design in Miami with beige walls, a standard fireplace, a stone fireplace and a wall-mounted tv
All Fireplace Surrounds Travertine Floor Family Room Ideas
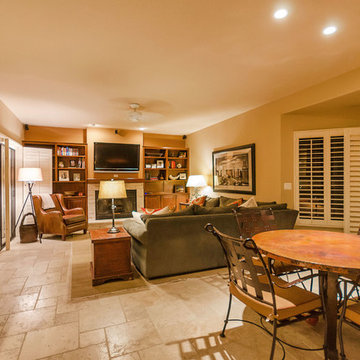
Dave Bramlett Photography
Mid-sized transitional open concept travertine floor family room photo in Phoenix with beige walls, a standard fireplace, a stone fireplace and a wall-mounted tv
Mid-sized transitional open concept travertine floor family room photo in Phoenix with beige walls, a standard fireplace, a stone fireplace and a wall-mounted tv
1





