Travertine Floor Laundry Room with Granite Countertops Ideas
Refine by:
Budget
Sort by:Popular Today
181 - 200 of 275 photos
Item 1 of 3
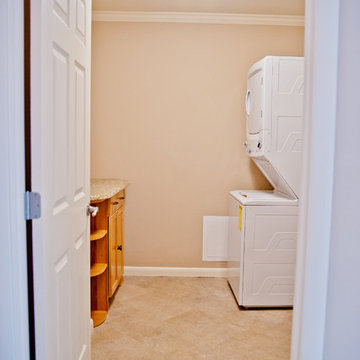
View of the entrance to the laundry room
Mid-sized elegant galley travertine floor dedicated laundry room photo in New York with a stacked washer/dryer, shaker cabinets, granite countertops, beige walls and medium tone wood cabinets
Mid-sized elegant galley travertine floor dedicated laundry room photo in New York with a stacked washer/dryer, shaker cabinets, granite countertops, beige walls and medium tone wood cabinets
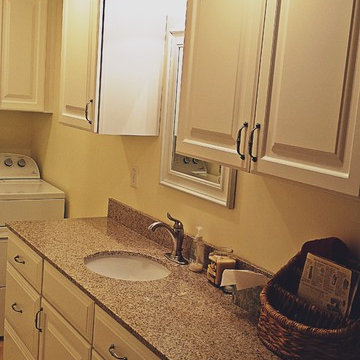
Small elegant l-shaped travertine floor dedicated laundry room photo in Other with an undermount sink, raised-panel cabinets, white cabinets, granite countertops, beige walls and a side-by-side washer/dryer
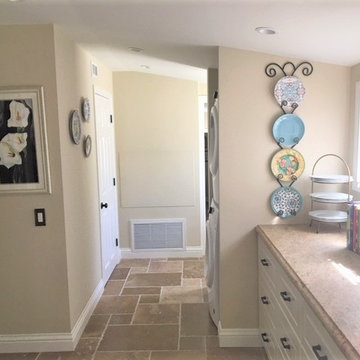
The laundry room is the hub of this renovation, with traffic converging from the kitchen, family room, exterior door, the two bedroom guest suite, and guest bath. We allowed a spacious area to accommodate this, plus laundry tasks, a pantry, and future wheelchair maneuverability.
The client keeps her large collection of vintage china, crystal, and serving pieces for entertaining in the convenient white IKEA cabinetry drawers. We tucked the stacked washer and dryer into an alcove so it is not viewed from the family room or kitchen. The leather finish granite countertop looks like marble and provides folding and display space. The Versailles pattern travertine floor was matched to the existing from the adjacent kitchen.
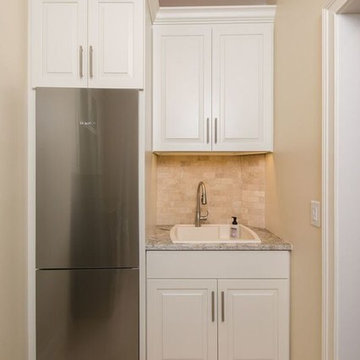
Interior renovation designed by Tony Hudson of J. S. Brown & Co. Project Manager Dave West. Photography by Todd Yarrington.
Example of a mid-sized classic galley travertine floor dedicated laundry room design in Columbus with a drop-in sink, raised-panel cabinets, white cabinets, granite countertops, beige walls and a side-by-side washer/dryer
Example of a mid-sized classic galley travertine floor dedicated laundry room design in Columbus with a drop-in sink, raised-panel cabinets, white cabinets, granite countertops, beige walls and a side-by-side washer/dryer
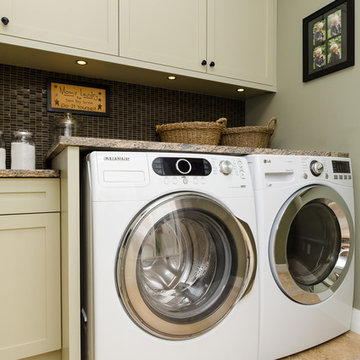
Cotala Marketing
Dedicated laundry room - mid-sized craftsman l-shaped travertine floor dedicated laundry room idea in Vancouver with shaker cabinets, granite countertops, a side-by-side washer/dryer, beige cabinets and gray walls
Dedicated laundry room - mid-sized craftsman l-shaped travertine floor dedicated laundry room idea in Vancouver with shaker cabinets, granite countertops, a side-by-side washer/dryer, beige cabinets and gray walls

Inspiration for a farmhouse travertine floor laundry room remodel in Wiltshire with a farmhouse sink, shaker cabinets, granite countertops and a concealed washer/dryer
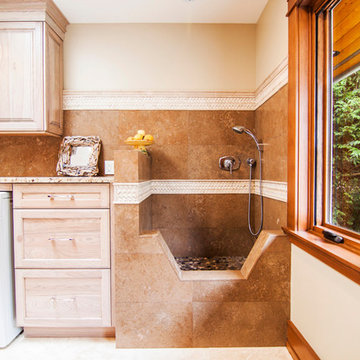
Mid-sized transitional single-wall travertine floor utility room photo in Vancouver with raised-panel cabinets, light wood cabinets, granite countertops, beige walls and a side-by-side washer/dryer
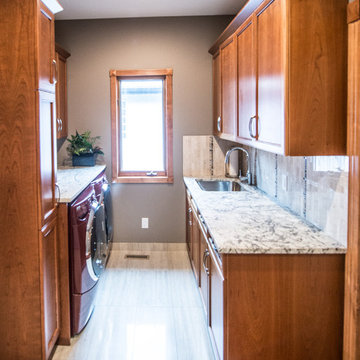
Brian Bookstrucker
Dedicated laundry room - mid-sized transitional galley travertine floor dedicated laundry room idea in Calgary with an undermount sink, shaker cabinets, medium tone wood cabinets, granite countertops, gray walls and a side-by-side washer/dryer
Dedicated laundry room - mid-sized transitional galley travertine floor dedicated laundry room idea in Calgary with an undermount sink, shaker cabinets, medium tone wood cabinets, granite countertops, gray walls and a side-by-side washer/dryer

Full height fitted cabinetry with hanging space, belfast sink, granite worktops
Inspiration for a small transitional single-wall travertine floor dedicated laundry room remodel in Hampshire with a farmhouse sink, granite countertops, a side-by-side washer/dryer, recessed-panel cabinets, gray cabinets, gray walls and gray countertops
Inspiration for a small transitional single-wall travertine floor dedicated laundry room remodel in Hampshire with a farmhouse sink, granite countertops, a side-by-side washer/dryer, recessed-panel cabinets, gray cabinets, gray walls and gray countertops
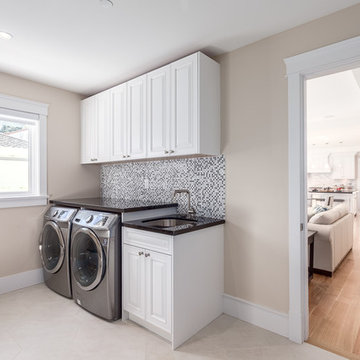
Black Galaxy Granite Countertop
Large transitional single-wall travertine floor dedicated laundry room photo in Vancouver with white cabinets, beige walls, a side-by-side washer/dryer, an undermount sink, raised-panel cabinets and granite countertops
Large transitional single-wall travertine floor dedicated laundry room photo in Vancouver with white cabinets, beige walls, a side-by-side washer/dryer, an undermount sink, raised-panel cabinets and granite countertops
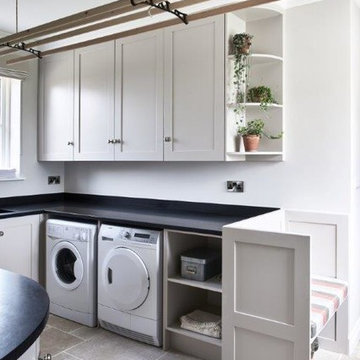
Example of a classic u-shaped travertine floor utility room design in Wiltshire with a drop-in sink, shaker cabinets, gray cabinets, granite countertops and a side-by-side washer/dryer

Bootroom & Utility Room.
Photography by Chris Kemp.
Inspiration for a mid-sized eclectic galley travertine floor and beige floor utility room remodel in Kent with an utility sink, shaker cabinets, beige cabinets, granite countertops, beige walls, a side-by-side washer/dryer and gray countertops
Inspiration for a mid-sized eclectic galley travertine floor and beige floor utility room remodel in Kent with an utility sink, shaker cabinets, beige cabinets, granite countertops, beige walls, a side-by-side washer/dryer and gray countertops
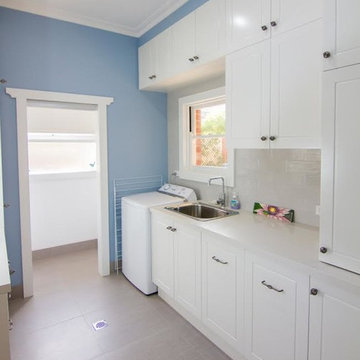
Dedicated laundry room - mid-sized traditional galley travertine floor and beige floor dedicated laundry room idea in Melbourne with a single-bowl sink, shaker cabinets, white cabinets, granite countertops, blue walls and an integrated washer/dryer
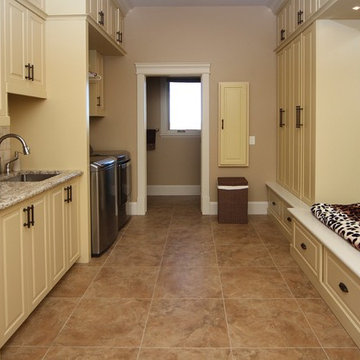
Elegant travertine floor laundry closet photo in Calgary with an undermount sink, raised-panel cabinets, granite countertops, a side-by-side washer/dryer and beige walls
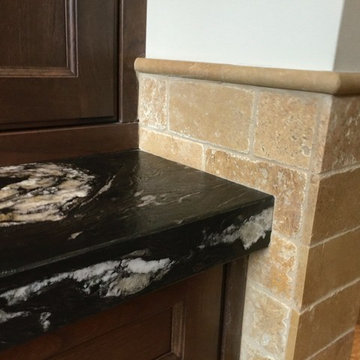
Cochrane Floors & More
This laundry/mudroom became one of our favorite rooms in the house. A subway travertine used for wainscotting was finished off with a matching bull nose for the entire perimeter including locker room, mudroom and laundry area.
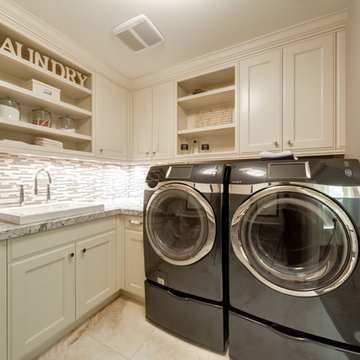
Example of a mid-sized transitional l-shaped travertine floor laundry room design in Calgary with an utility sink, recessed-panel cabinets, white cabinets, granite countertops and a side-by-side washer/dryer
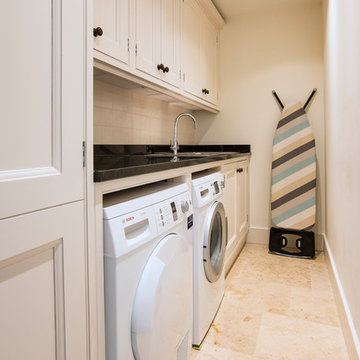
Neil McCoubrey
Dedicated laundry room - mid-sized traditional single-wall travertine floor dedicated laundry room idea in Edinburgh with a single-bowl sink, shaker cabinets, white cabinets, granite countertops, white walls and a side-by-side washer/dryer
Dedicated laundry room - mid-sized traditional single-wall travertine floor dedicated laundry room idea in Edinburgh with a single-bowl sink, shaker cabinets, white cabinets, granite countertops, white walls and a side-by-side washer/dryer
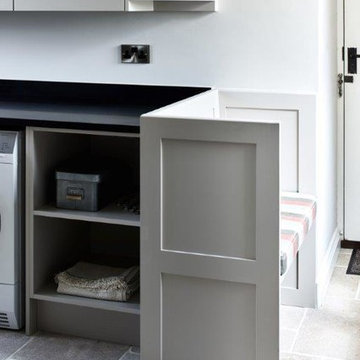
Inspiration for a timeless u-shaped travertine floor utility room remodel in Wiltshire with a drop-in sink, shaker cabinets, gray cabinets, granite countertops and a side-by-side washer/dryer
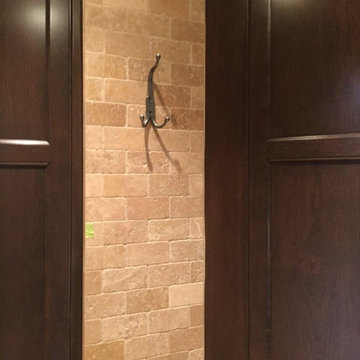
Utility room - large rustic u-shaped travertine floor utility room idea in Calgary with an undermount sink, shaker cabinets, dark wood cabinets, granite countertops, beige walls and a side-by-side washer/dryer
Travertine Floor Laundry Room with Granite Countertops Ideas
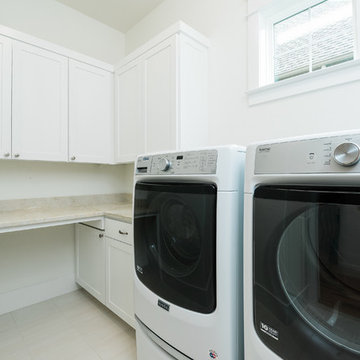
Modern Farmhouse Custom Home Design by Purser Architectural. Photography by White Orchid Photography. Granbury, Texas
Example of a mid-sized farmhouse u-shaped travertine floor and white floor utility room design in Dallas with shaker cabinets, white cabinets, granite countertops, white walls, a side-by-side washer/dryer and white countertops
Example of a mid-sized farmhouse u-shaped travertine floor and white floor utility room design in Dallas with shaker cabinets, white cabinets, granite countertops, white walls, a side-by-side washer/dryer and white countertops
10





