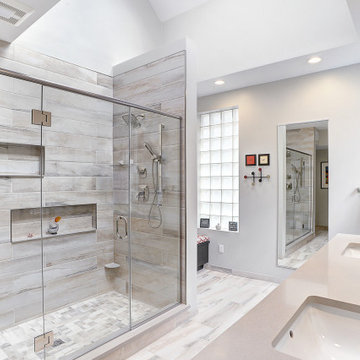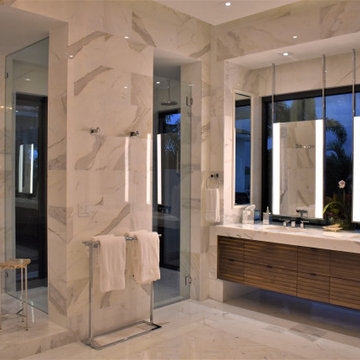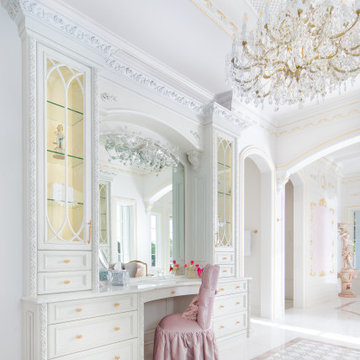Shiplap Ceiling and Tray Ceiling Bathroom Ideas
Refine by:
Budget
Sort by:Popular Today
1 - 20 of 4,934 photos
Item 1 of 3

Bathroom remodel by J. Francis Company, LLC.
Photography by Jesse Riesmeyer
Inspiration for a mid-sized modern master gray tile and porcelain tile porcelain tile, gray floor, double-sink and tray ceiling double shower remodel in Other with a built-in vanity, gray walls, an undermount sink, quartz countertops, a hinged shower door and beige countertops
Inspiration for a mid-sized modern master gray tile and porcelain tile porcelain tile, gray floor, double-sink and tray ceiling double shower remodel in Other with a built-in vanity, gray walls, an undermount sink, quartz countertops, a hinged shower door and beige countertops

The owners bathroom white marble countertops, flooring and wall tile, and a decorative white marble starburst inset. Custom mirrors float down from the edge lit reverse cove ceiling in polished nickel with integrated warm LED lighting. The two person shower features body sprays, hand showers and rain showers and a door for quick access to the pool. The large soaking tub has a 50" tv recessed into the opposite wall, visible from the shower. The custom walnut vanity floats between walls with concealed mirrored niches with power, and views of the reflecting infinity pool to the harbor beyond.
, white Calacatta Carrara marble, art deco inspired frosted glass sconces, and a large deco mirrors with custom walnut flat front cabinetry and a frameless glass shower with a teak bench.

Huge beach style master white tile porcelain tile, white floor, single-sink, shiplap ceiling and shiplap wall bathroom photo in Charleston with flat-panel cabinets, light wood cabinets, white walls, an integrated sink, marble countertops, white countertops and a floating vanity

Mater bathroom complete high-end renovation by Americcan Home Improvement, Inc.
Inspiration for a large modern master white tile and wood-look tile marble floor, black floor, double-sink, tray ceiling and wood wall bathroom remodel in Los Angeles with raised-panel cabinets, light wood cabinets, white walls, an integrated sink, marble countertops, a hinged shower door, black countertops and a built-in vanity
Inspiration for a large modern master white tile and wood-look tile marble floor, black floor, double-sink, tray ceiling and wood wall bathroom remodel in Los Angeles with raised-panel cabinets, light wood cabinets, white walls, an integrated sink, marble countertops, a hinged shower door, black countertops and a built-in vanity

Mid-sized mountain style 3/4 vinyl floor, gray floor, single-sink, shiplap ceiling and shiplap wall doorless shower photo in Detroit with furniture-like cabinets, brown cabinets, a one-piece toilet, white walls, a vessel sink, wood countertops, brown countertops and a built-in vanity

Upstairs kids, bunk bathroom featuring terrazzo flooring, horizontal shiplap walls, custom inset vanity with white marble countertops, white oak floating shelves, and decorative lighting.

This luxurious, spa inspired guest bathroom is expansive. Including custom built Brazilian cherry cabinetry topped with gorgeous grey granite, double sinks, vanity, a fabulous steam shower, separate water closet with Kohler toilet and bidet, and large linen closet.

Farmhouse master white floor, shiplap ceiling, shiplap wall and double-sink bathroom photo in New York with white cabinets, white walls, an undermount sink, white countertops and flat-panel cabinets

This project was not only full of many bathrooms but also many different aesthetics. The goals were fourfold, create a new master suite, update the basement bath, add a new powder bath and my favorite, make them all completely different aesthetics.
Primary Bath-This was originally a small 60SF full bath sandwiched in between closets and walls of built-in cabinetry that blossomed into a 130SF, five-piece primary suite. This room was to be focused on a transitional aesthetic that would be adorned with Calcutta gold marble, gold fixtures and matte black geometric tile arrangements.
Powder Bath-A new addition to the home leans more on the traditional side of the transitional movement using moody blues and greens accented with brass. A fun play was the asymmetry of the 3-light sconce brings the aesthetic more to the modern side of transitional. My favorite element in the space, however, is the green, pink black and white deco tile on the floor whose colors are reflected in the details of the Australian wallpaper.
Hall Bath-Looking to touch on the home's 70's roots, we went for a mid-mod fresh update. Black Calcutta floors, linear-stacked porcelain tile, mixed woods and strong black and white accents. The green tile may be the star but the matte white ribbed tiles in the shower and behind the vanity are the true unsung heroes.

Example of a mid-sized beach style master multicolored tile and marble tile gray floor, double-sink, shiplap ceiling, shiplap wall and marble floor alcove shower design in Other with recessed-panel cabinets, white cabinets, white walls, an undermount sink, a hinged shower door, white countertops, a built-in vanity, a one-piece toilet, quartzite countertops and a niche

This new home was built on an old lot in Dallas, TX in the Preston Hollow neighborhood. The new home is a little over 5,600 sq.ft. and features an expansive great room and a professional chef’s kitchen. This 100% brick exterior home was built with full-foam encapsulation for maximum energy performance. There is an immaculate courtyard enclosed by a 9' brick wall keeping their spool (spa/pool) private. Electric infrared radiant patio heaters and patio fans and of course a fireplace keep the courtyard comfortable no matter what time of year. A custom king and a half bed was built with steps at the end of the bed, making it easy for their dog Roxy, to get up on the bed. There are electrical outlets in the back of the bathroom drawers and a TV mounted on the wall behind the tub for convenience. The bathroom also has a steam shower with a digital thermostatic valve. The kitchen has two of everything, as it should, being a commercial chef's kitchen! The stainless vent hood, flanked by floating wooden shelves, draws your eyes to the center of this immaculate kitchen full of Bluestar Commercial appliances. There is also a wall oven with a warming drawer, a brick pizza oven, and an indoor churrasco grill. There are two refrigerators, one on either end of the expansive kitchen wall, making everything convenient. There are two islands; one with casual dining bar stools, as well as a built-in dining table and another for prepping food. At the top of the stairs is a good size landing for storage and family photos. There are two bedrooms, each with its own bathroom, as well as a movie room. What makes this home so special is the Casita! It has its own entrance off the common breezeway to the main house and courtyard. There is a full kitchen, a living area, an ADA compliant full bath, and a comfortable king bedroom. It’s perfect for friends staying the weekend or in-laws staying for a month.

Stunning master bath with custom tile floor and stone shower, countertops, and trim.
Custom white back-lit built-ins with glass fronts, mirror-mounted polished nickel sconces, and polished nickel pendant light. Polished nickel hardware and finishes. Separate water closet with frosted glass door. Deep soaking tub with Lefroy Brooks free-standing tub mixer. Spacious marble curbless shower with glass door, rain shower, hand shower, and steam shower.

Example of a large transitional master white tile and porcelain tile travertine floor, beige floor, double-sink and tray ceiling bathroom design in Atlanta with raised-panel cabinets, green cabinets, a two-piece toilet, beige walls, an undermount sink, quartzite countertops, a hinged shower door, multicolored countertops and a niche

Tiny House bathroom
Photography: Gieves Anderson
Noble Johnson Architects was honored to partner with Huseby Homes to design a Tiny House which was displayed at Nashville botanical garden, Cheekwood, for two weeks in the spring of 2021. It was then auctioned off to benefit the Swan Ball. Although the Tiny House is only 383 square feet, the vaulted space creates an incredibly inviting volume. Its natural light, high end appliances and luxury lighting create a welcoming space.

Inspiration for a large master gray tile and cement tile ceramic tile, black floor, double-sink and shiplap ceiling wet room remodel in Dallas with flat-panel cabinets, medium tone wood cabinets, gray walls, a vessel sink, quartz countertops, a hinged shower door, brown countertops and a built-in vanity

Primary bathroom
Example of a 1960s master green tile and ceramic tile white floor, double-sink and shiplap ceiling bathroom design in San Francisco with medium tone wood cabinets, white walls, an integrated sink, quartz countertops, a hinged shower door, white countertops, a niche, a built-in vanity and flat-panel cabinets
Example of a 1960s master green tile and ceramic tile white floor, double-sink and shiplap ceiling bathroom design in San Francisco with medium tone wood cabinets, white walls, an integrated sink, quartz countertops, a hinged shower door, white countertops, a niche, a built-in vanity and flat-panel cabinets

Inspiration for a country white tile white floor, double-sink and tray ceiling bathroom remodel in Seattle with flat-panel cabinets, medium tone wood cabinets, white walls, an undermount sink, white countertops and a niche

Inspiration for a large timeless master white tile and marble tile marble floor, white floor, single-sink and tray ceiling bathroom remodel in Orlando with recessed-panel cabinets, white cabinets, marble countertops, white countertops and a built-in vanity

Stunning bathroom total remodel with large walk in shower, blue double vanity and three shower heads! This shower features a lighted niche and a rain head shower with bench.
Shiplap Ceiling and Tray Ceiling Bathroom Ideas

These homeowners wanted to update their 1990’s bathroom with a statement tub to retreat and relax.
The primary bathroom was outdated and needed a facelift. The homeowner’s wanted to elevate all the finishes and fixtures to create a luxurious feeling space.
From the expanded vanity with wall sconces on each side of the gracefully curved mirrors to the plumbing fixtures that are minimalistic in style with their fluid lines, this bathroom is one you want to spend time in.
Adding a sculptural free-standing tub with soft curves and elegant proportions further elevated the design of the bathroom.
Heated floors make the space feel elevated, warm, and cozy.
White Carrara tile is used throughout the bathroom in different tile size and organic shapes to add interest. A tray ceiling with crown moulding and a stunning chandelier with crystal beads illuminates the room and adds sparkle to the space.
Natural materials, colors and textures make this a Master Bathroom that you would want to spend time in.
1





