Tray Ceiling and Shiplap Wall Living Room Ideas
Refine by:
Budget
Sort by:Popular Today
21 - 40 of 49 photos
Item 1 of 3

« L’esthétisme économique »
Ancien fleuron industriel, la ville de Pantin semble aujourd’hui prendre une toute autre dimension. Tout change très vite : Les services, les transports, l’urbanisme,.. Beaucoup de personnes sont allés s’installer dans cette ville de plus en plus prospère. C’est le cas notamment de Stéphane, architecte, 41 ans, qui quitta la capitale pour aller installer ses bureaux au delà du périphérique dans un superbe atelier en partie rénové. En partie car les fenêtres étaient toujours d’origine ! En effet, celles-ci dataient de 1956 et étaient composées d’aluminium basique dont les carreaux étaient en simple vitrage, donc très énergivores.
Le projet de Stephane était donc de finaliser cette rénovation en modernisant, notamment, ses fenêtres. En tant qu’architecte, il souhaitait conserver une harmonie au sein des pièces, pour maintenir cette chaleur et cette élégance qu’ont souvent les ateliers. Cependant, Stephane disposait d’un budget précis qu’il ne fallait surtout pas dépasser. Quand nous nous sommes rencontrés, Stephane nous a tout de suite dit « J’aime le bois. J’ai un beau parquet, je souhaite préserver cet aspect d’antan. Mais je suis limité en terme de budget ».
Afin d’atteindre son objectif, Hopen a proposé à Stephane un type de fenêtre très performant dont l’esthétisme respecterait ce désir d’élégance. Nous lui avons ainsi proposé nos fenêtres VEKA 70 PVC double vitrage avec finition intérieur en aspect bois.
Il a immédiatement trouvé le rapport qualité/prix imbattable (Stephane avait d’autres devis en amont). 4 jours après, la commande était passée. Stéphane travaille désormais avec ses équipes dans une atmosphère chaleureuse, conviviale et authentique.
Nous avons demandé à Stephane de définir HOPEN en 3 mots, voilà ce qu’il a répondu : « Qualité, sens de l’humain, professionnalisme »
Descriptif technique des ouvrants installés :
8 fenêtres de type VEKA70 PVC double vitrage à ouverture battantes en finition aspect bois de H210 X L85
1 porte-fenêtres coulissante de type VEKA 70 PVC double vitrage en finition aspect bois de H 230 X L 340
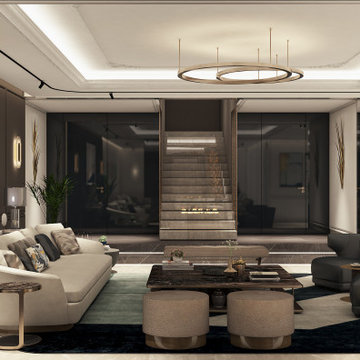
Living room family
Example of a large trendy loft-style marble floor, white floor, tray ceiling and shiplap wall living room design in Other with a two-sided fireplace, a stone fireplace, a bar, white walls and a concealed tv
Example of a large trendy loft-style marble floor, white floor, tray ceiling and shiplap wall living room design in Other with a two-sided fireplace, a stone fireplace, a bar, white walls and a concealed tv
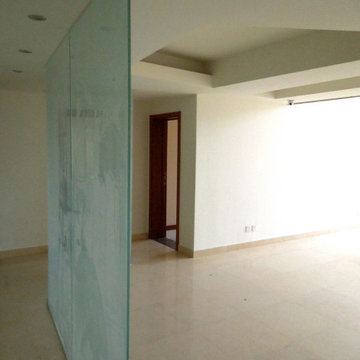
2F Living room
Example of a large minimalist tray ceiling and shiplap wall living room design with white walls
Example of a large minimalist tray ceiling and shiplap wall living room design with white walls
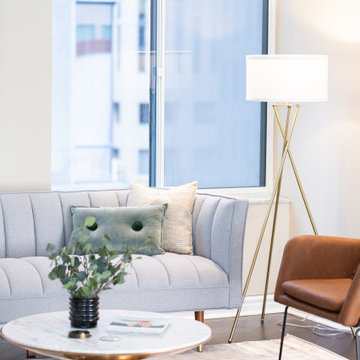
Inspiration for a mid-sized contemporary open concept dark wood floor, brown floor, tray ceiling and shiplap wall living room remodel in Toronto with beige walls, no fireplace and a wall-mounted tv
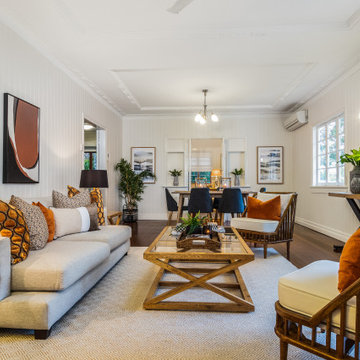
Example of a transitional enclosed dark wood floor, brown floor, tray ceiling and shiplap wall living room design in Brisbane with white walls
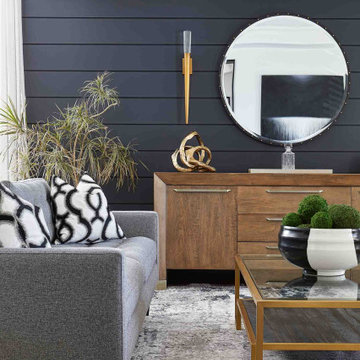
Transitional living area.
Inspiration for a mid-sized transitional open concept light wood floor, tray ceiling and shiplap wall living room remodel in Toronto with blue walls
Inspiration for a mid-sized transitional open concept light wood floor, tray ceiling and shiplap wall living room remodel in Toronto with blue walls

Gill Broking Is Igniting your commodity trading journey. Advanced platforms, expert guidance, and seamless market access for lucrative trades. Trust Gill Broking to amplify your trading potential. Start trading with us now and seize profitable opportunities!
https://www.gillbroking.com/commodities/
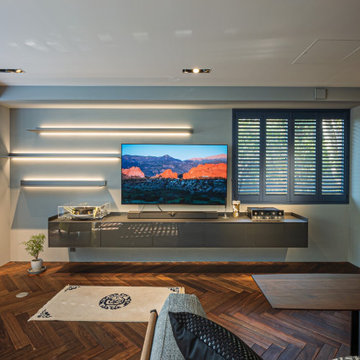
Mid-sized minimalist open concept painted wood floor, brown floor, tray ceiling and shiplap wall living room photo with gray walls, no fireplace and a wall-mounted tv
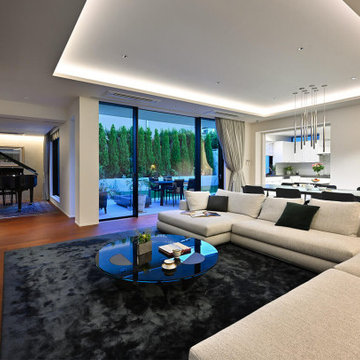
ピアノ室とつながるリビングダイニングに、心地良い音色が響く。
Example of a classic dark wood floor, brown floor, tray ceiling and shiplap wall living room design with white walls and a wall-mounted tv
Example of a classic dark wood floor, brown floor, tray ceiling and shiplap wall living room design with white walls and a wall-mounted tv
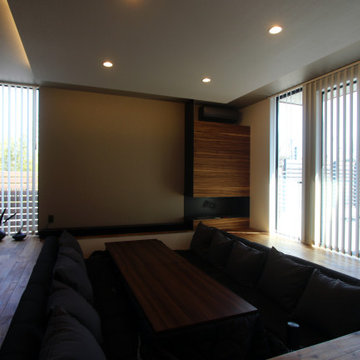
Example of a 1950s dark wood floor, multicolored floor, tray ceiling and shiplap wall living room design in Other with gray walls, a ribbon fireplace, a metal fireplace and a media wall
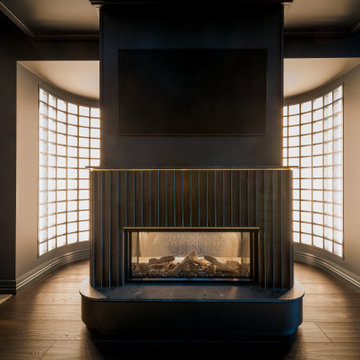
Leading through from the master suite into the Ensuite via a curved wall of glass elegance. Gas Fire creates extra cozy feel.
Huge trendy enclosed dark wood floor, brown floor, tray ceiling and shiplap wall living room photo in Christchurch with beige walls, a standard fireplace, a metal fireplace and a media wall
Huge trendy enclosed dark wood floor, brown floor, tray ceiling and shiplap wall living room photo in Christchurch with beige walls, a standard fireplace, a metal fireplace and a media wall
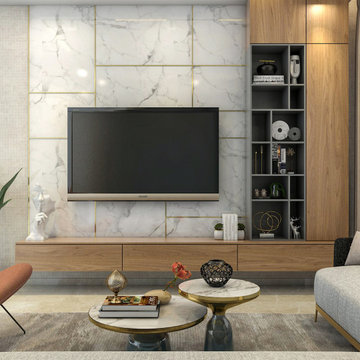
Example of a large trendy travertine floor, beige floor, tray ceiling and shiplap wall living room design in Mumbai with beige walls and a corner fireplace
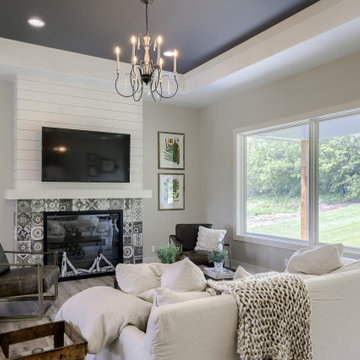
Elegant open concept tray ceiling and shiplap wall living room photo in Omaha with a tile fireplace and a wall-mounted tv
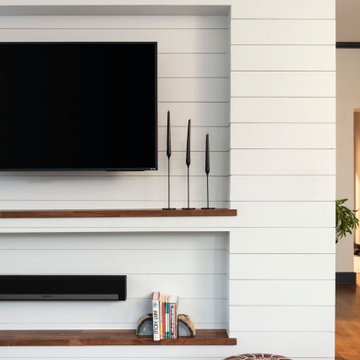
This 1910 West Highlands home was so compartmentalized that you couldn't help to notice you were constantly entering a new room every 8-10 feet. There was also a 500 SF addition put on the back of the home to accommodate a living room, 3/4 bath, laundry room and back foyer - 350 SF of that was for the living room. Needless to say, the house needed to be gutted and replanned.
Kitchen+Dining+Laundry-Like most of these early 1900's homes, the kitchen was not the heartbeat of the home like they are today. This kitchen was tucked away in the back and smaller than any other social rooms in the house. We knocked out the walls of the dining room to expand and created an open floor plan suitable for any type of gathering. As a nod to the history of the home, we used butcherblock for all the countertops and shelving which was accented by tones of brass, dusty blues and light-warm greys. This room had no storage before so creating ample storage and a variety of storage types was a critical ask for the client. One of my favorite details is the blue crown that draws from one end of the space to the other, accenting a ceiling that was otherwise forgotten.
Primary Bath-This did not exist prior to the remodel and the client wanted a more neutral space with strong visual details. We split the walls in half with a datum line that transitions from penny gap molding to the tile in the shower. To provide some more visual drama, we did a chevron tile arrangement on the floor, gridded the shower enclosure for some deep contrast an array of brass and quartz to elevate the finishes.
Powder Bath-This is always a fun place to let your vision get out of the box a bit. All the elements were familiar to the space but modernized and more playful. The floor has a wood look tile in a herringbone arrangement, a navy vanity, gold fixtures that are all servants to the star of the room - the blue and white deco wall tile behind the vanity.
Full Bath-This was a quirky little bathroom that you'd always keep the door closed when guests are over. Now we have brought the blue tones into the space and accented it with bronze fixtures and a playful southwestern floor tile.
Living Room & Office-This room was too big for its own good and now serves multiple purposes. We condensed the space to provide a living area for the whole family plus other guests and left enough room to explain the space with floor cushions. The office was a bonus to the project as it provided privacy to a room that otherwise had none before.
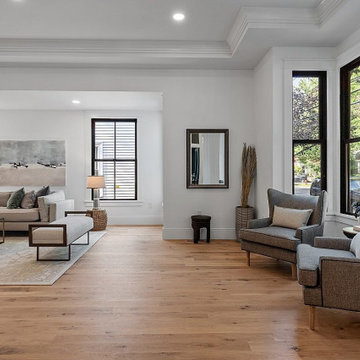
Living room - large farmhouse open concept light wood floor, beige floor, tray ceiling and shiplap wall living room idea in Boston with white walls, a standard fireplace, a wood fireplace surround and a wall-mounted tv
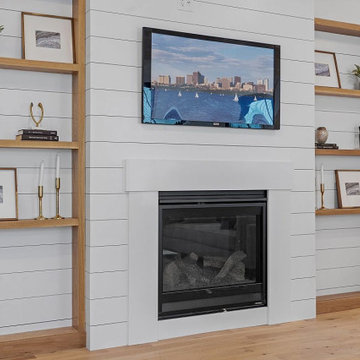
Large cottage open concept light wood floor, beige floor, tray ceiling and shiplap wall living room photo in Boston with white walls, a standard fireplace, a wood fireplace surround and a wall-mounted tv
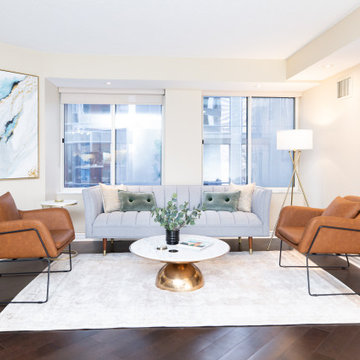
Example of a mid-sized trendy open concept dark wood floor, brown floor, tray ceiling and shiplap wall living room design in Toronto with beige walls, no fireplace and a wall-mounted tv
Tray Ceiling and Shiplap Wall Living Room Ideas
2





