Tray Ceiling and Wood Ceiling Basement Ideas
Refine by:
Budget
Sort by:Popular Today
1 - 20 of 495 photos
Item 1 of 3
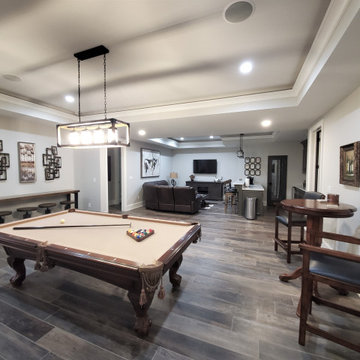
Game room open to full bar sitting area next to home theater.
Example of a medium tone wood floor, multicolored floor and tray ceiling basement game room design in Charlotte with gray walls
Example of a medium tone wood floor, multicolored floor and tray ceiling basement game room design in Charlotte with gray walls

Basement reno,
Basement - mid-sized country underground carpeted, gray floor, wood ceiling and wall paneling basement idea in Minneapolis with a bar and white walls
Basement - mid-sized country underground carpeted, gray floor, wood ceiling and wall paneling basement idea in Minneapolis with a bar and white walls

Example of a large minimalist look-out vinyl floor and tray ceiling basement design in Other with a bar and white walls

Basement reno,
Example of a mid-sized farmhouse underground carpeted, gray floor, wood ceiling and wall paneling basement design in Minneapolis with a bar and white walls
Example of a mid-sized farmhouse underground carpeted, gray floor, wood ceiling and wall paneling basement design in Minneapolis with a bar and white walls

New finished basement. Includes large family room with expansive wet bar, spare bedroom/workout room, 3/4 bath, linear gas fireplace.
Basement - large contemporary walk-out vinyl floor, gray floor, tray ceiling and wallpaper basement idea in Minneapolis with a bar, gray walls, a standard fireplace and a tile fireplace
Basement - large contemporary walk-out vinyl floor, gray floor, tray ceiling and wallpaper basement idea in Minneapolis with a bar, gray walls, a standard fireplace and a tile fireplace
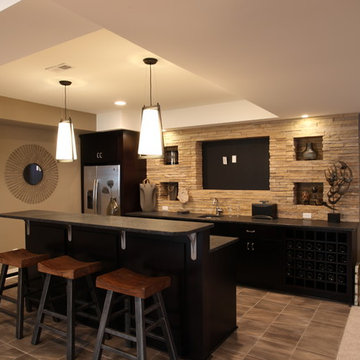
Elegant look-out carpeted, gray floor and tray ceiling basement photo in Columbus with a bar and gray walls
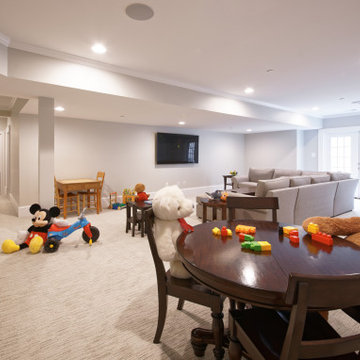
Example of a large classic walk-out carpeted, beige floor and tray ceiling basement game room design in DC Metro with white walls and no fireplace
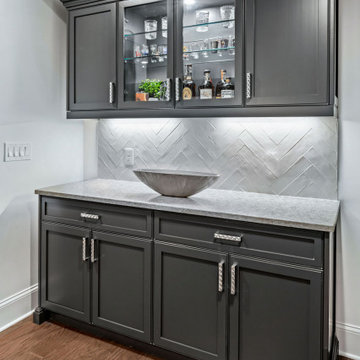
A separate beverage station/bar with charcoal gray cabinets and white and gray quartz countertops offers a harmonious continuation of the kitchen design and provides additional space for prep and storage.
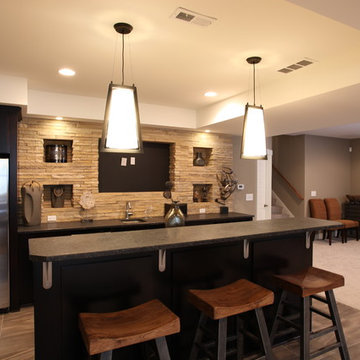
Example of a classic look-out carpeted, gray floor and tray ceiling basement design in Columbus with a bar and gray walls
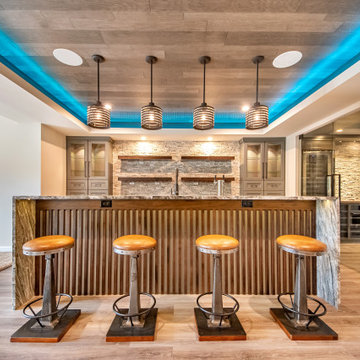
Entertaining takes a high-end in this basement with a large wet bar and wine cellar. The barstools surround the marble countertop, highlighted by under-cabinet lighting

Inspiration for a large transitional walk-out slate floor, black floor and wood ceiling basement remodel in Atlanta with a bar and gray walls

Large minimalist walk-out laminate floor, beige floor and tray ceiling basement photo in Salt Lake City with a home theater and gray walls
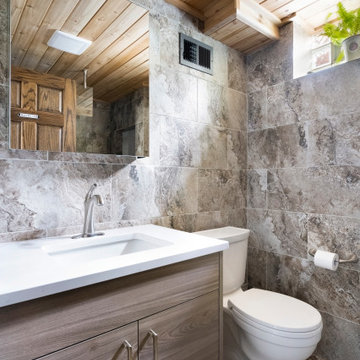
This large walk in shower features a glass screen, digital controls and full articulated shower head. The cedar ceiling ties in the theme of the sauna. Heated floors and towel radiator chase off the biting cold of a Minnesota basement.

Inspiration for a large timeless walk-out medium tone wood floor, brown floor and tray ceiling basement remodel in Kansas City with a bar, gray walls, a standard fireplace and a tile fireplace
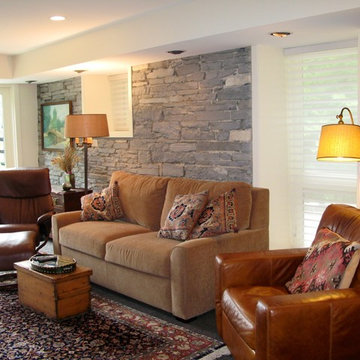
A basement remodel is now a retreat
Basement - mid-sized transitional walk-out carpeted, blue floor and tray ceiling basement idea in Other with a bar and white walls
Basement - mid-sized transitional walk-out carpeted, blue floor and tray ceiling basement idea in Other with a bar and white walls
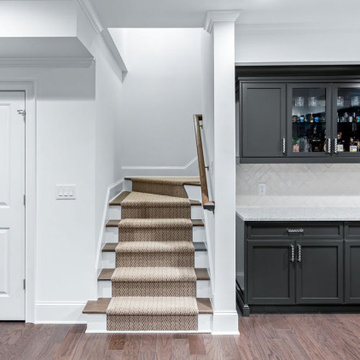
A separate beverage station/bar with charcoal gray cabinets and white and gray quartz countertops offers a harmonious continuation of the kitchen design and provides additional space for prep and storage.
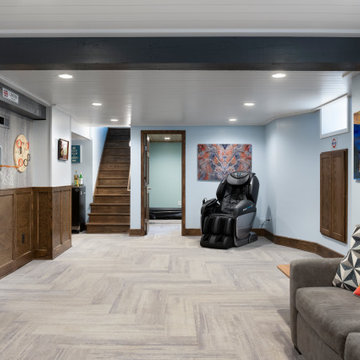
On one side of the room is used for games while the other is used as the entertainment center. The old beams in the ceiling are accentuated with dark grey paint and an exposed brick wall has been painted white. Commercial grade carpet has been used throughout the basement for durability.

New finished basement. Includes large family room with expansive wet bar, spare bedroom/workout room, 3/4 bath, linear gas fireplace.
Basement - large contemporary walk-out vinyl floor, gray floor, tray ceiling and wallpaper basement idea in Minneapolis with a bar, gray walls, a standard fireplace and a tile fireplace
Basement - large contemporary walk-out vinyl floor, gray floor, tray ceiling and wallpaper basement idea in Minneapolis with a bar, gray walls, a standard fireplace and a tile fireplace
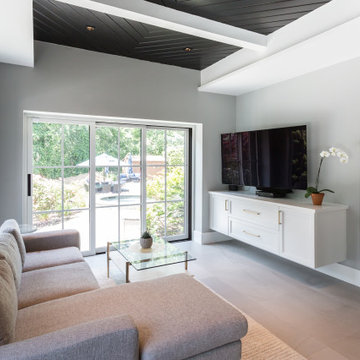
Mid-sized transitional walk-out porcelain tile, gray floor and wood ceiling basement photo in New York with gray walls and no fireplace
Tray Ceiling and Wood Ceiling Basement Ideas
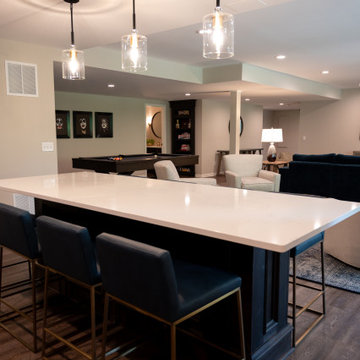
Basement - large traditional walk-out vinyl floor, brown floor and tray ceiling basement idea in Detroit with a bar
1





